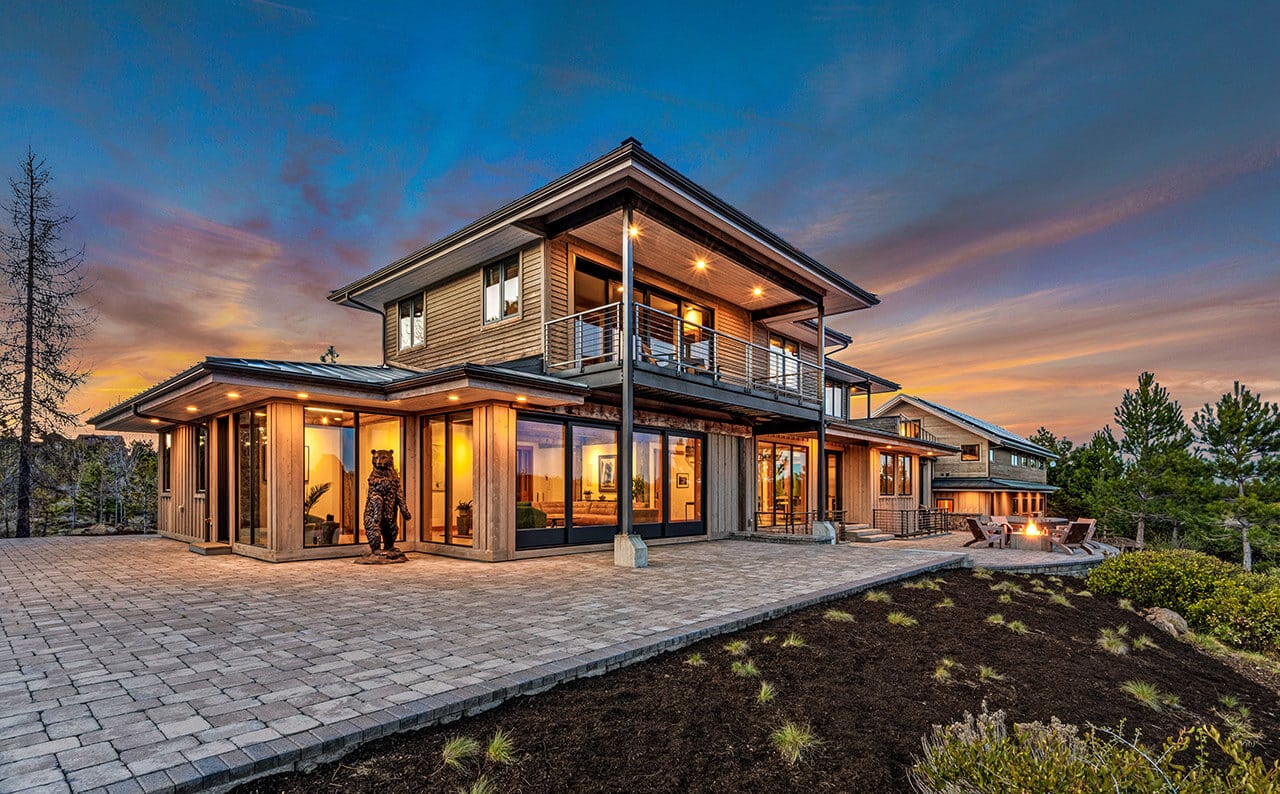With breathtaking views spanning more than a mile of the Deschutes River, this modern mountain home has a one-of-a-kind westside location with deeded river and forest service access. Every detail exudes exceptional craftsmanship, including high R-value 12′-inch staggered-stud exterior walls, metal and concrete tile roofs, reclaimed Douglas Fir beams and white oak floors, and Sierra Pacific triple-paned, wood-clad windows and doors throughout. Slide-and-stack floor-to-ceiling glass doors expand indoor spaces to multiple paver patios and elevated decks for relaxing views of the mountains, river, and osprey and eagles in flight. A breezeway rec room has a rock fireplace, and a lower-level entertainment room has natural light and a wet bar. The 2,920 sqft garage has 21-foot ceilings, 4 bays – including one that is 39 feet deep, 220A outlets, a Tesla charger, built-ins, a wood stove, a full bath/laundry room, and guest quarters. This sanctuary has a 17.8kW grid-tie solar system, built-in sound, gated entry, and a private fenced park.



















