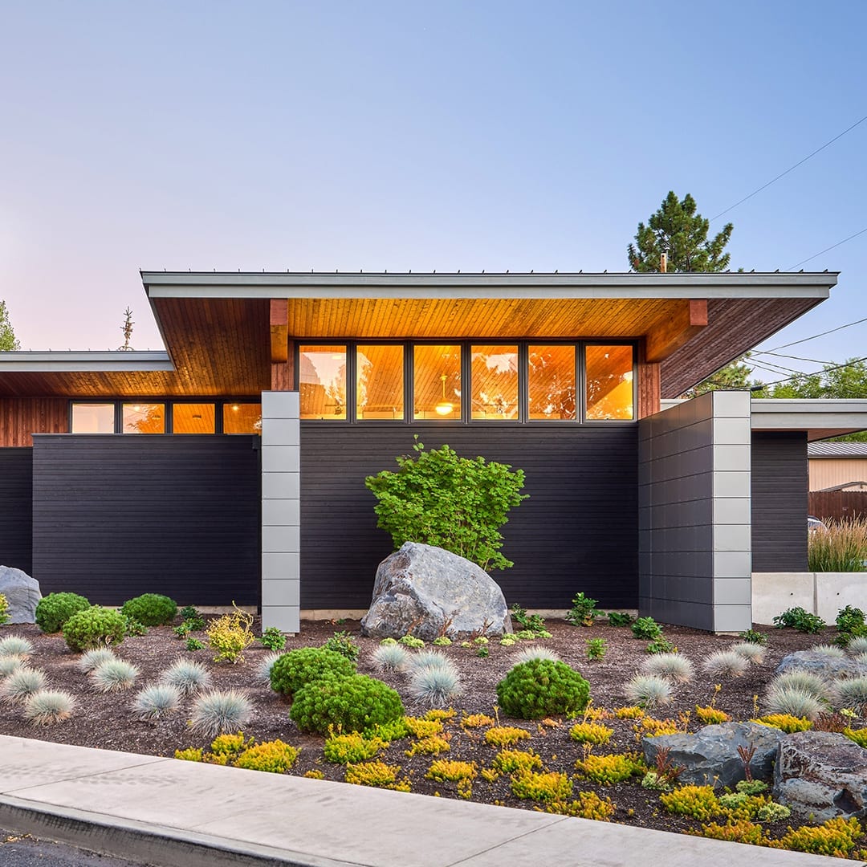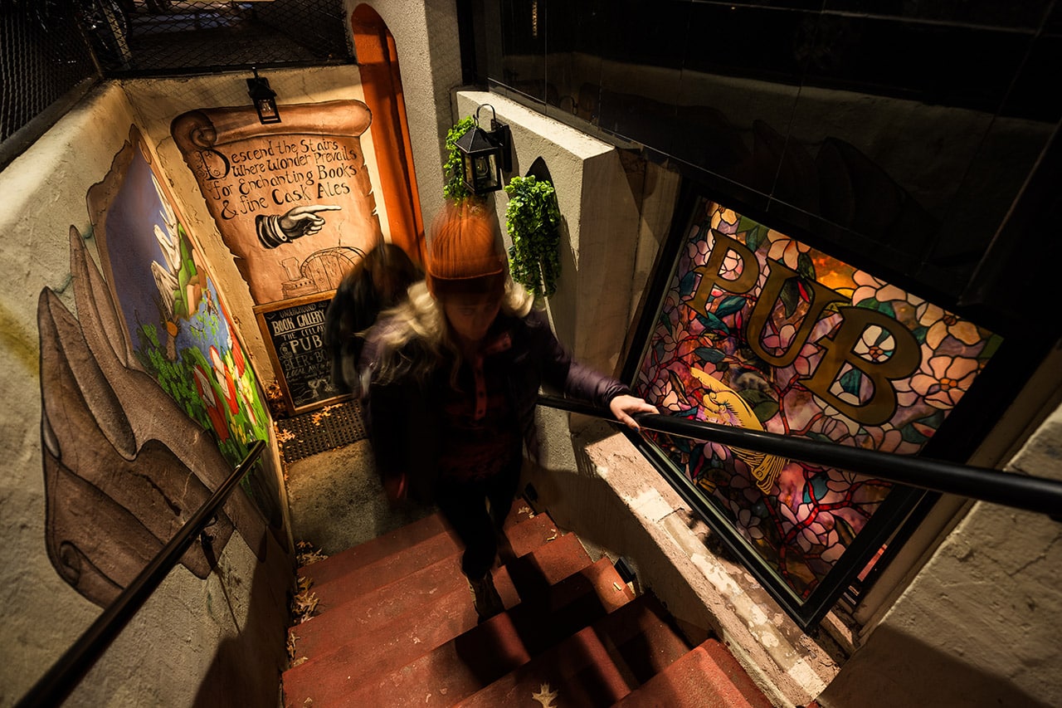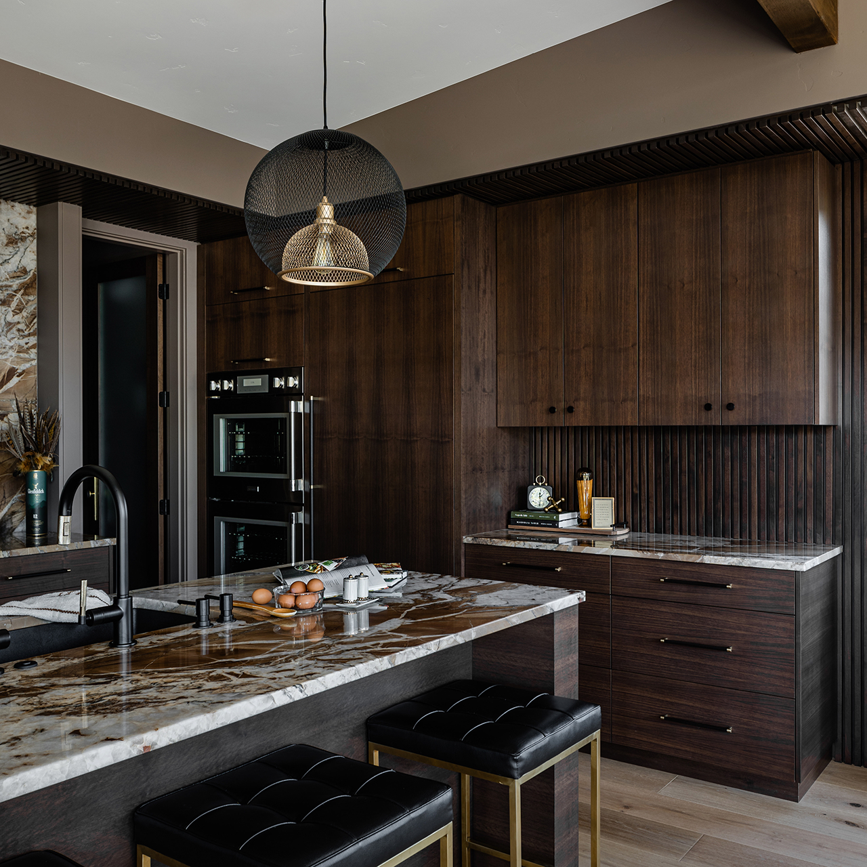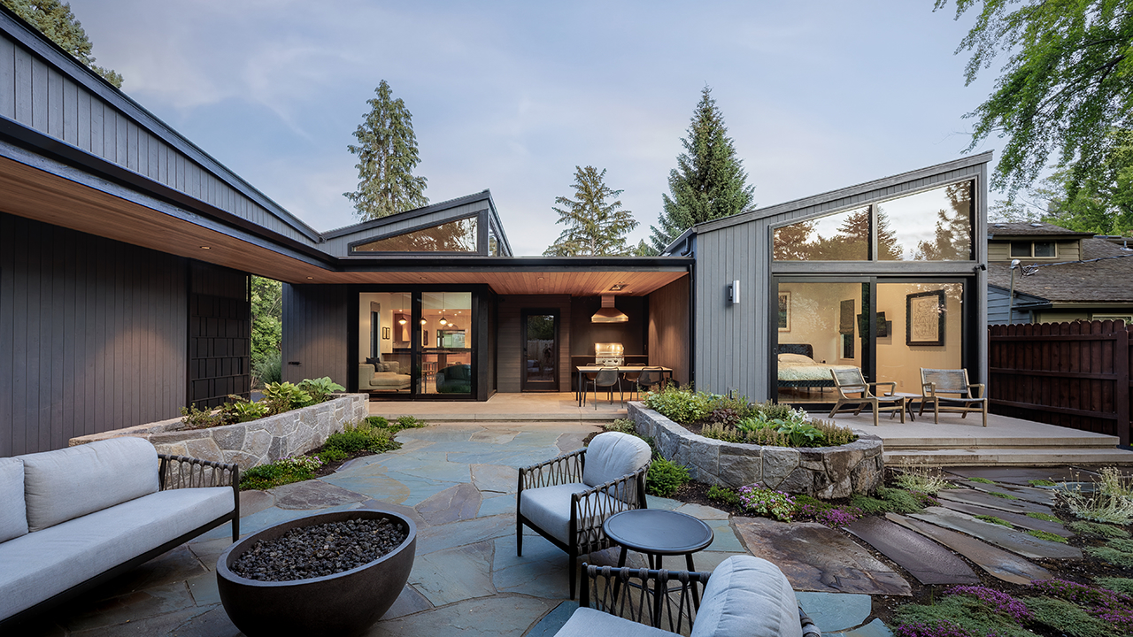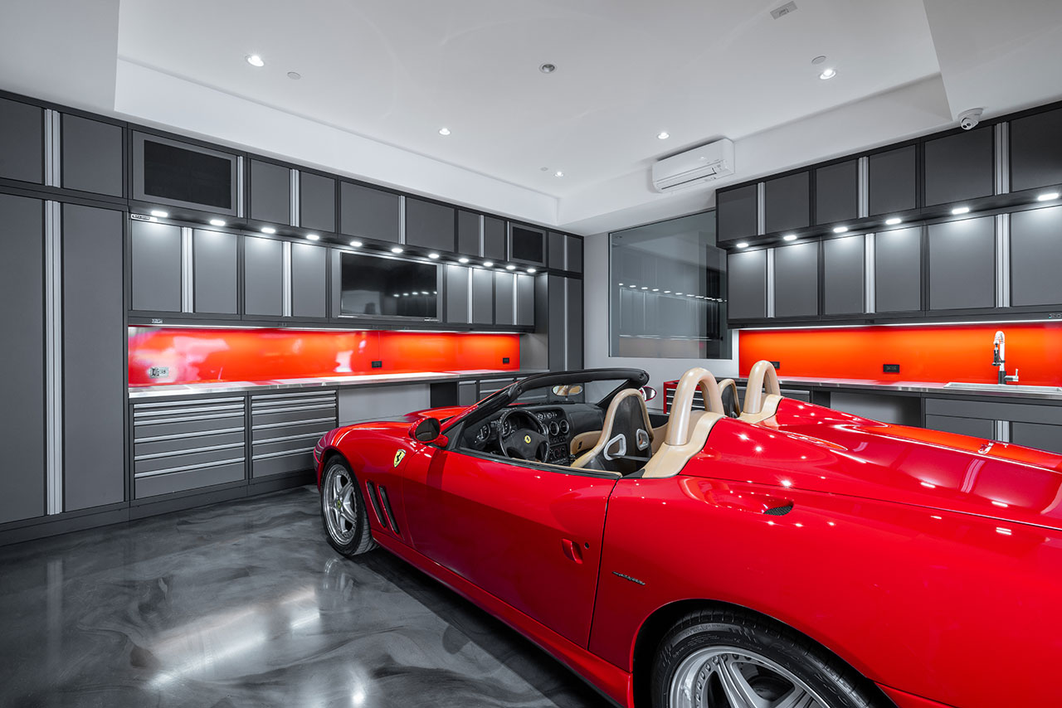A retreat, a remodel and a modern infill project showcase creative approaches to sustainability.
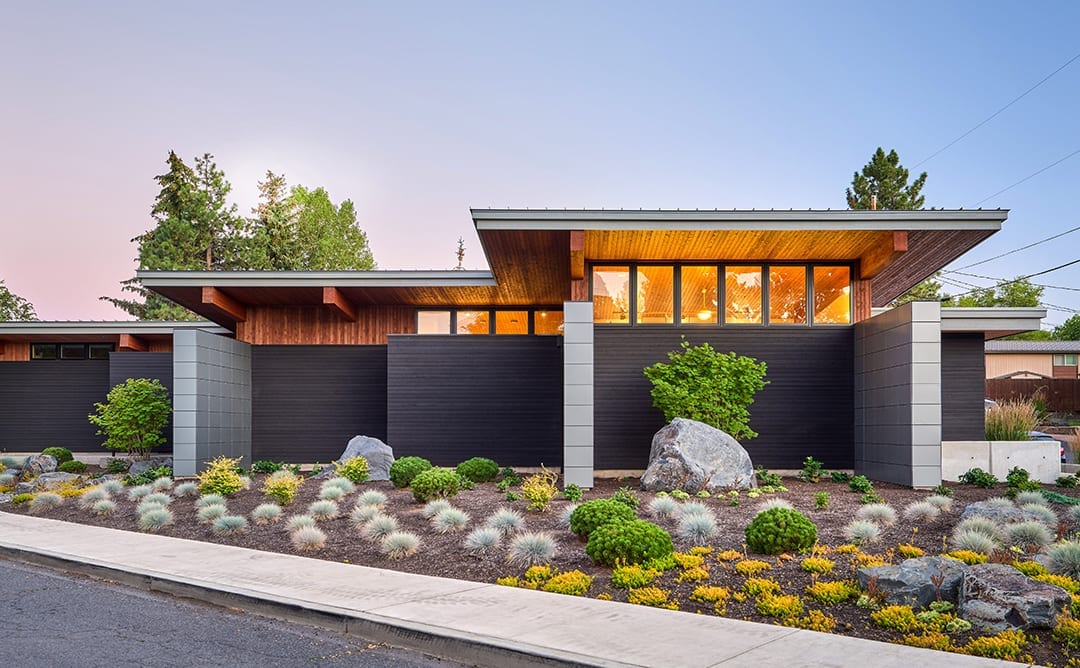
Central Oregon is well-known for sweeping mountain vistas, towering stands of pine forests and clear, cold rivers, so it makes sense that our love for nature influences the way we design and build our homes. A modern retreat in the forest, a nearly 100-year-old bungalow and a Frank Lloyd Wright-inspired home all show that there’s more than one way to be green.
1. Old Bend Meets New Modern
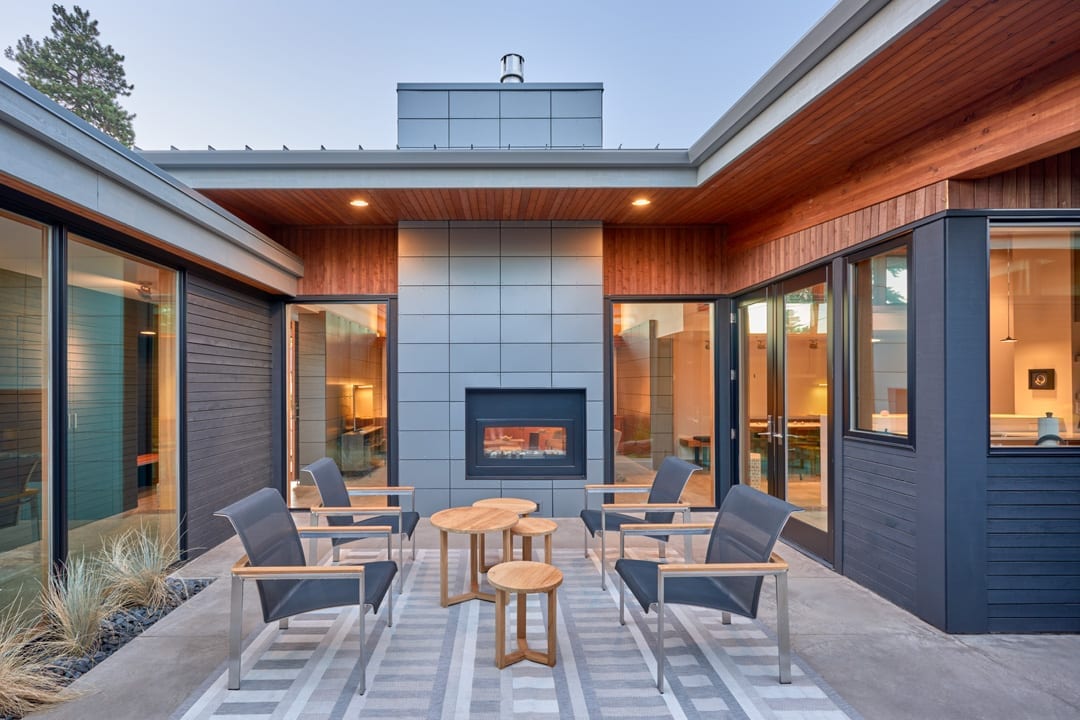
Realtors often tout “location, location, location,” and when it comes to sustainability, living in a home where you can easily walk to amenities means you can drive less. Just half a block from the popular Jackson’s Corner eatery in the Old Bend neighborhood sits Doug and Kathryn Collins’s modern 2,000-square-foot home. The home was born from a desire to live in the heart of Bend so they could walk to downtown, the Deschutes River, Drake Park and the Old Mill District. “We decided to forgo the mountain views for the simplicity of walking to nearby things that we like to do,” said Doug.
The couple had several ideas that required a creative approach to the home. It had to be single-story and it had to be sited and designed so that it wouldn’t dominate the neighborhood or be visible from a block away. It also had to be environmentally friendly. Sustainable features include a 3.2-kilowatt grid-tied solar electric system on the roof and a heat recovery ventilator, which brings fresh air into the home through an energy efficient heat exchanger. All the lights have high efficiency LED bulbs, and the landscaping consists of entirely drought resistant native plants for a low maintenance and low water use yard.
The Collinses are architectural buffs with a love for Frank Lloyd Wright designs, so local architect Eric Meglasson wove together a modern look with touches of Wright. Clerestory windows filter in natural sunlight, while still providing privacy in this dense central neighborhood. The entire home has concrete flooring with radiant heating for warmth, and simple, low maintenance finishes are found throughout the home. The fir trim, along with the cedar ceilings and art from local artists, is an intentional nod to Pacific Northwest materials and culture.
2. A Passive Solar Home in the Pines
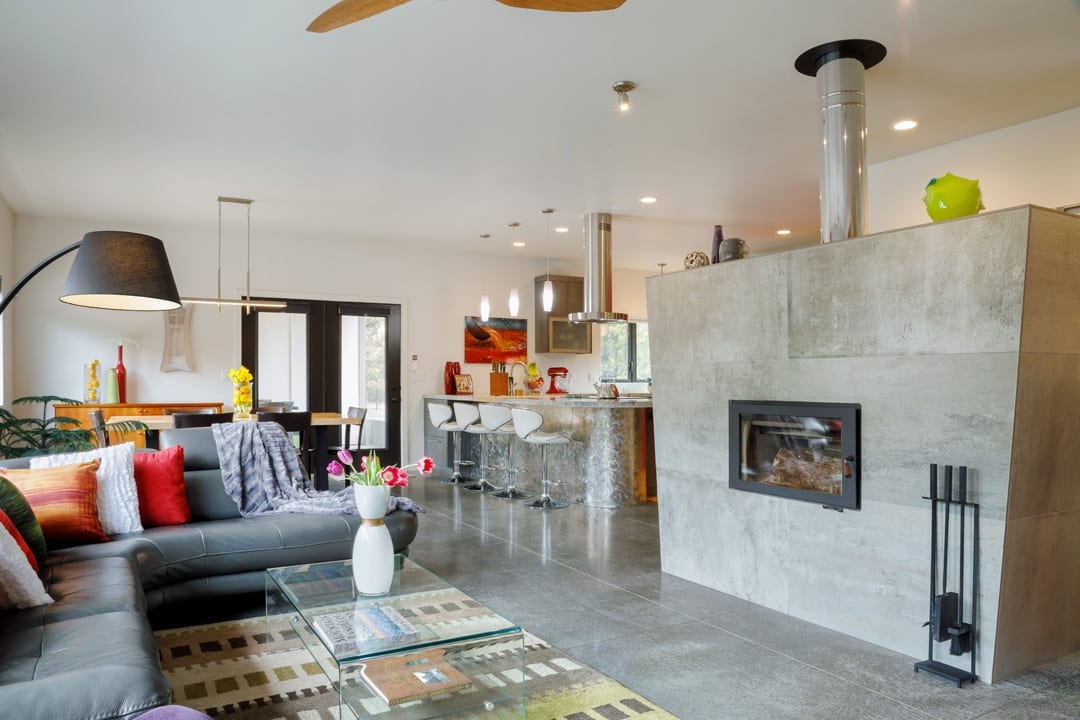
When Susan Worden and her husband Bill were planning to build a home in Central Oregon, Susan distinctly remembers saying to herself, “I want to feel like I’m living in the forest.” The couple also had specific goals for their home. It had to, in this order, be affordable, efficient, sustainable, have “aging in place” features and be architecturally beautiful. All those factors combined to produce a one-of-a-kind home on a forested property in the Three Rivers South area, south of Sunriver.
Designed and built by the Wordens, the house is passive solar, meaning it maximizes the sun to heat and illuminate the home. Orientated so that the south side of the home has most of the windows, the home is designed so that the warm sun filters into the home in the winter, but not in the summer. A large concrete fireplace heats the home, and the wood comes from trees cleared on the property. By sustainable, selective tree thinning around the house and on the fifteen-acre lot, the couple already has enough wood for at least the next nine years.
Tightly sealed and well-insulated walls, ceilings and foundation, triple and quadruple paned windows, LED lighting and ultra-efficient appliances are just a handful of the features that make the home energy efficient. The Wordens were also conscientious about the materials in the home and made an effort to find local, recycled or repurposed materials. All the fill and concrete was sourced from five miles away, and noticeable throughout the home are repurposed materials such as an “upcycled” stainless steel countertop and a dining table made from bowling alley flooring.
Designed with health and longevity in mind, the home has a yoga room, an infrared sauna, and has “aging in place” features such as no stairs or steps, wide hallways and curbless showers. “We intend to live here for a long time,” Worden said with a smile. It’s easy to see why, in this south county retreat.
3. A Net Zero Energy Historic Bungalow and ADU
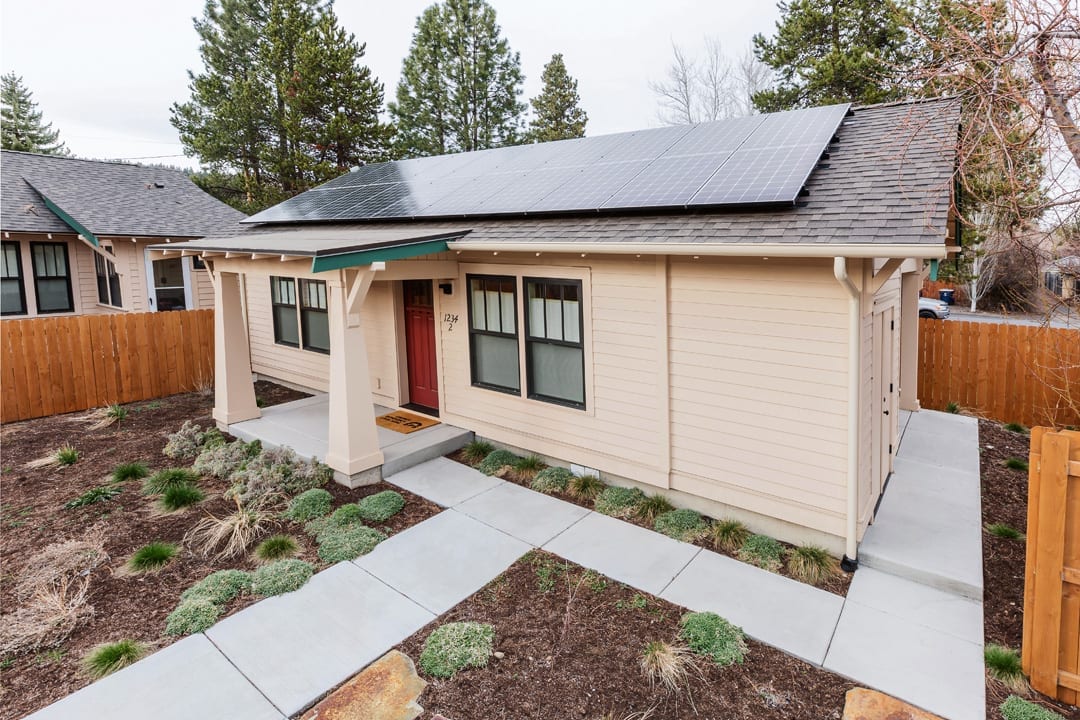
Experts agree that when it comes to energy efficient and sustainable buildings, the holy grail is “net zero energy.” While it might sound like a lofty phrase, it’s actually a simple concept. A net zero energy home is one that creates onsite as much energy as it uses, leaving the occupants with no energy bills and a home that contributes no carbon dioxide into the atmosphere. This is usually done with a combination of renewable energy, usually from solar panels, and an extremely well-sealed, insulated and energy efficient home.
Designing and building a net zero energy home isn’t always simple to do, but Joe Emerson and Ann Brayfield have made it their mission to help people achieve net zero energy in their homes. The couple has built several net zero energy houses in Bend, and their latest project is a renovated 1926 west side Bend bungalow with a new accessory dwelling unit (ADU).
The 500-square-foot home evokes the yesteryears of Bend, when the lumber mills were churning out wood that was sent to build houses near and far, featuring a deep bungalow-style front porch, wide-trimmed windows and old fir floors.
“The house is amazingly well built, and we discovered right away that it has good bones, so we thought it would be an interesting home to transform into a zero energy home,” said Brayfield.
A closer look at the old home reveals features such as high-efficiency windows, blown-in insulation, new wiring, and high-efficiency LED lighting and heating.
The real powerhouse of the property is the new 600-square-foot ADU that sits behind the bungalow on the cozy lot. The small roof houses a 6.4-kilowatt solar panel system that provides clean, renewable energy for both units.
Since summer 2017, the two homes together have proven to be net zero energy—a green feat for this unique property.

