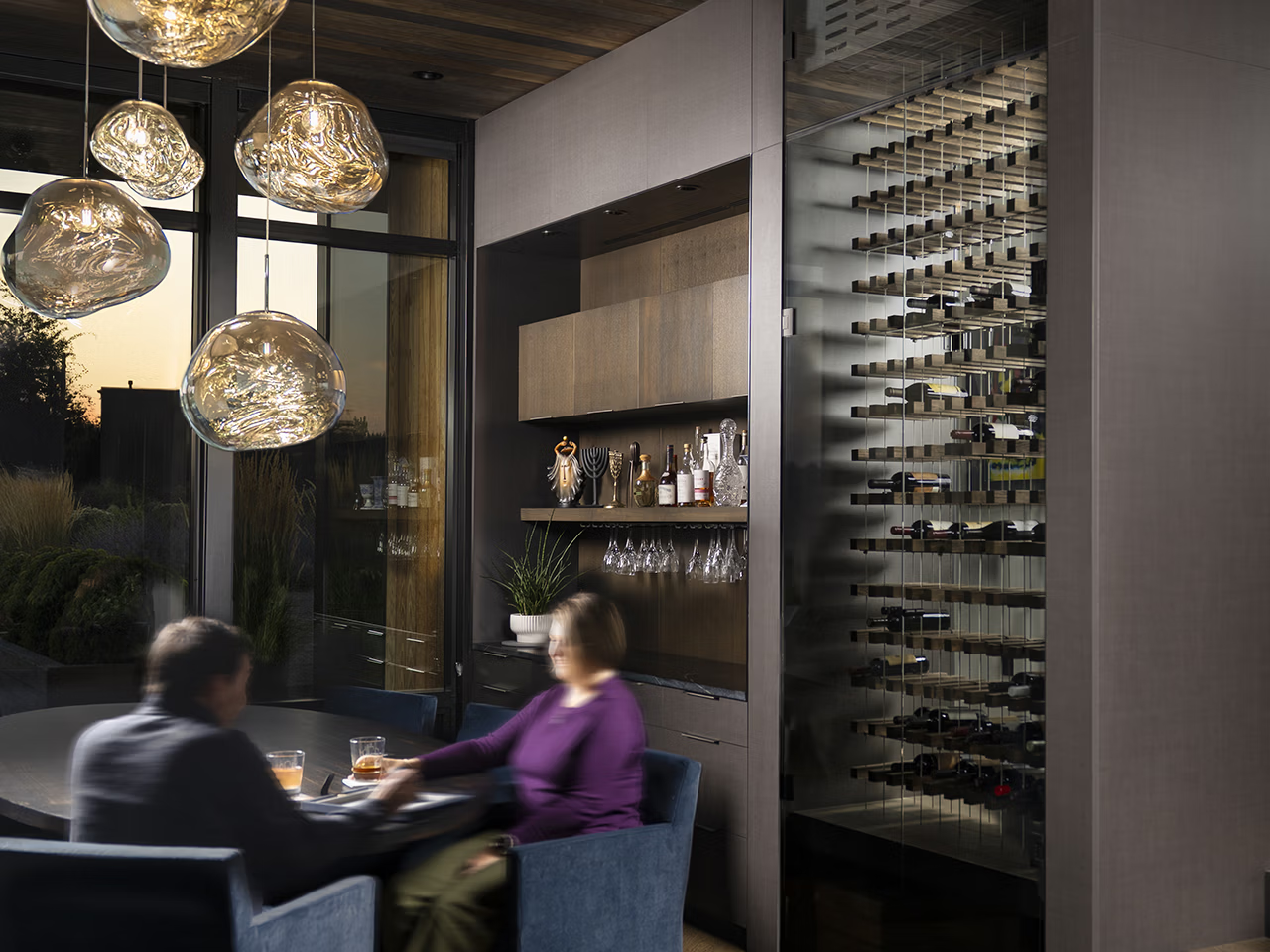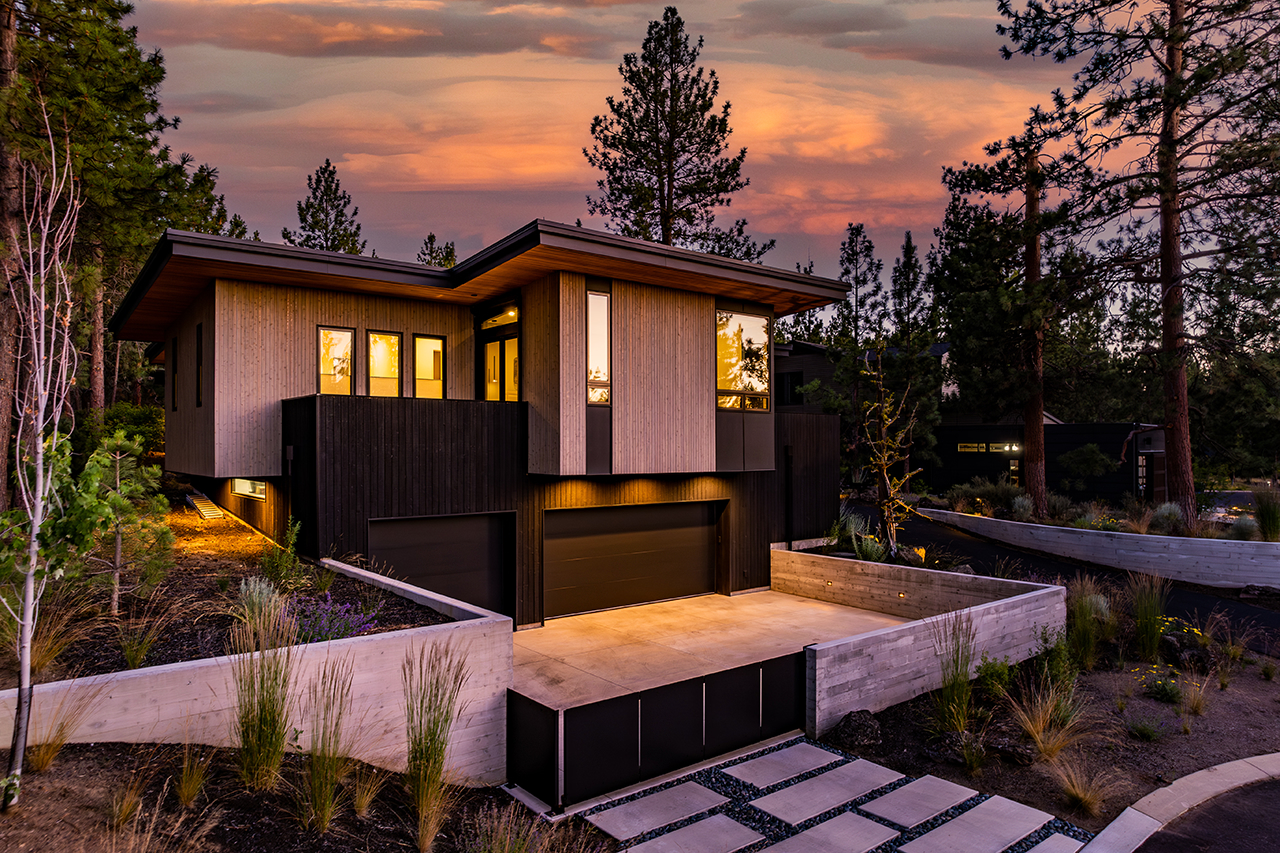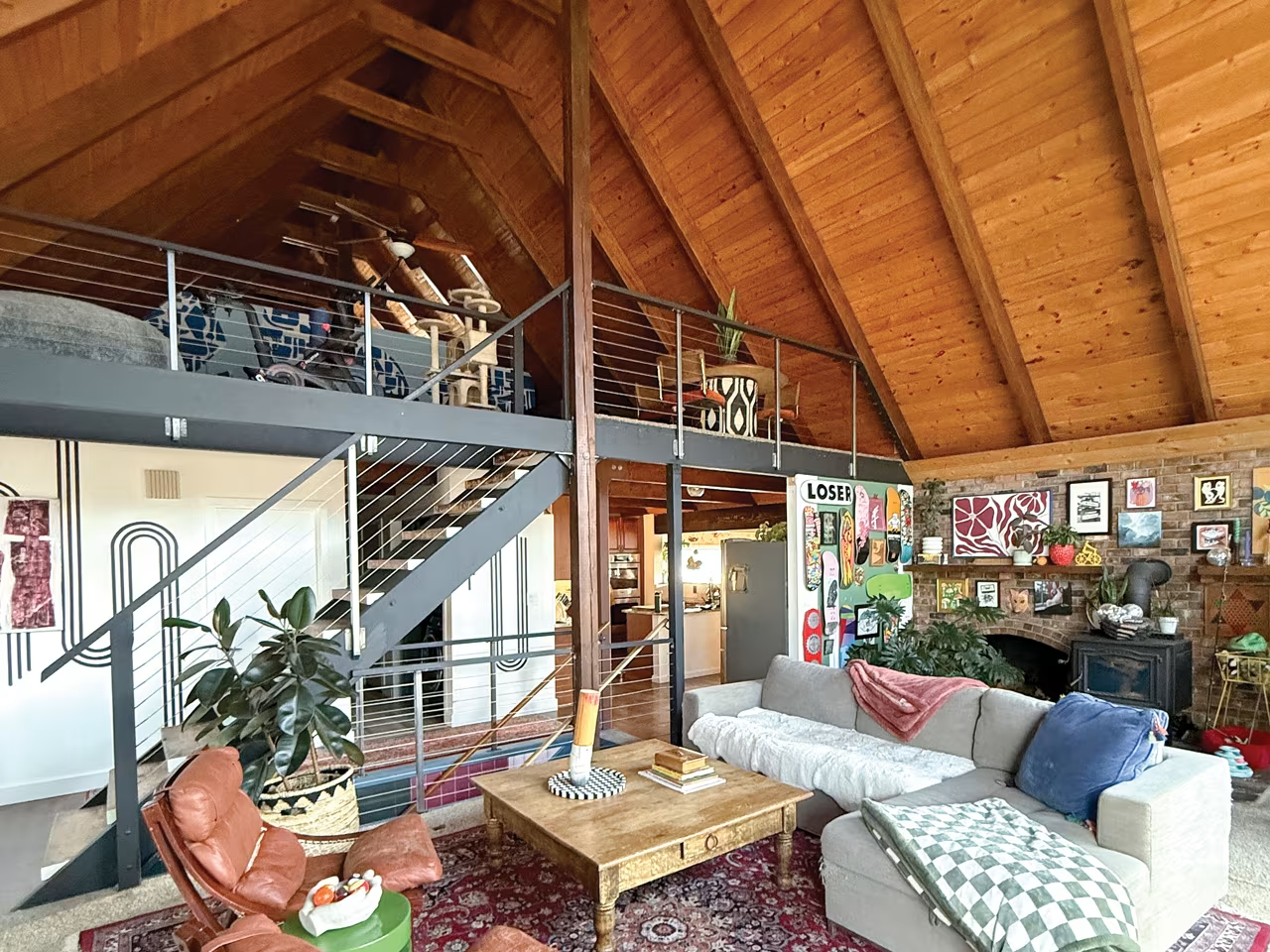Tiny homes don’t skimp on design aesthetics and high-end features and contribute to the sustainable housing movement in Central Oregon.
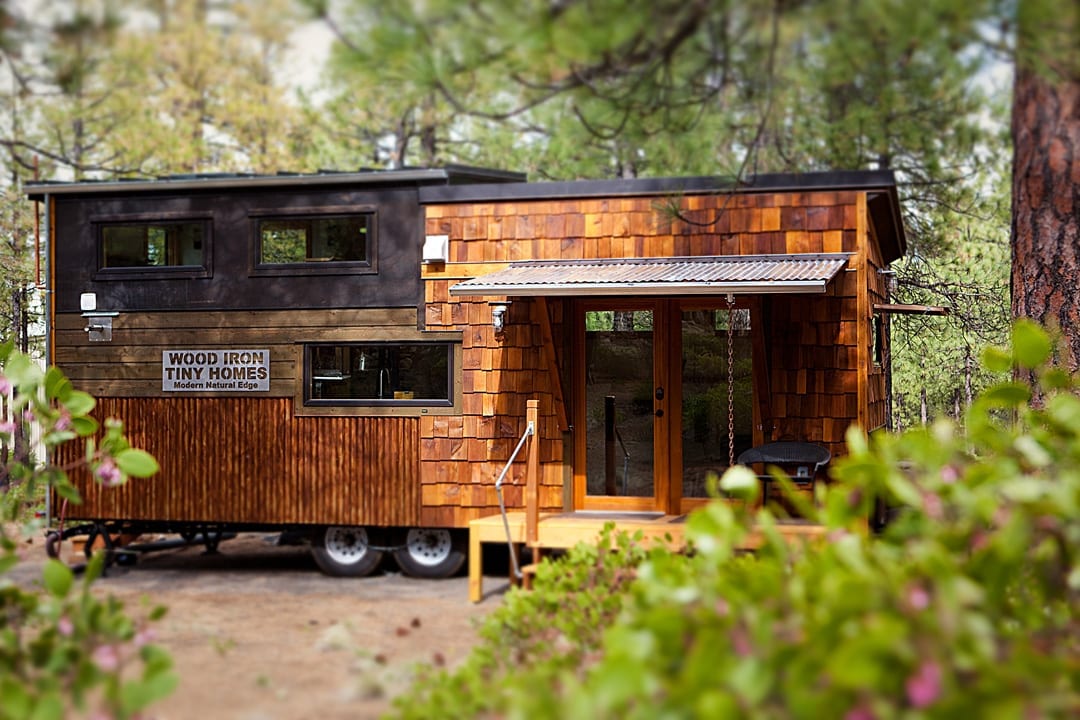
In 2014, mainstream America discovered the “tiny home movement” through shows like Tiny House Hunters, Tiny House Nation and Tiny House, Big Living. Four years later, tiny homes are still gaining popularity among builders and buyers. Part tree house, part camper trailer, so-called tiny homes come in many shapes, if not a lot of sizes. The mini cottages are typically built on camper trailer frames, offering a highly mobile residence with a bohemian feel for individuals and families who seek the comforts of home stripped down to the essentials.
Spud and MaryEsther Hooley of Bend’s Wood Iron Tiny Homes (WITH), like many in the movement, consider “tiny living” more a lifestyle than a floor plan. Before starting WITH, the Hooleys spent seventeen years on missions to impoverished countries. “For 75 percent of the world, living tiny is their only option,” explained Spud. After dwelling among those with so little, the Hooleys wanted their business to offer an alternative to American “McMansions”—something both elegant and economical. It seems many find the idea of pared down, sustainable living attractive, particularly in Oregon where interest in tiny home living and building is among the highest in the nation, according to Google’s search data.
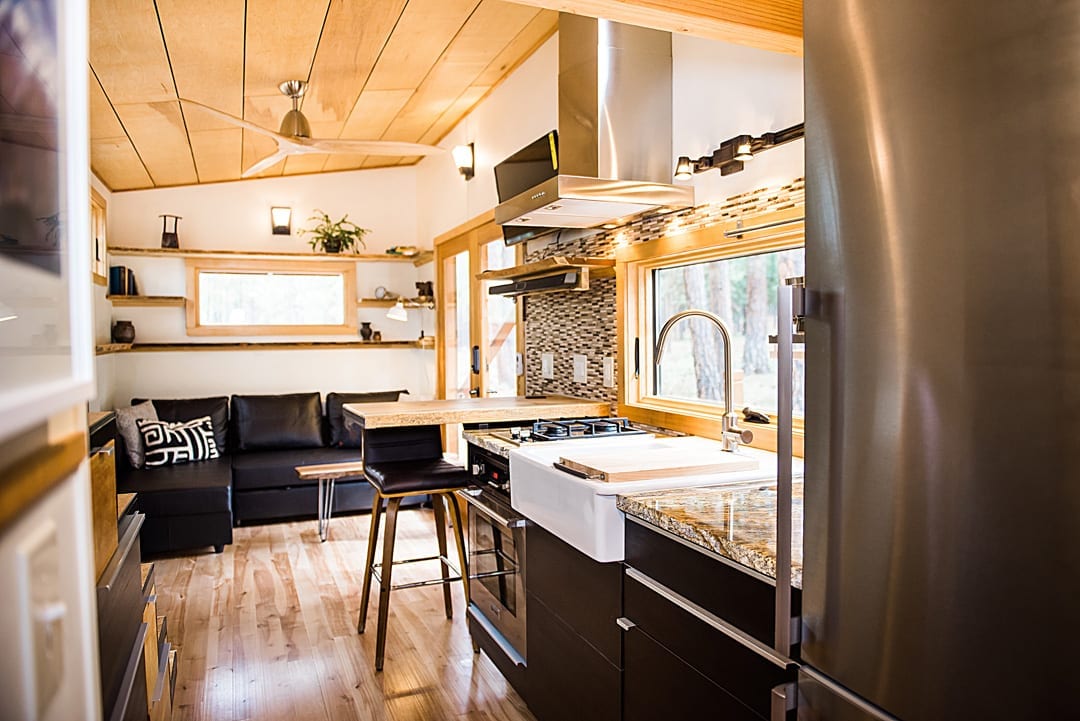
The Hooleys migrated into the tiny home building market almost by accident. They tried RVs and remodeled a caboose, but discovered tiny homes had a winning combination of mobility and quality. They liked the idea of building something from scratch that was high on craftsmanship but low impact, environmentally speaking. For starters, tiny homes simply require less of everything, fewer raw materials, less space and energy. Mobility can also add to the dwelling’s efficiency.
“You can move a tiny home seasonally into shade or sun to conserve energy,” she added. Most tiny homes feature composting toilets, and WITH’s smaller model, dubbed McKenzie, sports portable solar panels and off-grid capabilities. The Hooleys keep transit costs down during building by shopping locally. Their debut model, North Sister, features hardwood floors, a cedar shake exterior, and granite countertops from Bend businesses and cabinets from wood milled in Sisters.
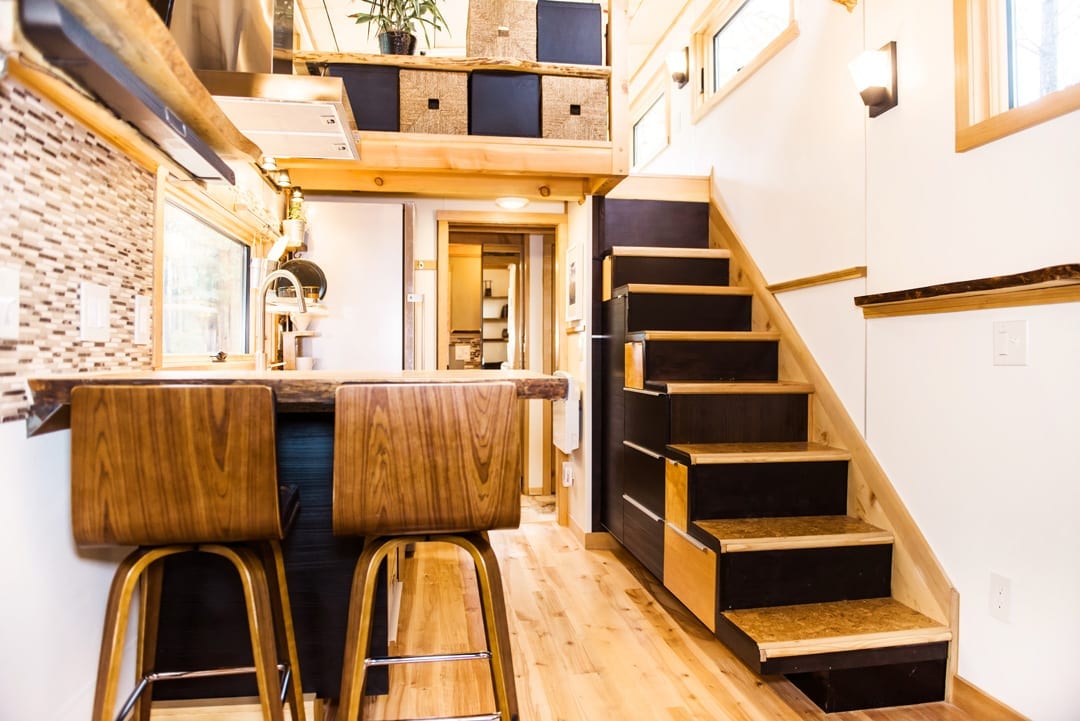
They see tiny homes conserving other things, too. “You shop less. With each purchase you consider, ‘Where would I put it? Do I love it more than what I have?’ So, your income goes farther,” said Mary Esther. Although WITH exists on the higher end of the tiny house price range, the Hooleys work to balance custom home quality with affordability. “You still have to come up with a six or seven-year payment, like a car, but it is better than a thirty-year mortgage,” said Spud.
Tiny Home resident Tamara Heauser bought the North Sister model last year, after touring it at an expo. “I wasn’t planning to buy a tiny house, I just wanted ideas for my own design,” explained Heauser. She had designed a custom home and remodeled a cabin previously. Although accustomed to beautiful aesthetics, she’s also lived in 400-square-foot spaces and even a tree house. She wanted mobility with custom-home quality, and her North Sister model fit the bill.
“I don’t feel it’s about not having things,” she said. “It’s more about choosing things that I use and value. It contributes to a simpler lifestyle.”

