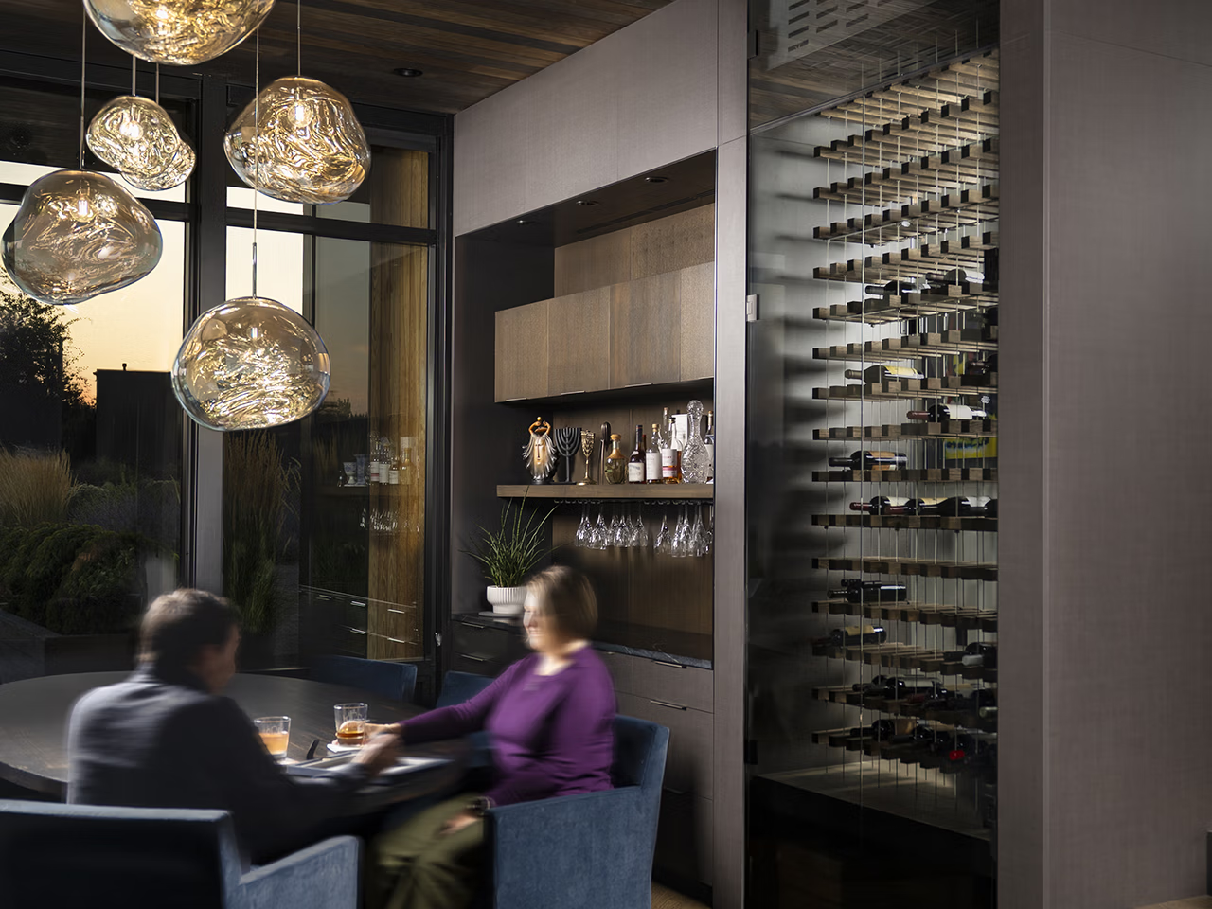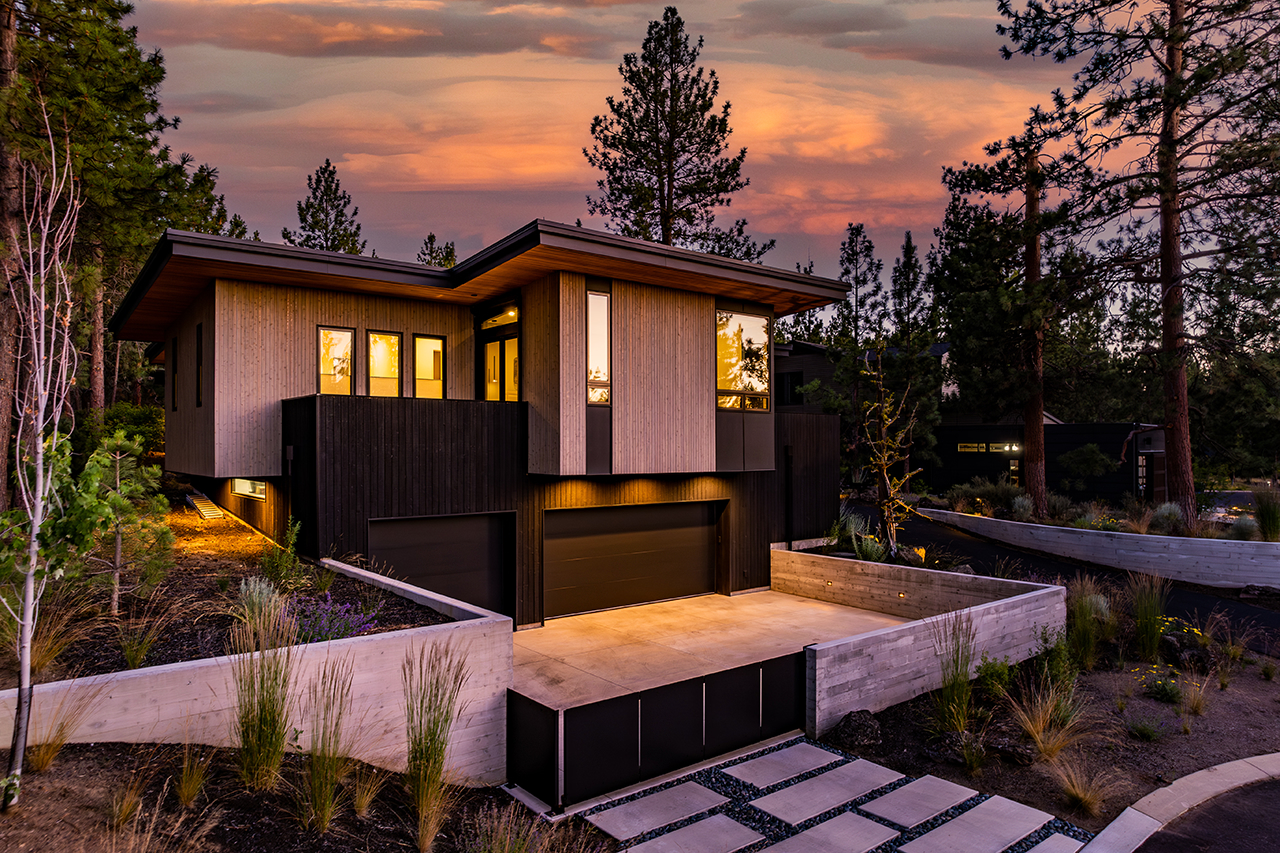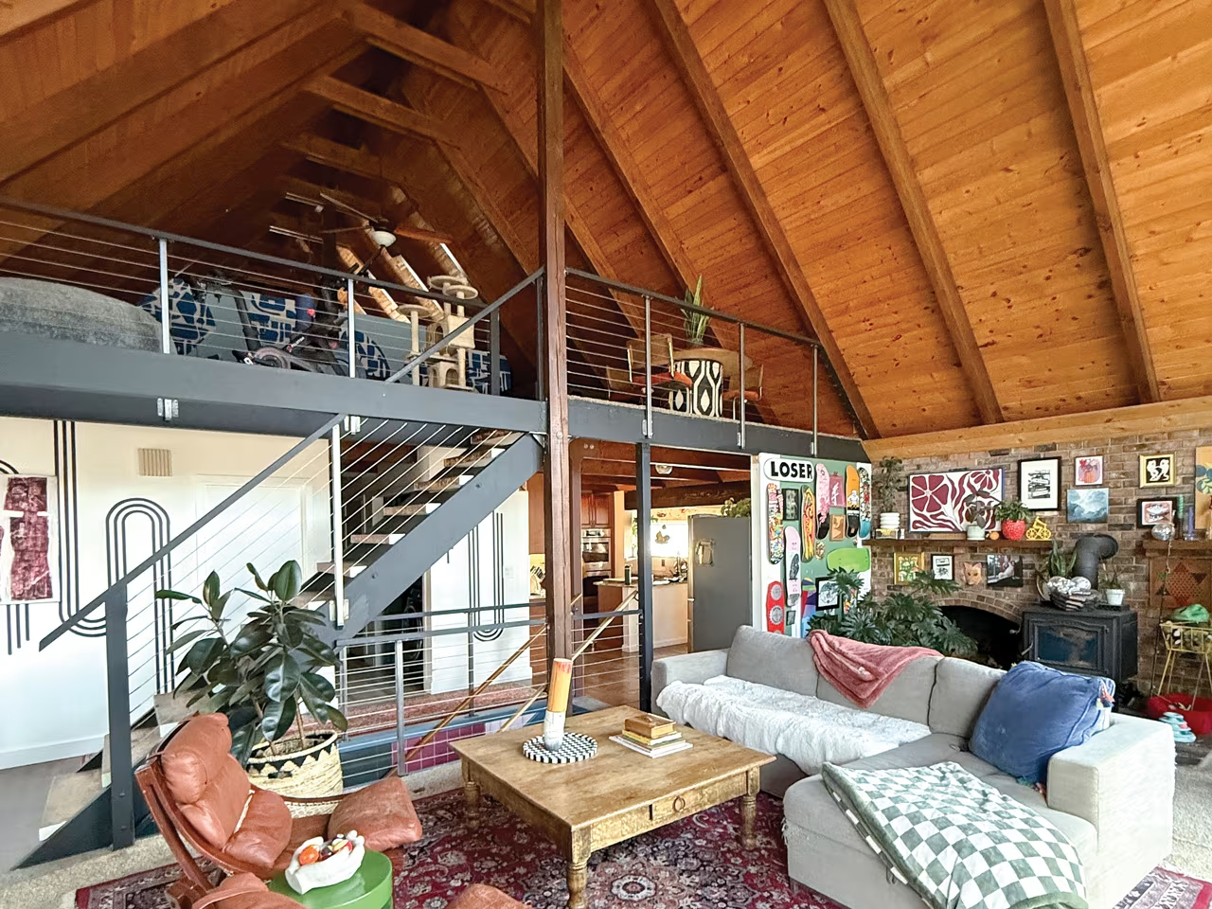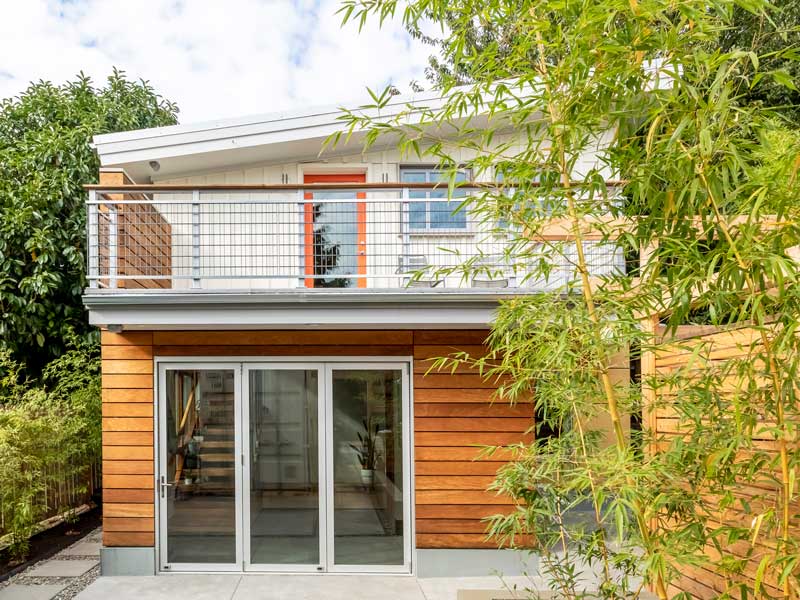
Compact, functional and highly customizable—Accessory Dwelling Units, or ADUs, are popping up in more backyards across Bend. But what are they exactly? Commonly referred to as backyard cottages, in-law apartments or granny flats, ADUs are secondary living spaces built on the property of a single-family home. In Bend, an ADU may be up to 800 square feet of detached, attached or even repurposed space such as a garage or attic, so long as it has a separate kitchen, bathroom and sleeping area. With popularity on the rise in recent years, these small-sized projects involve complex local regulations that require careful planning and efficient design to maximize space. With a little research and planning, an ADU can add functional space to a property and be a fun design project.
Small dwellings, big demand
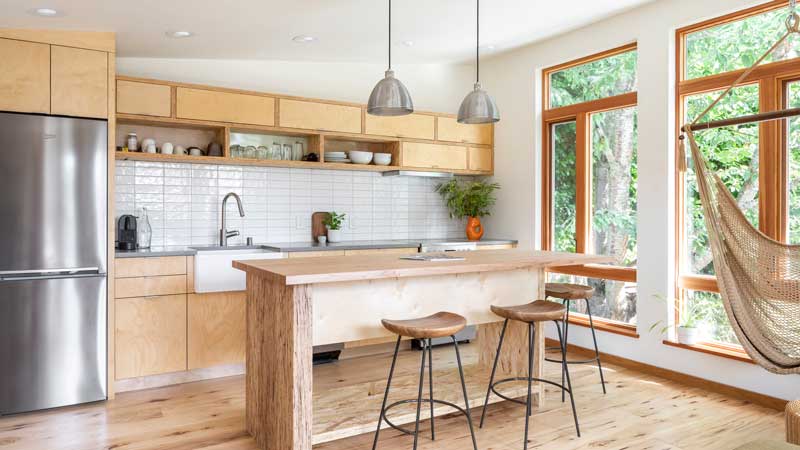
Over the past twenty years, the ADU trend has boomed in Bend. According to the City of Bend Community Development Department, 702 ADU applications have been approved since 2001, with 516 occurring in the past five years after the city eased permit restrictions in 2016. “The city has made strides to make it an easier process, but there is still a lot of pre-construction planning,” said Hank Hill, owner of Bend Craftsman Company. “One of the biggest misunderstandings with ADUs is people think they can just throw one up in their backyard–they don’t understand the application process, city requirements and fees involved.”
Still, the appeal of an ADU lies in its multifunctionality. Whether an ADU is used for rental income, family housing, a home office or workout space, Hill said local interest increases each year. “As ADUs get more popular we are seeing a lot more inquiries, despite how involved and expensive they can be,” Hill said. “Sometimes it doesn’t make financial sense, sometimes it’s more of a necessity because they are building it for a family member. There’s definitely a market for people who want them no matter what, and I think the demand will continue to rise because it’s a creative way for people to maximize return on their property.”
Size-wise design
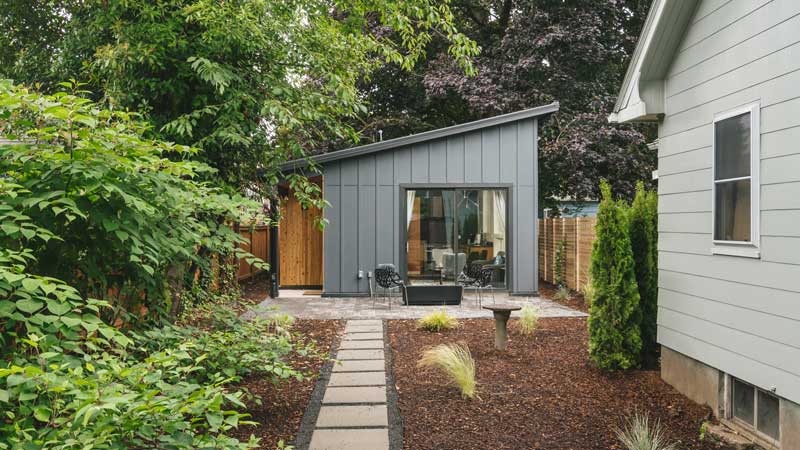
After homeowners persevere through the detailed ADU permit process, the next step is to design a minimal structure that meets all the requirements. “The first thing is to determine the footprint, where the house is on the lot, and know what space you have. Secondly, ask ‘Is it allowed?’ Then you have to fit a bathroom, bedroom, kitchen, dining and living area all in one,” said Kathleen Donohue, a design consultant for Neil Kelly remodeling firm.
Discussing a recent ADU project in Bend, Donohue
described tactics for designing in a compact way. Exterior
factors to consider include: location (some neighborhoods and historic districts have special requirements), parking spaces and whether the unit might cast a shadow on a neighbor’s
property—potentially interfering with solar panels. Inside, she said open elements such as vaulted ceilings, half walls and strategically placed windows can help make a space feel bigger. “You try to add as much natural light as possible but you also don’t want to be looking out on the main house—or the hot tub—so we locate windows high up on the wall,” she said, laughing. “I like it, because it’s a puzzle, thinking about every little inch and how to achieve the most multifunctionality. I like walking through a project after it’s finished thinking ‘I could live here,’ and keeping things simple; it can be a lot of fun.”
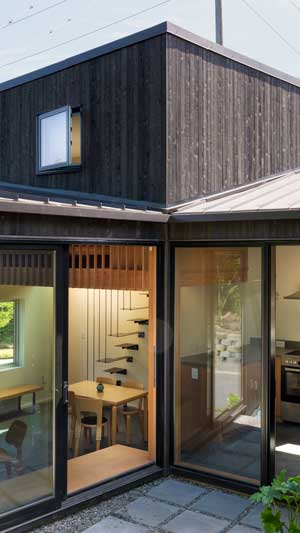
In Bend and beyond
Despite high costs and extensive approval criteria, ADUs are here to stay; recent legislation is expected to make ADUs easier to build in Bend and across Deschutes County. In November,
the City of Bend adopted House Bill 2001 amendments, with changes that make ADUs easier to develop. The
updated code includes streamlined review processes and design standards that allow for denser “middle housing” in more neighborhoods citywide.
Tucked In: Orienting an detached ADU around a north-facing courtyard can provide privacy from the street, while large windows and glass doors bring in light.
Outside of Bend, Oregon Governor Kate Brown signed Senate Bill 391 into law last June, granting counties the right to allow ADUs in rural residential areas, subject to certain restrictions. However, according to Tanya Saltzman, senior planner for Deschutes County Community Development, enacting the new law locally will take time, as the county cannot pass local legislation until state-level criteria are completed after June 2022. “The Planning Division has been receiving a lot of inquiries and staff has been conducting outreach to communicate the timeline,” Saltzman said. “There are a lot of factors involved with ADUs—both as the county develops the code and individual property owners go through the process, but our goal will be to make it as clear as possible for property owners once the code is in place.”

