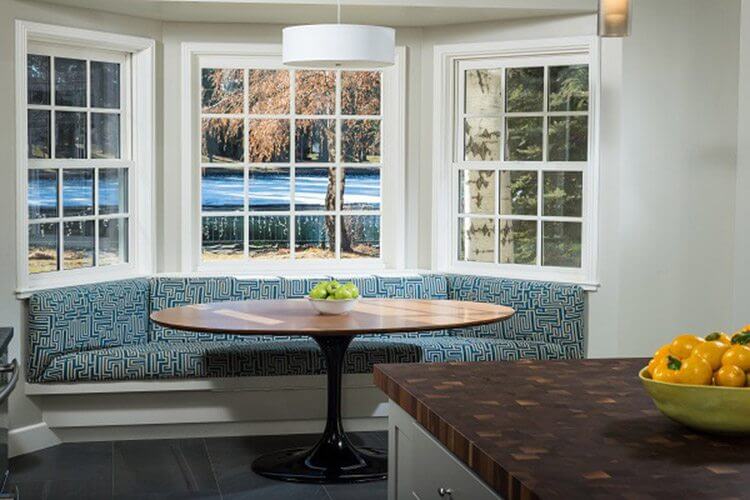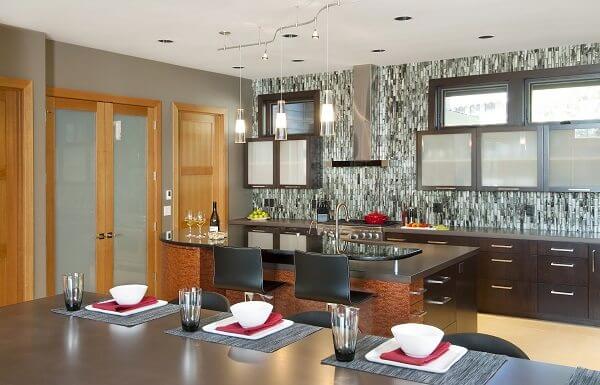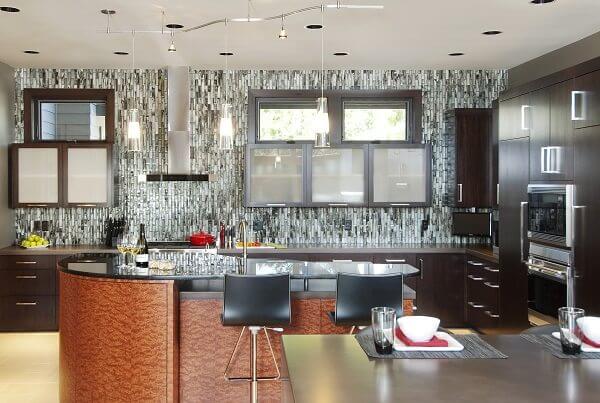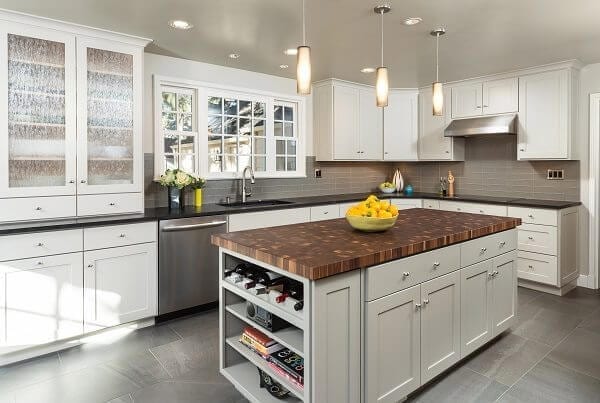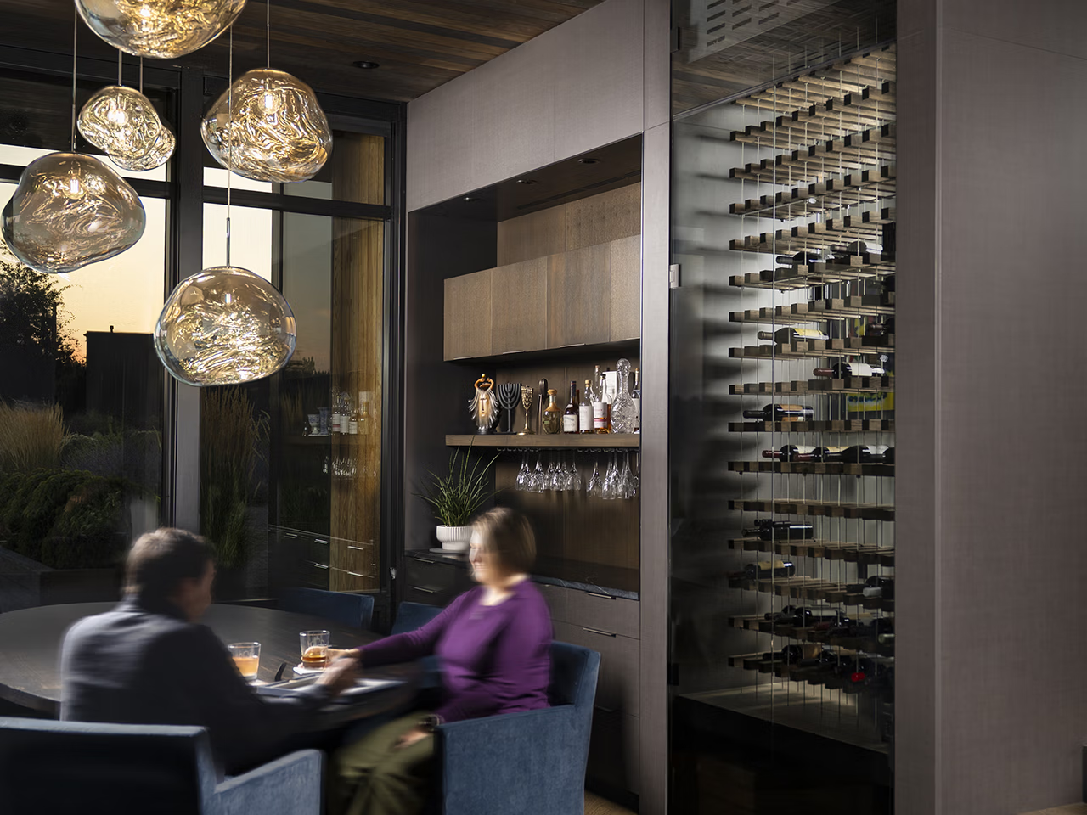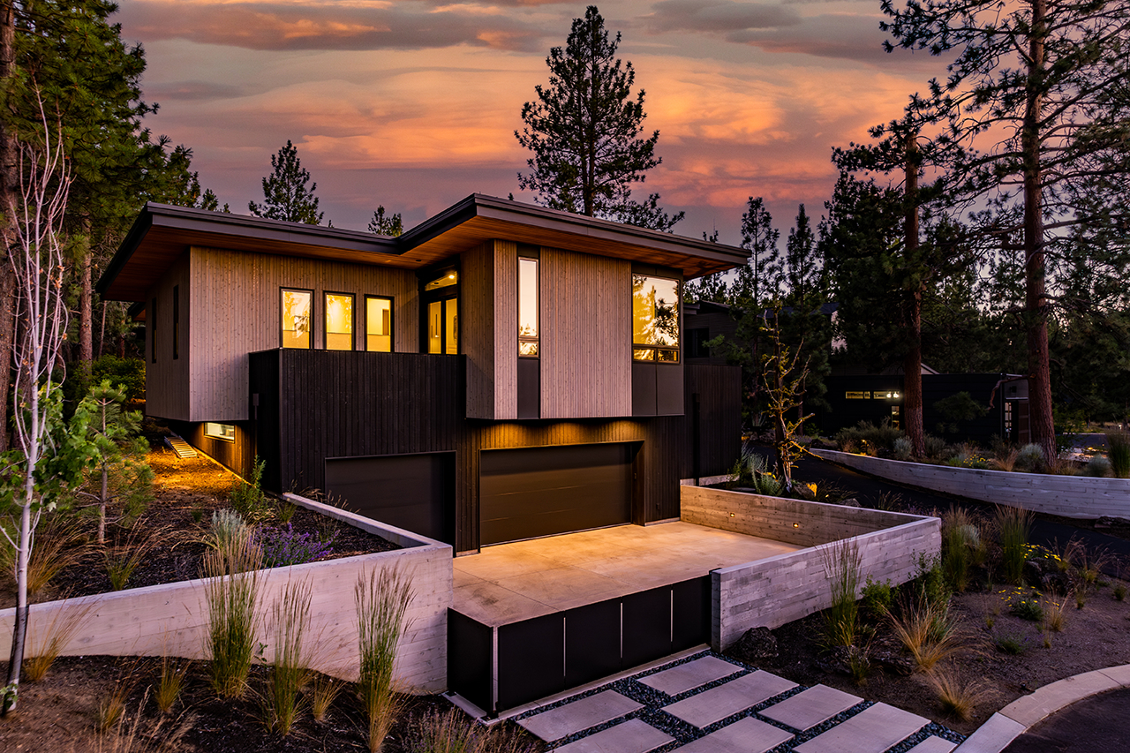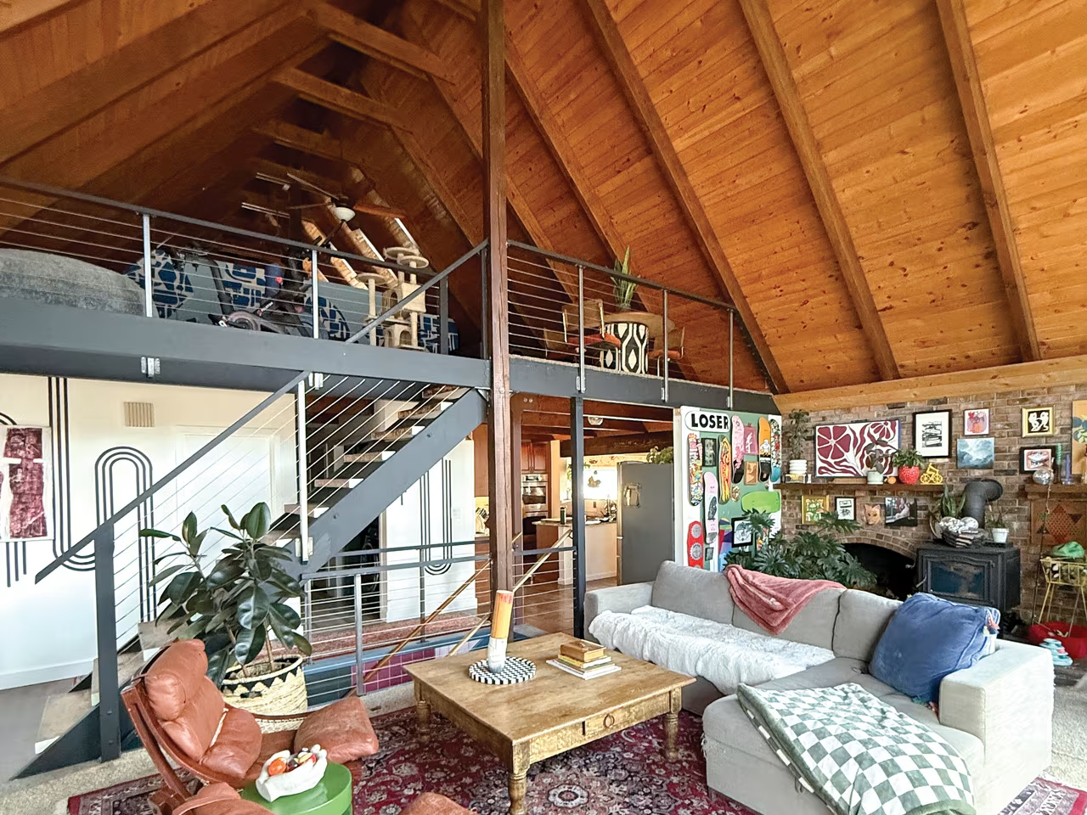Two kitchens become the gathering places of their homeowners’ dreams. One keeps tradition as it gets a facelift, while the other starts new and goes modern.
“The design is all about the river,” said Ronda Sondermeier of the home she and her husband built along the Deschutes River. “We wanted the kitchen to look across the great room and out onto the water, and the design needed to flow out of the kitchen and into the rest of the house.”
As the project evolved, the couple brought in interior architect Kirsti Wolfe to fine-tune the plan. There were immediate challenges such as creating enough storage space in a kitchen that had lost one wall to the river view, choosing surfaces and finishes that would work with the darker tones the couple had selected, and providing it all in a comfortable, sleek and modern room that would relate to the rest of the home.
Wolfe added vertically opening glass doors to wall cabinets and then realigned the cabinets below the upper windows that had been chosen for light, ventilation and privacy. She installed ergonomically designed hardware, added a stainless steel hood above the range and rearranged the appliances to make them more accessible. Sondermeier is most appreciative of the kitchen island that houses the sinks and dishwasher, provides hidden storage, serves as a gathering spot for guests and recreates the shape of the river. The island’s black recycled glass top has a curved edge that’s cut to the bends of the river. Extensive storage in the base is hidden behind a waterfall veneer of bubinga wood that mimics light playing on the dappled surface of the river. The bubinga veneer is repeated in a bar situated between the island and great room and, just as the Sondermeiers requested, the common themes in the cabinets, island and bar help the design flow out of the kitchen, across the great room and down to the Deschutes.
Contractor: Pinehurst Homes (Ryan Langhaim)
Kitchen Designer: Kirsti Wolfe, NKBA, Kirsti Wolfe Designs, Inc.
Cabinetry: Dansky Cabinetry, Kayha Veneer stained, Waterfall Bubinga veneer lower island
Appliances: Wolfe range, hood, microwave, and oven; Kitchen Aid dishwasher, Subzero refrigerator and freezer (integrated column design); Miele coffee machine
Lighting: Tech Lighting monorail
Faucets and other fixtures: Hansgrohe
Concrete counters: Cement Elegance
Recycled glass countertop (raised area at island): Glass2 from Pental in Portland and fabricated by Classique Marble and Granite in Salem
Backsplashes: United Tile, Lunada Bay Tile glass
Stools: Cantoni Toto Stools
Sinks: Kohler Stainless steel
For designer Martha Murray, the biggest challenge to a Mirror Pond-area remodel was keeping the new kitchen within the footprint of the old one. “The homeowners really wanted to honor the history of the house,” said Murray, “and they did not want to remove or push out any walls. It’s challenging, because older homes were not built the way people want to live now.” To visually open the room, Murray removed a false acoustical-tile ceiling and used a neutral color scheme. They installed Shaker-style cabinetry to provide needed storage. The placement helped to define zones between adjoining rooms to accommodate the homeowners’ extended family and frequent visitors. A window seat serves as a spot to gather or to plan the day. A beverage center with refrigerator drawers is easily accessible from the dining room, and a landing spot for backpacks, coats and other gear is located between the kitchen and garage. To connect the house with the nearby river, they brought the outside in with soapstone counters and a walnut butcher-block island. Blue fabric on the window seat nods to the blue water, and a wavy-textured glass backsplash are a nice complement to the new kitchen’s clean and classic lines.
Designer: Martha Murray, Martha Murray
Design Contractor: Young Construction Company
Soapstone counters: Shadleys Soapstone
Walnut butcher block: Brilliant
Cabinetry: Highland Cabinets
Cabinet, wall and ceiling paint: Benjamin Moore Revere
Pewter Island paint: Benjamin Moore gray stone
Window seat fabric: Kravet
Window seat table: Walnut top was built by homeowner
Lighting: Tech through Globe Lighting
Hardware: Emteck
Faucet: Moen (hands free) through The Fixture Gallery/Consolidated Supply
Appliances: Jenn Air, Johnson Brothers
Backsplash and floor tile: Baptista through United Tile

