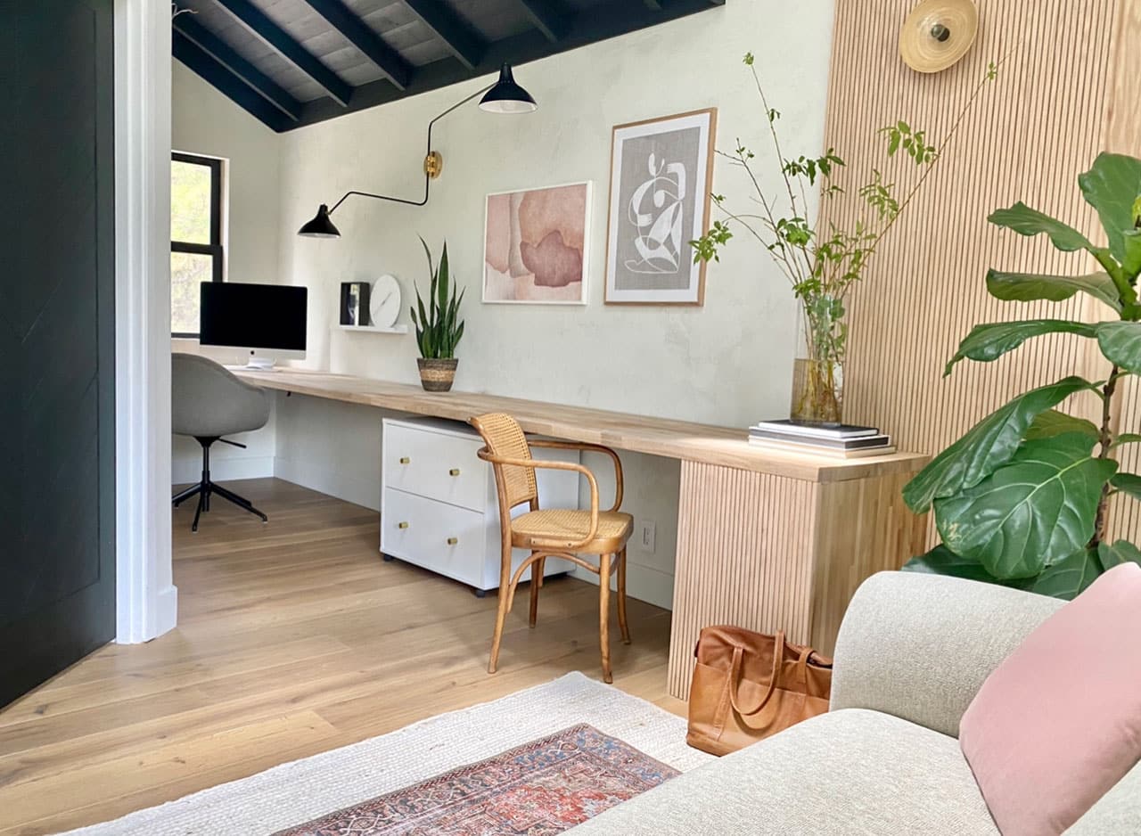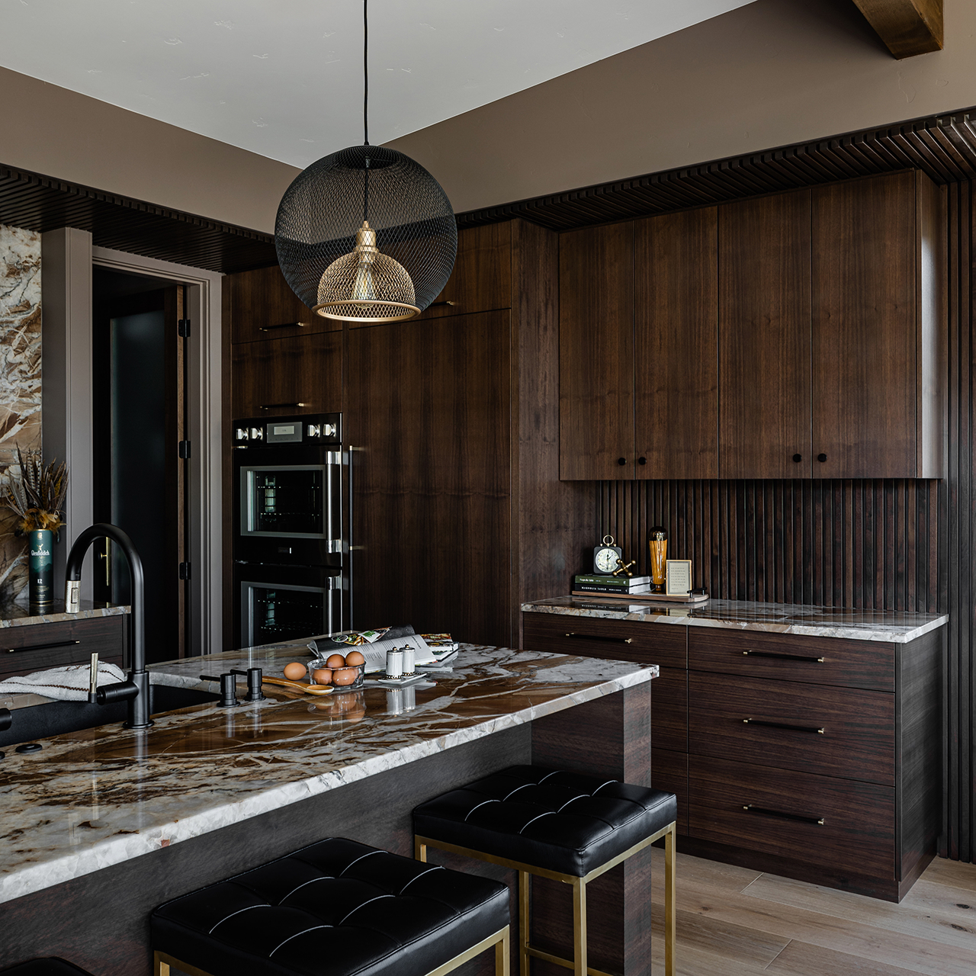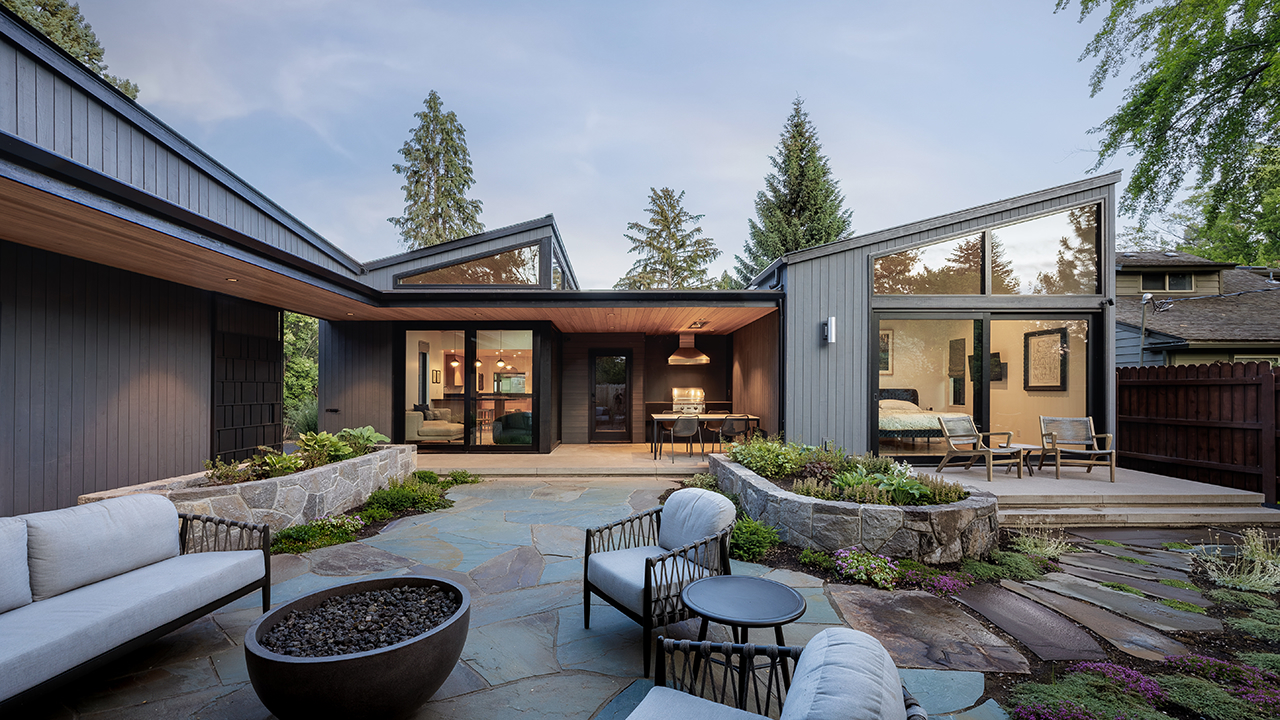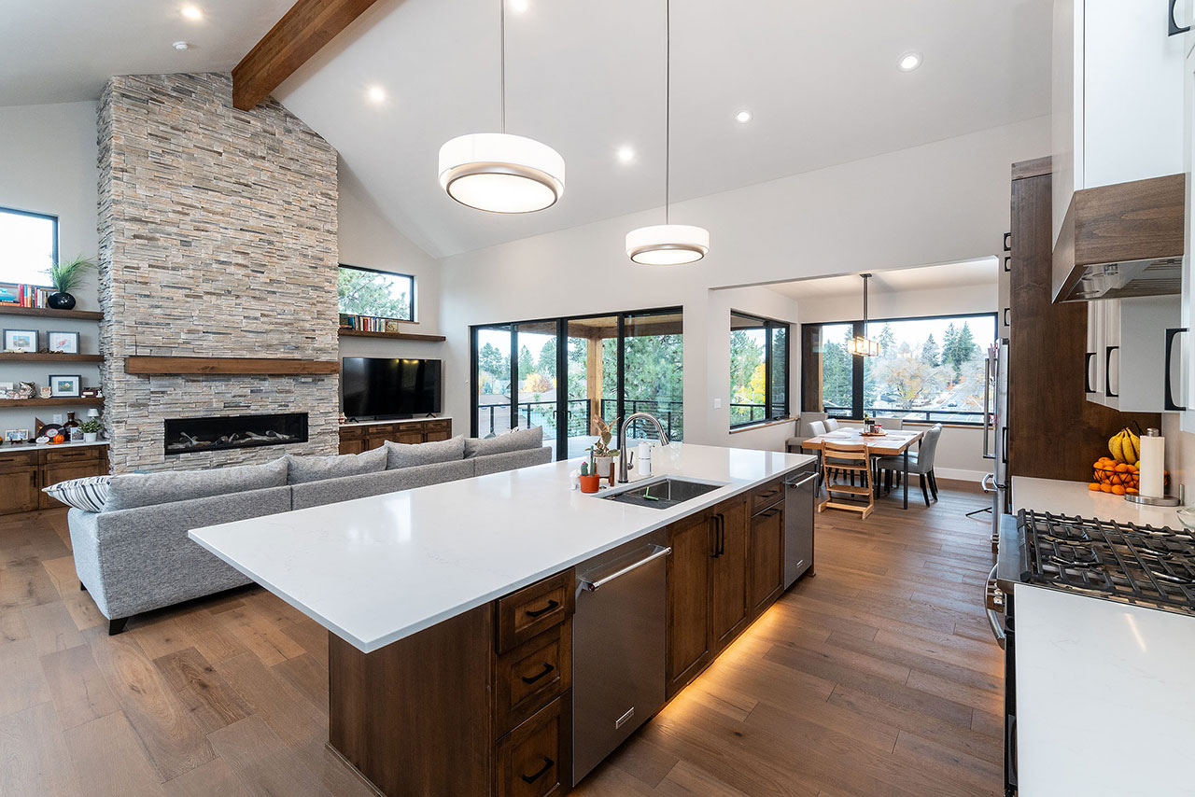Coming out of the challenges of the past few years has emerged a newfound respect for the home office. Months hunched over a laptop on a couch with virtual meetings at the kitchen table made many people long for a quiet, organized space where work could be a priority.
PJ Hurst Design
PJ Hurst, a Bend-based interior designer, found herself in much the same situation, but with a skillset and design eye that made her DIY home office remodel an inspiration for others. Using a six-week timeline and a variety of low-cost materials, Hurst took an awkward loft space and turned it into a functional, attractive work area–almost creating a nostalgia for those days of endless Zoom meetings. Almost.
The home office was part of a larger remodel of a decidedly country-meets-Pacific Northwest motif—think bears and trees and heavy wood. “It definitely needed to be upgraded,” Hurst said. Luckily, she’s no stranger to DIY.
Taking on a Homeowner Design Challenge
Hurst decided to take on the home office as part of Better Homes & Gardens’ One Room Challenge. The goal of the Challenge? To implement a design and remodel of one room in the house in just six weeks. The upstairs loft area had an awkward nook that measured just 5 feet, 6 inches across, but ran 20 feet long in an L shape. The previous owners had shoehorned a desk in the corner, and it had only one other design element–a giant stuffed bear. Hurst knew she could do better.
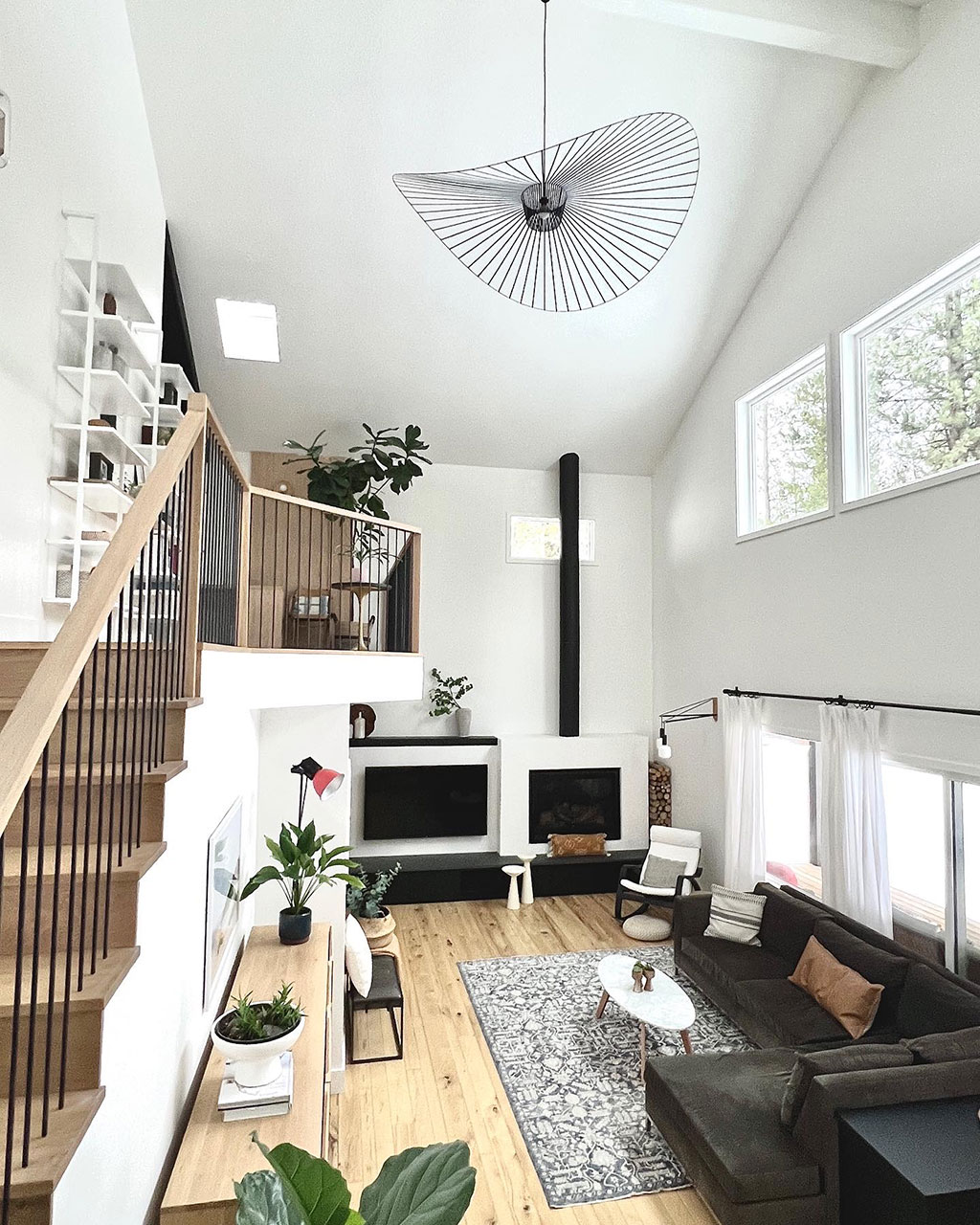
“It didn’t really have a flow or a purpose,” she said. The one-room challenge provided a timeframe. She gave herself another parameter–to stay on a tight budget by trying to use repurposed pieces and accessing the bulk of her materials on Facebook Marketplace.
The office space sits outside the primary suite, and Hurst wanted the door to signal to others it was a closed-off space where she could focus. She took inspiration from the charred wood look of Japanese Shou Sugi Ban siding and used a Stikwood product to create a chevron design on the repurposed door. It became the launching-off point for the showstopper centerpiece–the dark beam and box ceiling.
A charred-wood look of the ceiling features Facebook Marketplace-scavenged beams, and it proved to be Hurst’s biggest challenge. “It took a lot of muscle and work to go up and down that ladder,” she said. The beams were heavy, and the boxed angles on the sloped ceiling required hours of work and math to create. “It was more complicated than I could have ever imagined.”
Another risk was the ceiling. She wondered, what if a dark element on the ceiling made the space look smaller? Hurst offset the risk with the window. Fortunately, the openness and light of the loft space kept it from feeling oppressive.
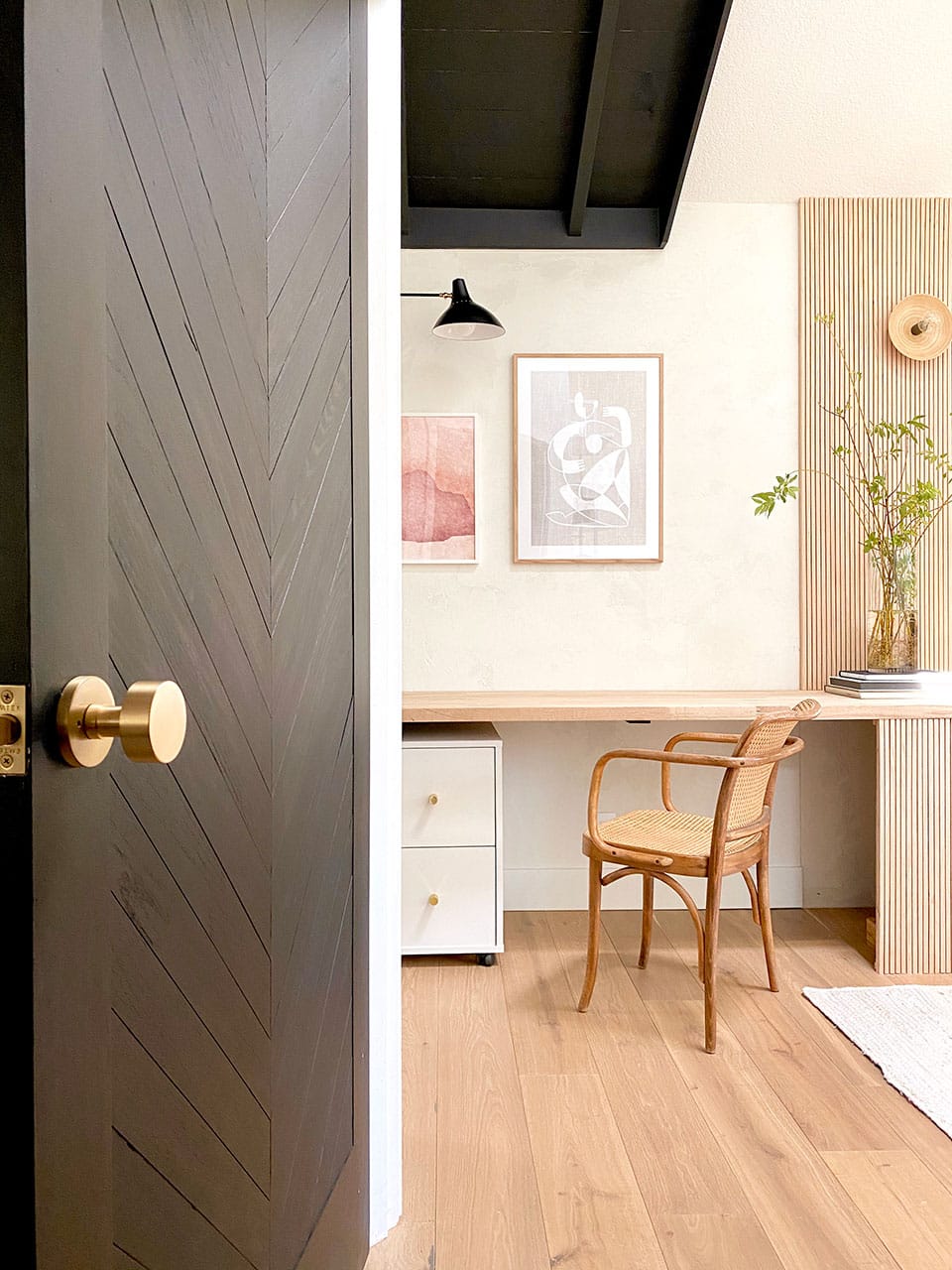
The centerpiece of the Room – The Desk
Another key to a functional workspace for Hurst was a long, L-shaped desk where she could spread out blueprints, paint samples and other plans. Heavy cabinetry would have overwhelmed the space and made it feel smaller. Instead, Hurst installed a floating butcher block from Lumber Liquidators, attached to the wall with heavy-duty brackets. I can stand on that desk, and I have,” Hurst said.
Add engineered oak flooring (another Facebook Marketplace find picked up for $450 from a contractor who had some leftovers), walls with hand-trowled cement created with a readily available product called SureCrete and an oak plywood wall to create an area of interest, and the space came together, looking simple and clean.
Revamping the Stairs
Though not technically part of the office remodel, Hurst’s stair renovation completely changed the look of the home and served as a finishing touch on the loft space. Removing the white, heavy balusters and handrail in favor of dark metal and light wood opened the space and created a sculptural piece–the first thing visitors see when they enter the home.
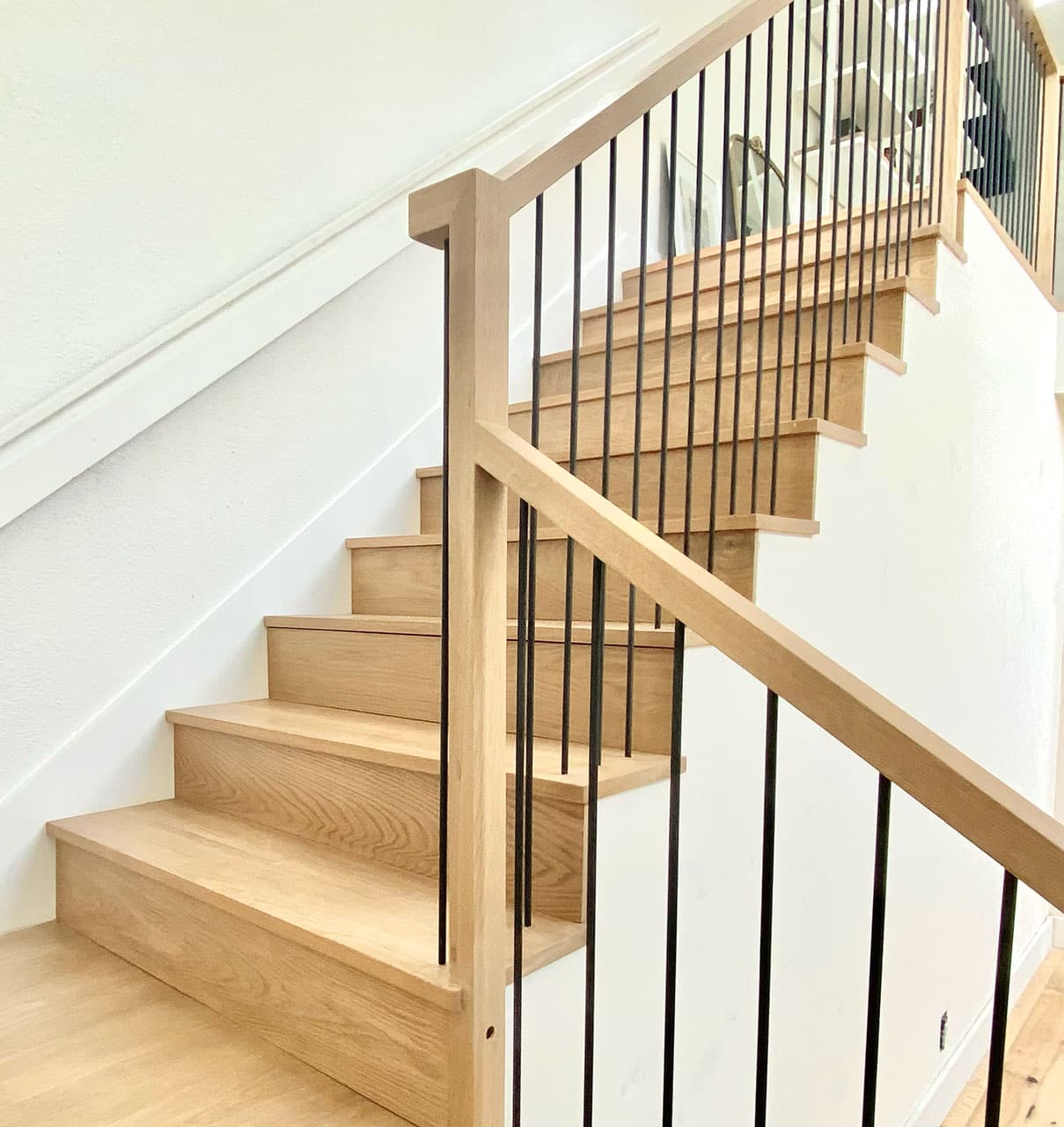
While Hurst believes most at-home DIYers could handle the bulk of remodeling tasks she took on in her home office, she cautions against working on stairs without professional help.
“It was one of the hardest things I’ve done in my life,” Hurst said with a laugh. “It is best left to the professionals. It took a lot of knowledge, understanding codes and getting everything lined up.”
The stairs create a perfect entry to the fresh new office.
Completing a project such as this is more within reach than it looks, according to Hurst, who said it can be accomplished with attention to detail, patience, and a willingness to spend some time perusing YouTube for instructional videos.
“Design is a language, and to me as a designer, that language can be curated and refined with repurposed materials and just a little can-do attitude,” Hurst said. “It’s easy to just look at Instagram. But it’s so much more rewarding to roll up your sleeves and get your hands into building something, and then to use what you create and have it function well.”
Learn more about PJ HURST DESIGNS. Click here to read more HOME + DESIGN stories with us.

