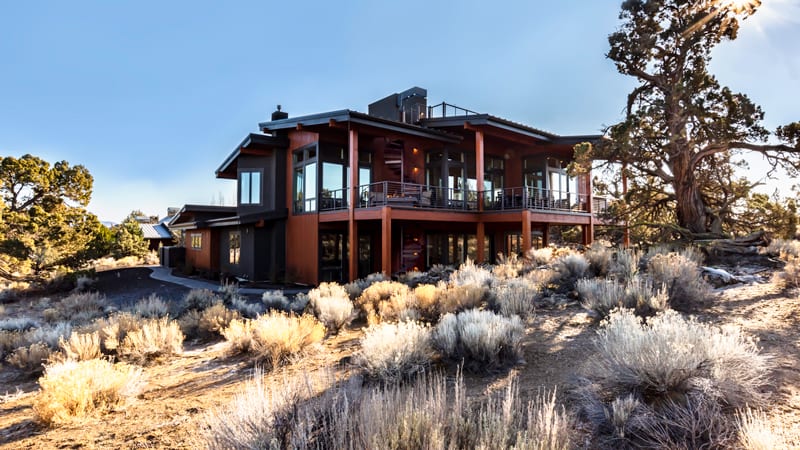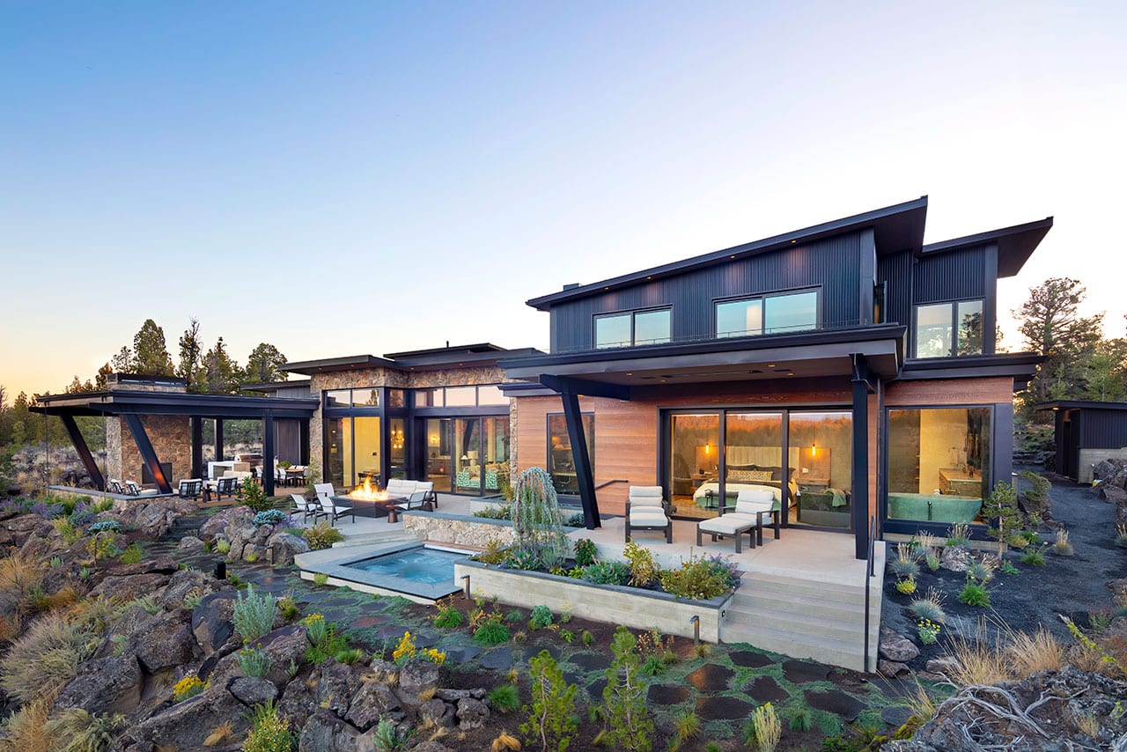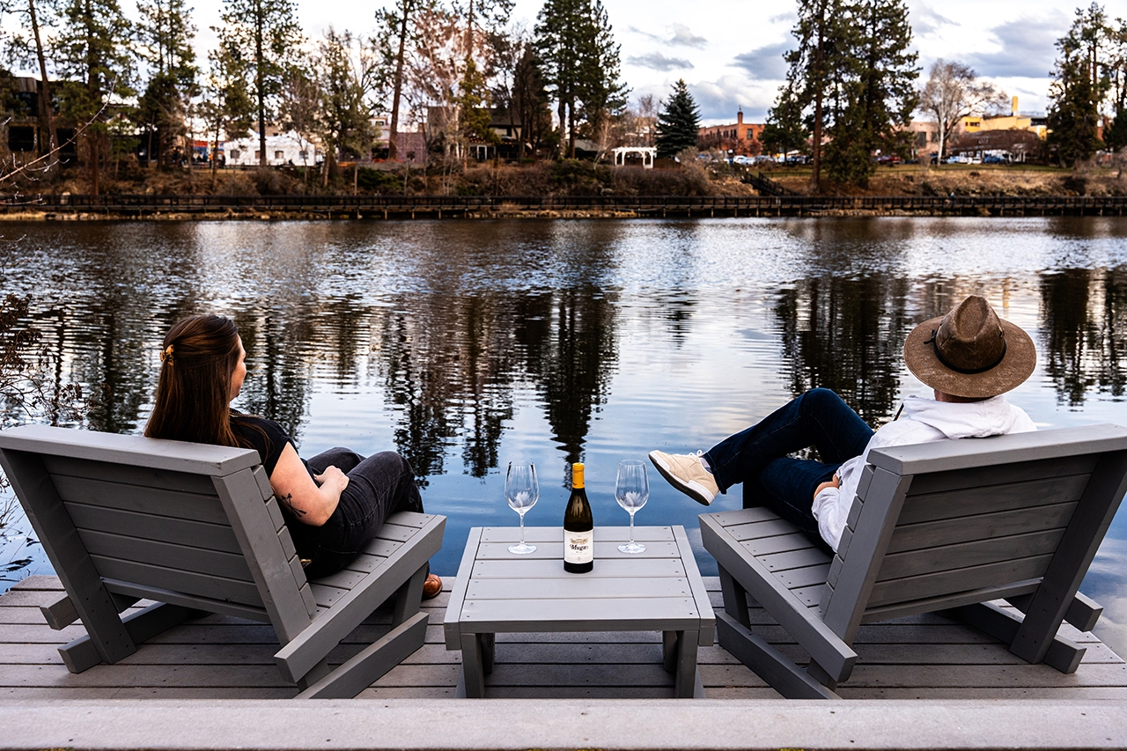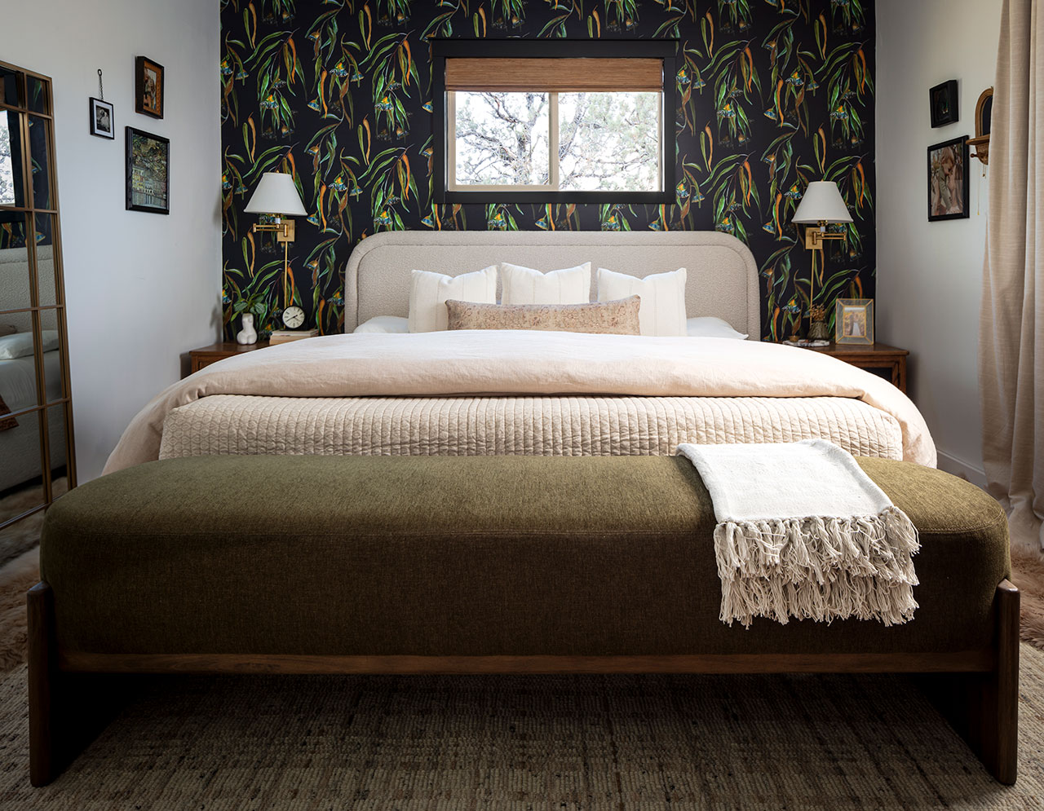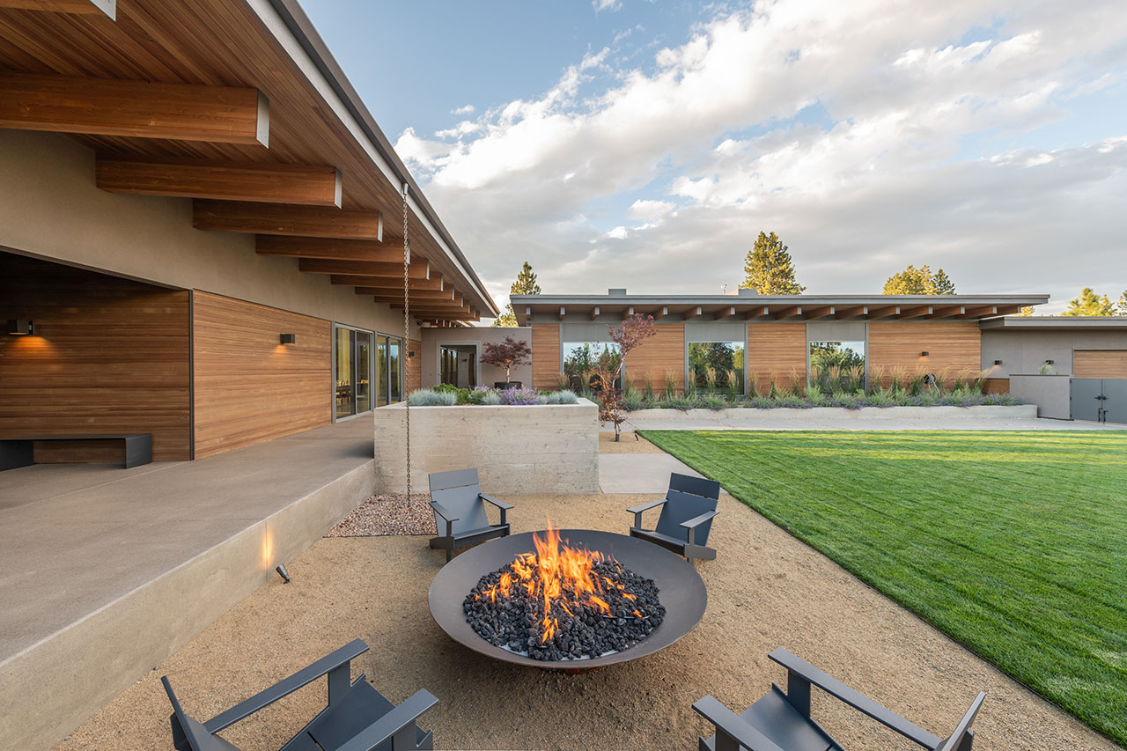Sponsored Content
Step inside this Juniper Preserve custom home and the first thing that catches your eye is a massive slab of rock mounted on the entry wall. The cross section of onyx is alive with browns, yellows and golds that twist and turn in a beautifully natural pattern. The piece is hung as a work of art and is the ideal introduction to the design concept of this home—merging the outdoors with the indoors in simple elegance.
You could spend hours just studying the onyx, but there is much more to see in this fine custom home, completed July 2020. Follow the reverse living plan up to find one fine feature after the next, from an elevator to a floating interior staircase to a remarkable outdoor spiral staircase, culminating with the pièce de résistance—a rooftop patio with stunning 360-degree views.
The homeowners were drawn to this remote lot in Juniper Preserve, a golf resort and residential neighborhood northeast of Bend in the sagebrush and juniper desert, for its privacy and easy access to two terrific golf courses. Avid golfers and longtime lovers of the Central Oregon landscape, the homeowners’ goal was to bring the outside, in. The lot itself sits at a low point in the topography, surrounded by lava rock and stunning old-growth juniper trees, some hundreds of years old. However, thirty feet up, through the use of a drone, the 360-degree views were confirmed—revealing the Cascades to the west, the Ochocos to the east, Smith Rock to the north, and Paulina Peak and Pilot Butte to the south.
Bend’s Madrone Construction was hired to build the home, and the plan was to take advantage of the opportunities afforded by all possible living levels. The first floor of the home includes an office, a workout room, another office with a Murphy bed, and a spacious guest suite complete with kitchenette, a cozy den and separate entry. Three outdoor living spaces overlook lit trees and rock landscaping, each used at different times of the year, depending on weather, sunlight and temperature. The lower level is representative of a camping experience, while the two upper levels are modern simplicity, each with their own fireplaces.
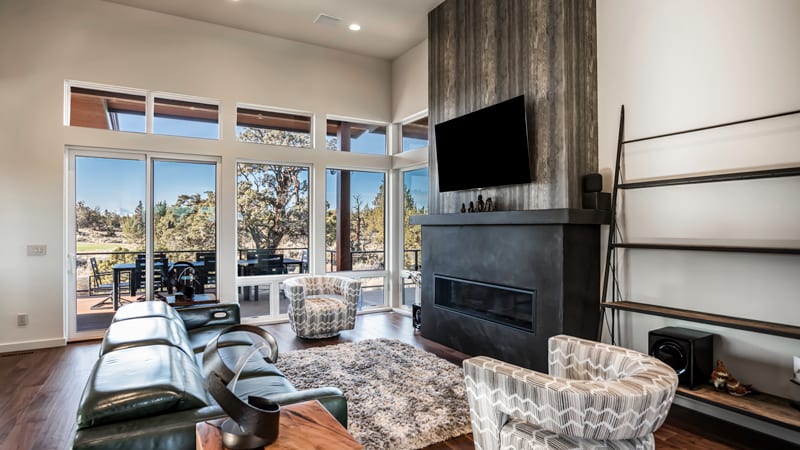
Upstairs, an expansive living room and kitchen are made for entertaining. The kitchen is well-planned with a pantry and workspace tucked out of view, and attractive accents such as wood countertops made from eucalyptus and 60-year-old Oregon black walnut. A wall of windows takes in the greens, greys and blues of the outdoors. A master bedroom overlooks the golf course. Outside, an eight-seat table allows for gatherings. Tucked around the corner is the spiral staircase, which climbs from the lower-level straight up into the sky—or nearly so.
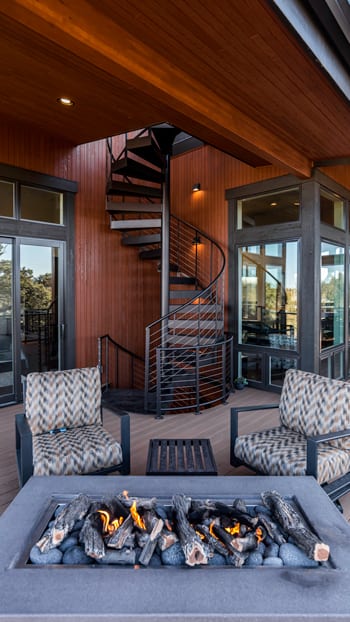
A table and chairs anchor the rooftop patio, which takes in what could be some of the best views in Central Oregon. In fact, there is no vista in the home that doesn’t envelop something beautiful, even from the interior. Art is minimal; the entire home exudes a sense of elegance and simplicity. “What’s through the windows is the art,” said the homeowner, who gives plenty of credit to Scott Knox of Madrone Construction. “Scott did a wonderful job. We thought it had the potential to be a pretty cool place. It’s turned out to be better than we ever could’ve imagined.”
The home won three categories in the 2020 Central Oregon Tour of Homes, including Best Outdoor Living space. The homeowners got exactly what they wanted—a gorgeous home, with plenty of solitude, and easy access to the golf course. “We can golf ten or eleven months of the year here,” they said. “This house is truly a homecoming.”
Builder | Madrone Construction | Scott Knox
Architect | Wright Design | Rick Wright
Interior Design | Consultant | Sunny Maxwell
Framing | JS Building | Jon Shaw
Metalwork | Janssen Metalworks | Carson Janssen
Cabinetry | Woodworks by Monday | Mike Monday
Furnishings | Furnish | Norman Grant
Furnishings | Honor Modern | Kristina Cyr
Fireplaces | Cement Elegance
Landscaping | Pronghorn Landscaping

