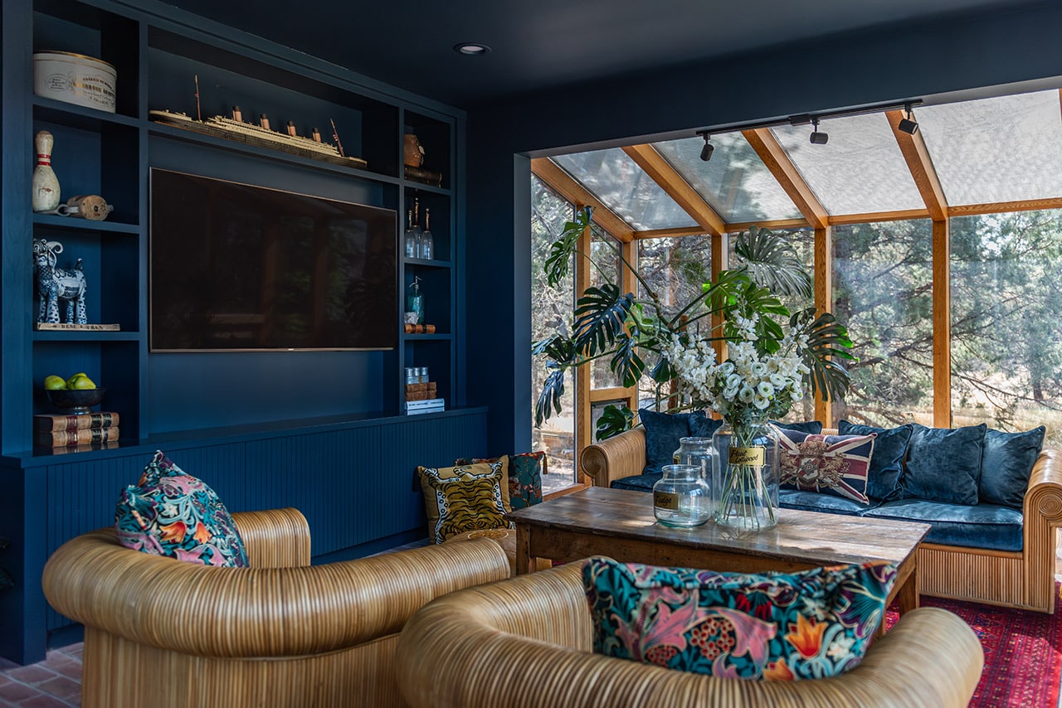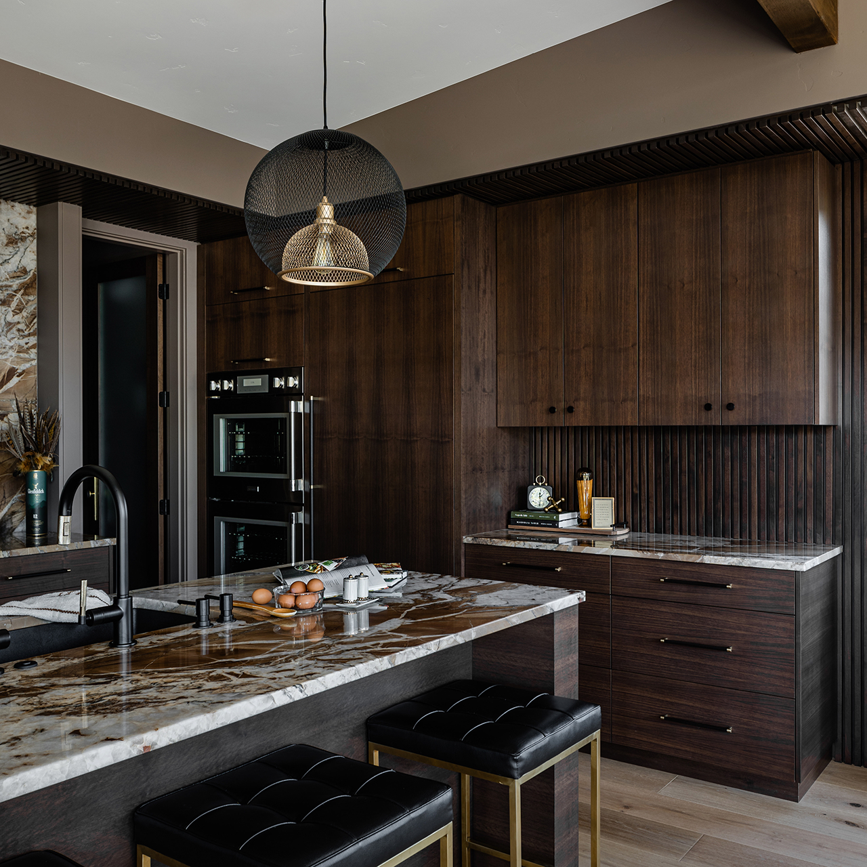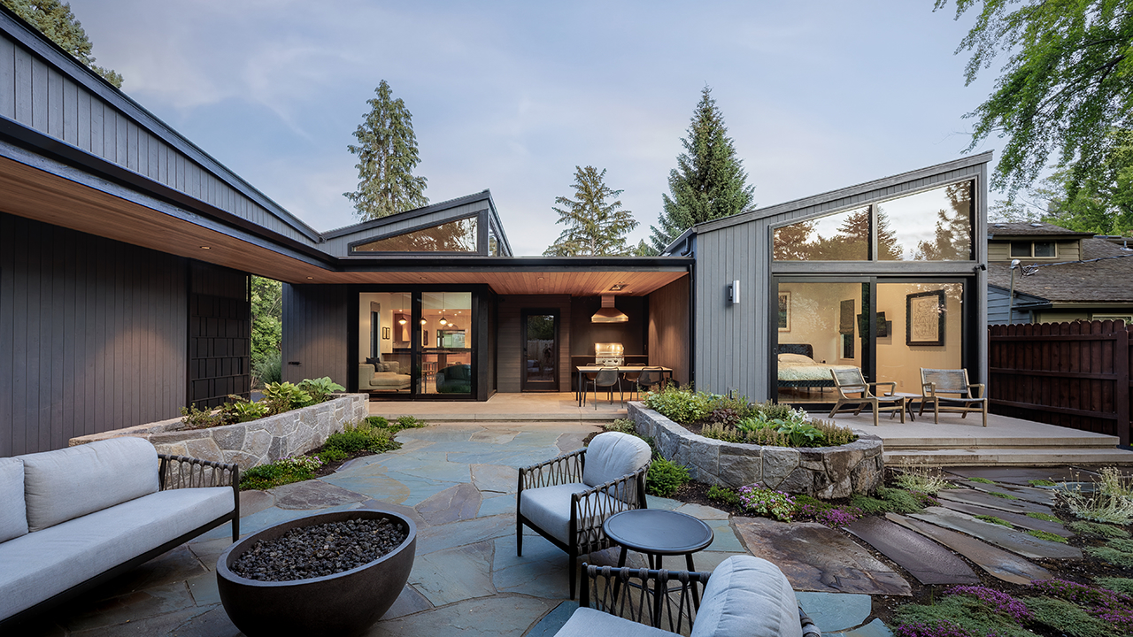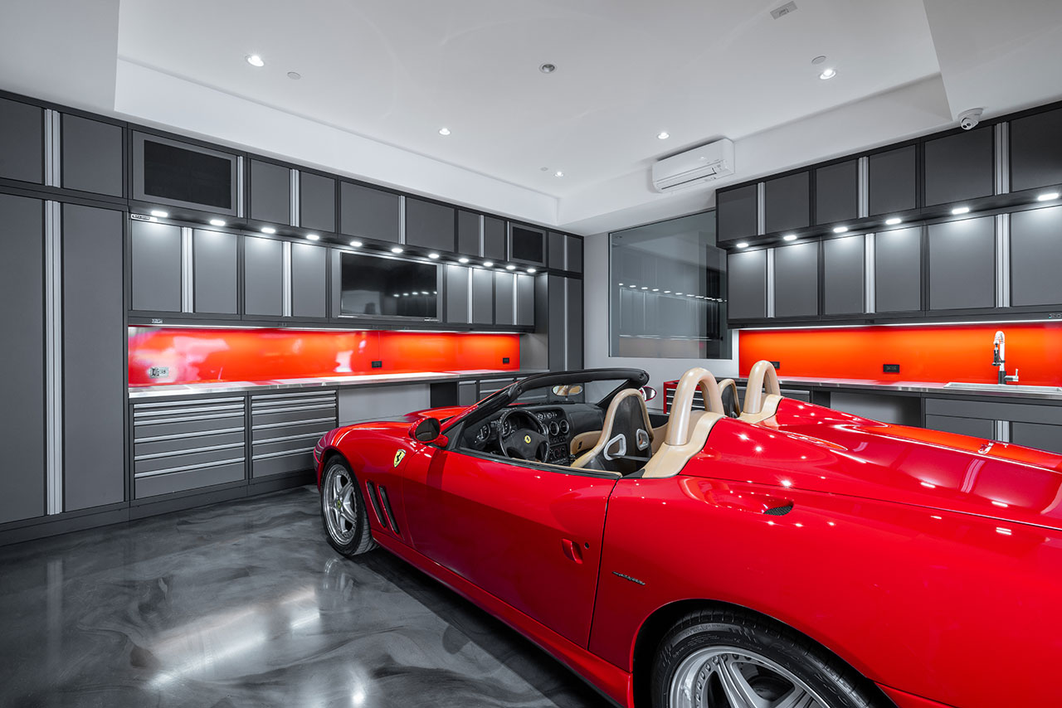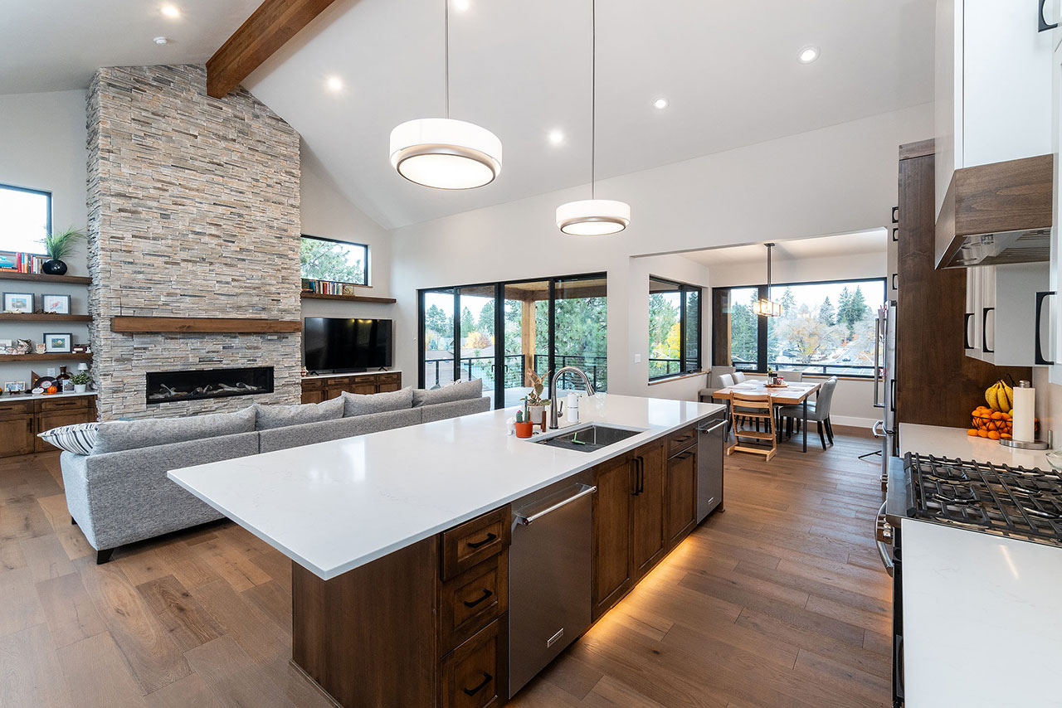Running an ultra-marathon or competing in a triathlon takes mental grit and determination. The same could be said for renovating a house. Trever Long regularly runs races up to 100 miles, and his wife, Cherie, who competed in an Ironman in 2022, met after Cherie graduated from the University of Texas. Their love of nature drew them to Portland where Cherie, an anesthesiologist, was accepted to a residency program. They yearned for an even greater connection to the outdoors and eventually moved to Central Oregon.
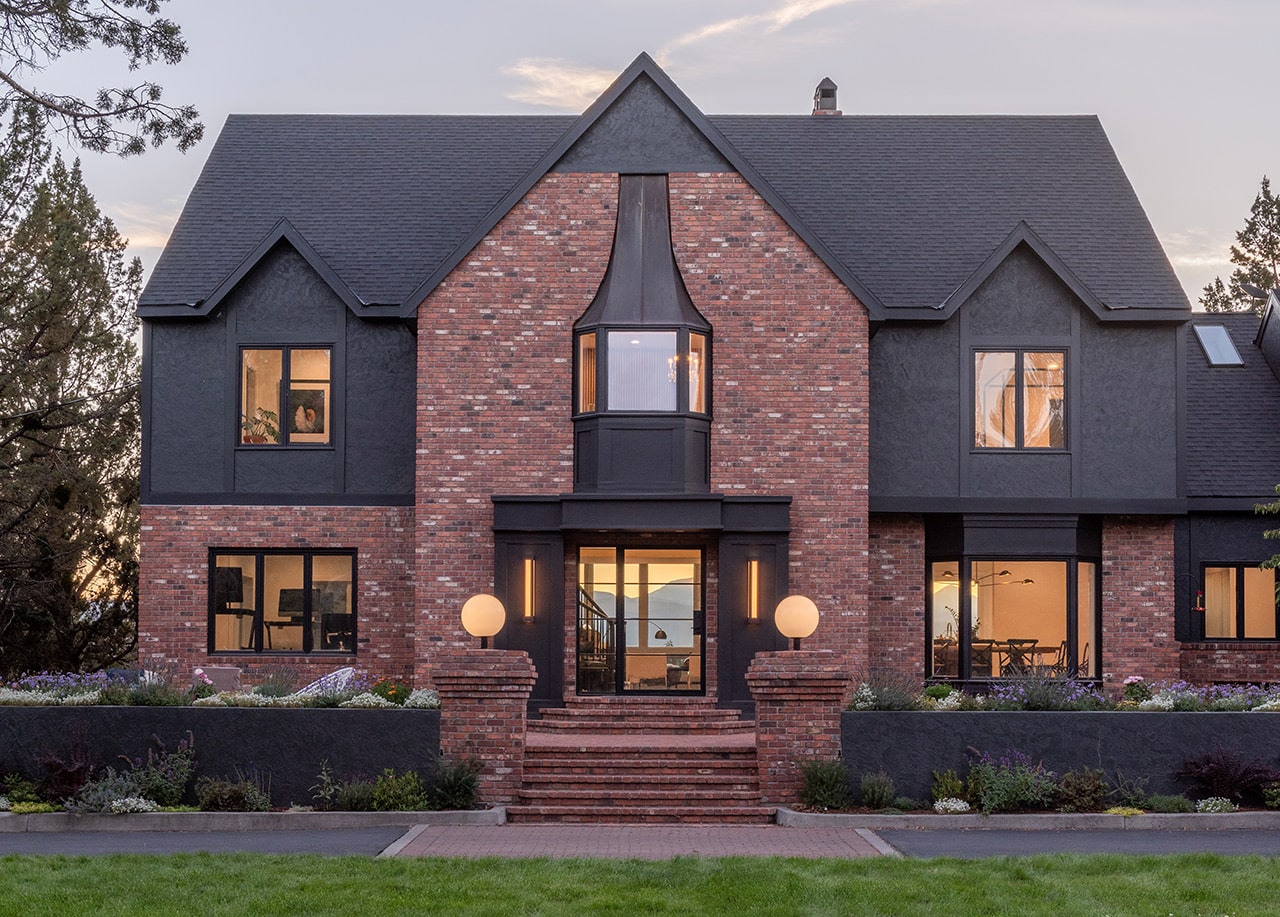
After living on Bend’s westside for several years, the Longs came across a listing for a Tudor-style eight-bedroom, seven-bathroom home on six acres in Tumalo, a marked departure from the contemporary house the family of six—including the Long’s 14-year-old daughter, 11-year-old twin boys and five-year-old son—lived in at the time. Perched above Tumalo State Park with views of the Deschutes River and multiple snow-capped peaks, the Tudor home was initially built as a bed and breakfast in 1986. It came with an approved permit to be a guest lodge, a vision that never materialized.
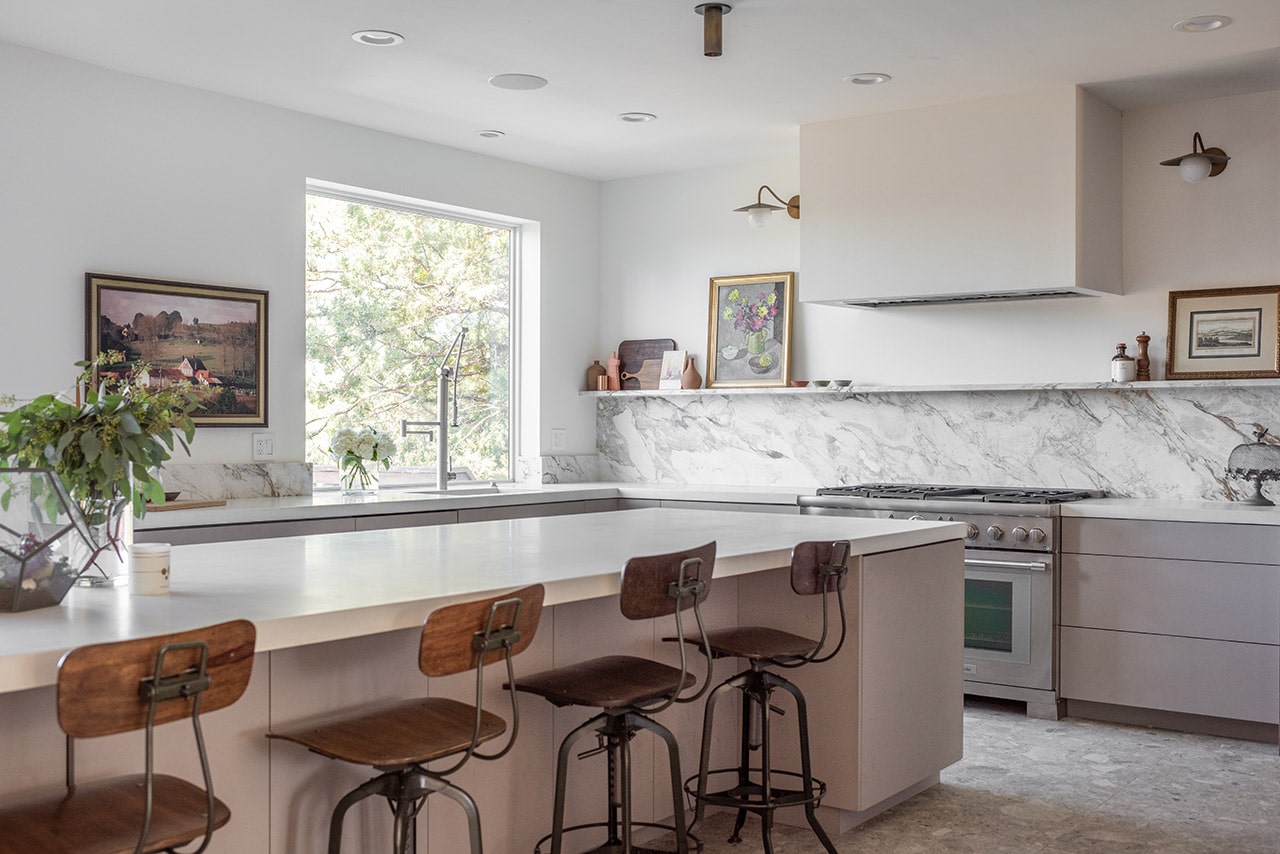
Visioning from Abroad
The Longs bought the house in March 2020 but moved five months later to New Zealand where Cherie had a yearlong work contract. In addition to adventuring and exploring, they spent the time abroad honing ideas with their contractor, Nate Connolly of Ridgeline Custom Homes and designer, Lisa Arballo of Bend-based Legum Design. The time to think through their goals brought the home-planning process into focus. “I think we fell in love with it even more,” said Cherie.
In the process of turning the dark home into a sleek family-friendly residence, the couple decided to retain the original staircase and the oversized brick fireplace—learning from a previous owner that the bricks were salvaged from one of Bend’s original mills. The contractor removed the Tudor-motif cross-hatching on the exterior and instead added dark cladding to contrast with brick to create European style. An iron and glass front door gave the facade a modern appeal.
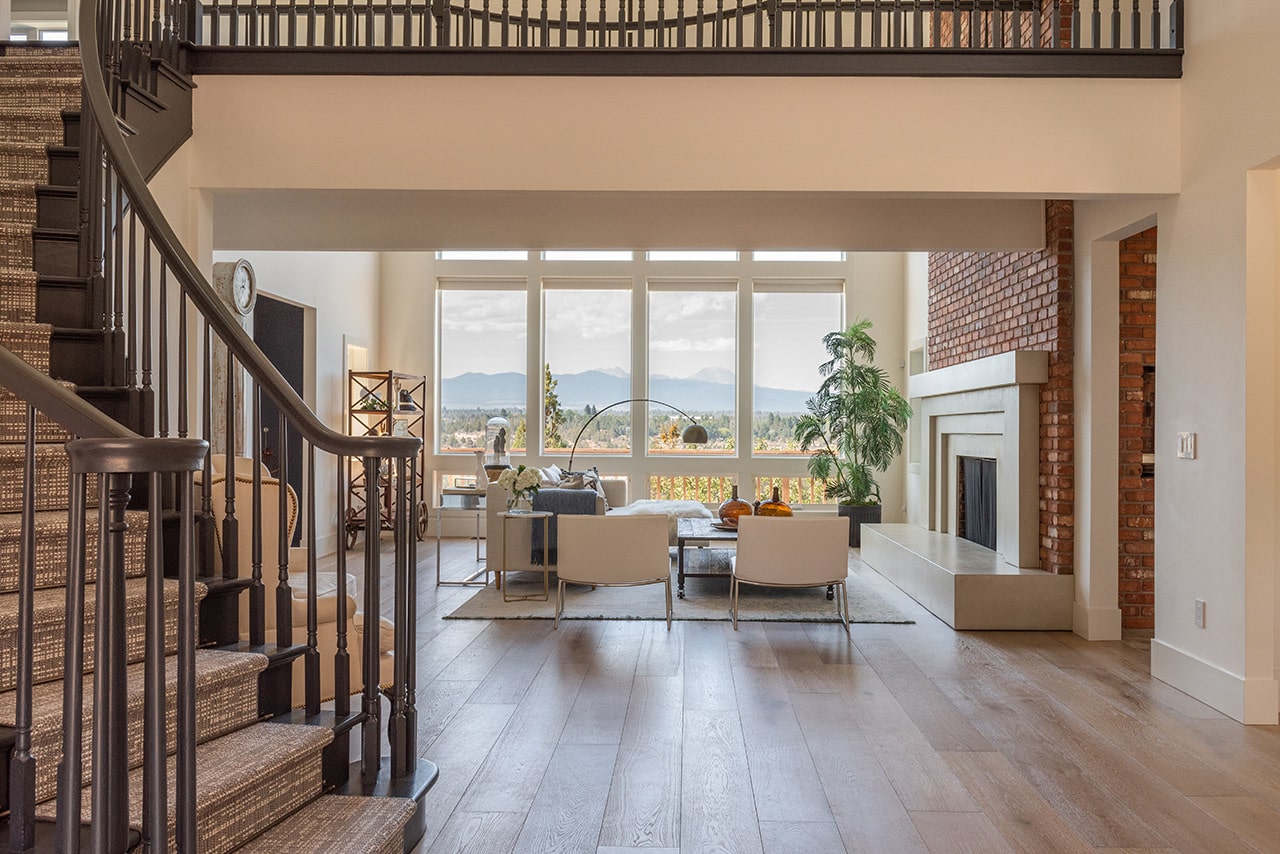
Creating a Family Home
Designing a home that could accommodate the family’s active lives and interests was a priority for the Longs. The kitchen is an example of their desire for both beauty and functionality. Trever thought through the design “drawer by drawer.” The large kitchen island is concrete, a natural material that’s easy to repair. The kids can grab cups and dishes from the open cabinetry and the matte Italian kitchen cabinets have no handles so they can easily be wiped clean. “We did research into how to make everything sort of disappear—including the refrigerator and dishwasher,” said Trever.
But certain things were selected to stand out, such as the Brazilian Matarazzo marble backsplash and cantilever shelf behind the Thermador range and the Argentinian-style Grillworks grill in the back of the fireplace. Details mattered, too, as evidenced in the sparkling water on tap.
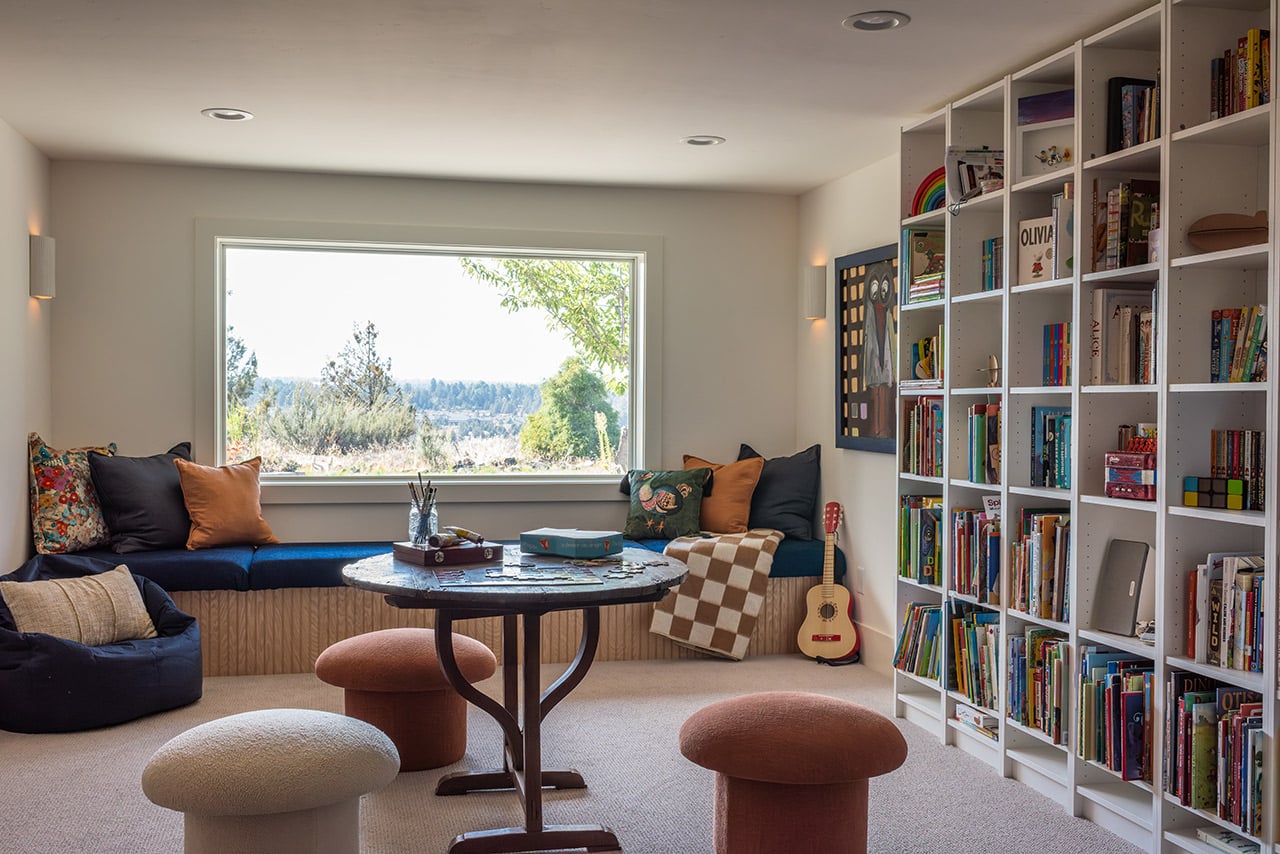
The Long children enjoy a suite of rooms on the basement level that was originally created as a space to host bed and breakfast guests. Walls were removed so a large picture window could flood the area with natural light. Today, the “Kid Zone” includes three bedrooms and three bathrooms; the children all had input in the design. Daughter Rowan, for example, chose the floral wallpaper and marble mosaic floor for her bathroom.
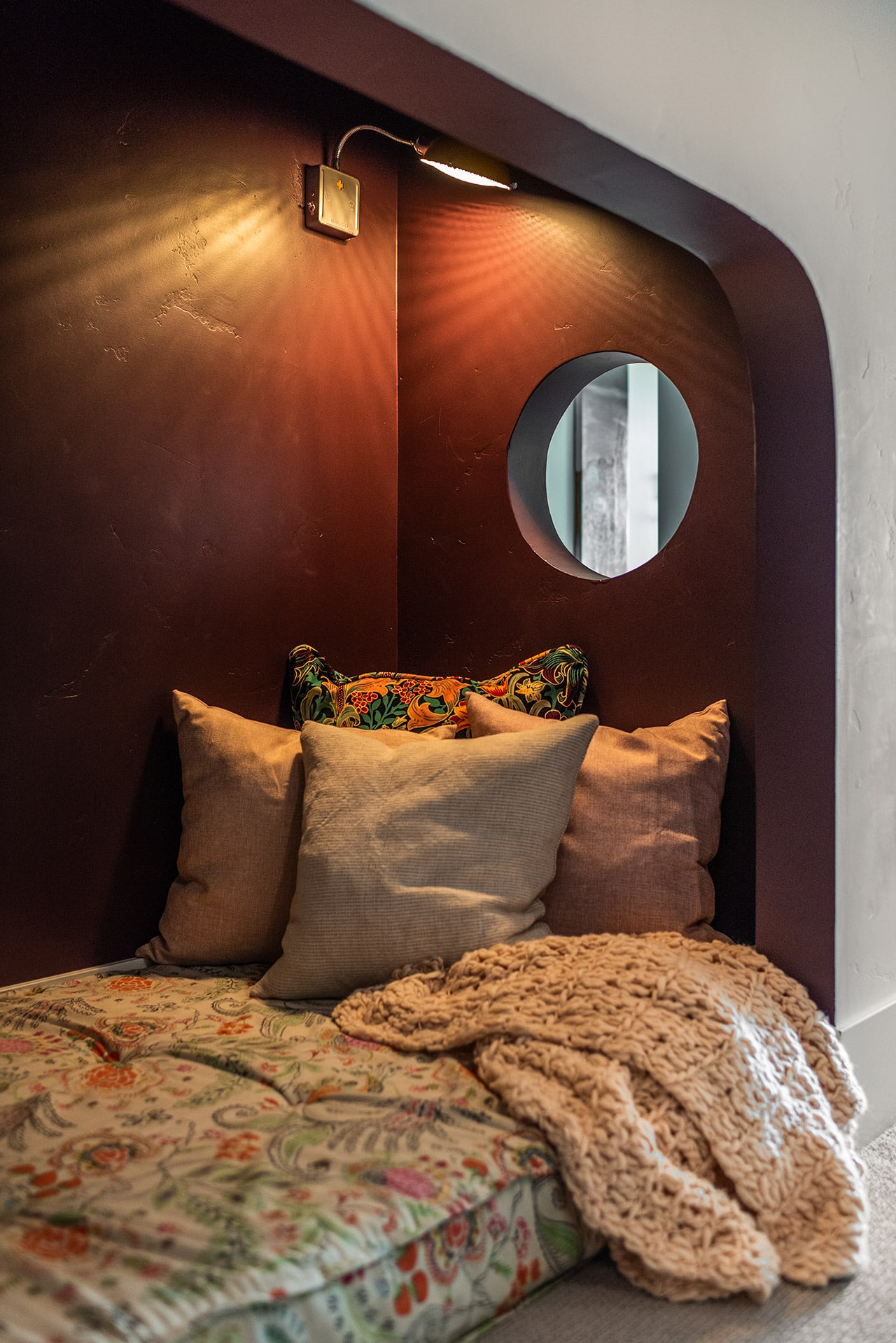
There’s also a family room with a reading nook and a vintage chaise lounge recovered in a colorful textile, surrounded by photos representing the family’s adventures. The home also boasts a gym and a laundry room that doubles as an art space.
Heritage and Travel Inspiration
Cherie’s mother, who lives in Europe and is an expert in French and Swedish antiques, offered her expertise. The home is a treasure trove of beautiful art and heirlooms used in unexpected ways, such as a secretary found in the dining room, the mid-century Tom Dixon fixtures in the powder room complementing limewash walls by Bend artist Juanita Perdomo, and the crystal chandelier, a wedding present from Cherie’s parents that dangles near the bathtub in the primary suite.
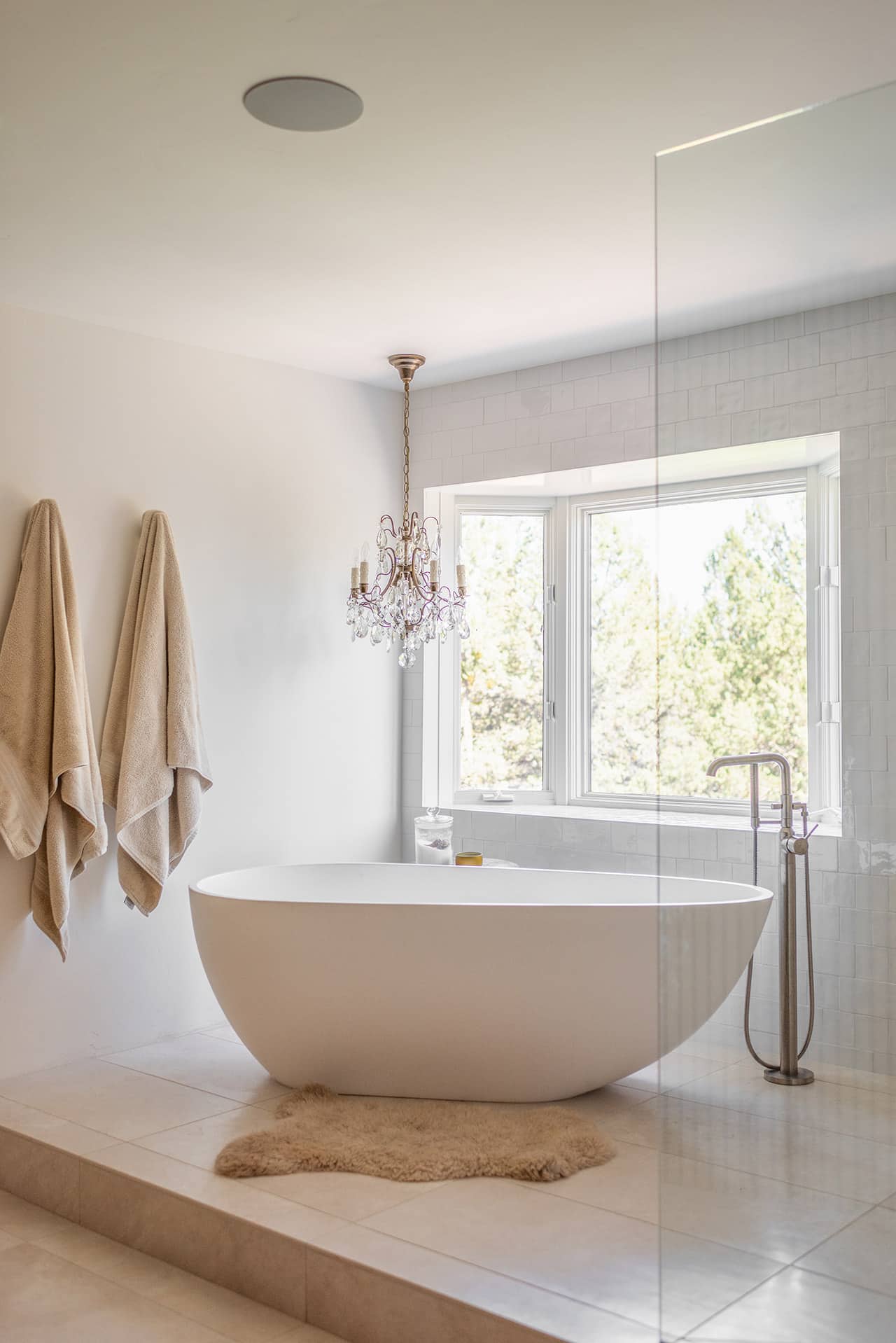
Heritage pieces are coupled with accents collected from around the world. One of their most prized possessions is the antique rattan furniture from Indonesia in the sunroom that belonged to Cherie’s grandmother. The Longs pair the furnishings with items such as blankets handpicked from a market in Mexico and a ceramic goat sculpture purchased at a pottery shop in New Zealand. It’s an elegant yet approachable home where the family can curl up together to watch a movie; a home layered with meaning in every corner. “I think that is what our house is made of: small little trips and memories,” said Cherie.
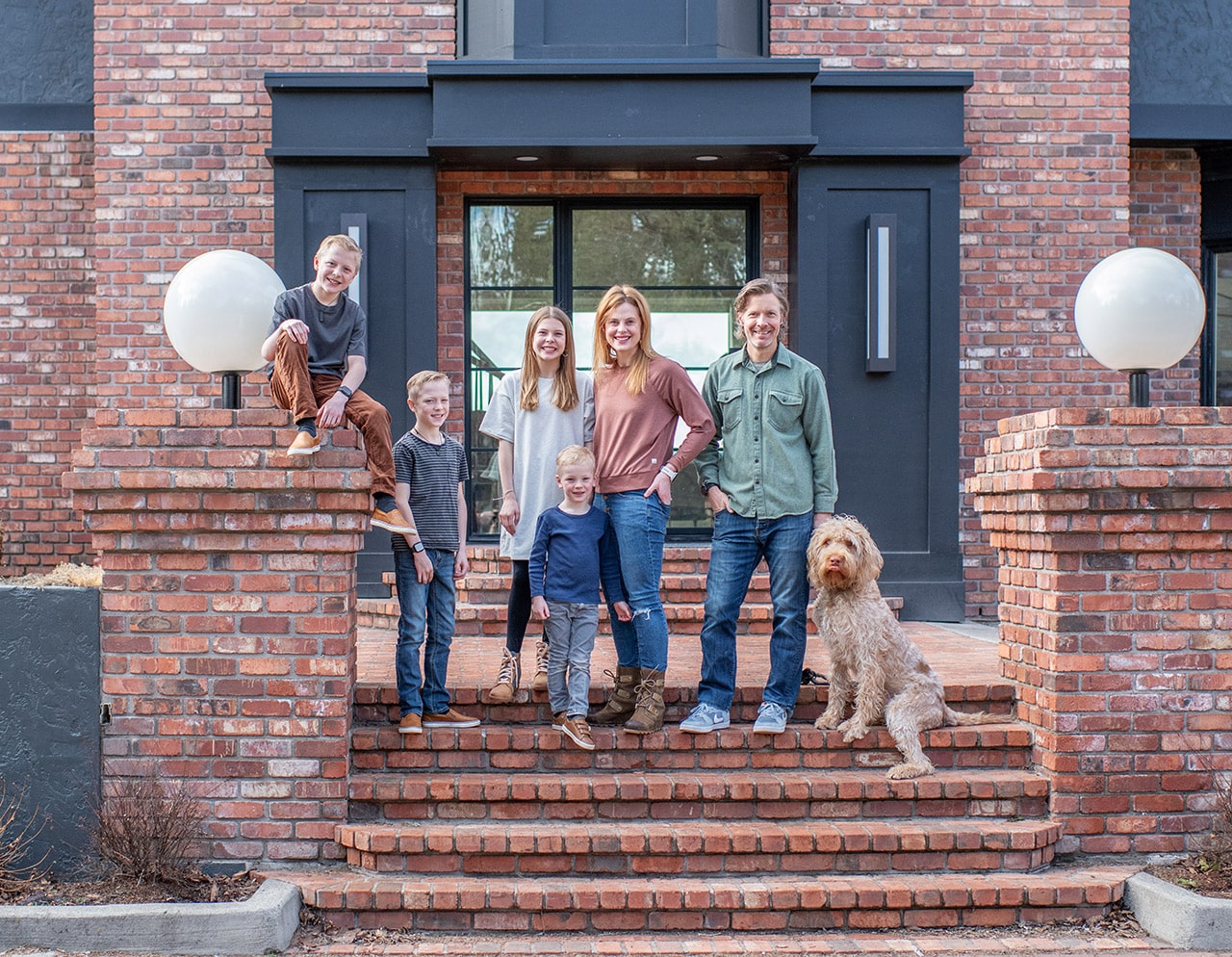
See more home-related articles with us or read more from the current Bend Home + Design Magazine.

