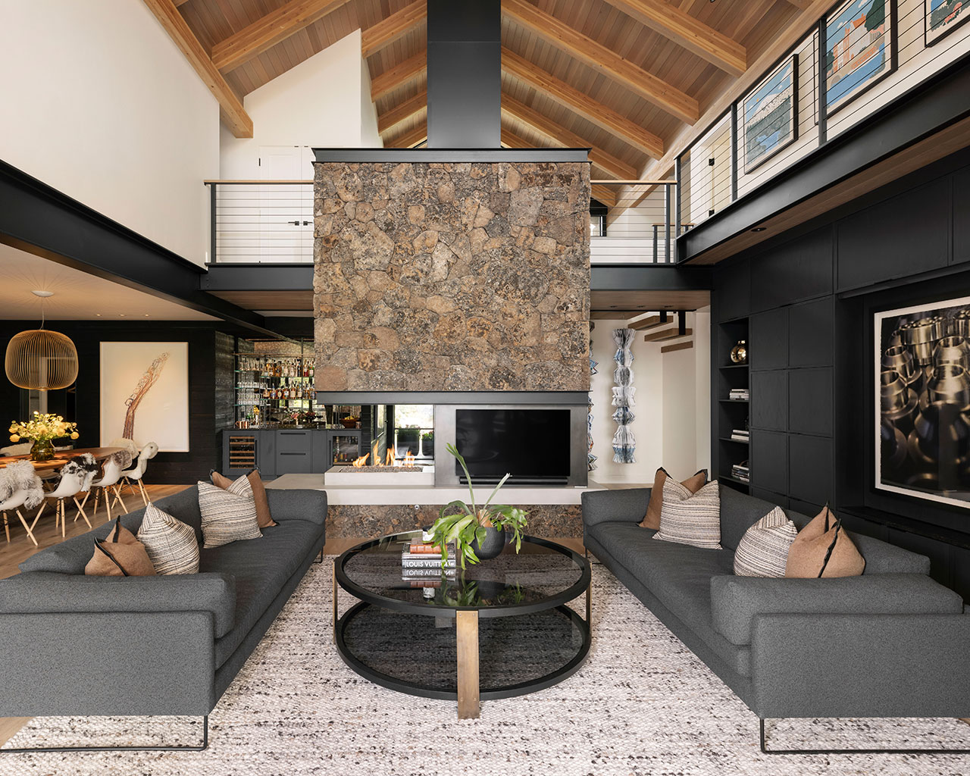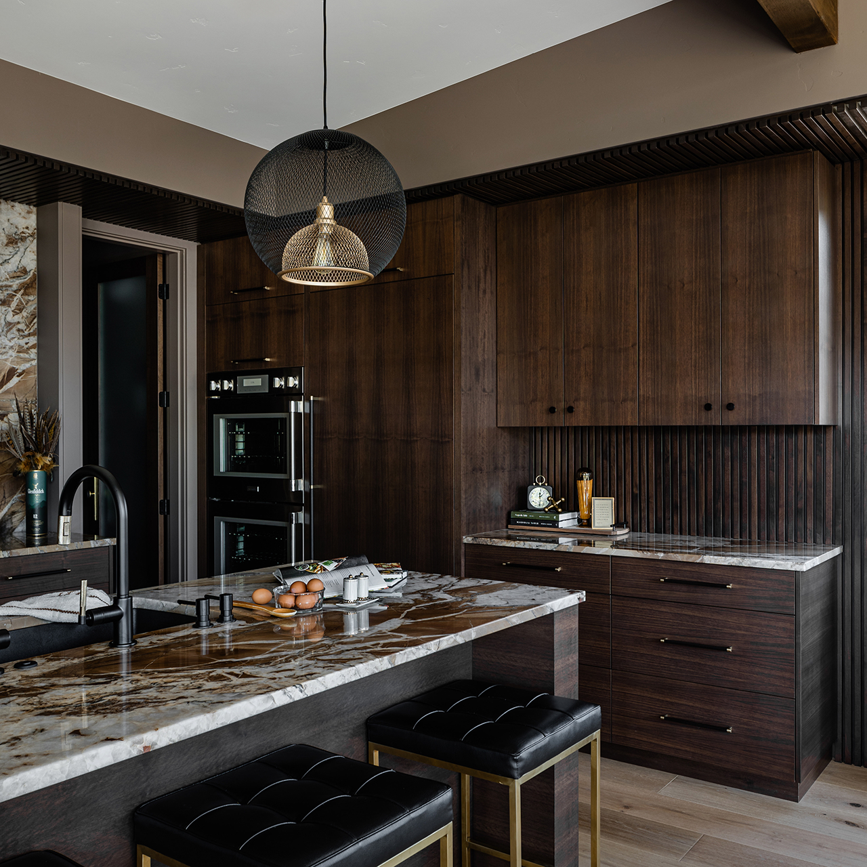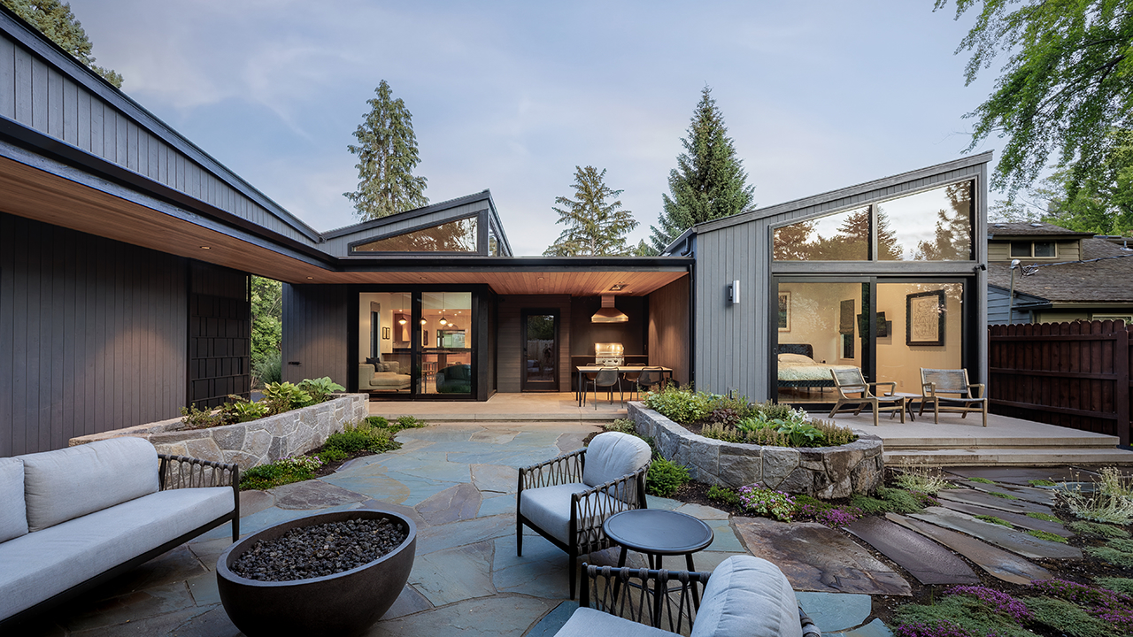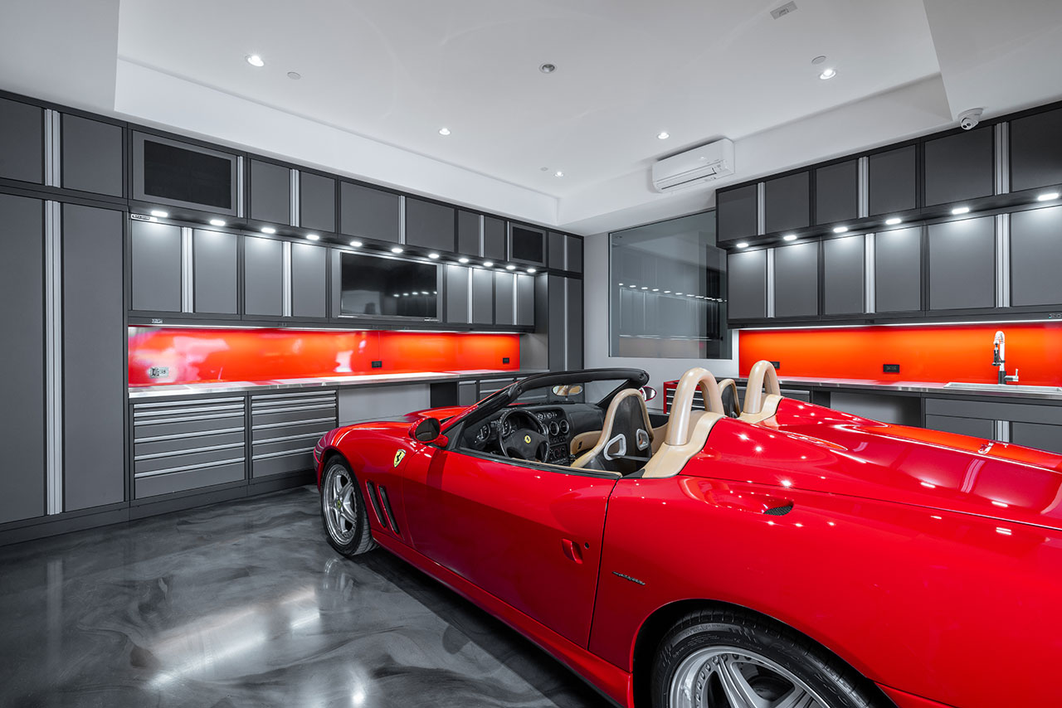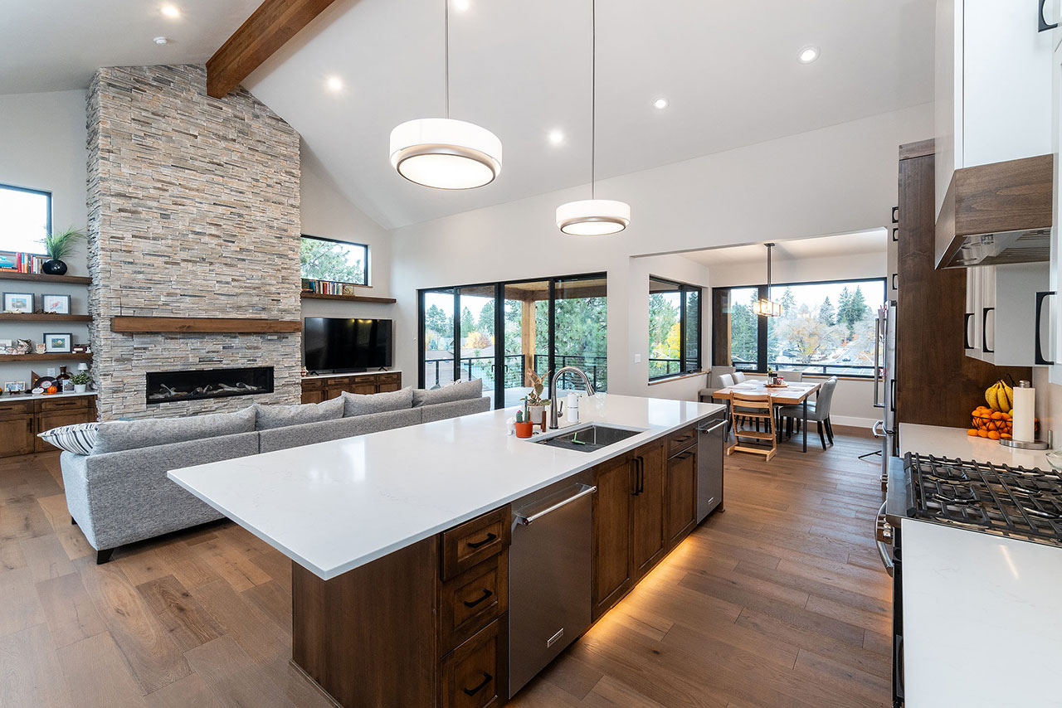Creating a Sophisticated Space for Family, Entertaining and Art
The remodel of a home in Broken Top began in 2020 with a straightforward need: a place to park the owners’ camper van. “It morphed from there,” said Michelle Wilson of Lightfoot Architecture & Design. She first met with the clients in the fall of 2020, and what began as a simple project quickly expanded into a major remodel. Three years later, the structure had undergone a highly customized metamorphosis, emerging as a sophisticated home tailored for comfort, entertaining family and friends while showcasing a life’s worth of collected art.
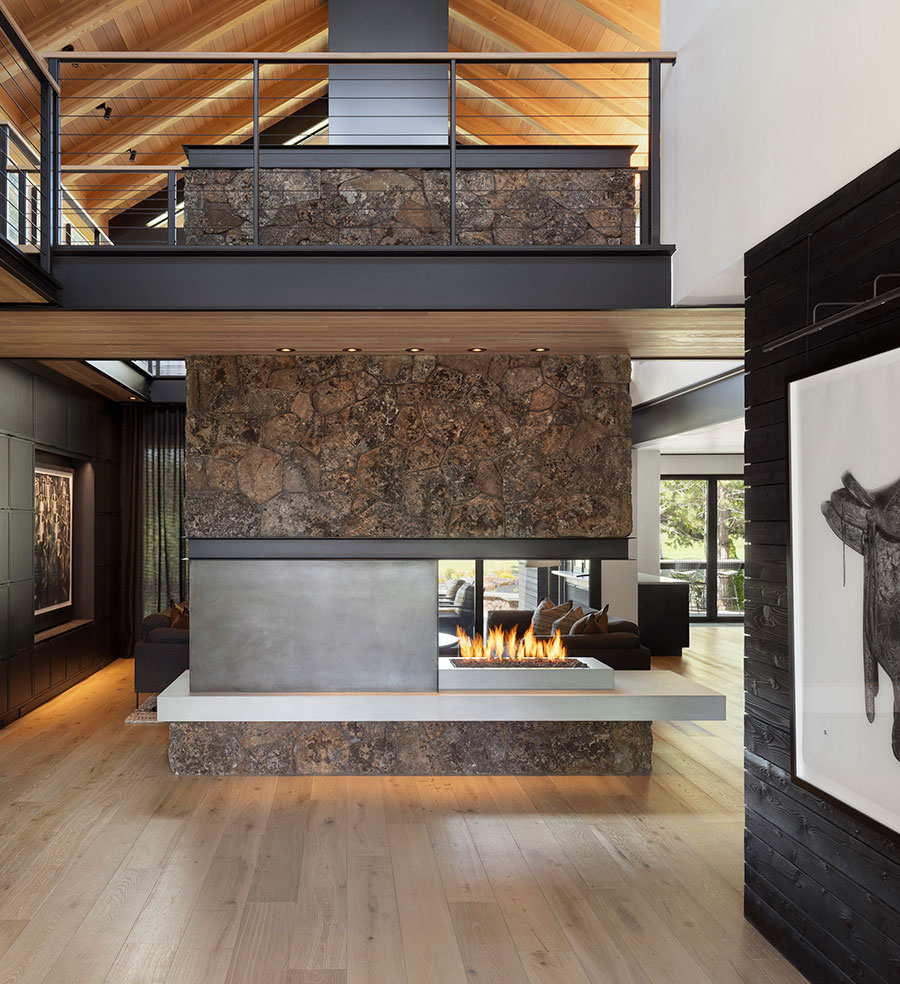
Builder Katie Pendleton, owner of The Fort construction company, said her team initially approached this project “thinking it would be putting lipstick on an already beautiful home in an established neighborhood. [But] we ended up taking out the entire center section of the house.” Over the gutted space, they erected a gable roof at a 90-degree turn from the original roof’s direction. This redesign flooded the space with natural light, enhanced views of the golf course and Mount Bachelor, and established a new heart of the home.
The initial idea to build space for the camper van led to a complete teardown of the garage, which was reconstructed with space for the van, cars and a second story to replace space lost in the rebuilt central part of the home. In the end, nearly every surface of the 5,600-square-foot residence had been touched and improved, including installing new insulation and drywall, updated electrical and lighting controls, plumbing fixtures and a modern HVAC system.
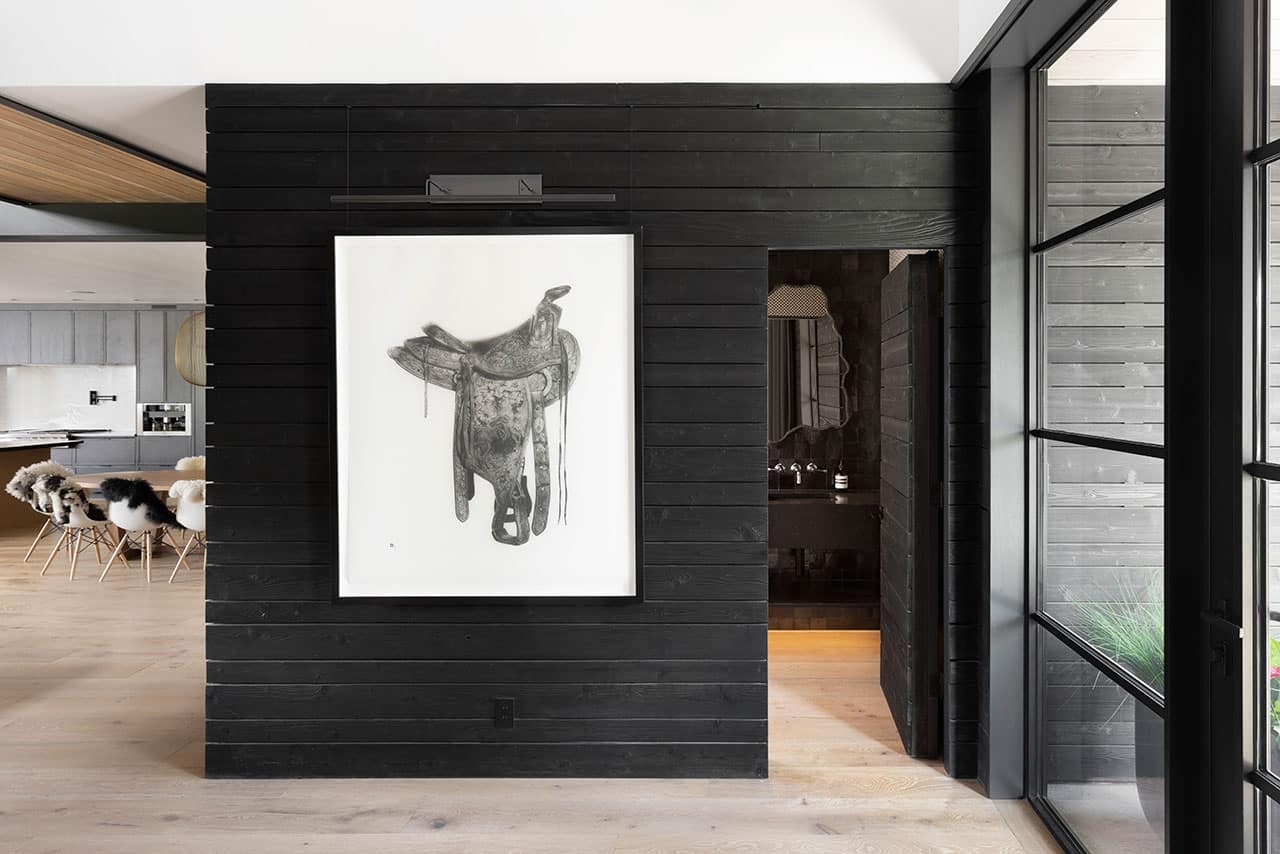
First Impressions: Nailing the “Wow” Factor
The homeowners wanted to create a memorable first impression when guests entered the home, garnering advice from Wilson, Pendleton and interior designer Anne Mastalir, owner of Design Bar. Today, visitors are greeted by a dramatic three-sided fireplace between two vaulted rooms. “They wanted it to feel like Bend, so we incorporated burnt wood, steel and lava rock materials commonly found in the area’s older homes,” Wilson noted.
The entry introduces visitors to the first of many commissioned and collected pieces of art thoughtfully placed throughout the home, including a life-size black and white drawing of the owner’s grandfather’s saddle hanging in the entry. To accommodate lighting for art throughout the house, the clients brought in a lighting designer, Chris Ferguson, founder of Part & Process LLC.
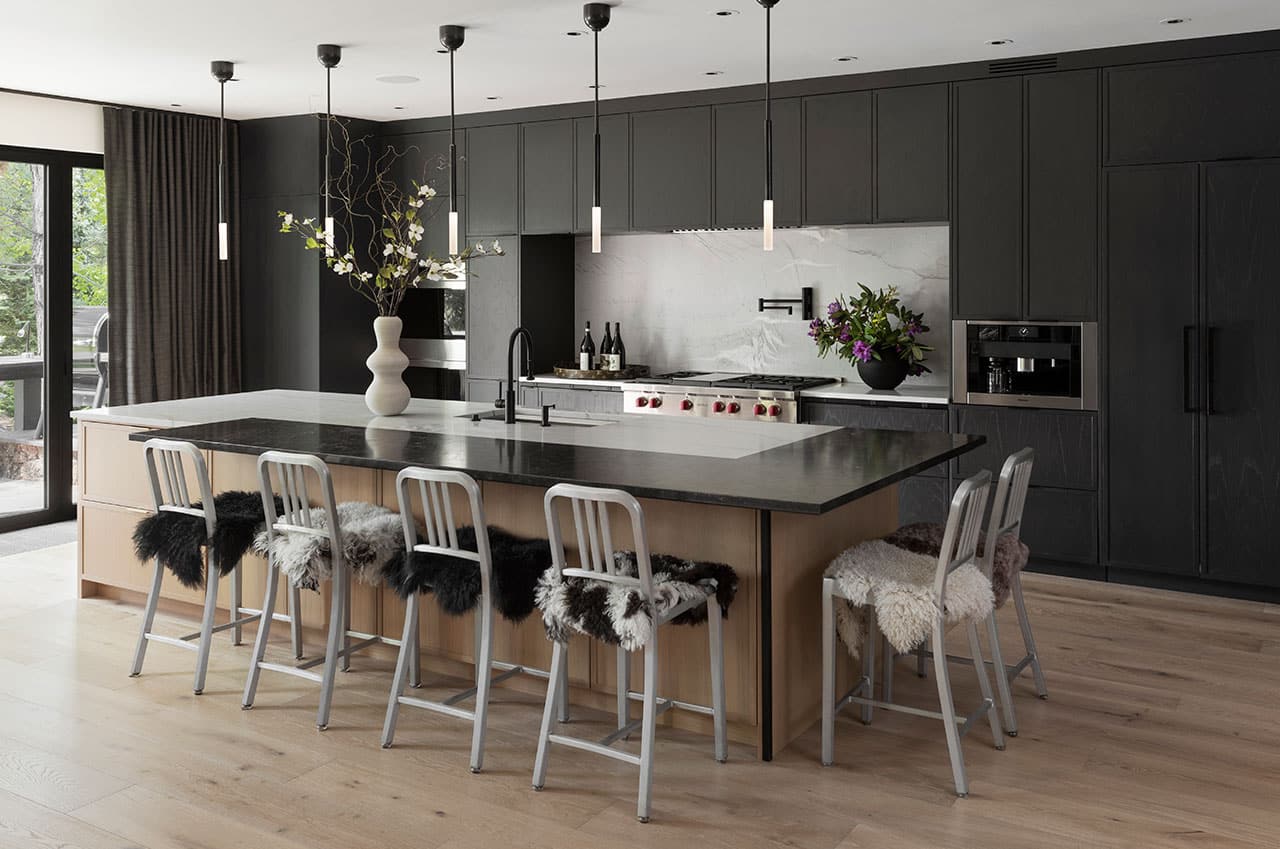
The cohesive design theme continues as the charred wood (also called shou sugi ban) on the dwelling’s outside siding extends into the interior along a wall that conceals a powder room only discovered by pulling a discreet door handle. The wood then wraps around a corner to the wet bar and a wine cellar designed by Vieng Oudom of Sommi Wine Cellars in Portland, with a custom racking system to create the illusion that the 800 bottles are floating in the temperature- and humidity-controlled room. The charred wood continues into the kitchen where Harvest Moon Woodworks built and installed black, handleless cabinets for a sleek, complementary look.
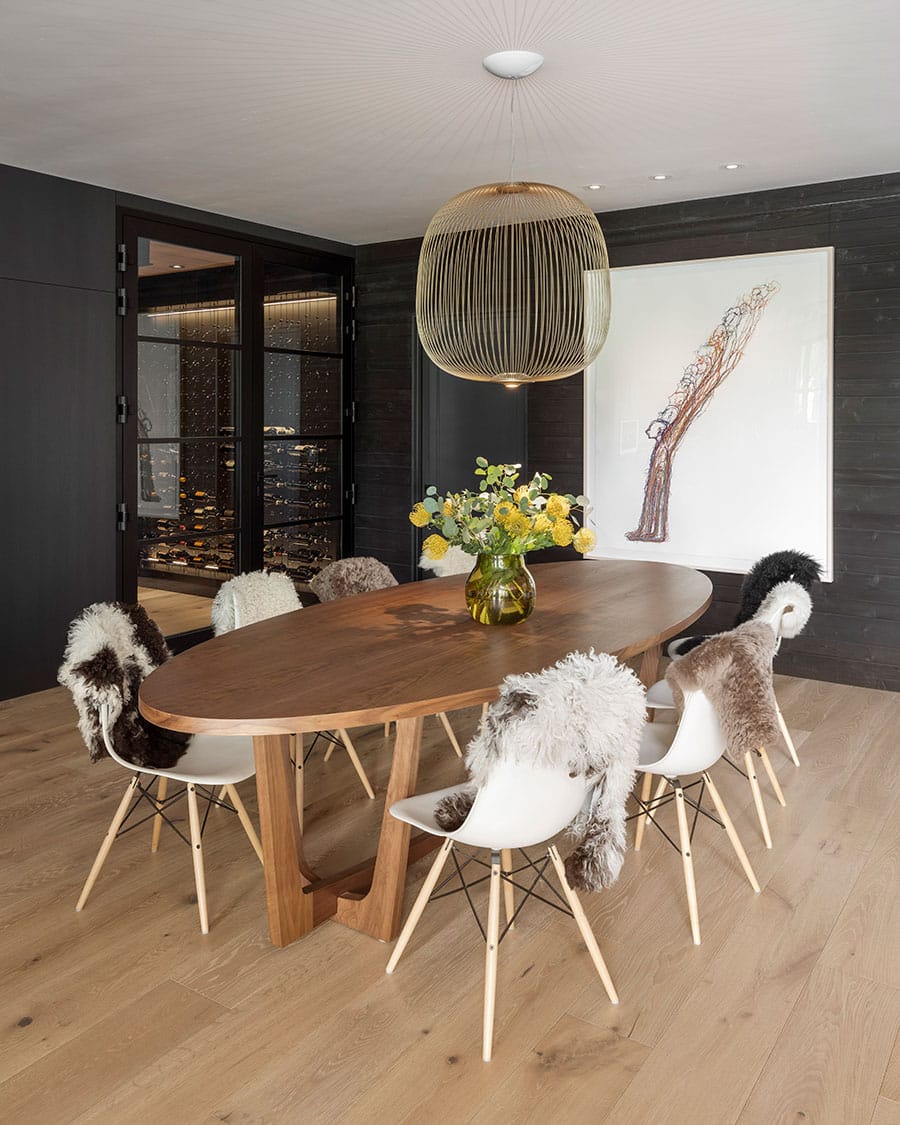
The Kitchen Details
Revolving around the homeowners’ love of cooking, the kitchen layout includes a large island made of two different stones that visually mark areas: one for sitting and chatting and another for food prep and cooking. It merges with the large, open living room, facilitating conversation and camaraderie among people hanging out, gathered around the fireplace or having a cup of coffee.
The extensive use of exposed steel in the remodel–replacing traditional wood beams and supporting the fireplace, island stones, staircase and railings—imbues the home with a distinctive industrial aesthetic. This steel framework contrasts with the walls of glass in the open area. Sliding glass doors lead to a patio with an outdoor kitchen where the owner enjoys making breakfast for guests who appreciate the seamless blend of indoor and outdoor living.
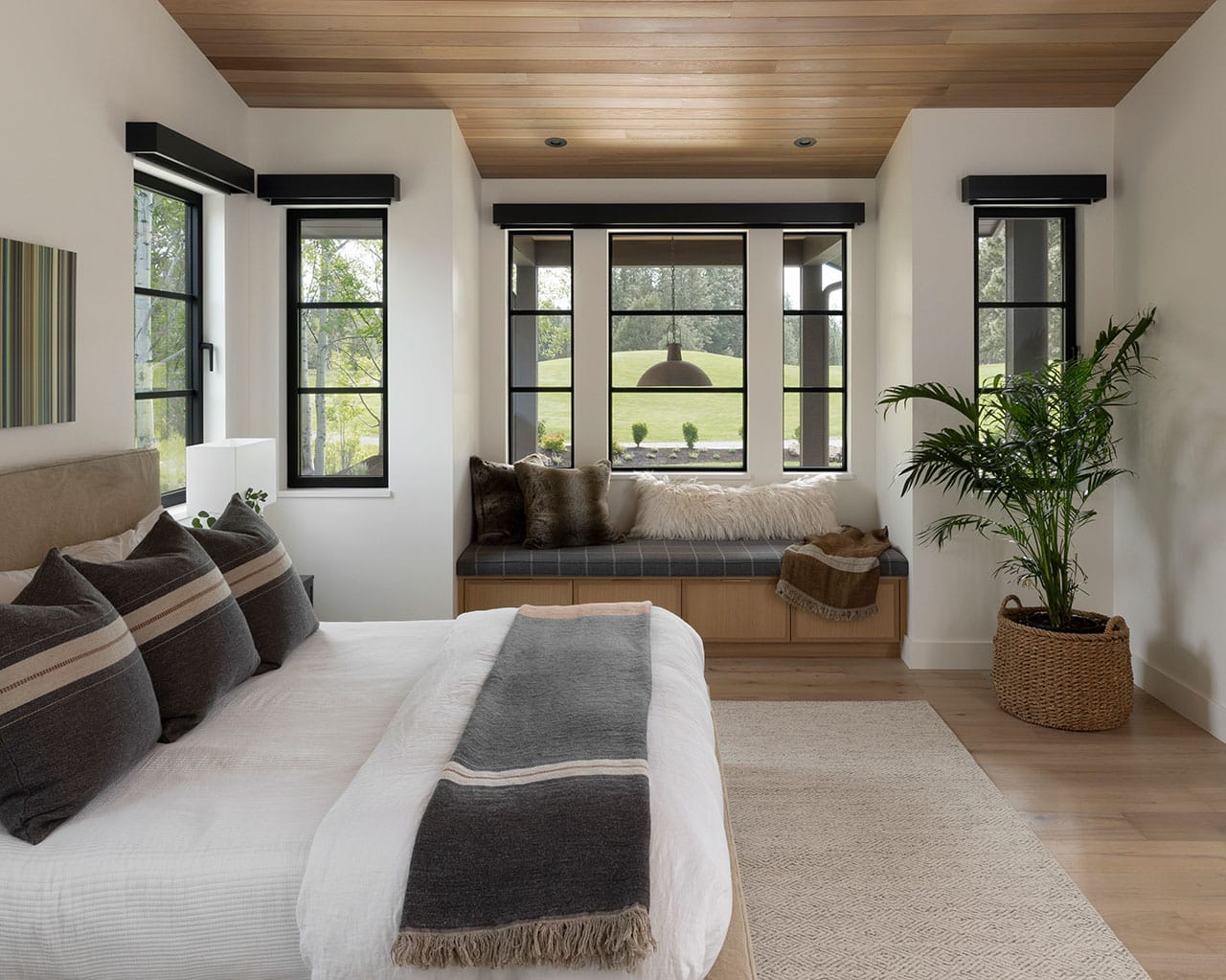
From the patio, it’s possible to reach an in-ground hot tub and private entrance to the primary bedroom suite. The indoor shower opens via a glass door to an outside shower in a unique design. The owners said figuring out how to blend the two and provide privacy challenged the entire design and construction team.
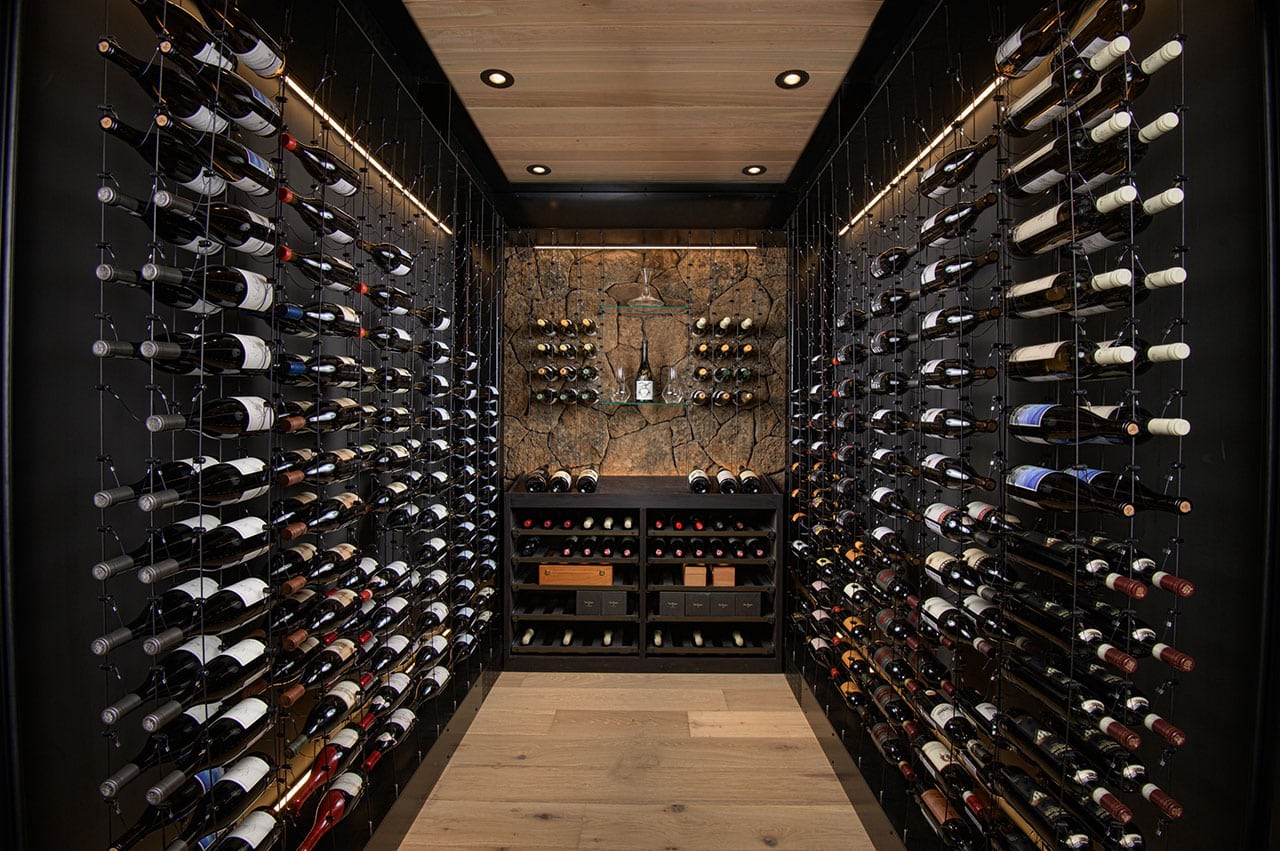
Creative Solutions: Maximize Space and Comfort Upstairs
Over the staircase, five Foscarini Spokes pendant lights guide the way to the second level. An open-railing catwalk offers views of the great room below, keeping residents connected to activity downstairs. The catwalk also leads to a small office with direct views of Mount Bachelor and, in the other direction, to the garage wing.
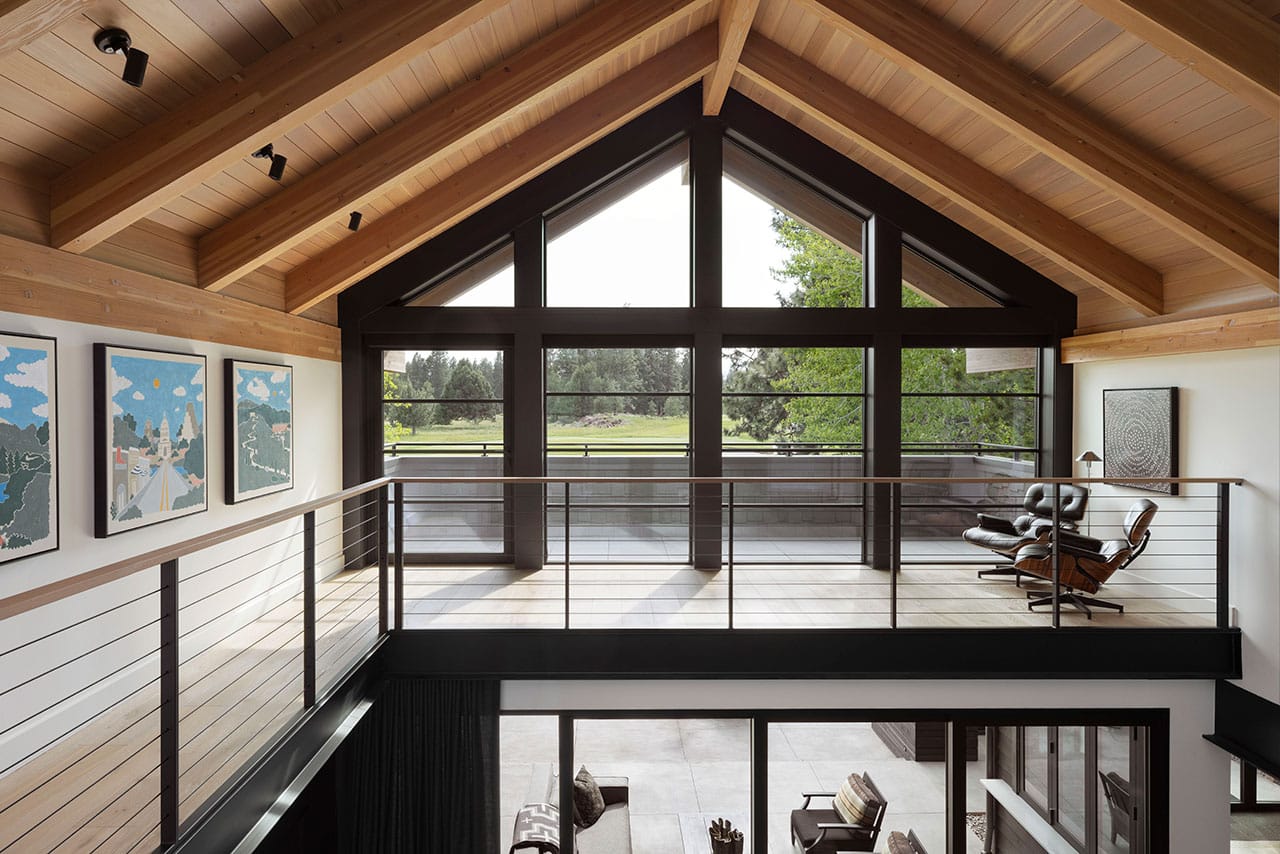
“The best design is when you go through the process and create something new and unique,” said Mastalir.
A long hallway greets guests as they approach the space affectionately dubbed “The Big Ass Fun Room.” It is lined with family photos, an unexpected sauna on one side and a series of windows overlooking the driveway on the other. The room is a vibrant blend of sports and travel memorabilia, entertainment platforms and a cleverly concealed gear storage area, making it a quintessential family gathering spot.
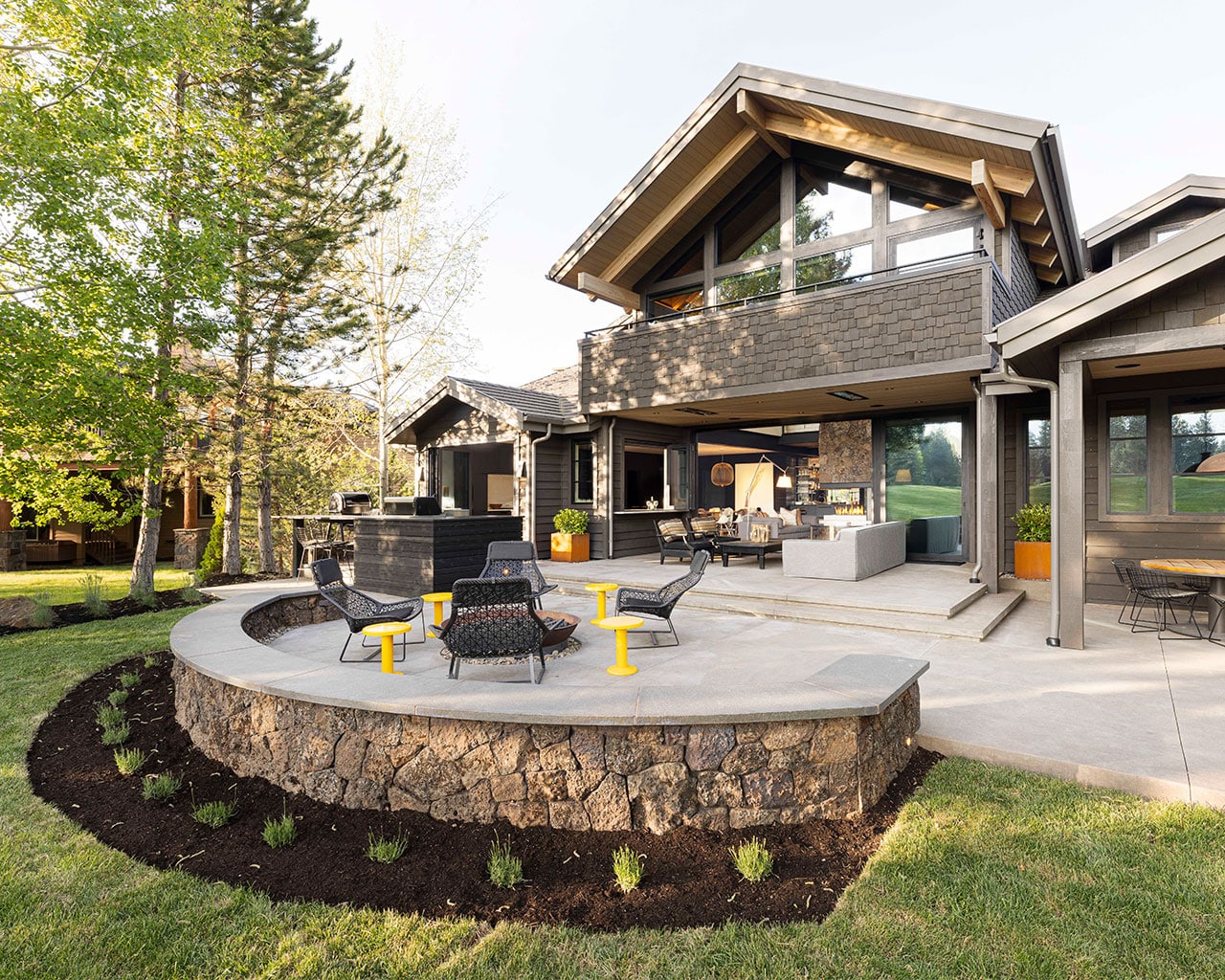
In collaboration with a rare, all-female core team, the owners crafted a home that “facilitates connection, love and warmth,” said Mastalir. She noted that the interior space planning led to “one of the only projects I’ve done that looked even better after the clients moved in. They have spectacular taste.” It is a one-of-a-kind space that’s both new and distinctively tailored to the owners, honoring the Broken Top neighborhood and Central Oregon while serving as a welcoming gathering place for all.
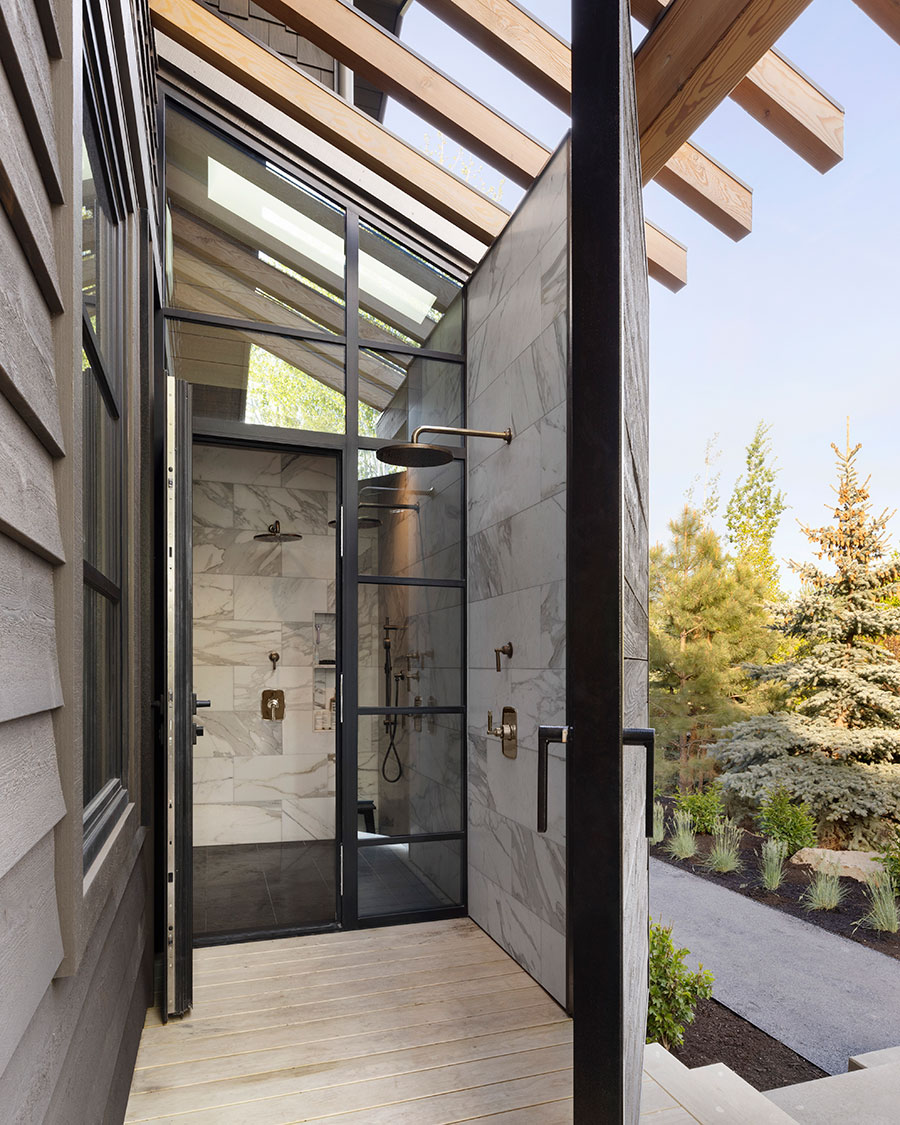
The Team
Architect: Lightfoot Architecture & Design | Builder: The Fort LLC | Interior design: Design Bar Bend | Structural engineering: Walker Structural Engineering | Wine cellar design: Sommi Cellars | Lighting design: Part & Process LLC | Landscaping: SZABO Landscape Architecture

