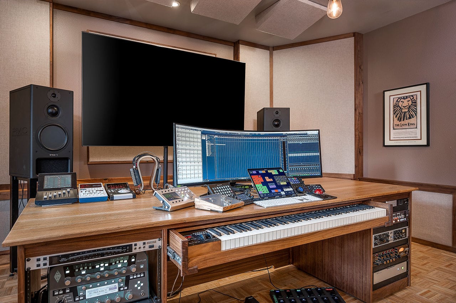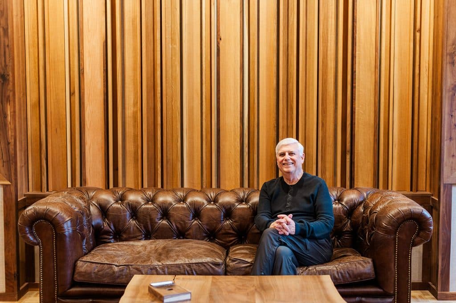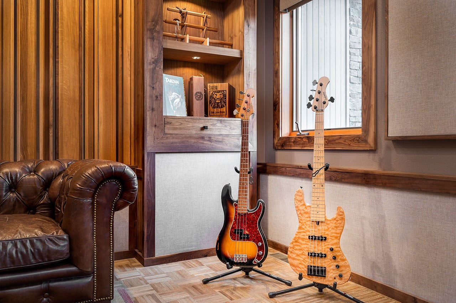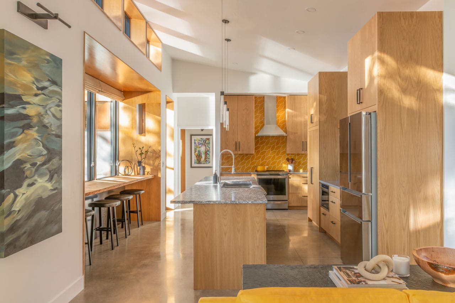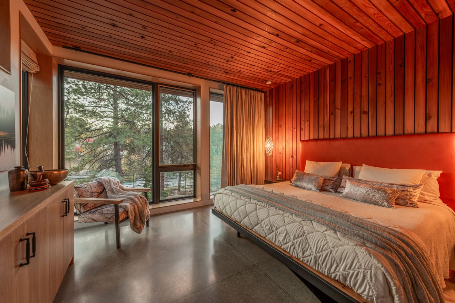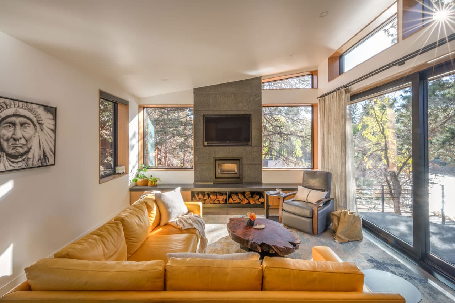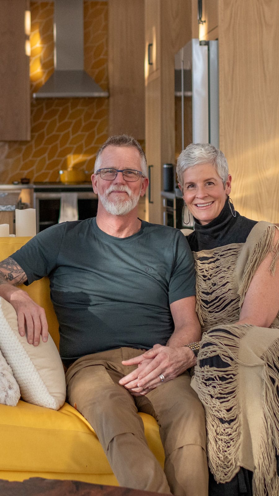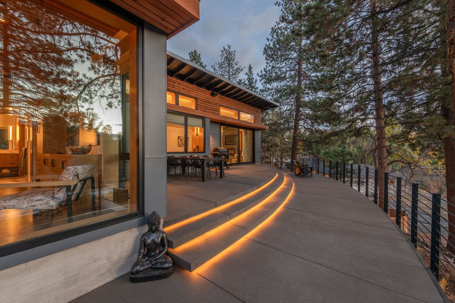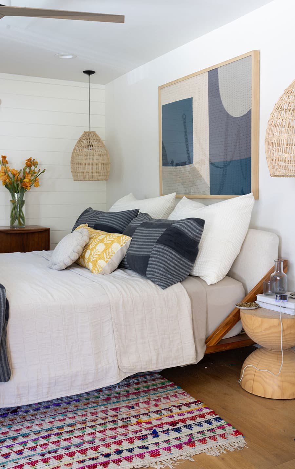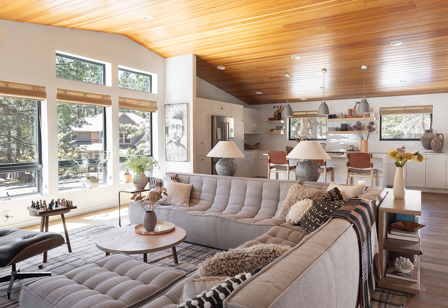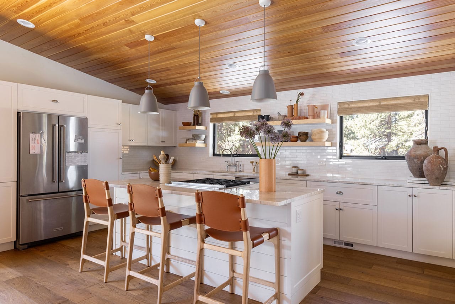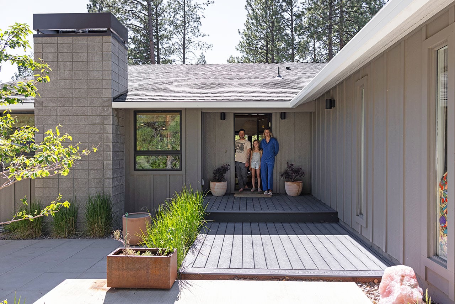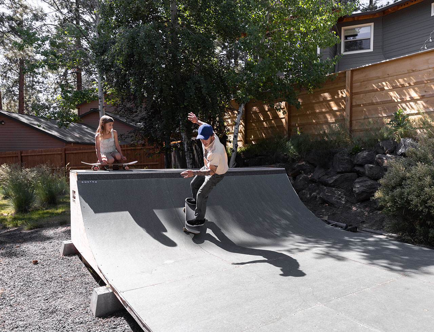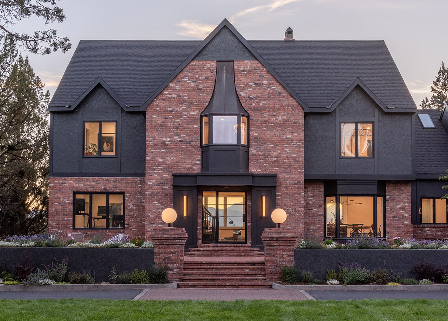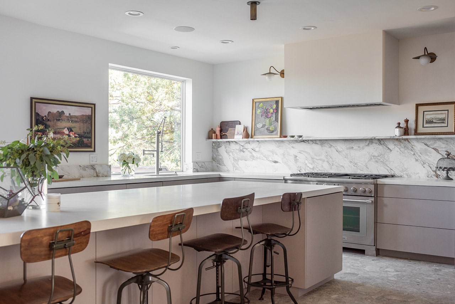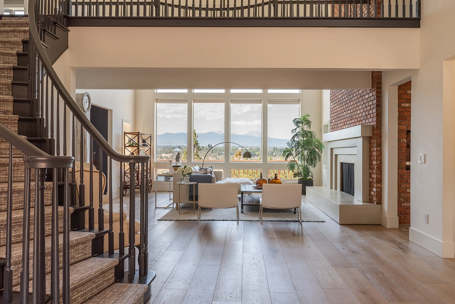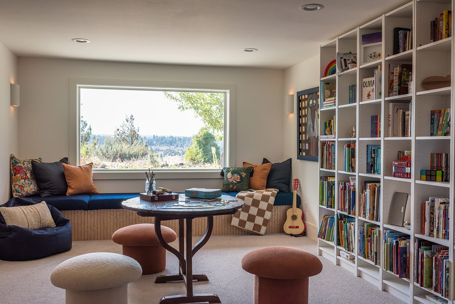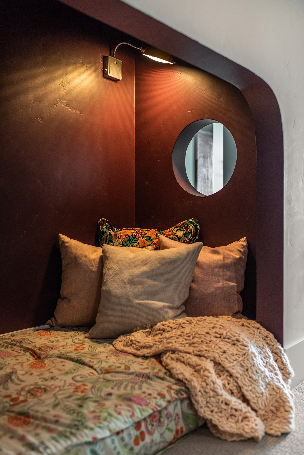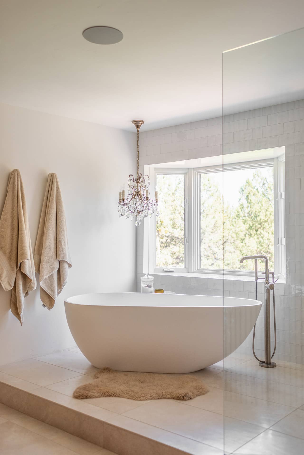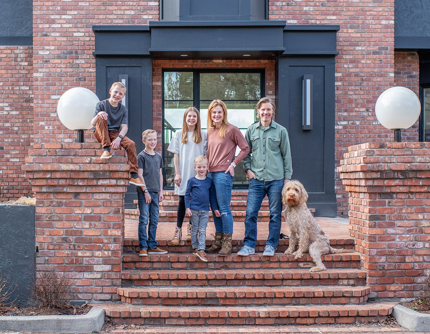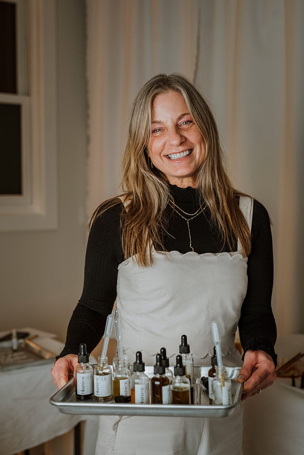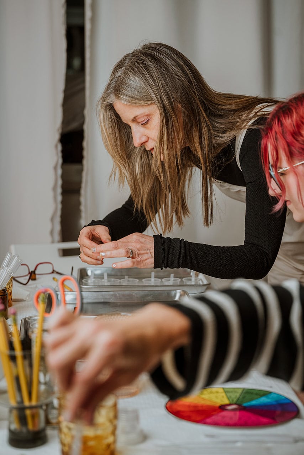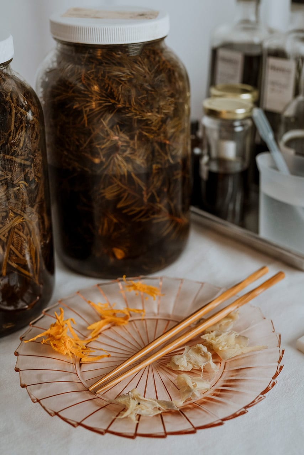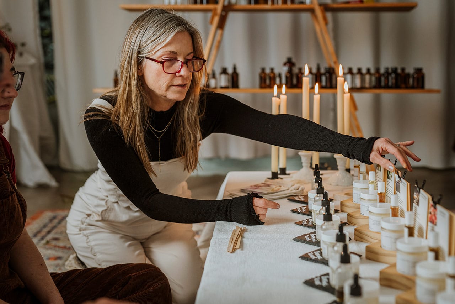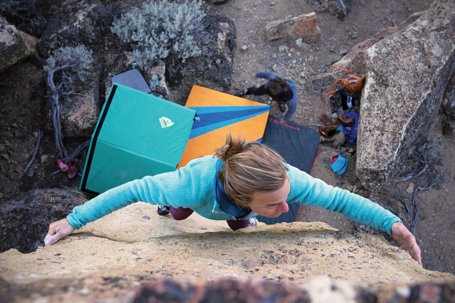Renovation Education
In many ways, interior designer Celeste McGowan and her family’s home eschews mainstream home design trends. It’s small by today’s standards, at 1,300 square feet. The opposite of “open concept,” every room is defined and infused with personality.
“Spaces with character are what I love to design. When I had the chance to dream up spaces in my own house, I knew that was the direction I wanted to go in,” said Celeste, who owns Iron Roots Design along with her husband, Tim. The design-build studio does everything from large home renovations to designing restaurant interiors such as Dear Irene in downtown Bend.
The home already came with a history. Built in 1911, the schoolhouse was moved in the 1970s in Tumalo to its current location, a larger property on Old Bend Redmond Highway. When the McGowans first saw it, the house had blue office carpet and commercial lighting, but the they saw its potential.
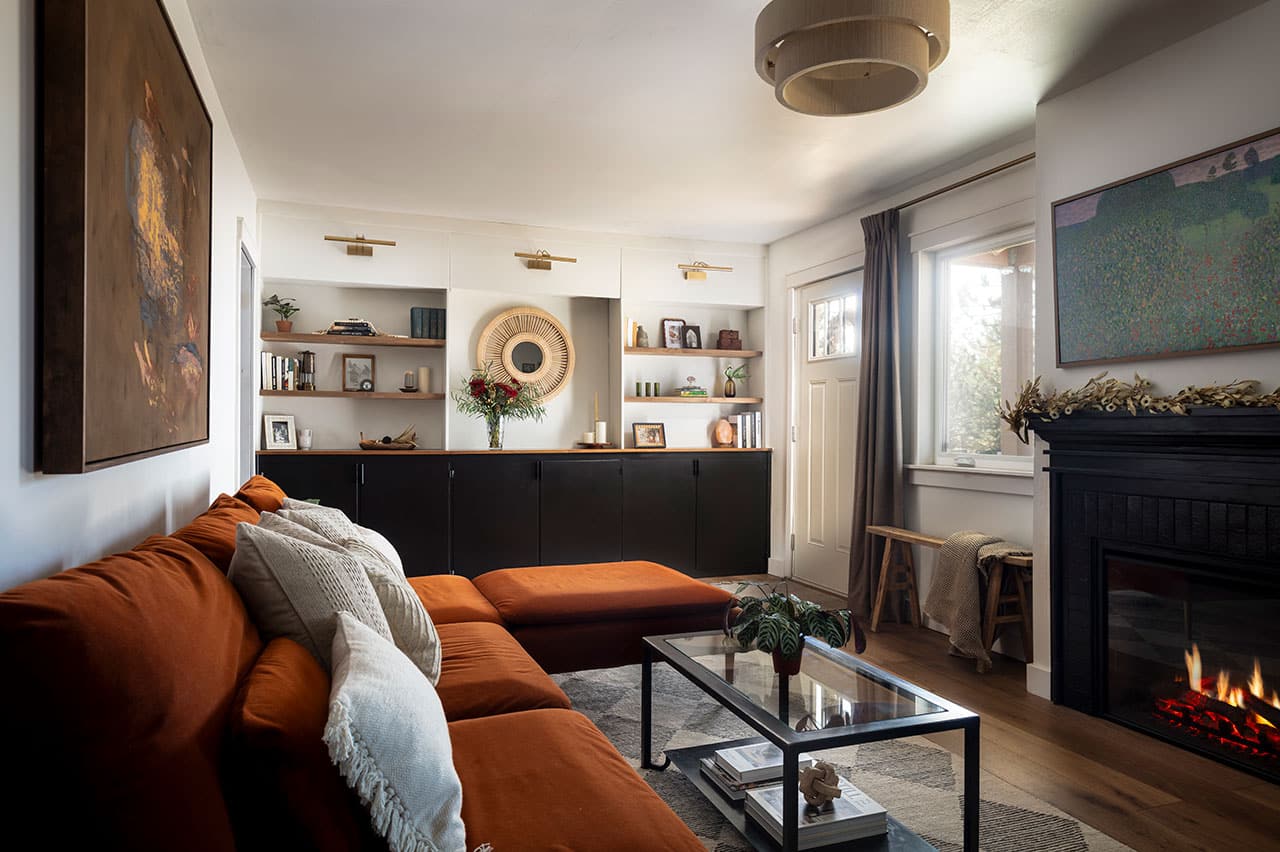
Elements of History
While little of the original building was salvaged, the McGowans set about creating spaces that harken back to the building’s first iteration, while showcasing their personal style.
They added the decorative black-glazed brick fireplace from California-based Arto Brick in the living room. Celeste found the heavy wooden oversized mirror, a focal point of the room, at a Bend thrift shop. Tim, a multitalented craftsman with a background in custom metal fabrication, made the steel and stained-wood built-in cabinets on the opposite wall, which is both functional and stylish. “In small spaces, playing with scale can be important. I feel like we’re doing that with these two opposing elements [of steel and wood],” said Celeste.
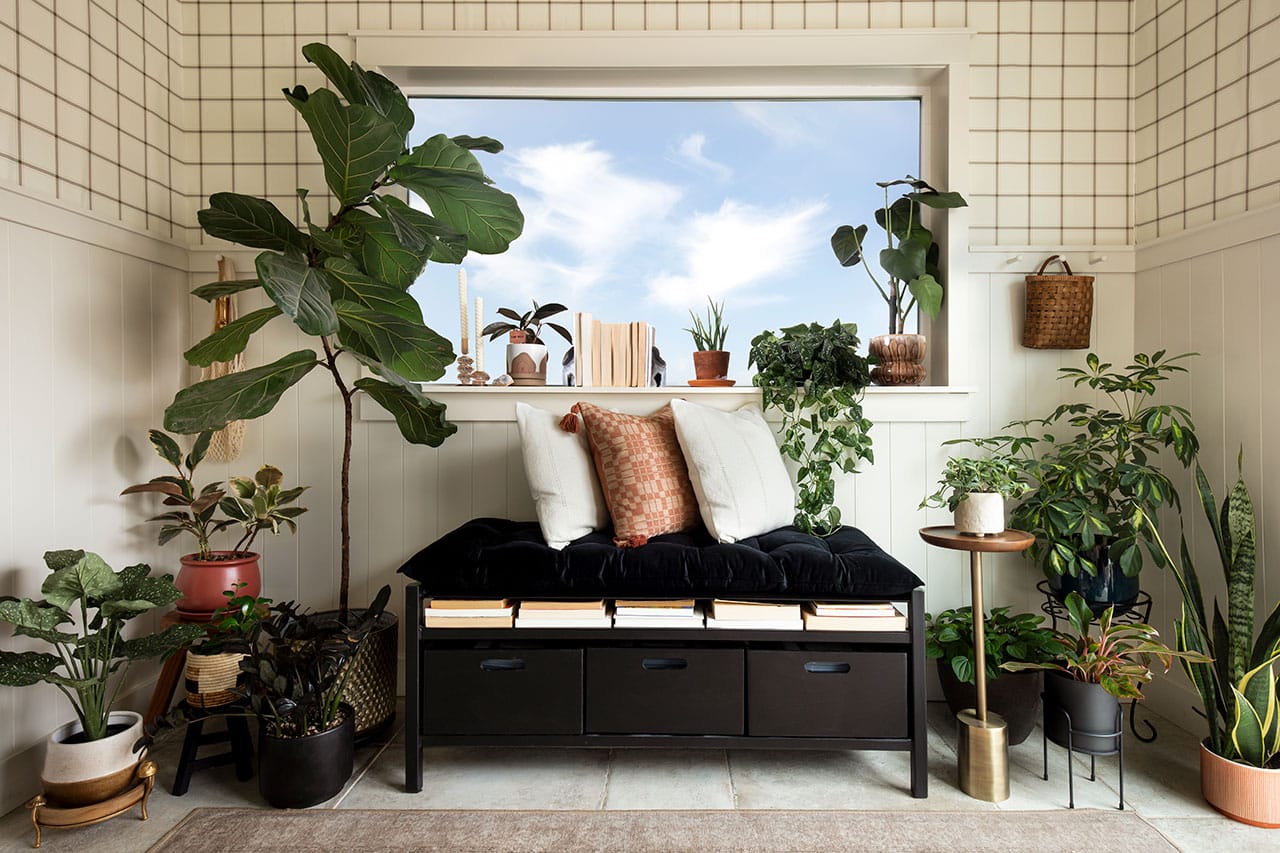
History is also important: The living room, which would have been the main school room, is decorated with family photographs and heirlooms, such as a brass oil lamp passed down through Tim’s family and a coin purse from Celeste’s grandmother. Celeste is a descendant of a famed Oregonian, Captain George Flavel, whose former Queen Anne-style residence is now the Flavel House Museum in Astoria.
One of the living room’s most eye-catching features is the dry bar with gold accents and earthy mint green Zelige tile that catches the mid-afternoon light.
The McGowans moved the front door so they could turn an awkward entryway into a second bathroom. This jewel box of a powder room features early 20th-century inspired Art Nouveau wallpaper in a warm cream and black color palette.
“We wanted it to feel special, light and bright,” said Celeste.
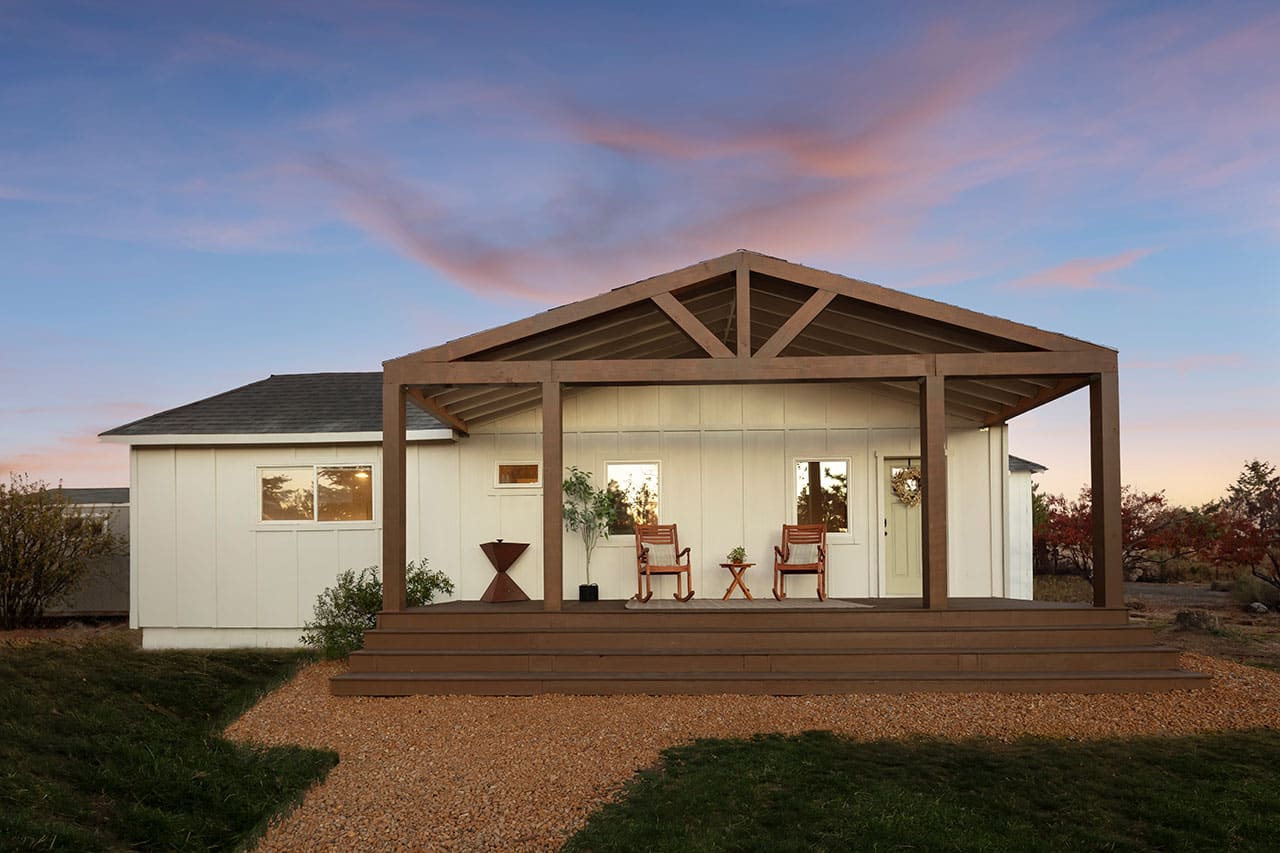
Family Ties
After living in Sonoma—where Celeste studied interior design and architectural drafting—the McGowan’s moved to Tumalo to be closer to family; Celeste’s mother and stepfather live down the road. The couple was also searching for a place to start a business and a family. They moved into the home in 2019 and two years later the couple welcomed their son. Today, 3-year-old Sloane loves playing in the renovated mudroom off the kitchen that is decorated with an array of plants and an Iron Roots Design custom bench. While she put a lot of heart and effort into the home’s design, Celeste laughed when she admitted, “There’s going to be toy dinosaurs scattered across my living room 95% of the time.”
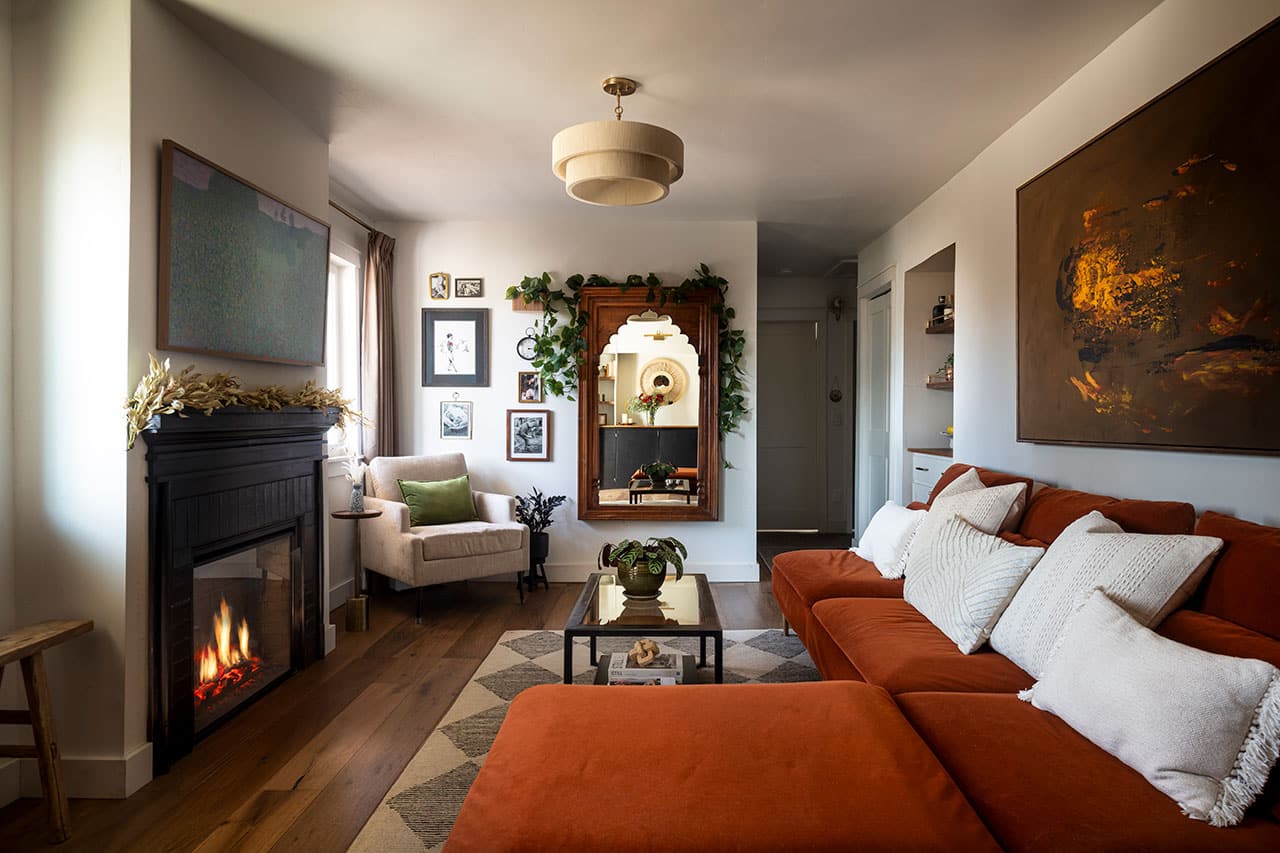
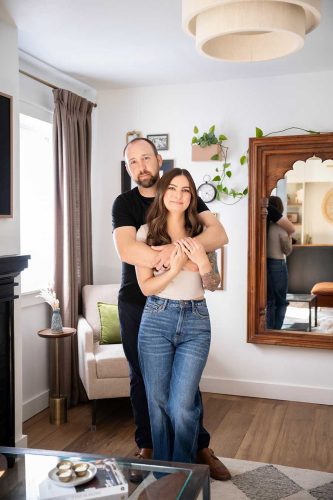
The primary bedroom is the best example of the layered design look. It features the natural, organic and textured elements Celeste loves. Eucalyptus-themed wallpaper by artist Yvonne Hart adds drama. A green Four Hands bench draped in blankets and linens of different colors and textures adds a point of interest at the end of the bed. The wooden side tables built by Tim’s late father were important to incorporate into the space—the McGowans also encourage clients to showcase meaningful pieces.
“Family is the main reason we do everything. To have the opportunity to be a small part of somebody’s story or to make their home feel like a safe space is important to me,” she said.
As the McGowan’s embarked on their home renovation journey, they noticed that more clients also began asking for separation and privacy in their living spaces. While open floor plans have their upsides, they said, they believe there will be a continued movement toward more traditional design in home architecture.
The McGowans also added a deck to the front of the house, but they have more plans for the home, including renovating the bright but dated kitchen and possibly exposing the schoolhouse’s original brick chimney stack hidden inside a wall. Every renovation makes the house feel more like a home while staying true to its roots.
“With this project, we didn’t want to try to make the house something it isn’t. That’s how we approach all our work,” said Celeste.

