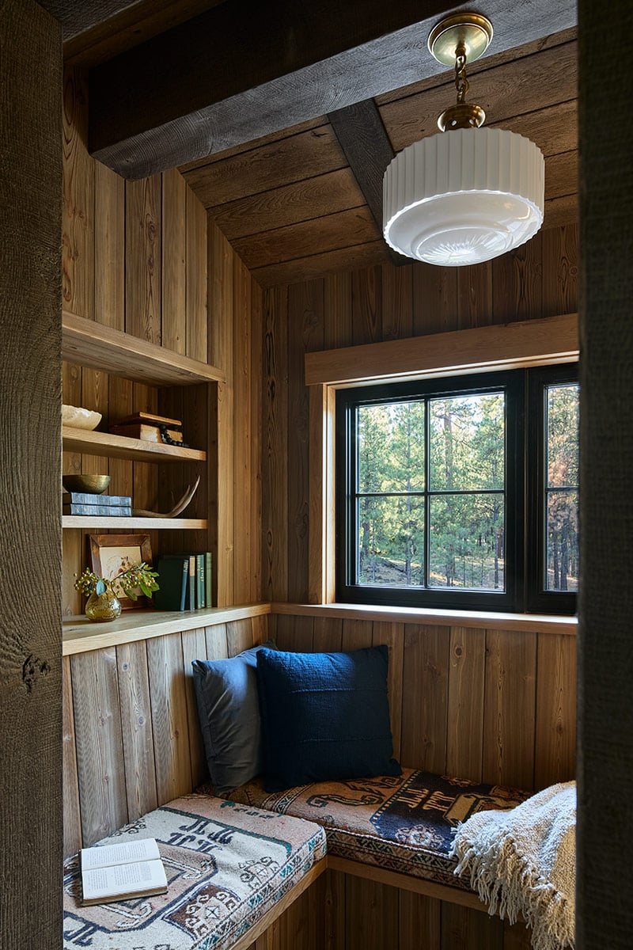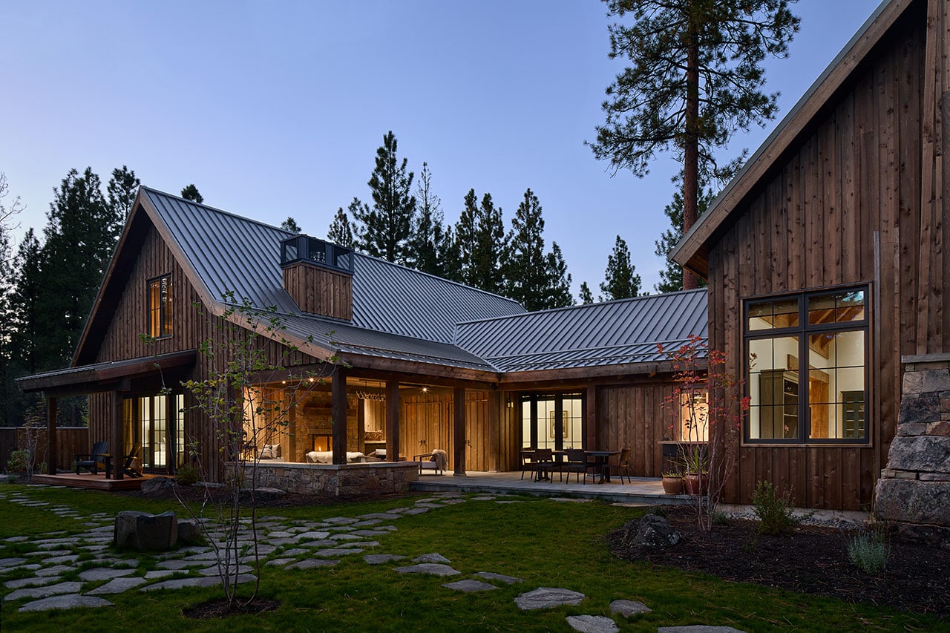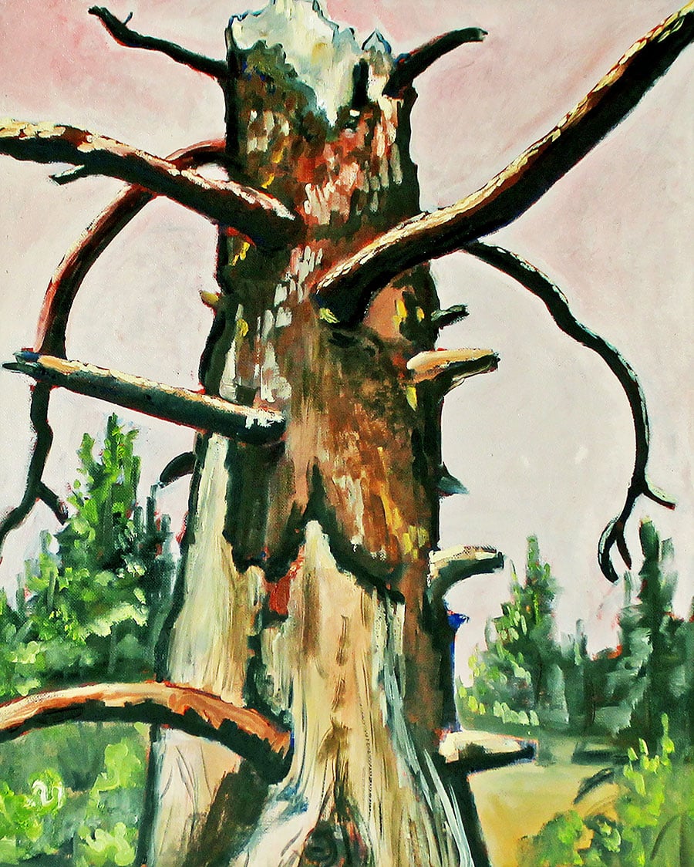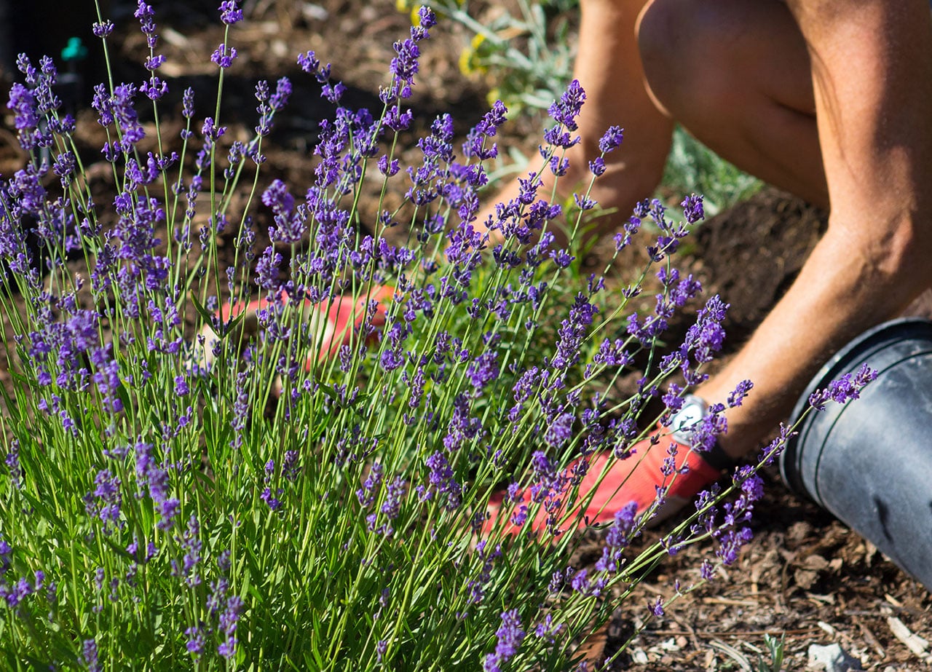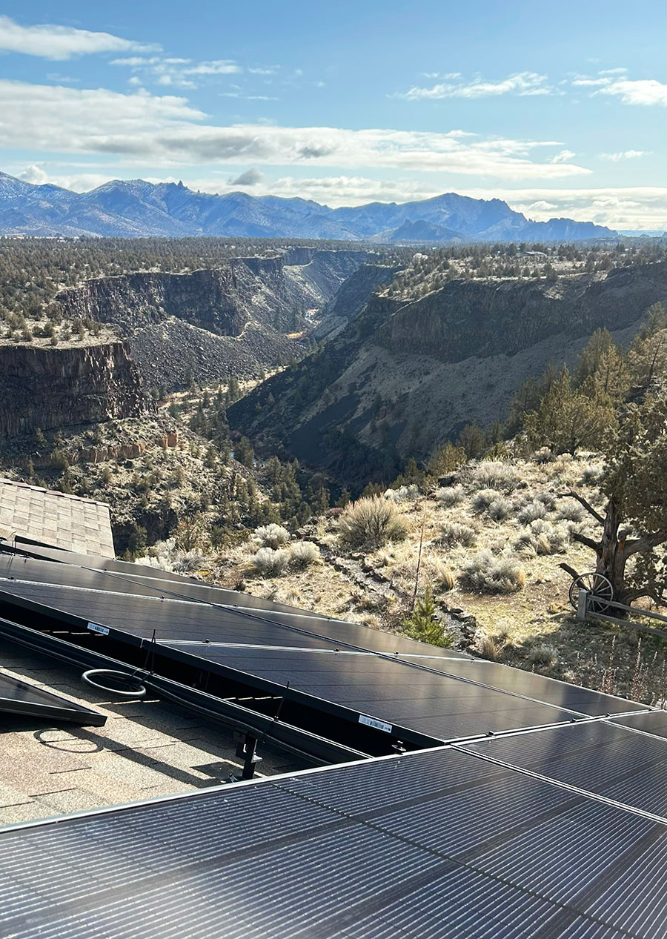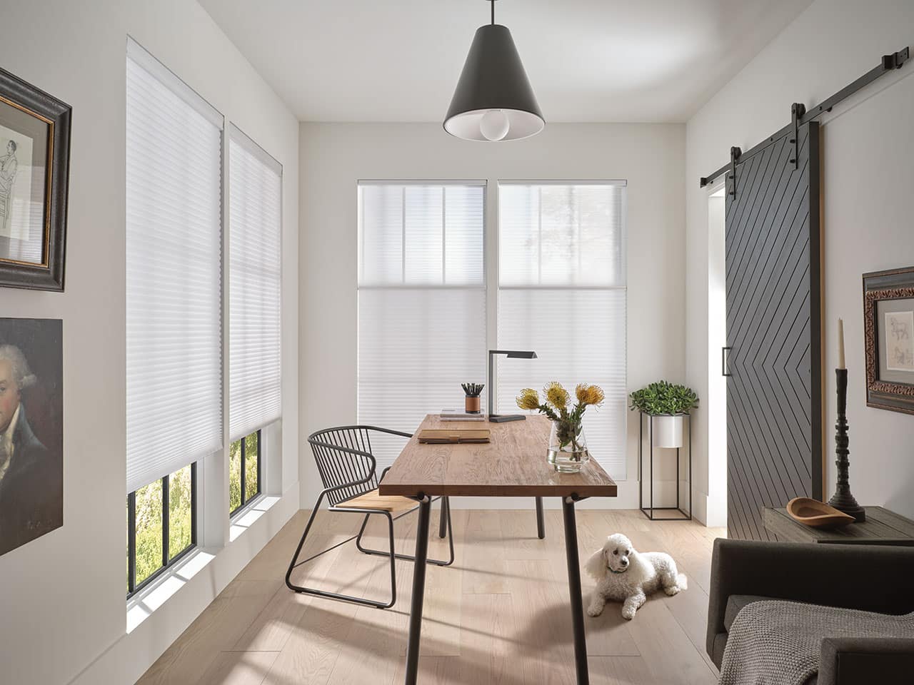In pursuit of their dream retreat, a Salem couple teamed up with JHL Design of Portland and CD Redding Construction of Salem to create a lodge-inspired mountain home amidst the natural beauty of Black Butte Ranch. They envisioned a home echoing the architectural style of lodges in Montana and Idaho where they often stayed during fly fishing expeditions.
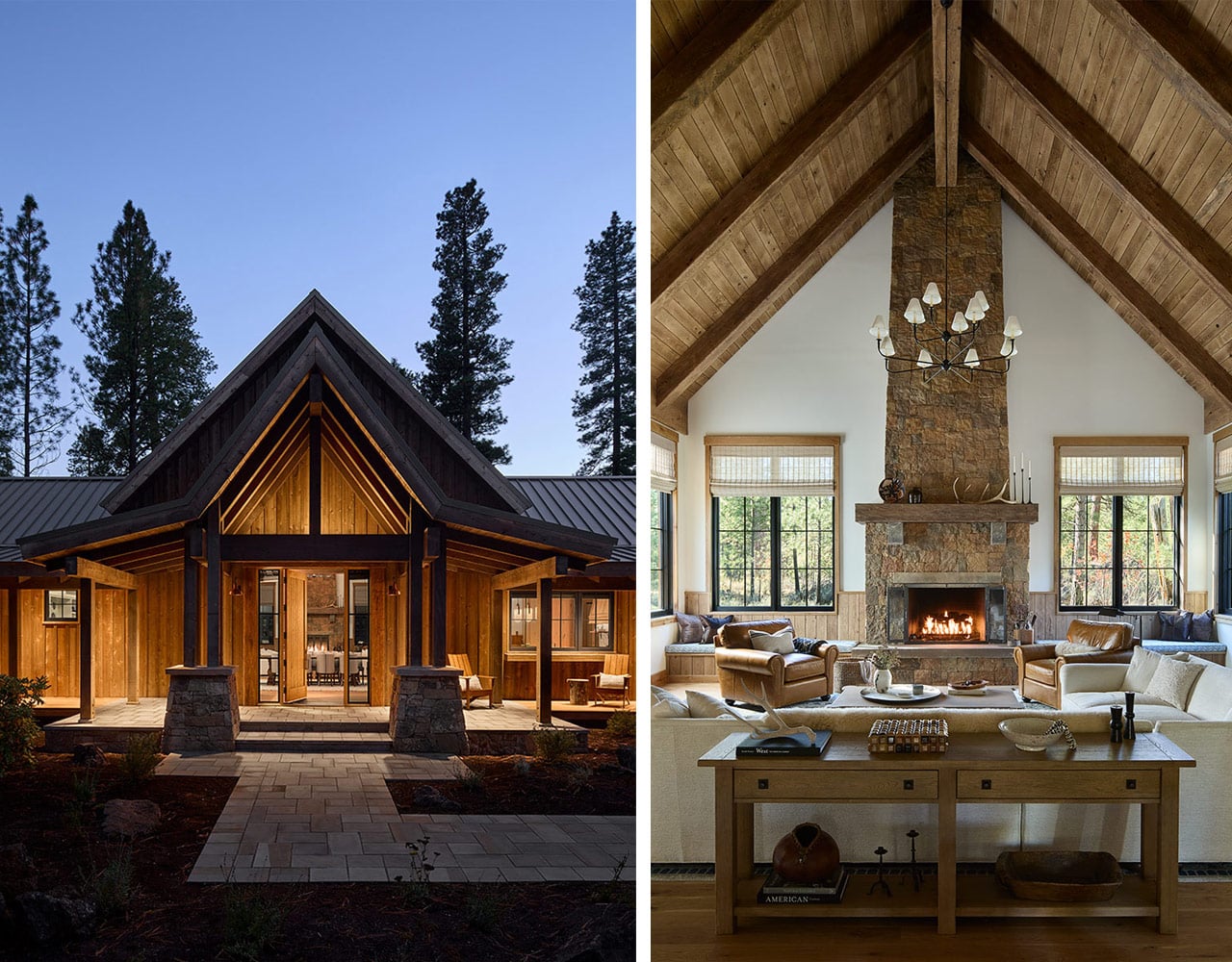
The result is a residence that marries Western ranch traditions with elements of contemporary aesthetics. The middle section of the home boasts a striking, soaring peaked roof which commands attention, complemented by wings on either side—one that extends into a two-story structure. The use of natural wood dominates throughout the 4,600-square-foot home, unifying the design with exposed, rough-hewn beams and posts, and finely finished cabinets and flooring. The exterior siding is covered in durable, one-inch board-and-batt cedar, with a type of natural finish that creates a weathered look and requires no maintenance. The home sits on a two-acre lot with the backyard opening to the Deschutes National Forest.
The Home Details
A covered porch and vestibule serves as the front entry, a place where guests can hang coats and hats before stepping into the large-scale dining and living room with its 20-foot gabled ceiling. “It’s the heart of the home,” said Holly Freres, JHL principal and interior designer. The star feature is a Montana moss-stone fireplace that runs from floor to ridge beam. “The homeowners spend a good amount of time sitting near the fireplace in this grand room, reading and taking in the view,” she said.
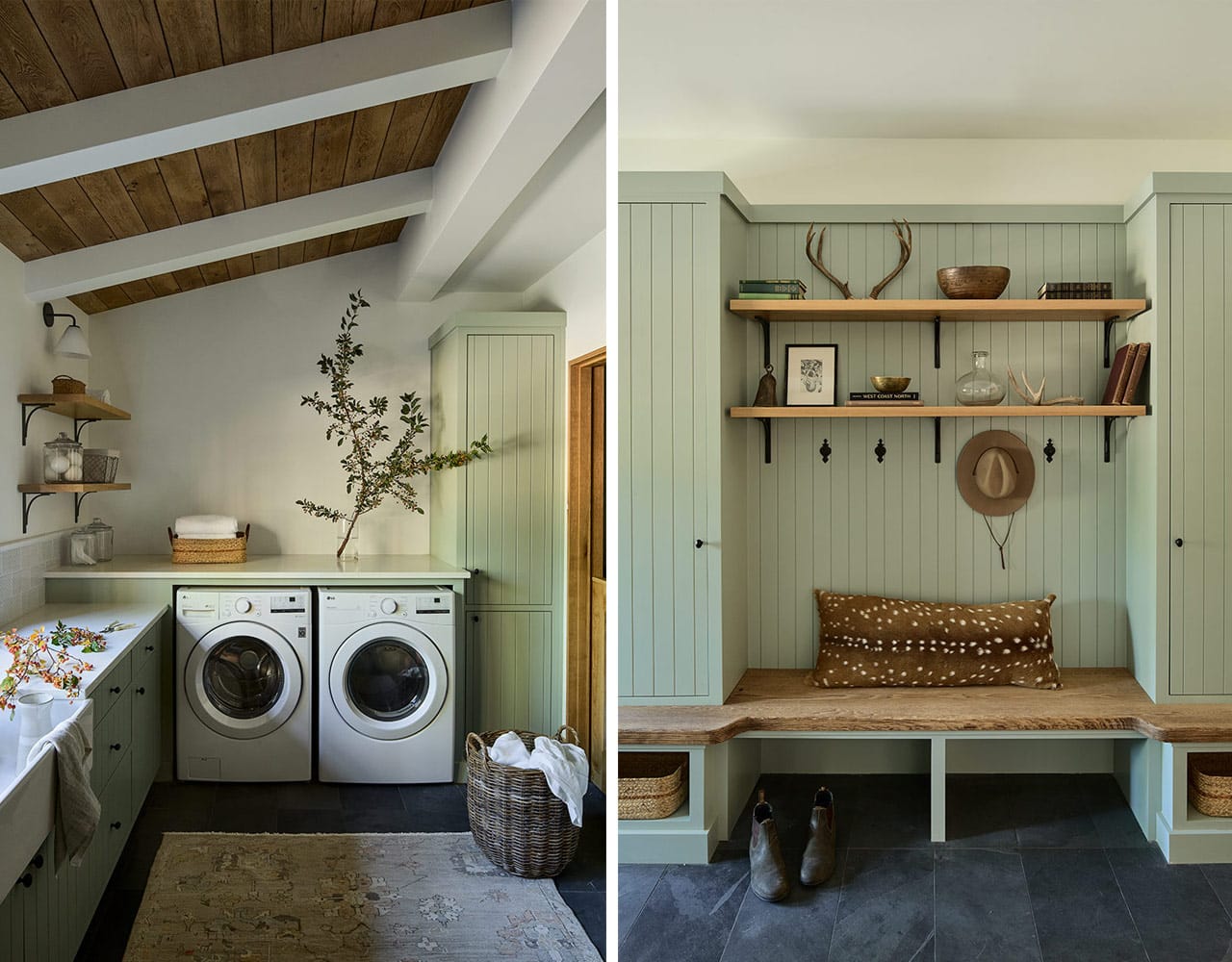
The ceiling heights are reduced to a more human scale across the two wings. A short hallway off the central room leads to the homeowner’s private bedroom suite. This secluded retreat features an outdoor spa, hot tub and a covered patio facing the forest. Here, the homeowners can enjoy complete privacy, shielded from view with no neighboring properties in sight.
On the other wing, traffic flows into the open kitchen through structural timbers. A blue-painted island anchors the space with stools for seating and is lit by overhead pendants which hang from belted leather crafted by Allied Maker. The wall behind the range displays hand-painted, blue-green ceramic tile by Fireclay Tile, designed to emulate sage brush. Appliances and extra storage are hidden in a large pantry behind the kitchen. A convenient pass-through window blurs indoor and outdoor spaces, allowing for the effortless transfer of food and drinks to guests seated on exterior bar stools within the sheltered patio terrace. Complete with its own fireplace, outdoor dining area and barbeque, the terrace is a comfortable and inviting setting for year-round enjoyment.
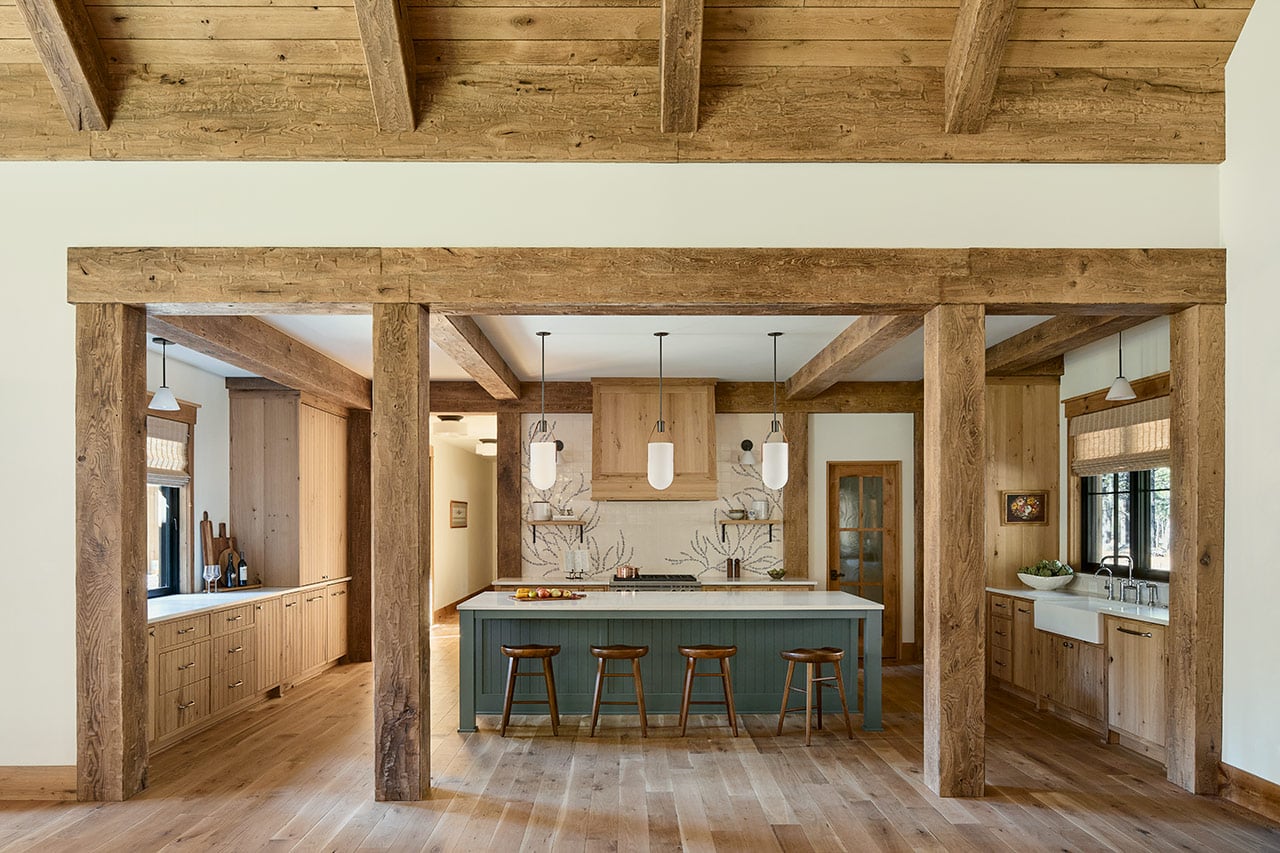
The design team had fun with the powder room and mudroom, both tucked conveniently off the hallway behind the pantry. The powder room has vintage Zak+Fox wallpaper and an antique vanity with a vessel sink. The mudroom is a space that often gets overlooked, Freres said, but “it’s beautiful in this home.” It features cubbies for boots and hats and a pet room for the dogs. The designers added zing with a white oak bench and an animal skin pillow. “We made sure the mudroom felt clean and bright. It also has a nice view to the front of the house where there’s an outcropping of boulders,” Freres added.

Western-Inspired Bunkroom
The upstairs bunkroom stands out as a highlight for many, including JHL Principal Designer David Horning, who declared it his favorite space. Inspired by the client’s admiration for old cowboy movies, the design team devoted significant effort to crafting a rustic, masculine ambiance. A beverage cooler, comfortable furniture and other amenities make it a go-to spot for the homeowners to unwind, kick off their boots, entertain friends and watch sports. It also transitions seamlessly into a space for the grandkids. Two sets of built-in twin beds have trundles that pull out to accommodate four children. “We aimed to create an environment that feels welcoming to all ages,” he said.
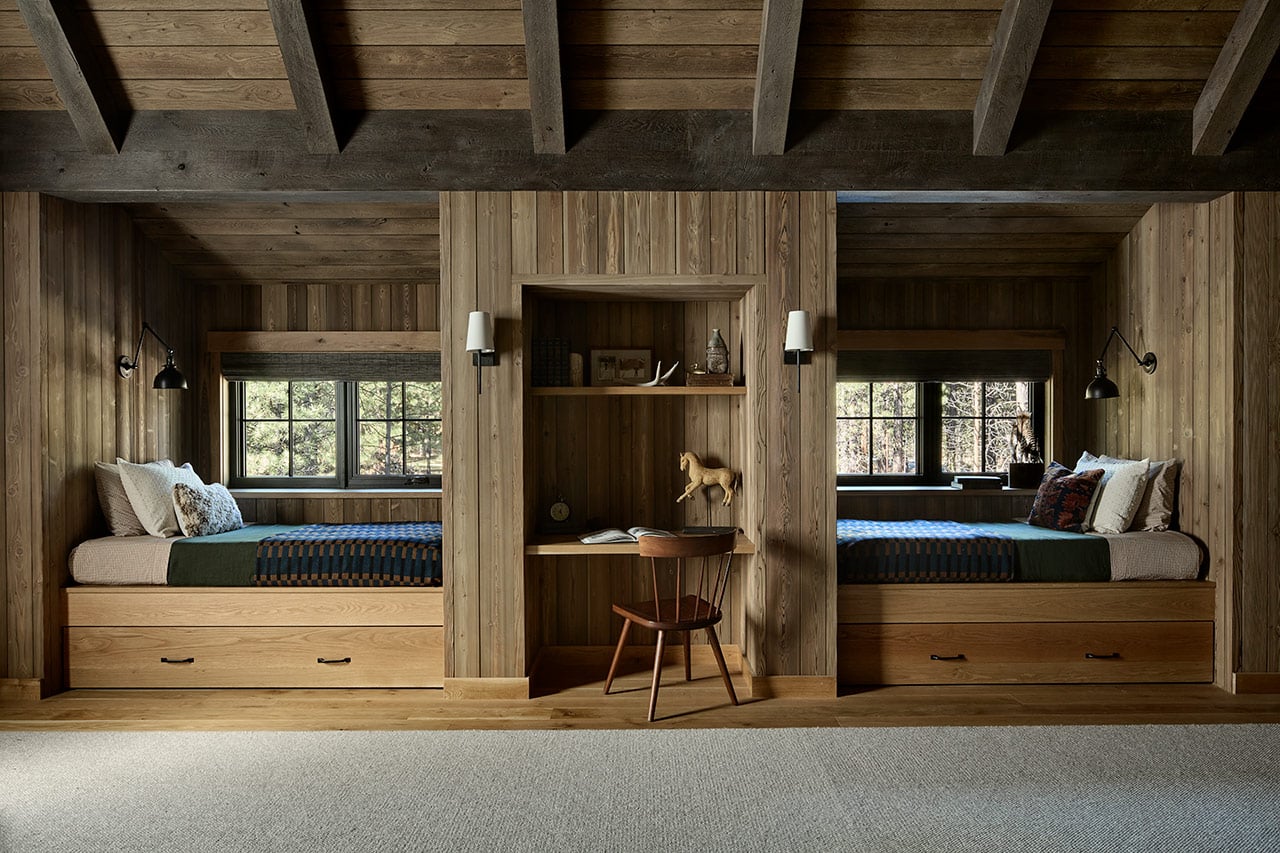
The bunk room’s architecture mimics the gabled ceilings found in the central room, with fully paneled walls emphasizing wood as the predominant design element. A snug window seat at the top of the stairs serves as a charming break-out zone. Notably, the room’s repurposed carpet was salvaged from the original Black Butte Lodge before its demolition made way for the new Lodge, which opened in 2023.
The home took roughly two years to build. Cory Redding, president of CD Redding Construction, said, “The Black Butte project was presented to us with a vision from the start. We assembled a team of experts, including JHL, encompassing architectural, engineering, interior design and furniture procurement.” Throughout construction, the clients entrusted the building and design team with the creative freedom to fulfill their dream. JHL’s Horning shared that “they were blown away when they saw the finished home, which was truly gratifying.”
Builder: CD Redding Construction | Home Design: Holly Freres and David Horning, JHL Design
