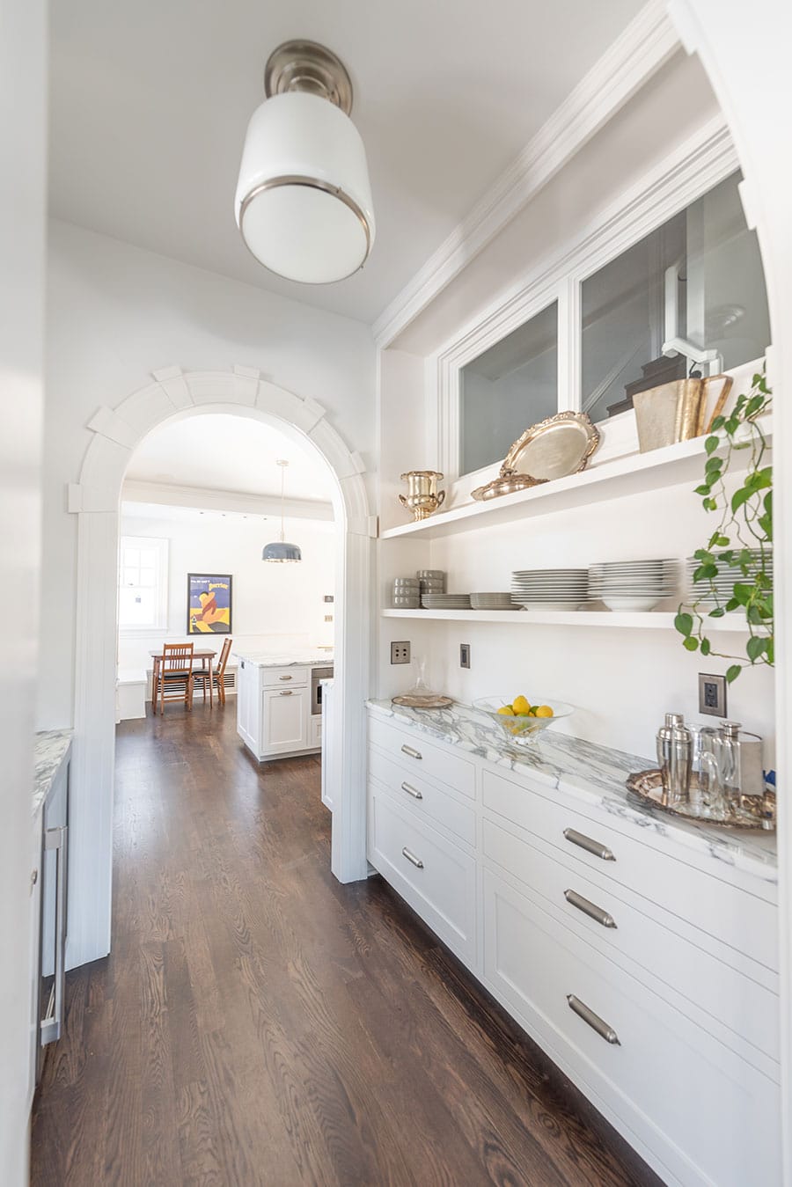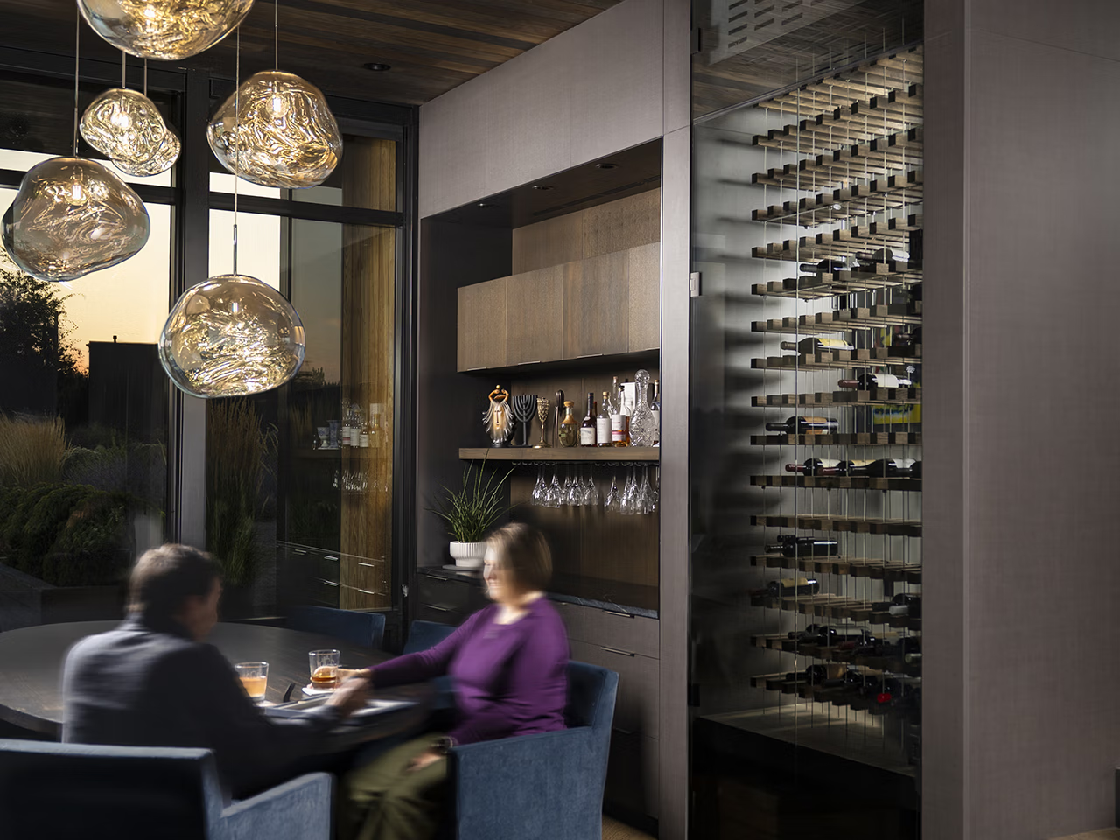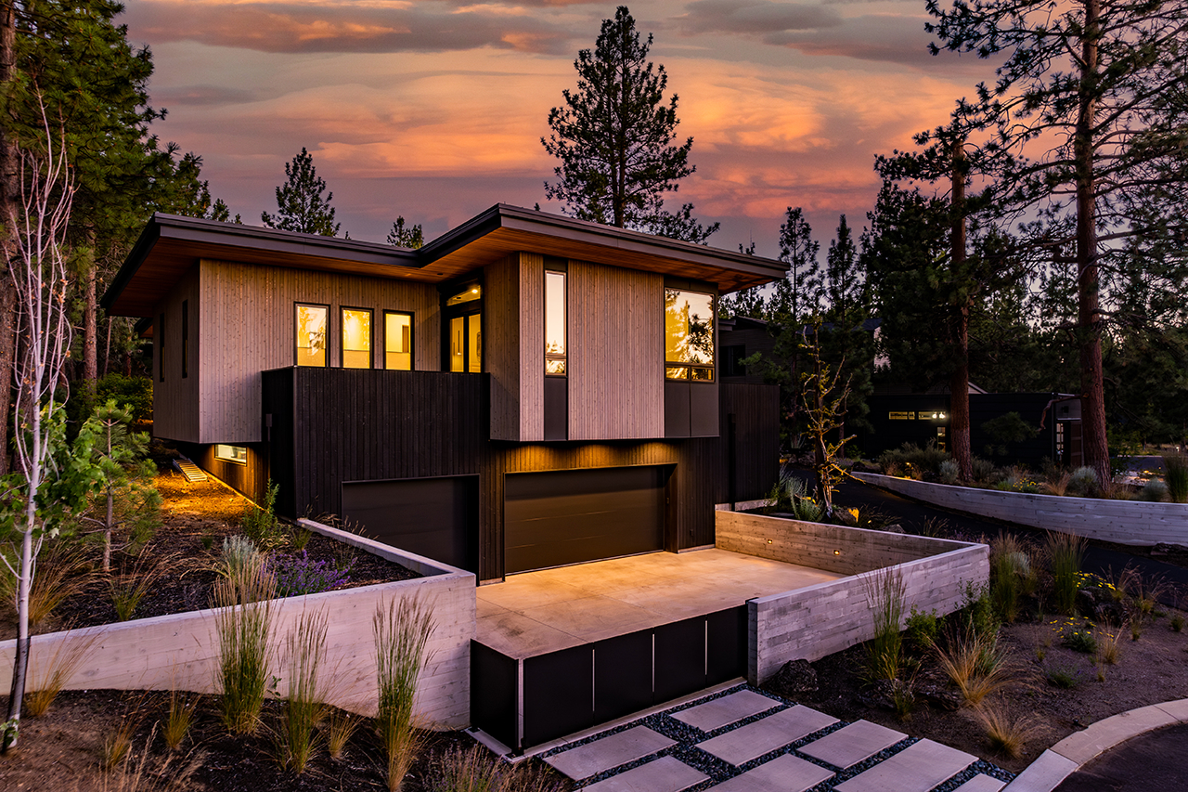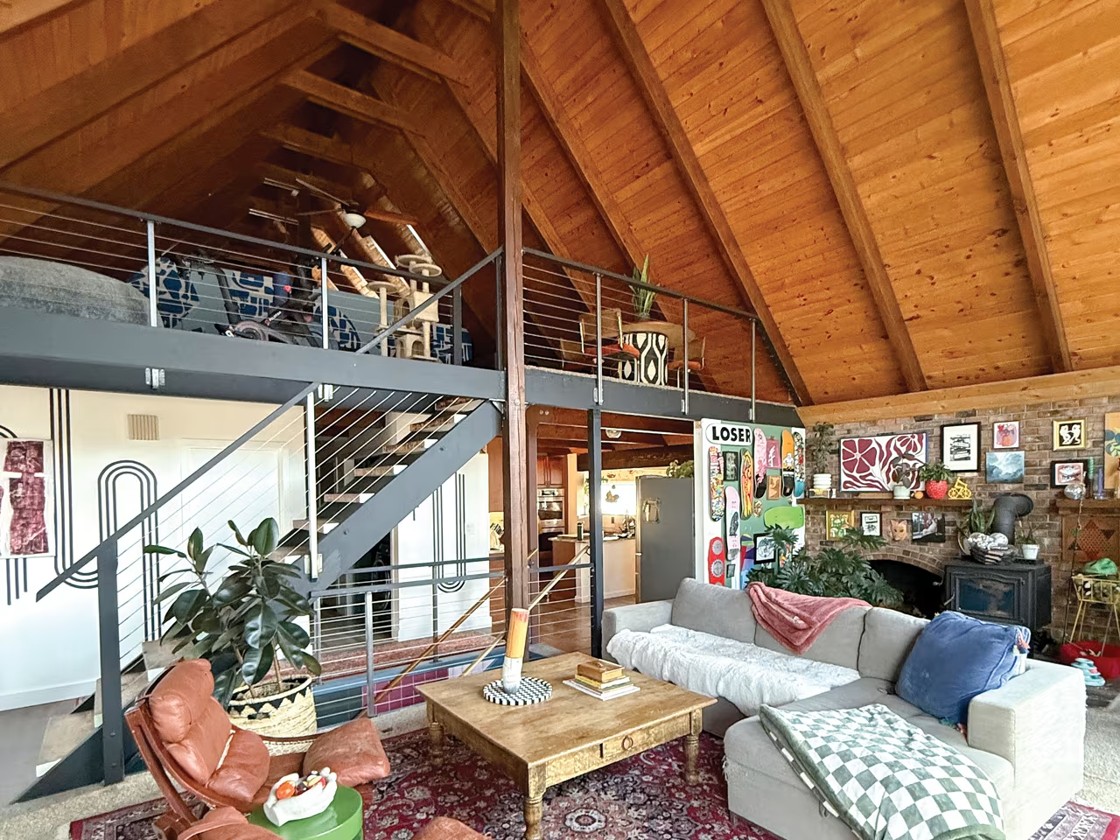The term multigenerational can have multiple meanings. The McCann House, one of Bend’s most recognizable homes, underwent a Herculean renovation, resulting in a lasting legacy. The family that saved it from demise were the skilled craftspeople who helped restore it and the Historic District, one of Bend’s oldest neighborhoods.
Preserves a Gem of Bend for Future Generations
The imposing four-level house was built in 1916 for Thomas McCann, the vice president and general manager of the Shevlin-Hixon Company. He arrived in Bend from Minnesota, bringing with him a sophisticated sensibility along with his family. David C. Lewis, a renowned Portland architect, was enlisted to bring his signature Georgian Colonial design to the emerging city. After having eight private owners during the 100 years since the mill sold the house into private ownership, along with a sagging roof and decades of deferred maintenance, the house was in need of a benefactor. “It hadn’t been loved,” said Melissa Barnes Dholakia, who along with her husband Sanjay Dholakia, had previously renovated a historic home when they lived in Oakland, California. “Unfortunately, [maintenance] got away,” she said. Sanjay added, for “any rational person,” taking on the project was a bad idea. But with a penchant for historic preservation that runs in the family, and community-mindedness, the Barnes Dholakias were all in.
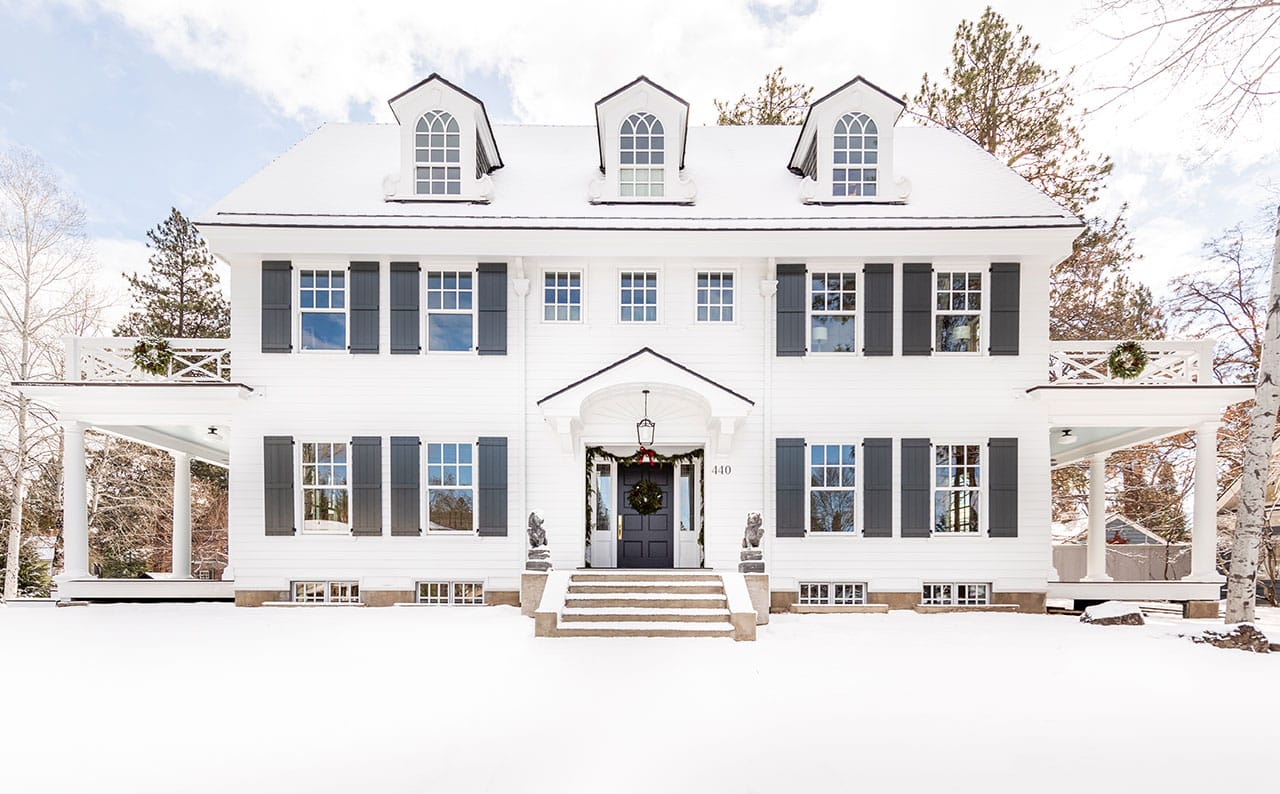
Generations of Family
Melissa fell in love with Bend decades ago as she headed to Whitman College, stopping along the way to backpack the Three Sisters Wilderness and climb at Smith Rock. “Bend is where I’ve come home to for a long time,” she said. She and Sanjay married at Broken Top 26 years ago. Her parents have lived in Bend for more than three decades, and her mother, writer and former journalist Christine Barnes, served on the Bend Landmarks Commission and penned the book Great Lodges of the National Parks as a nod to preservation and design.
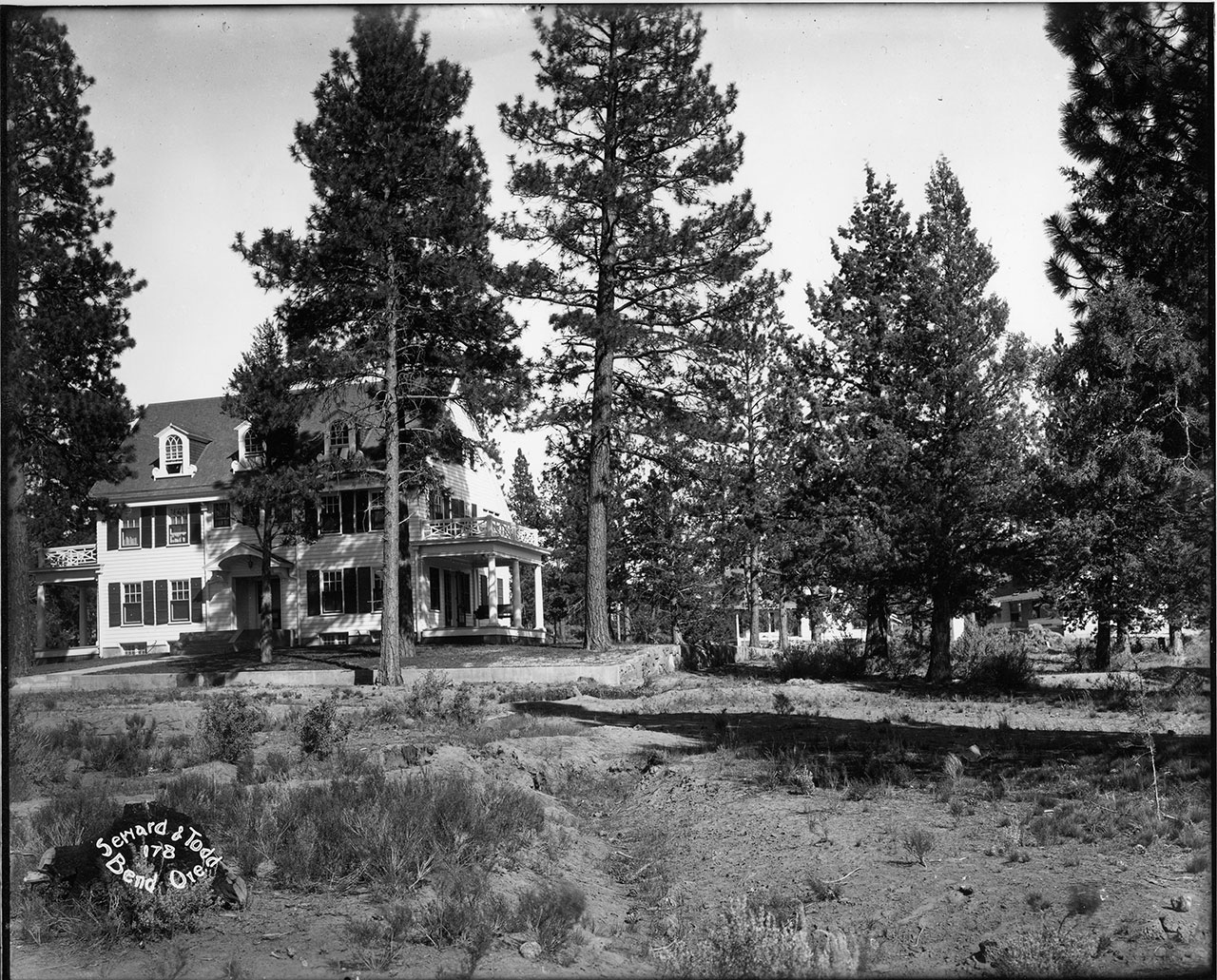
On the National Register of Historic Places, the McCann House was a center of attention when it went into foreclosure in 2017. Sited on four city lots, developers had their sights on razing the home and building homes or condominiums. Hearing about the intense interest from developers, Sanjay and Melissa were extra motivated to save the property. They bought the home in April of 2018.
Saving the McCann House
“I’d driven by the property hundreds of times,” said Josh Wilhite, principal of Copperline Homes, and the contractor selected to take on the renovation project. “It’s the jewel of Bend,” he said. “Taking an older house and revitalizing it has always been important for these neighborhoods to keep them fresh and vibrant,” he said.
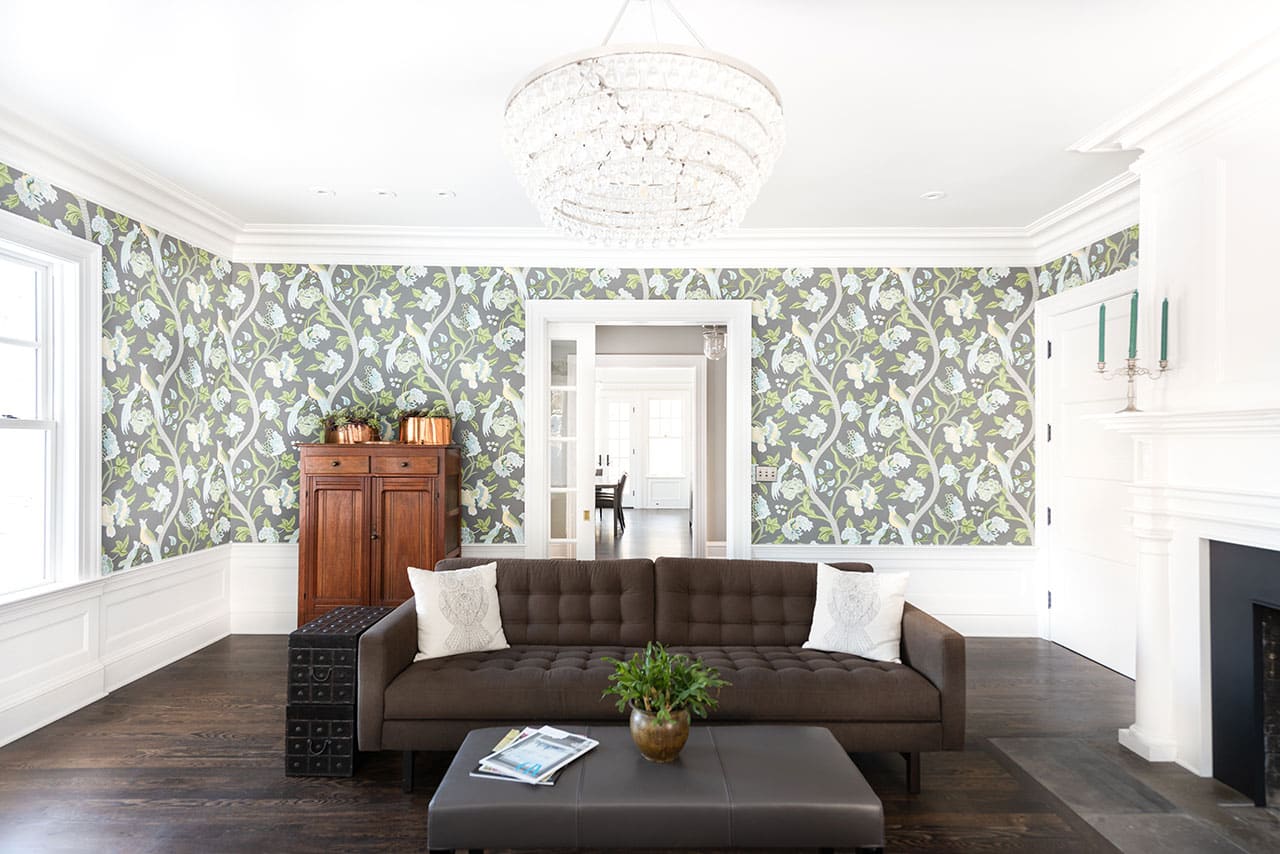
Along with John Kvapil and Kimberly Stroup of DKA Architecture & Design, P.C.— architects who renovated the Tower Theatre—the team included Ani Cahill of Cahill Design, Chris Ferguson of Part & Process, Parker MacDonald of Landscape Elements, Lisa Rokosh of Brass Tacks Design and Doug White of White’s Fine Woodworking. More than 300 “artists, not just craftspeople” took part in restoring the house, Sanjay added.
It took close to three years to finish the project, which had to balance the standards of historic preservation and period aesthetics with contemporary code and livability.
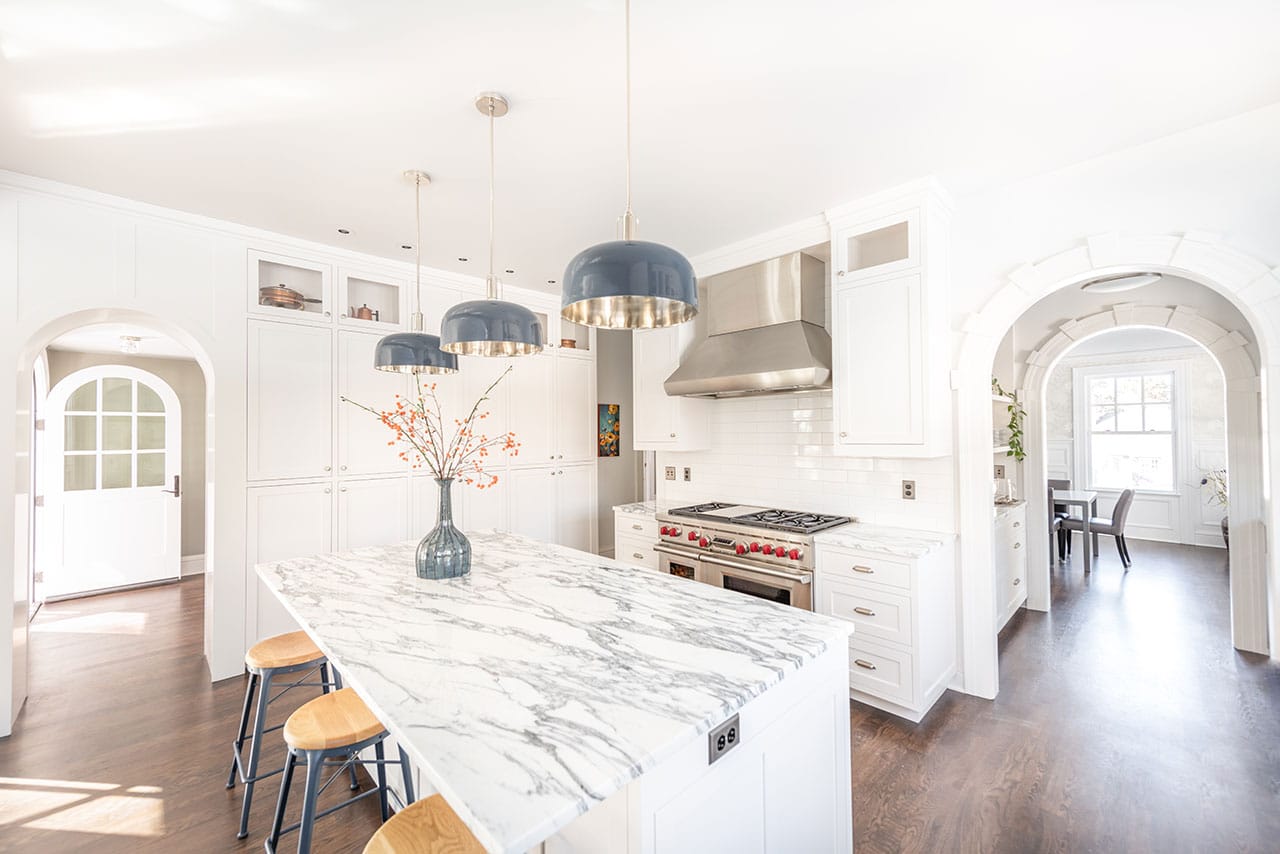
Rebuilt Step by Step
With four levels and 6,890 square feet, the home was built for another era. Formal rooms were for entertaining, with practicalities—including servants’ quarters—hidden behind doors or on the upper levels of the home. During the renovation, the footprint of the home was preserved as were many of the rooms.
“I love different spaces that hold the different parts of your life, like a formal parlor or dining room,” Melissa said.
Architects Kvapil and Stroup helped open up areas, such as the kitchen, to be more usable for a busy family, which includes daughter Maya, 21, son, Kai, 15 and puppy, Oakley. The kitchen was originally anchored by a wood stove and a three-story chimney that extended from the basement to the third floor, previously an unheated servants’ quarters.
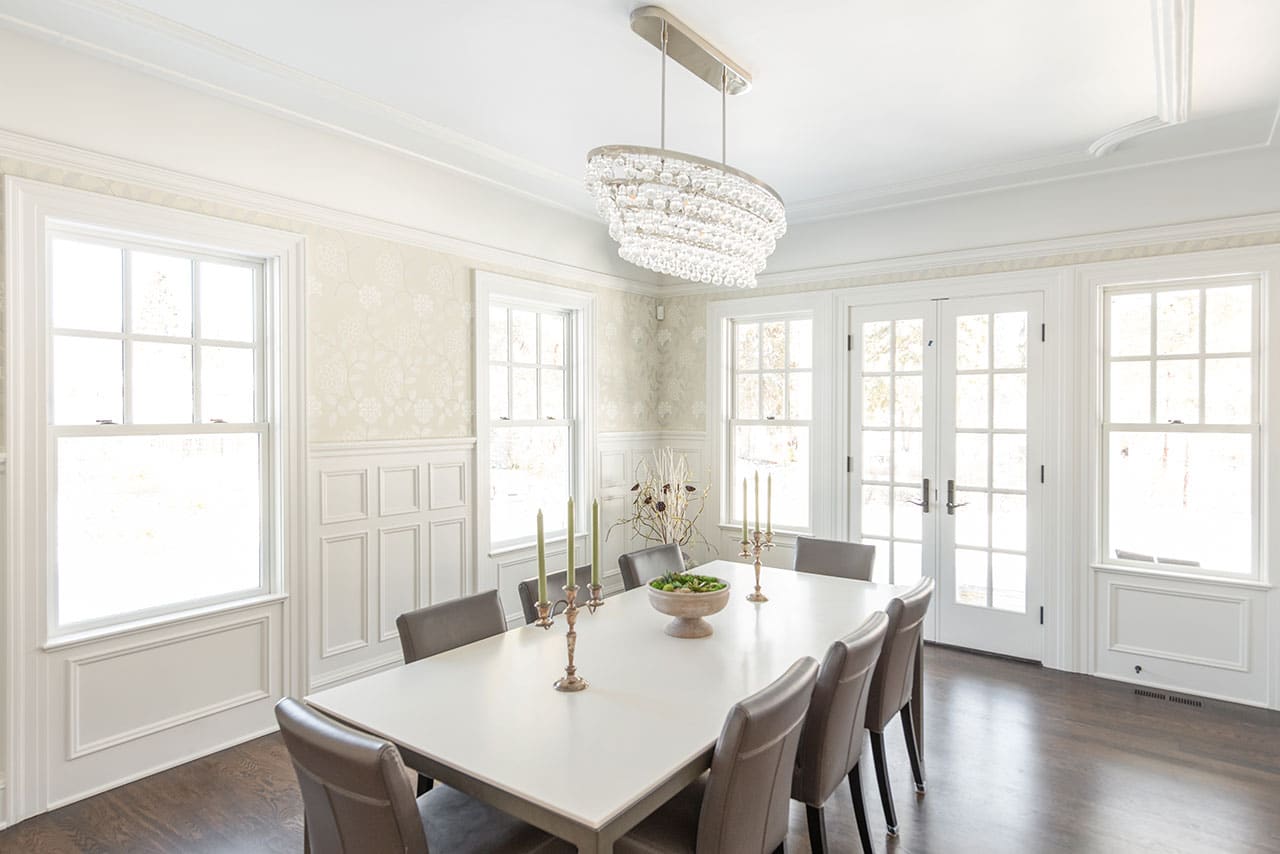
The renovation’s design removed the chimney, extending the kitchen through a new breezeway to the garage, added central heat to the upper floor, and finished the lower level of the home. From the top floor down, details were attended to one by one: A clawfoot tub was removed, refurbished and reinstated with period fixtures including paint color and wallpapers to match the era while reflecting the Barnes Dholakias’ more contemporary style.
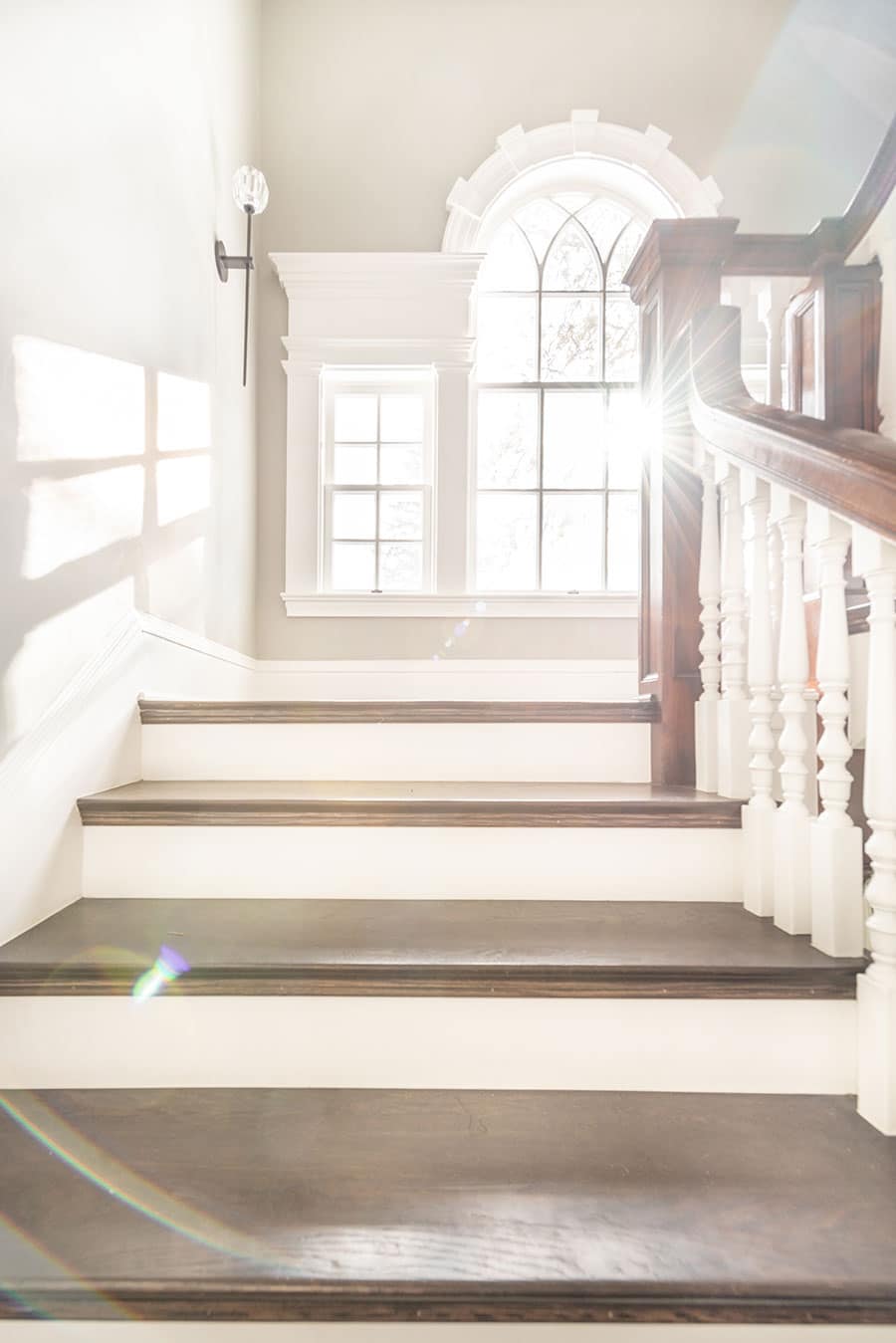
Rokosh helped bridge the centuries, nodding to the past in places such as the living room where bold-patterned wallpapers evoke the Chinoiserie popular in the early 1900s. Appointments are from many local artists, such as Sheila Dunn, Lisa and Lori Lubbesmeyer, Shelli Walters and Valerie Winterholler. A centerpiece of the home is a Palladian window at the main staircase landing which is visible when first stepping into the home. A signature feature from architect Lewis, the window was important to preserve as the historic heart of the home. Its weight-and-pulley system and single-paned glass, complete with marbled imperfections, are visible reminders of its age. The motif of Palladian arches continues through interior doorways of the first floor and wallpaper selections throughout the house. Less obvious to an onlooker is the meticulous restoration and replication of pristine, first-growth woodwork throughout the house.
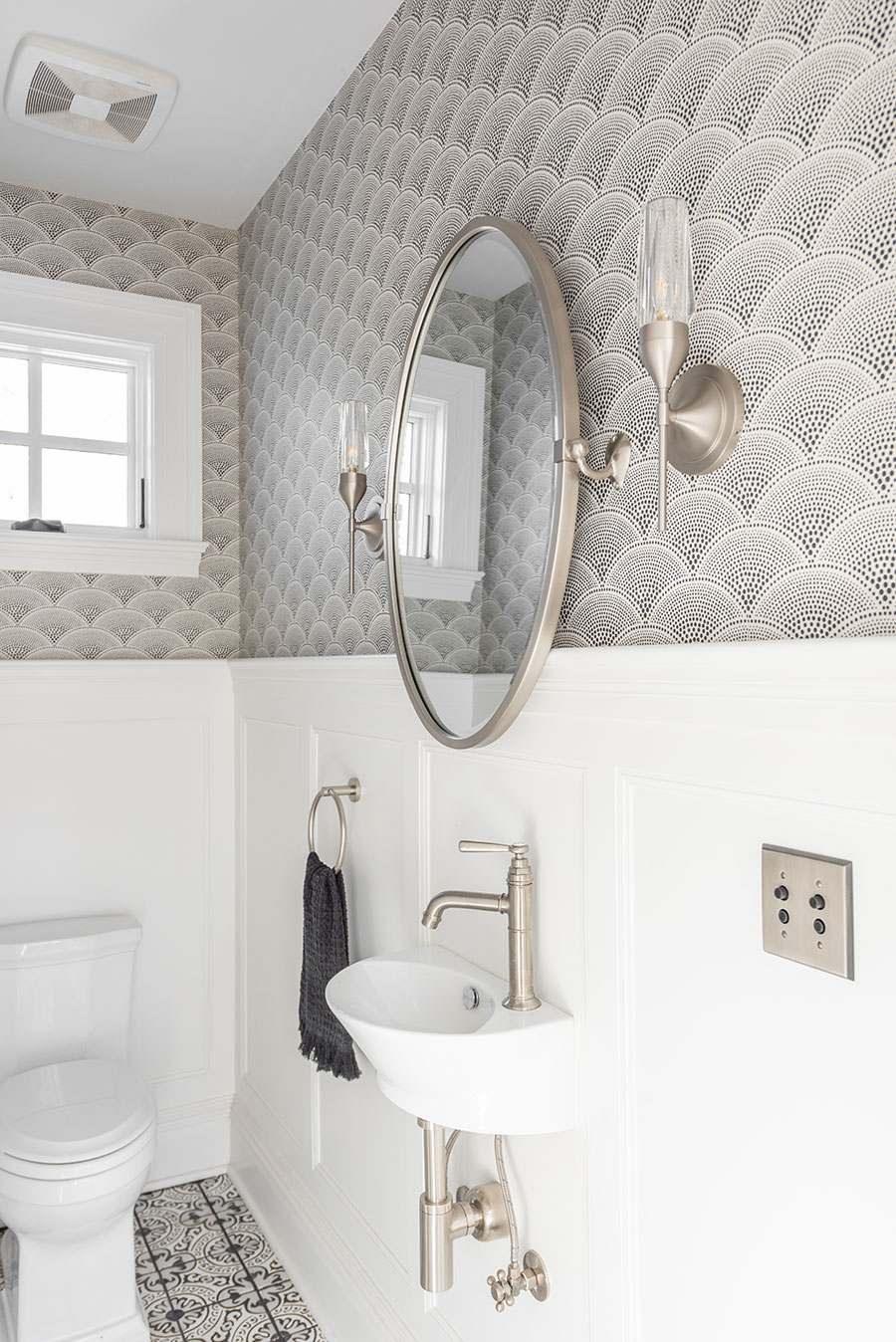
To remain true to historic standards, Wilhite and his team examined boards one by one to replace them with highly specialized wood products consistent with wood products of the original construction and not commonly found in wood mills today, even if the boards were to be painted over. “The level of detail in the restoration was that important,” said Melissa.
Designs from the Past and for the Future
The main footprint of the house remained, as did the geometric Chippendale pattern found on the portico, with an 18th-century design that proved to be a challenge to meet both preservation and current safety code. The Barnes Dholakias and Landmarks Commission worked through a careful process to deem the Chippendale pattern significant enough to the project that it remains and is echoed in design in other areas of the home, such as its garden fence.
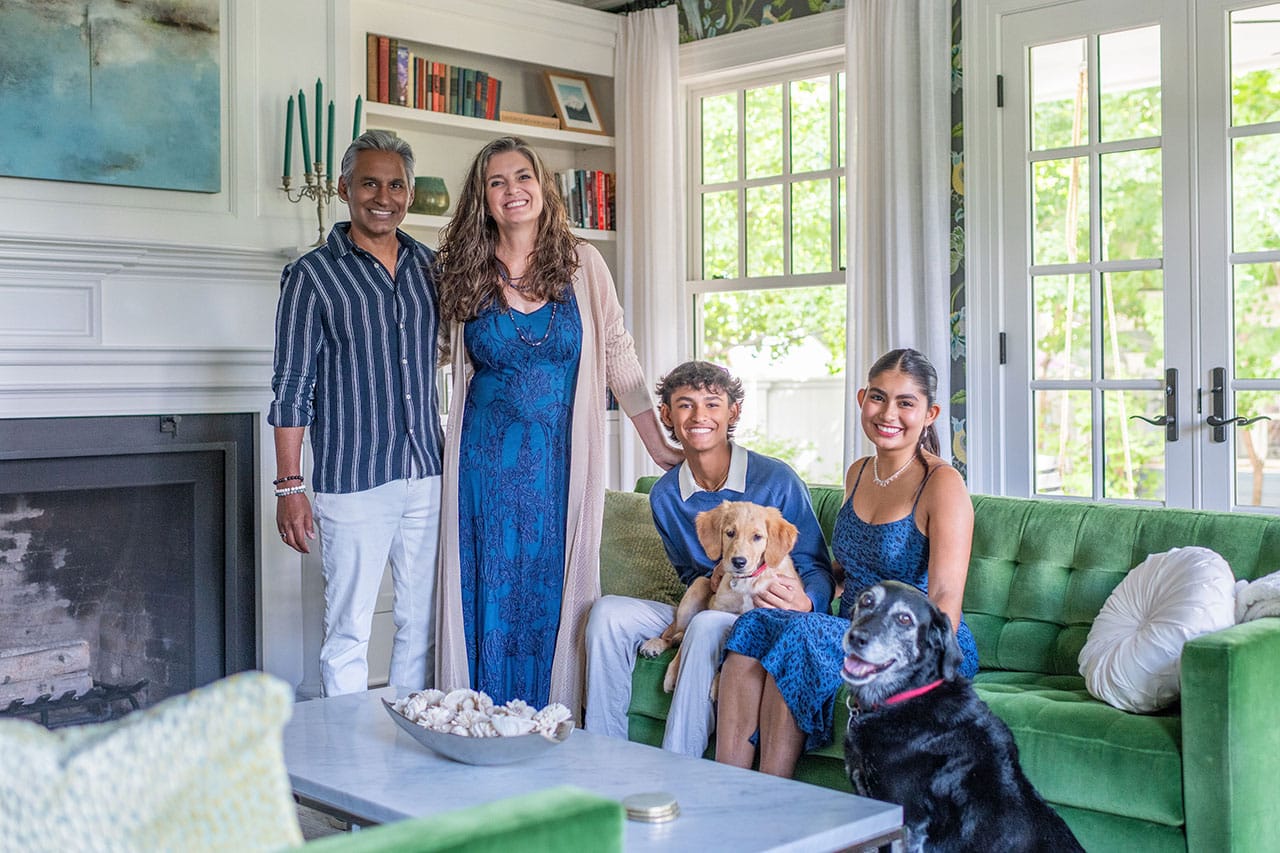
A breezeway was added to seamlessly link the main house with a garage for cars and sports equipment, and also an activity bay for the 1948 Ford tractor Melissa bought at auction from her family’s legacy farm in Missouri.
For the Barnes Dholakia family, history is important but so is the ability to play sports on the front lawn, walk a few blocks to downtown Bend and to be part of a bustling family neighborhood. The renovation of the McCann House has created a legacy for the community.
“Many families have grown up here,” said Melissa. “Everyone has a story about the house. It was an opportunity to keep a piece of history for Bend and bring it back to life. We feel fortunate to be the current stewards.”

