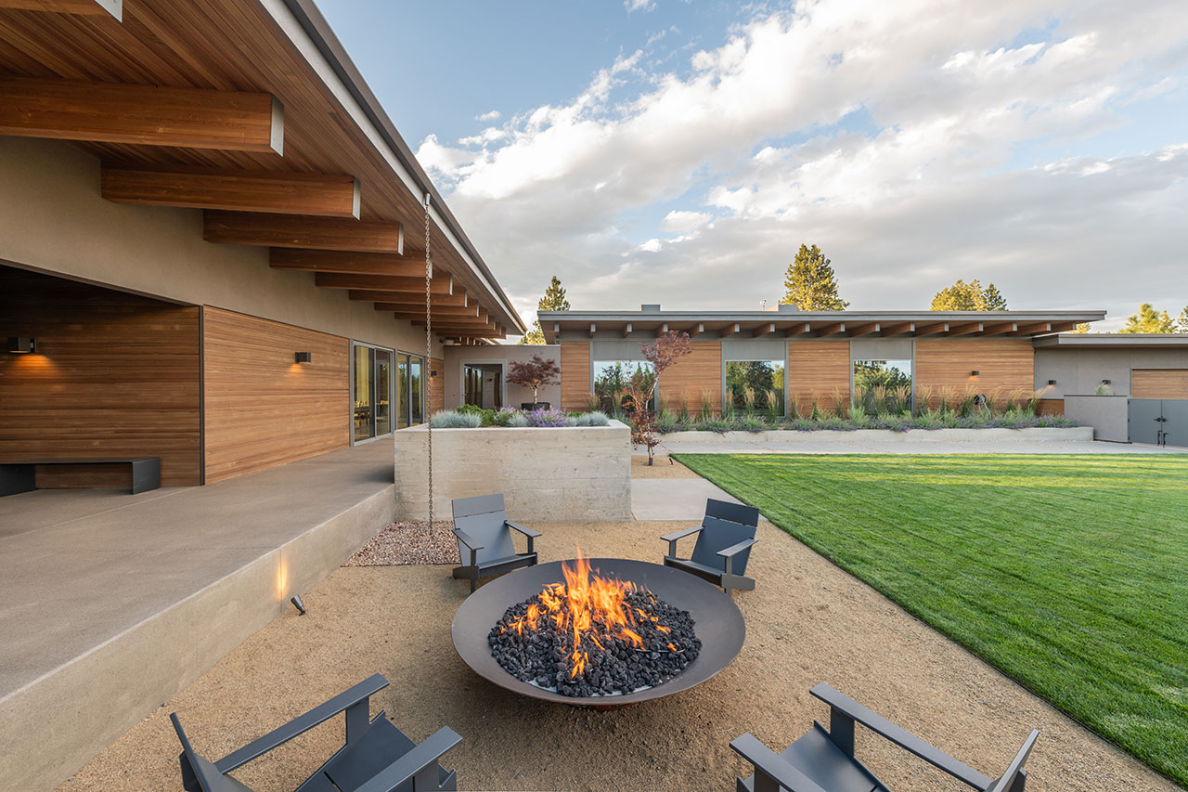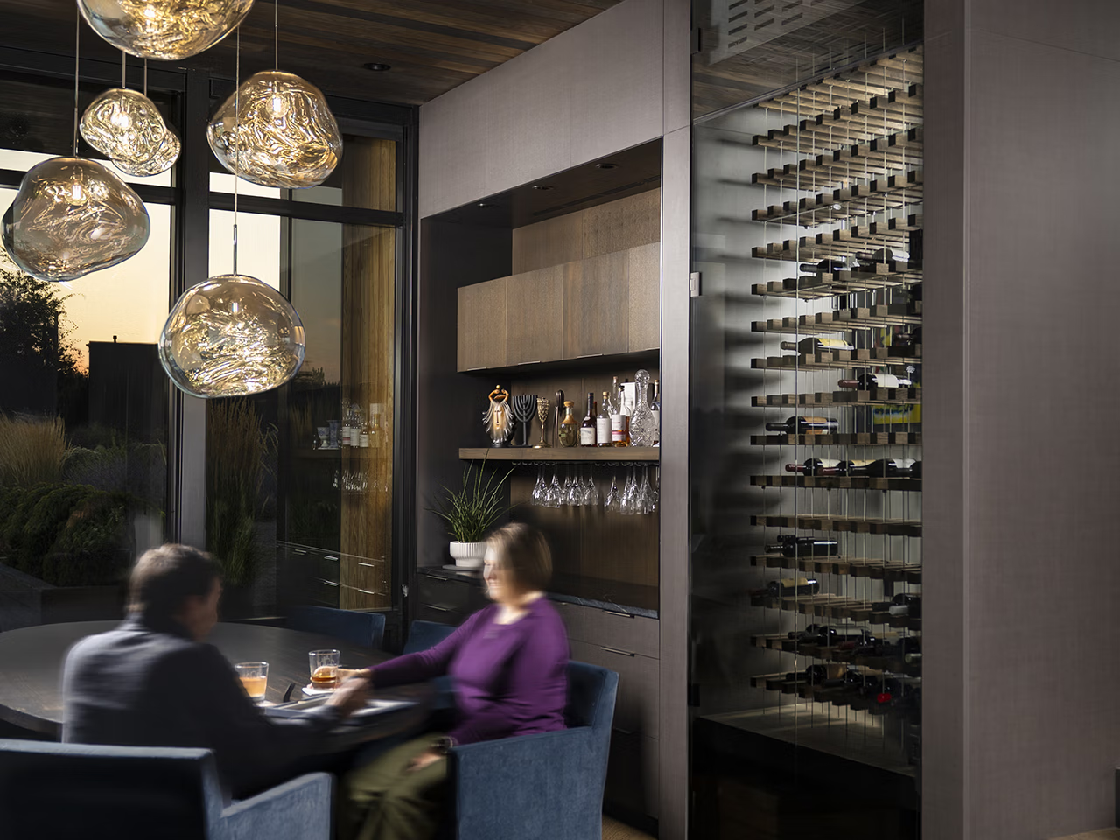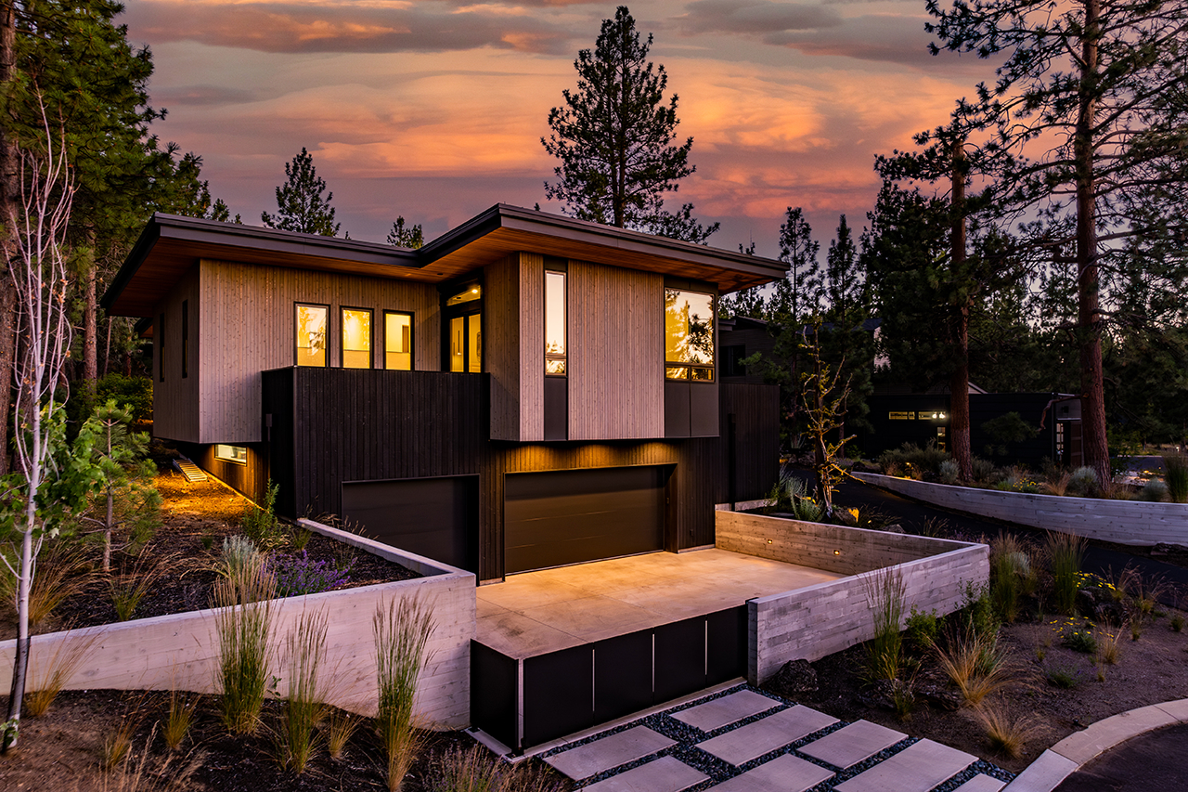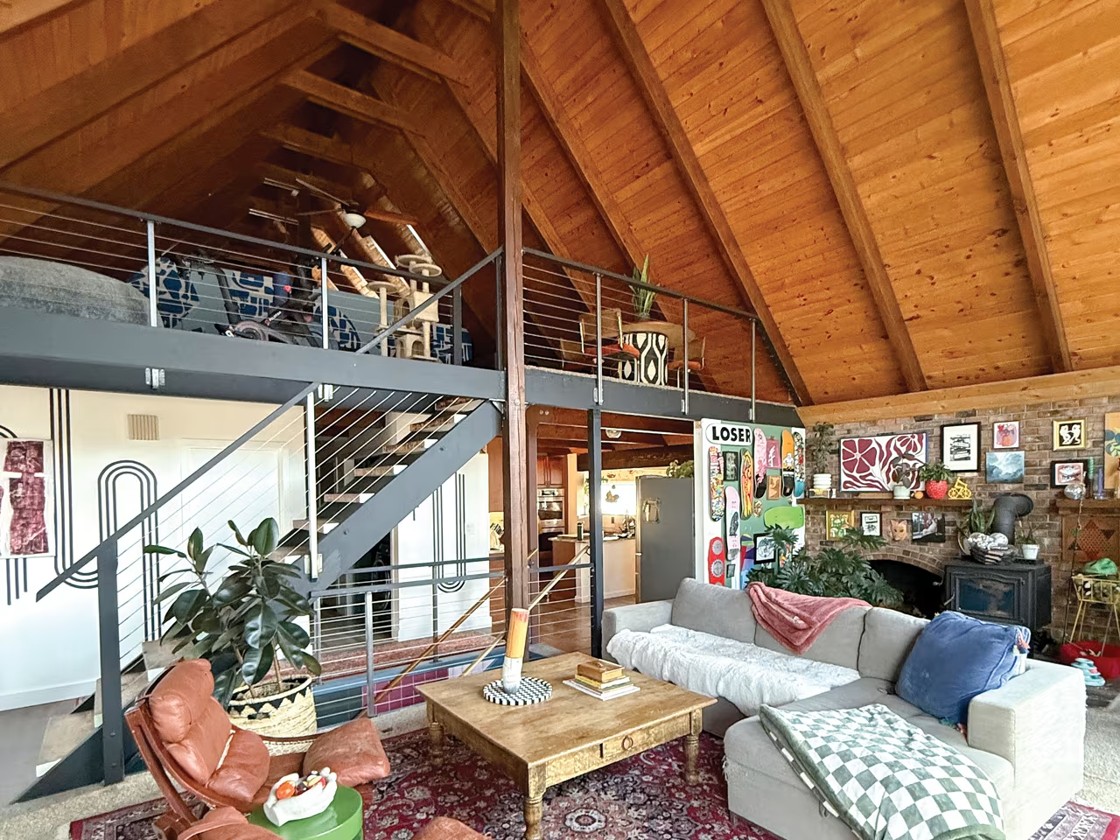On trips to Bend for the elite cycling race, the Cascade Cycling Classic, James and Tracy Chao began dreaming of a life in Central Oregon. Coming from San Clemente, California, where space comes at a premium, the couple was attracted to the abundant biking opportunities and open landscapes.
A Contemporary Highlands Family Home Blends Northwest Tradition and Asian-inspired Design
In architect Eric Meglasson, James found a fellow cycling enthusiast and someone who shared his affinity for clean, contemporary design. The Chaos purchased a 10-acre parcel in the Highlands At Broken Top, close enough to walk to NorthWest Crossing but overlooking a meadow with views of the Cascade Range beyond. Meglasson designed a single-story residence nestled next to ponderosa pine trees.
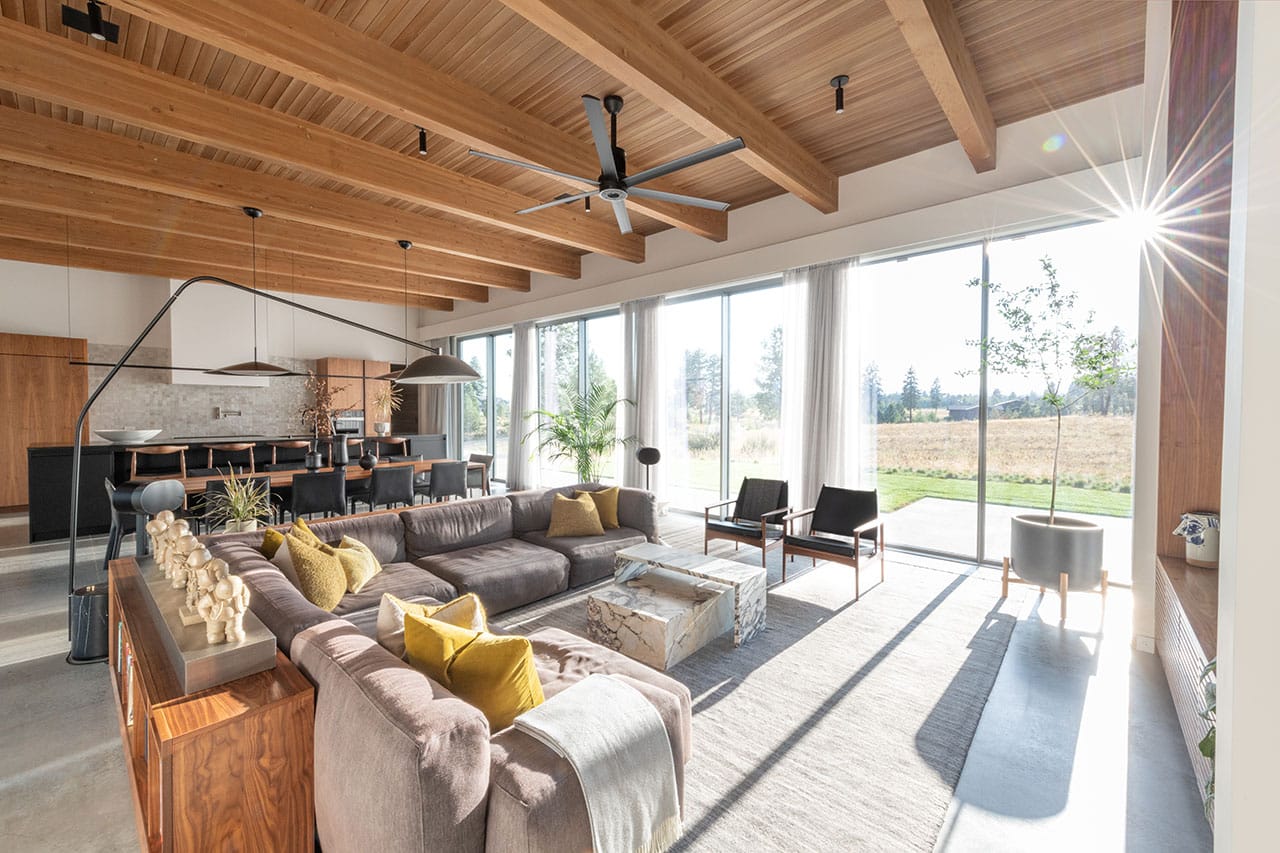
“It is very rooted in the Northwest tradition of using exposed timberwork for the structure,” said Meglasson. “The scale is perfect for family living,” he added.
The home’s exposed glulam roof beam structure is an homage to the region’s timber industry. Asian influences are found in the simplicity of the design and repetition of the roof beam work.
The Chaos, who have a son and two Schnauzers, wanted a large private courtyard to capitalize on the privacy they were lacking in California. They also wanted a comfortable dwelling area for James’ mother who is spending more and more time in Bend, as well as display areas for their art collection.
“We wanted every space to be functional and useful,” said Tracy.
Influence From Down Under
The large courtyard with a gas fire pit is calming and open. With sliding glass doors, the great room—which includes a kitchen with natural soapstone countertops—is bright and stylish.
Fans of mid-century modern design, the Chaos furnished the bungalow they lived in for 17 years in San Clemente with colorful mid-century pieces. In their Bend home, they wanted to do something different. The mid-century-inspired yet modern furniture with darker and more neutral tones is a mix of pieces from Italy, such as the slim walnut dining table, as well as from Room & Board and Design Within Reach.
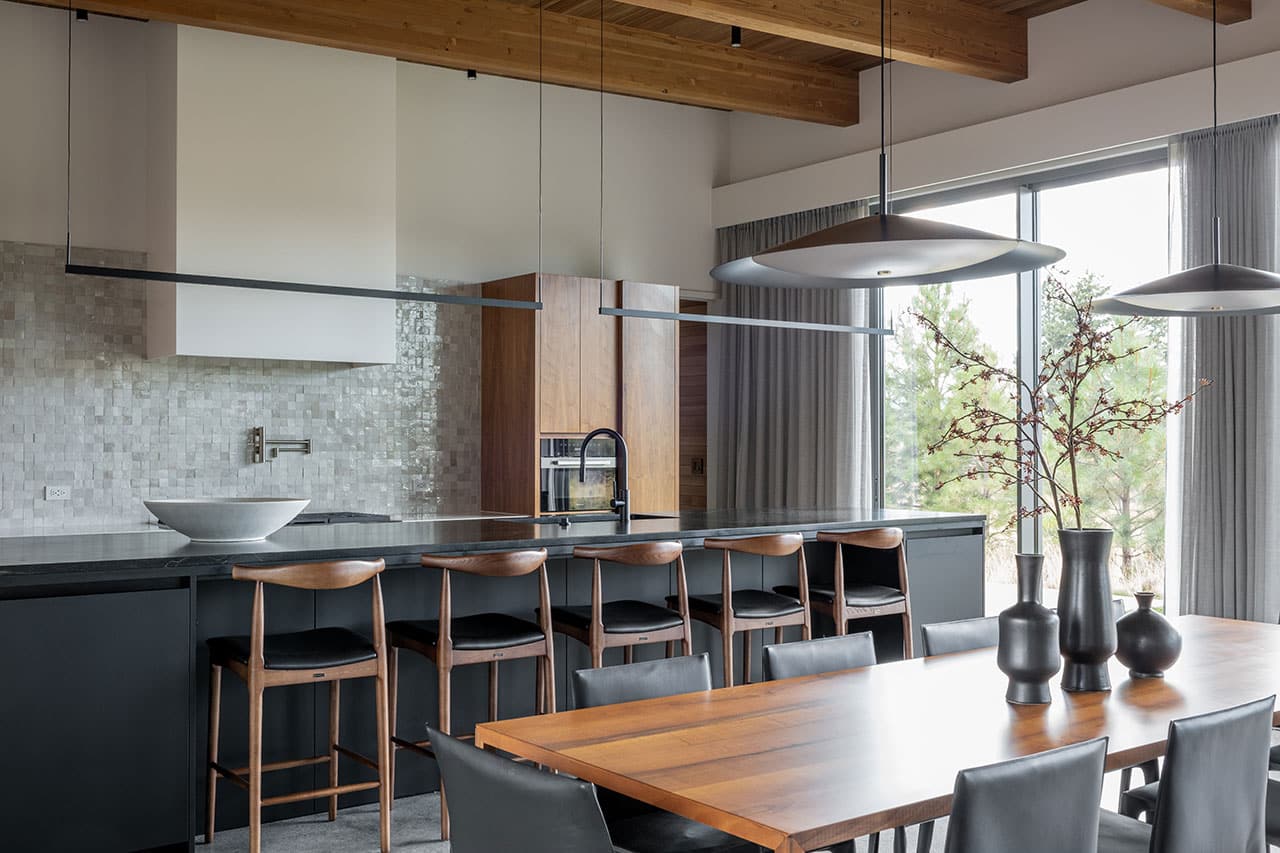
They stumbled on the work of Australian architect and interior designer Lani Fixler on social media and loved her clean, but not overly cold, aesthetic. “It’s just the small details where she came up with something different,” said James.
In the kitchen, Fixler—who they hired to do the fixed items in the house, such as cabinetry and decorative light fixtures—suggested a tile backsplash overlaid with a white range hood cover. The look is sleek, but soft. The home’s smooth profile wooden cabinets have recessed handles, so everything looks like one piece and clothes don’t snag on a protruding handle.
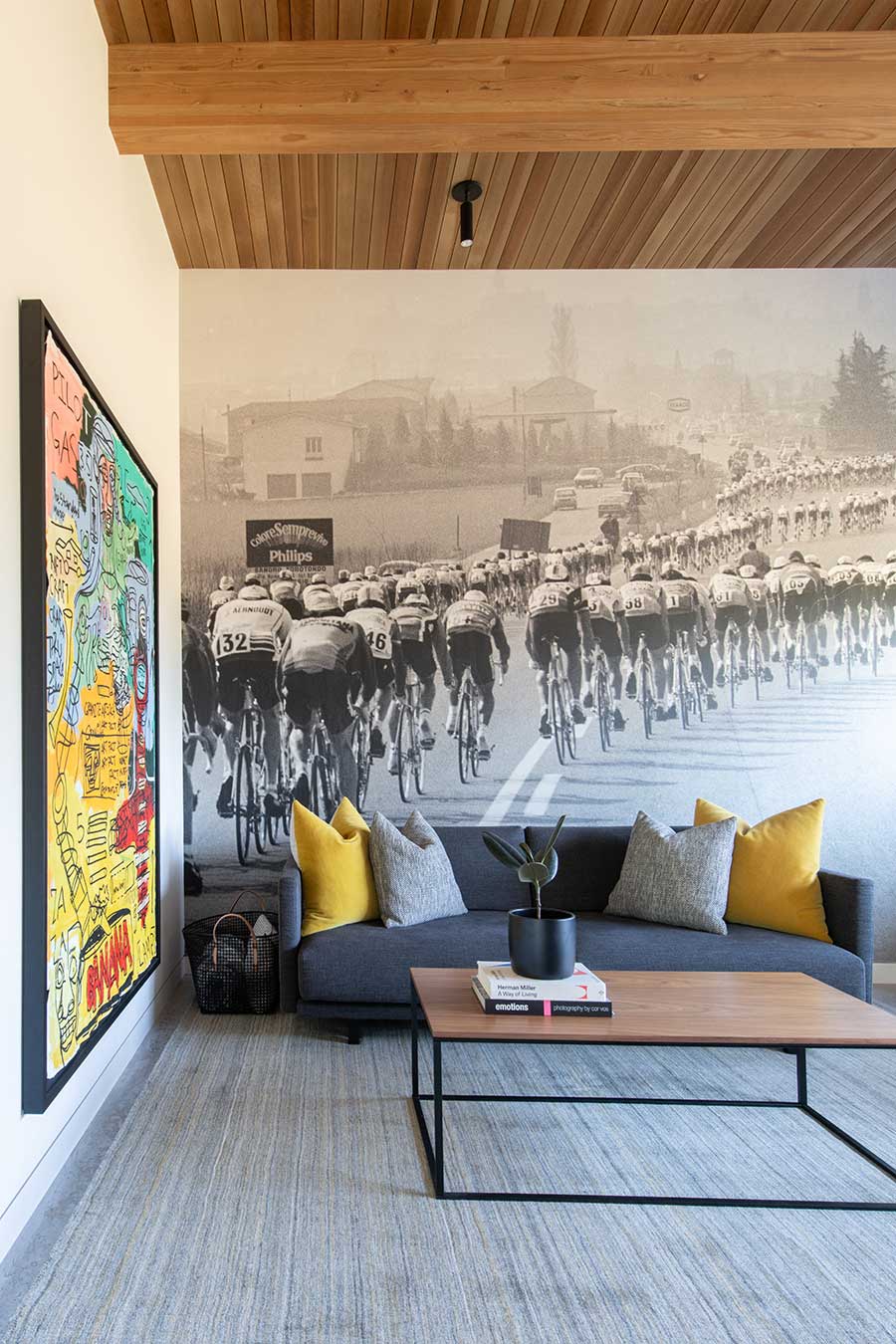
A Personal Collection
James’ appreciation for art began early. His aunt Flory Chowe was an accomplished artist. Her sculptures, paintings and sketches decorate the home and capture family memories big and small: an ethereal portrait of James’ grandmother and a 1976 sketch of his grandfather and father playing Go, a board game that originated in ancient China. A joint passion, the couple began adding to James’ collection more than 15 years ago. They especially love supporting up-and-coming young artists.
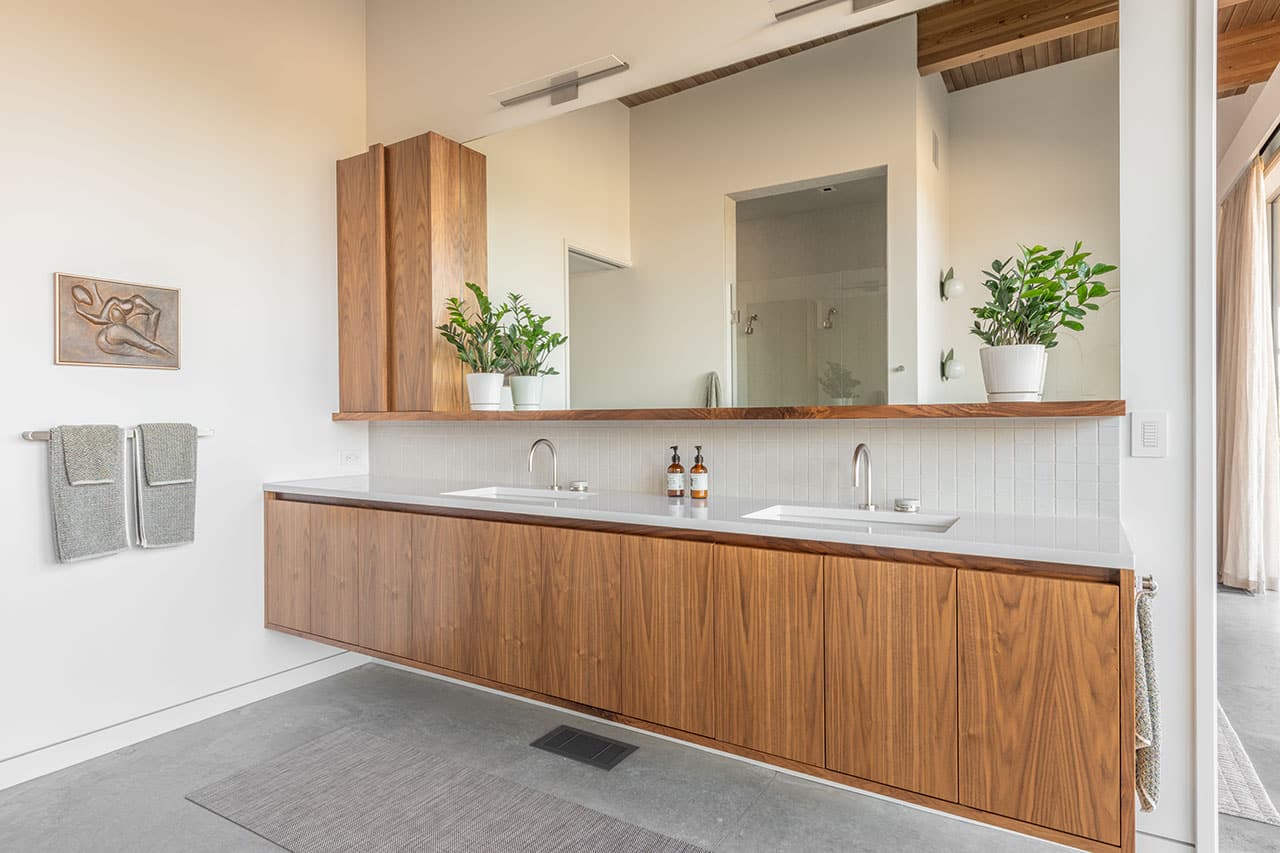
Meglasson designed the L-shaped home to showcase the Chao’s artwork. The main hallway doubles as a gallery with works ranging from surf art by Andy Davis and Jeff Canham to a large painting with tribal motifs and bright colors called “Sacred and Profane” by mural artist Zio Ziegler.
“Initially, what pulled us in was the complexity, but it also made us feel good. Art makes us happy,” said James.
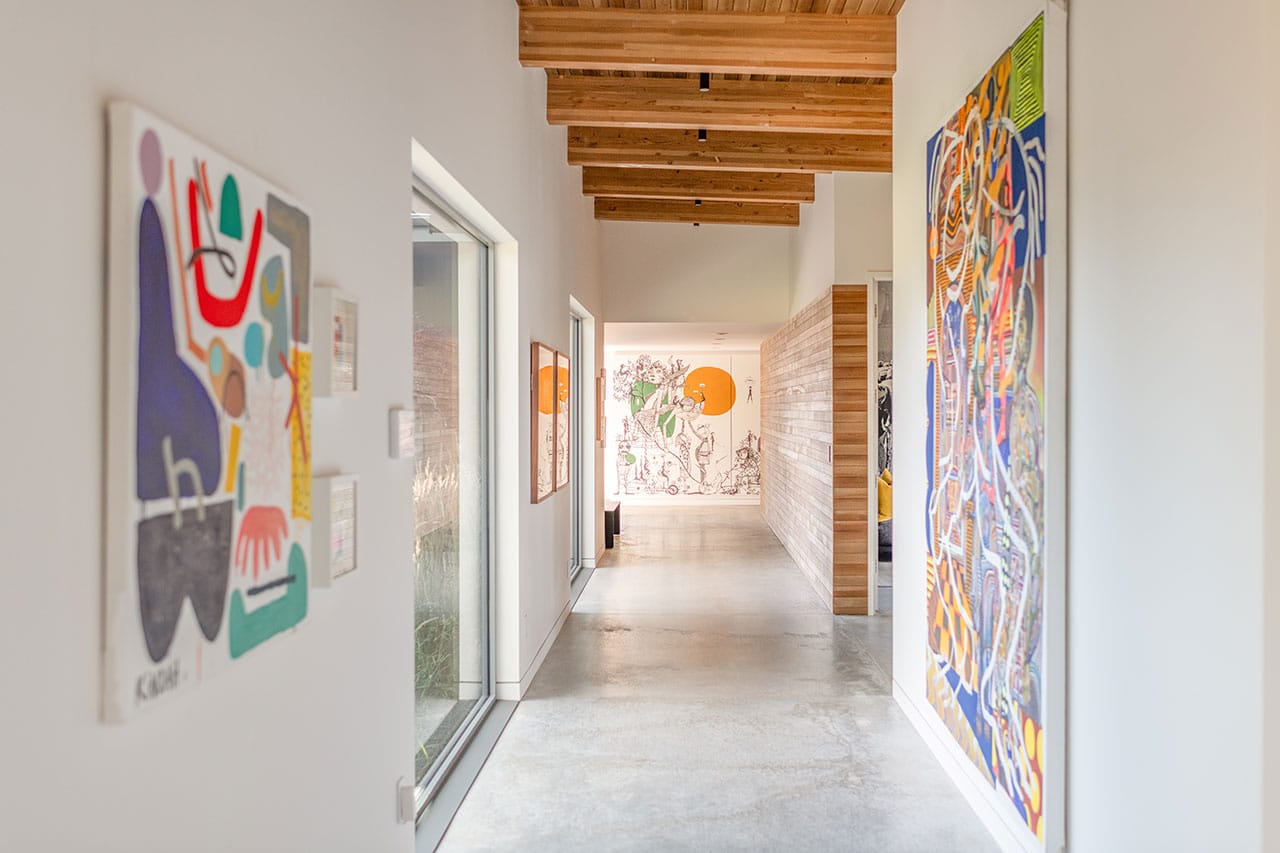
Another captivating work is a narrative wall mural by Oklahoma City-based artist Denise Duong. Done in three pieces, it represents various states of being, from feeling overwhelmed to desiring exploration and septuagenarians eating ice cream, a quirky obsession of the artist.
Throughout the home, other details tell a story about the homeowners and their interests, from black and white vintage cycling photography to a stock print of slender trees turned into wallpaper in the primary bedroom, which Tracy calls her “happy place.”
With a soft and serene color palette and views of nature in every direction, the Chaos finally have the sanctuary they long craved.
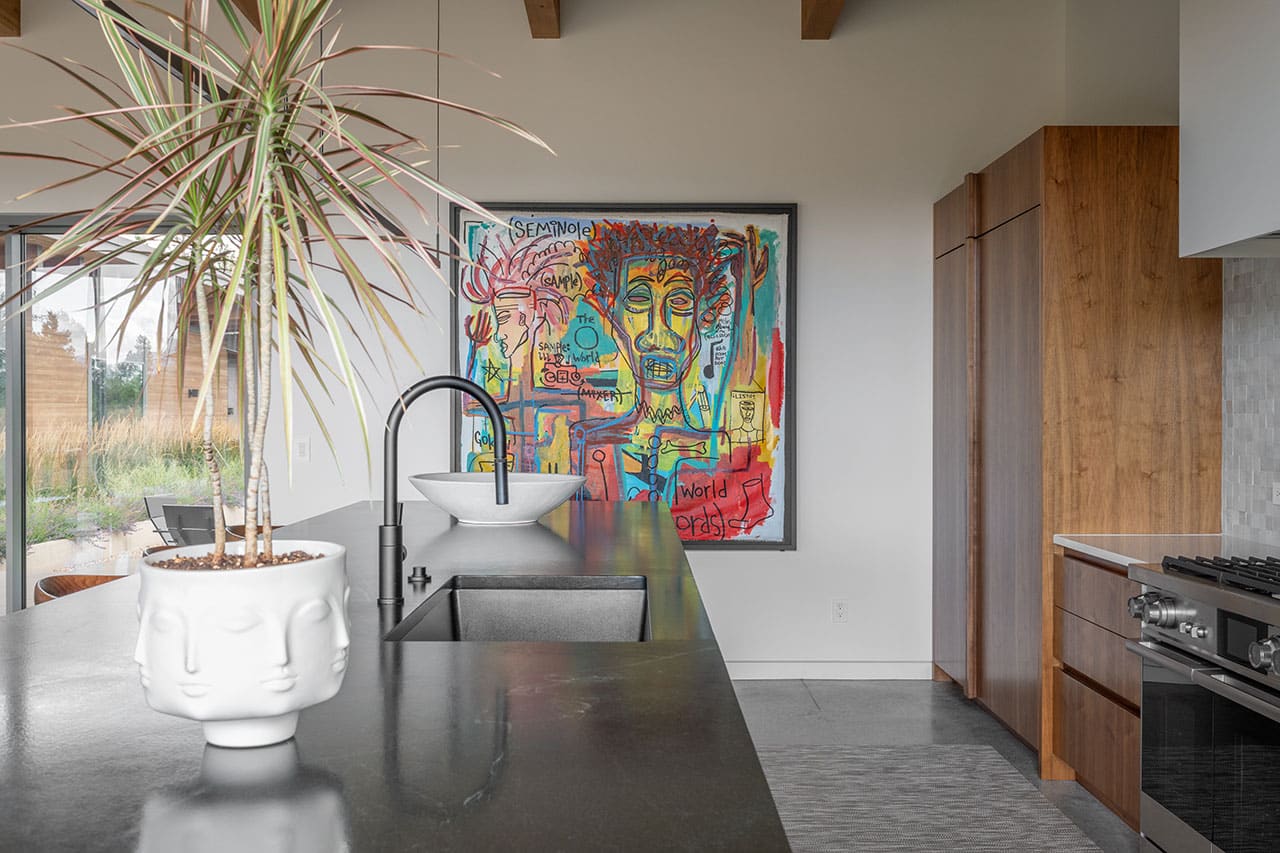
Architect: Eric Meglasson, Meglasson Architecture | Builder: Copperline Homes | Interior Design: Lani Fixler Studio and West Laurel & CO | Cabinet Maker: Bladt’s Custom Woodworking | Roof Panels: Premier Building Systems

