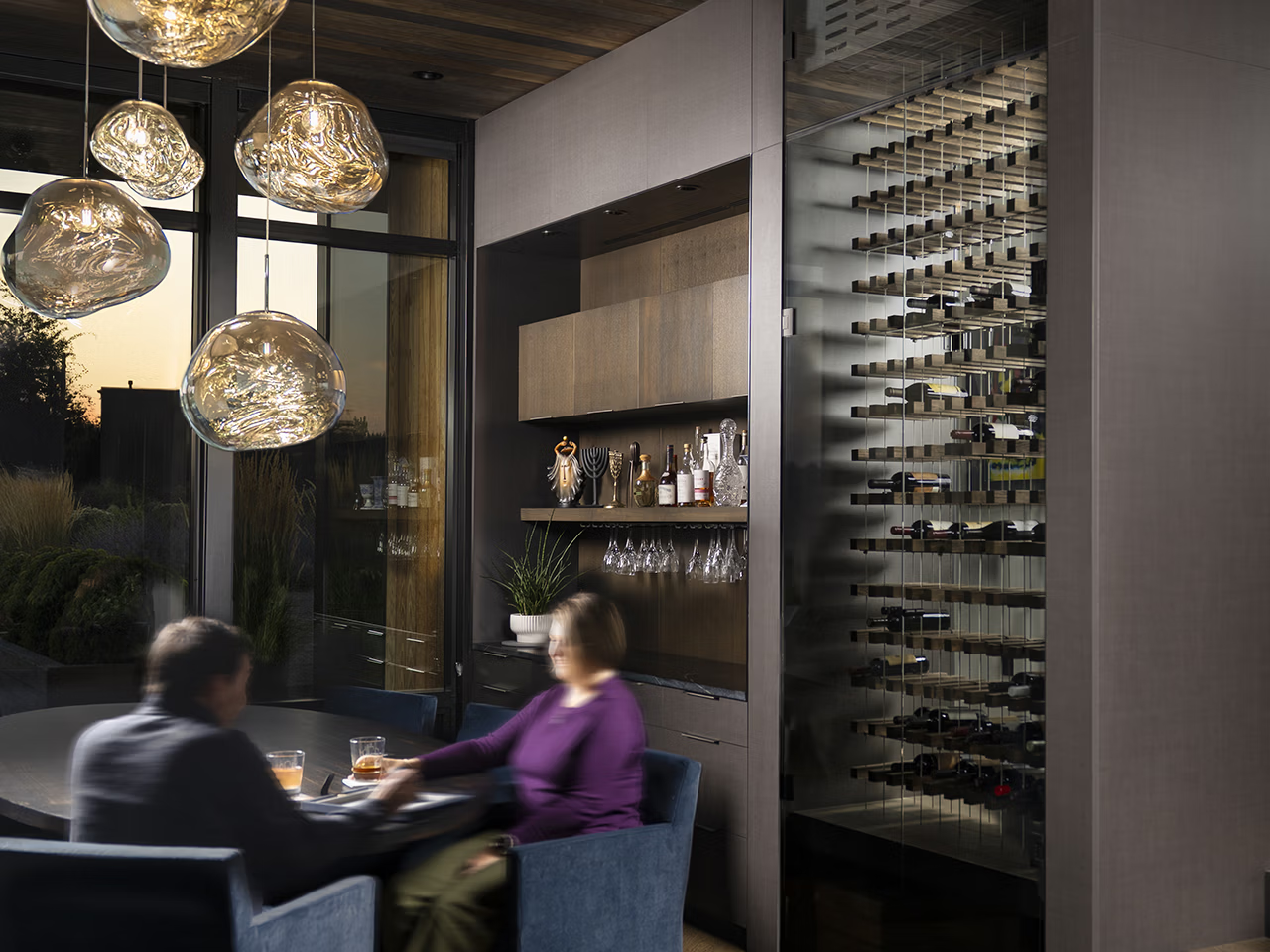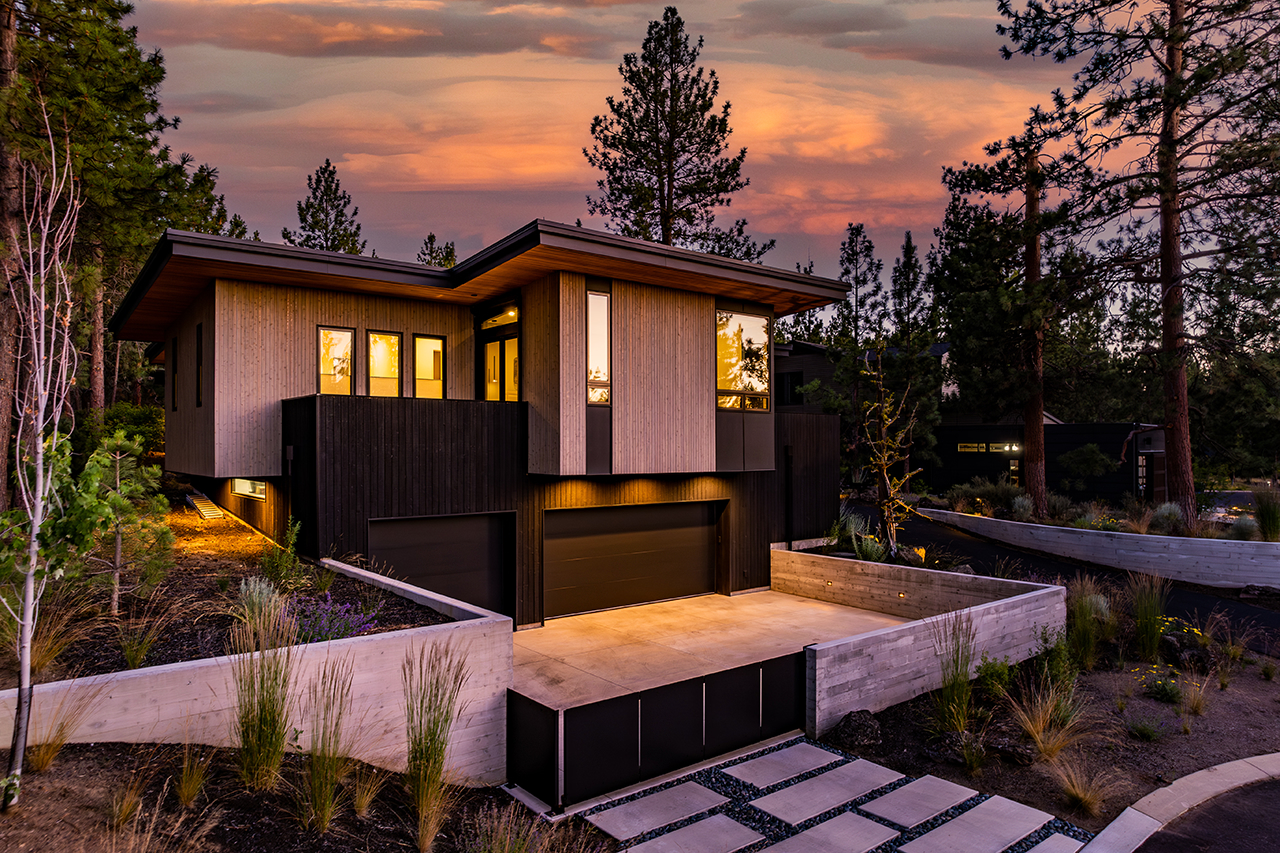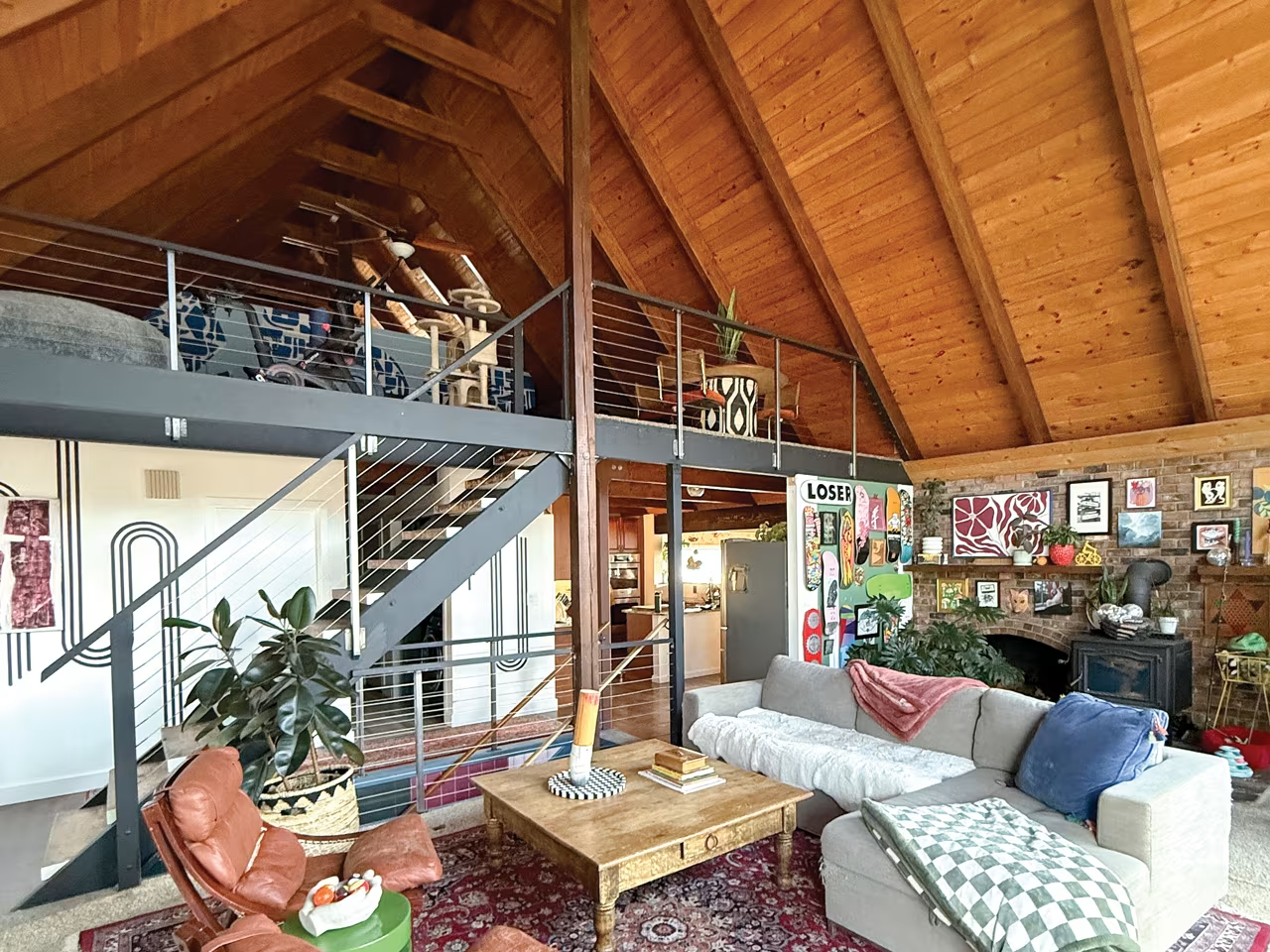Sponsored Content
Waterfront Old Mill District homes capture iconic Central Oregon city living.
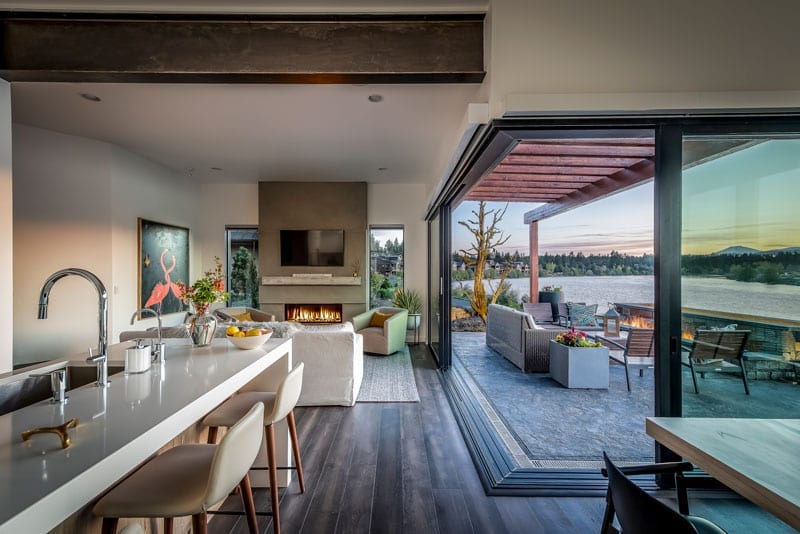
Imagine sitting on your private rooftop deck, watching paddleboarders navigate the Deschutes River, seeing birds catch an upward draft, the full array of Cascade Mountains spread before you and live music drifting over from the Les Schwab Amphitheater. Those are among the many benefits of owning a townhouse at the heart of Bend in the Old Mill District.
High Plateau Development, a regional company based in Bend, has developed several luxury residential properties along the Deschutes River. Its current development includes four townhomes being built by Stillwater Construction. “People who buy these townhomes want to be in the middle of everything, all the activities that draw people to Central Oregon,” said Bart Mitchell, a lifelong Central Oregon resident who started Stillwater in 2007.
That aspect was among the selling points that drew a Portland couple to the first townhome finished by Stillwater. “We know a lot of people who have moved to Bend and wanted to be more remote and more chill, but we loved the idea of being right in the hub of things,” the homeowner said. The couple moved into the home in March after a good building experience with Stillwater.
“We’d never built a house before and were kind of skeptical about how things would go,” the homeowner said. “Bart gave us a date, and he came through with everything. The home design was wonderful. Because we got in at the ground floor, we were able to make a few changes and customize our home to us.”
Mitchell said his company spends extra time up-front on planning and budget forecasting. “We provide clients with daily progress reports, photos and updates on what comes next,” he said. “We have constant communication, and a consistent and loyal group of subcontractors.”
A key team member is Melanie Buccola, owner of Inside Buccola Design, who took the lead on interior design decisions. “When we started working with the architect, we had the challenge of a tall, narrow space,” she said. “One of the coolest things is how the townhome expands space and integrates indoor and outdoor living.”
The townhomes face west and are a few feet back from the walking path that meanders between Farewell Bend Park and the Old Mill shopping and dining district. The patio with its retaining walls, native grasses, water features and firepit provides a nice transition to the home’s interior. Because of foot traffic on the path, especially during summer days, the architects designed the patio to be ten to twelve feet higher than the trail for privacy if an owner wants it.
Each unit contains about 3,000-square-feet of space, spread over three vertical floors, with maximum orientation toward the views. Access is either through the one-car garage with a convenient entrance into the mud and laundry room or through the front door. Both entrances are off Theater Drive.
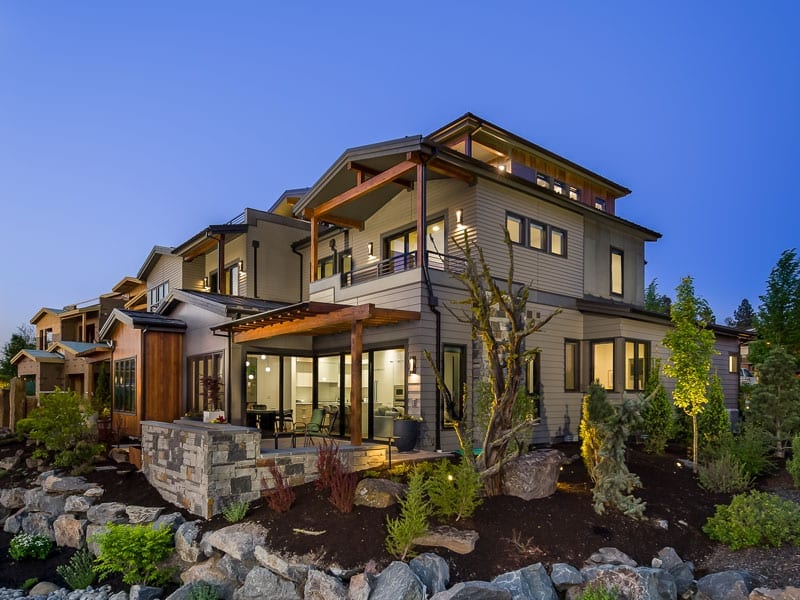
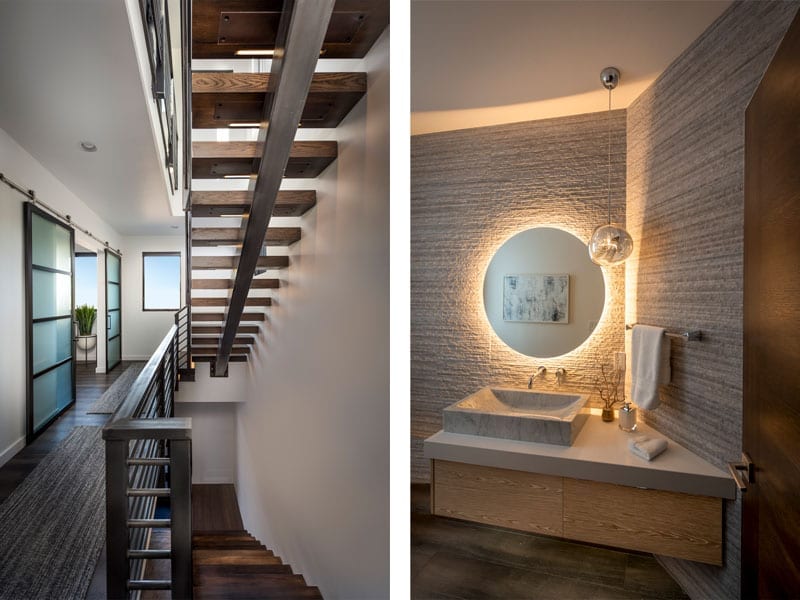
Designed by the architectural firm, Ascent, the townhomes have the unusual feature of two large sliding glass doors by LaCantina in the great room that open onto the patio with no post between them. “The inside corner, zero-post doors are a major trend right now and are on everyone’s hot list,” Mitchell said, adding that they seamlessly blend indoor and outdoor living spaces. In addition to the main floor sliding doors, the second and third stories have multi-slide doors onto outside decks.
The first-level great room is open and light filled, with the kitchen separated from the dining room by a quartz-topped island that allows someone preparing food to enjoy the view and be part of the room’s activities. Harvest Moon Woodworks custom made the kitchen cabinets in a mix of styles—dark woodgrain and high-gloss white to create an ultra-modern feeling. All appliances are professional grade made by Dacor.
A gas fireplace is surrounded by floor-to-ceiling black concrete, created by Cement Elegance, and provides warmth on cold winter days and ambiance for entertaining or reading a book.
A “floating” staircase of steel construction and white oak steps connects the three stories. The floating part refers to a style of construction in which the vertical rise or back of the stair is eliminated, creating an open space between steps. Each step is fused to a massive steel beam for support and the creation of a modern, industrial feeling. The bottom of each step has a strip of soft LED lights for safety and ambiance.
Four large skylights at the top of the staircase beam natural light downward and onto the middle of each floor.
Each townhome has three bedrooms, four baths, a powder room, an office and a family or bonus room. Although the floor plans can vary between units, the second and recently completed townhome has three bedrooms on the middle floor. Two bedrooms, including the master, have full west views. The third bedroom has its own bath and small east-facing deck. The master bedroom has a private bath with a vessel tub, large shower enclosure and closet space for two.
The family or bonus room on the third floor has a built-in wet bar with an icemaker, mini-frig, bar, sink, dishwasher and wood-grain cabinets for storage. It also has a bathroom, a large wall for a big-screen TV and lovely Turkish, textured mosaic tile from Ann Sacks. Sliding doors lead to a deck for dining, entertaining or sitting under the stars.
The three remaining townhomes are being marketed by Ryan Buccola of RE/MAX Key Properties. One of these was finished in May, and the developer hopes to have the other two townhomes ready for sale in early 2020, with an asking price of between $1.9 million and $2.l million. “This is a unique location,” Buccola said. “We’re selling waterfront homes in the desert in the heart of the Old Mill.”

