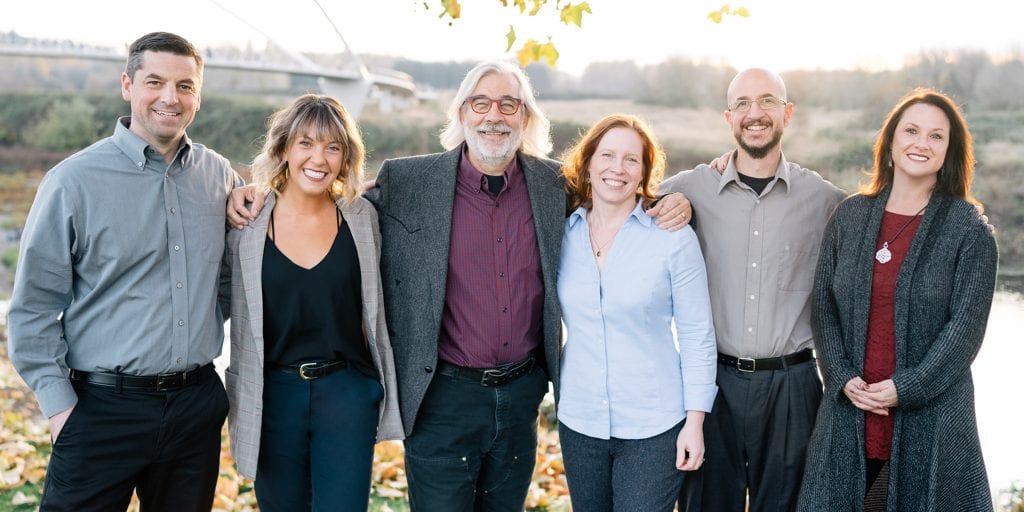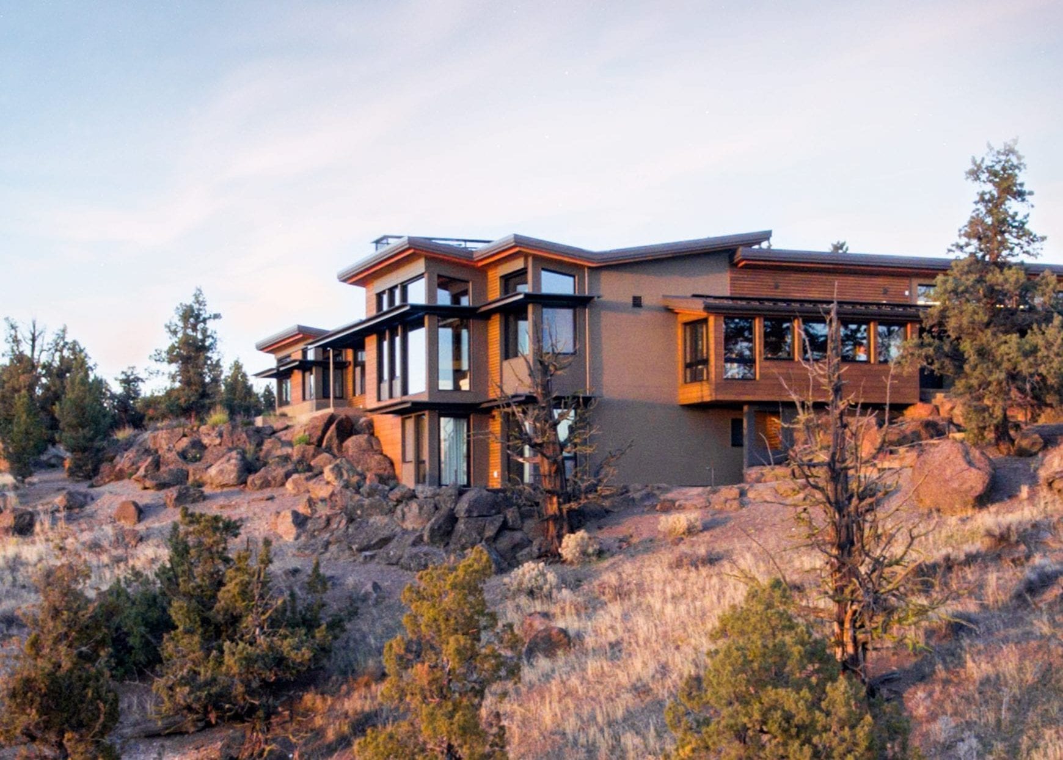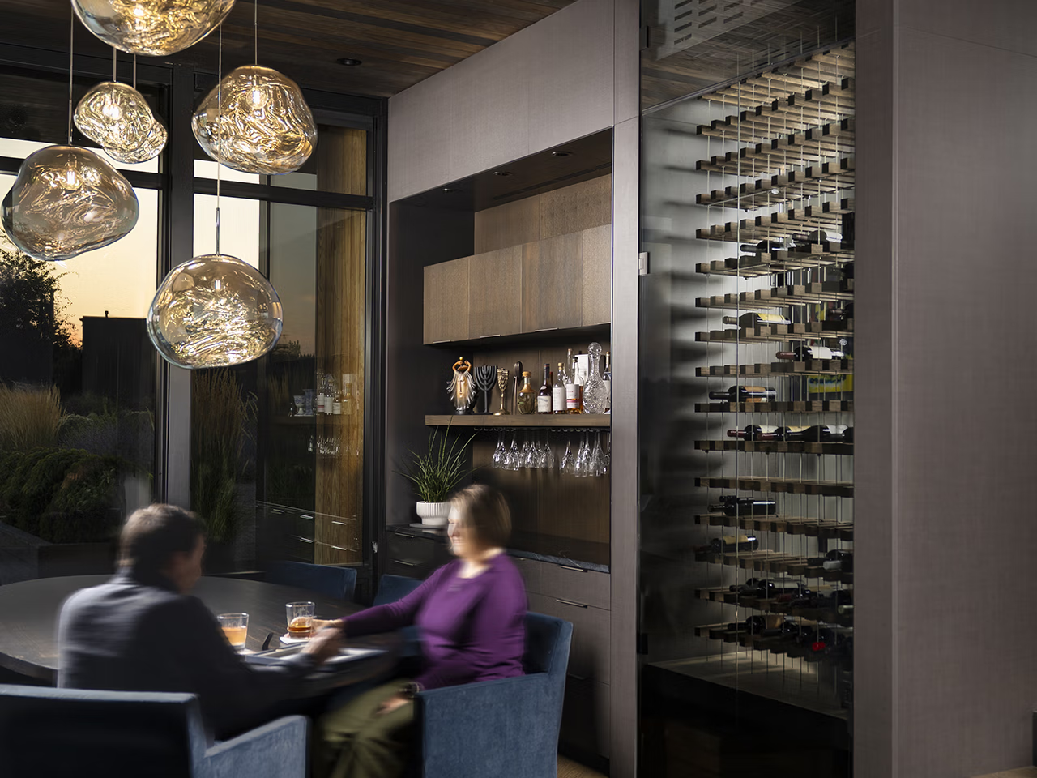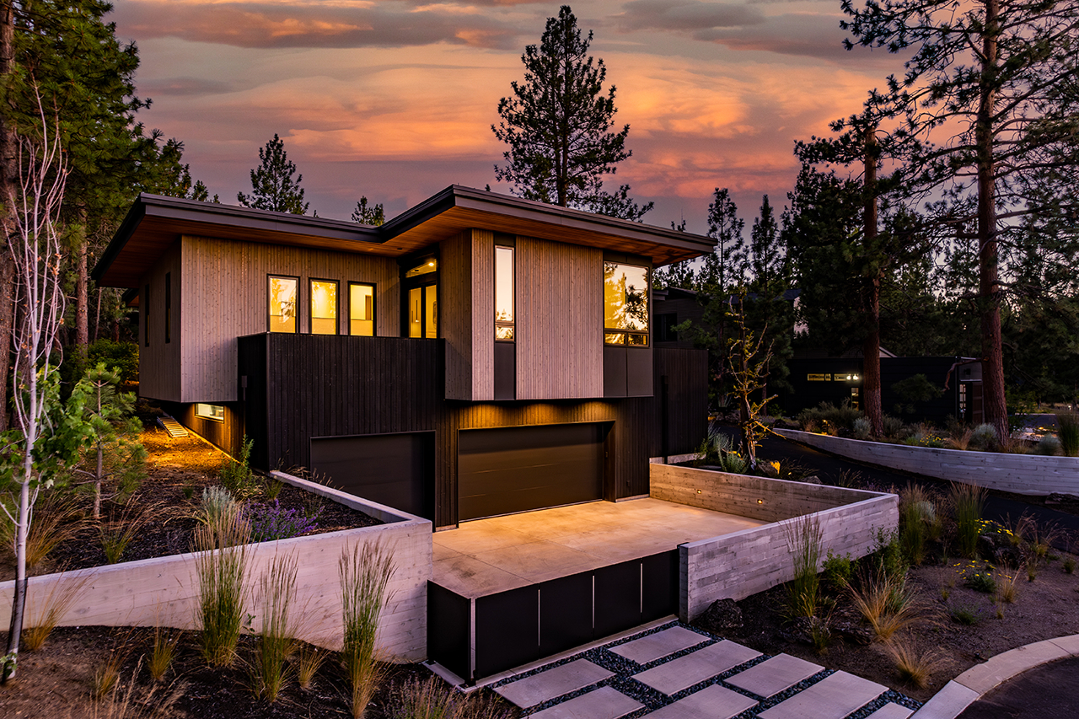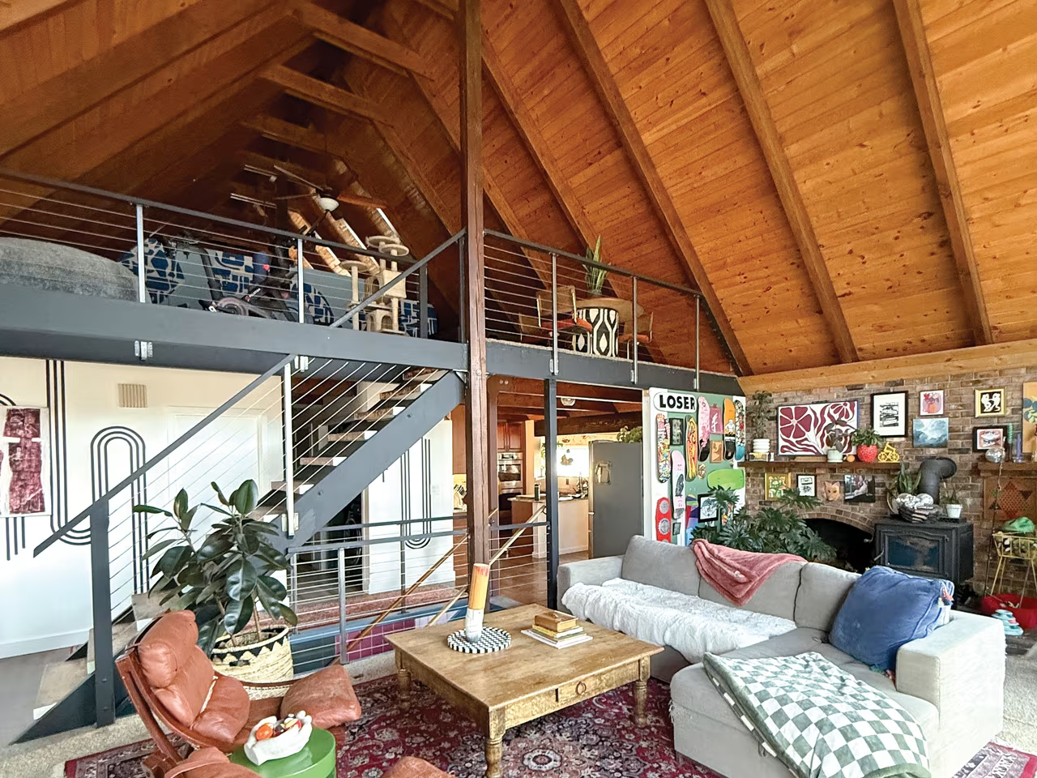Sponsored Content
Nathan Good Architects tailor home design solutions to each client for stunning, award-winning results.
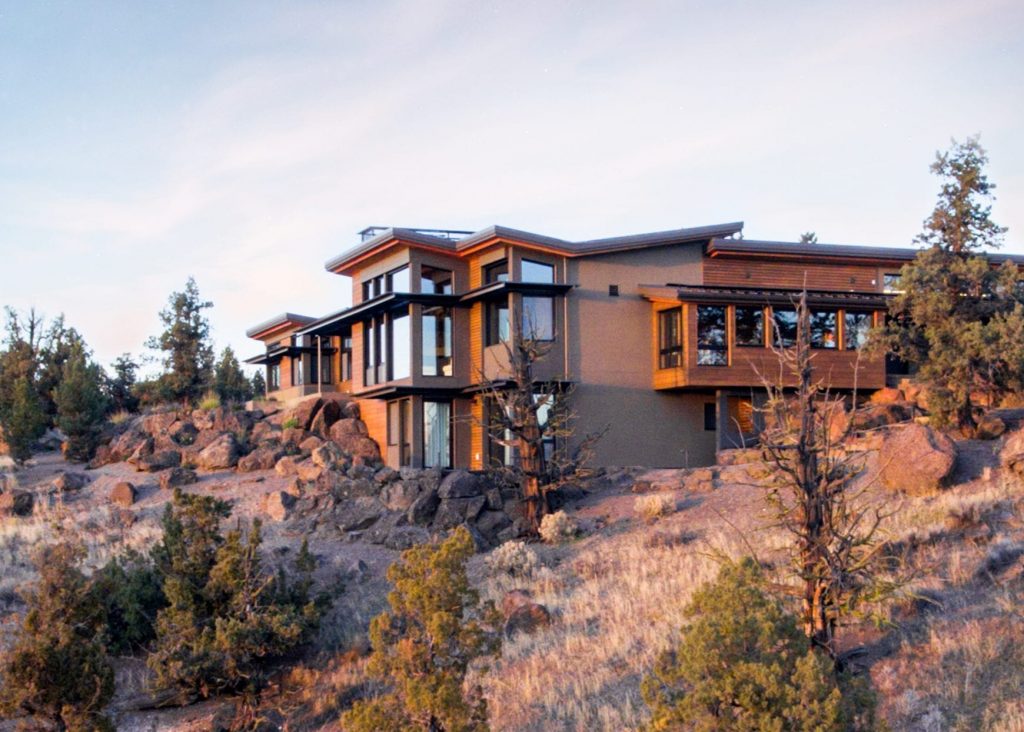
Imagine offering an object, an abstract idea, or perhaps a photograph of a lone sand dune to an architect and saying, “This is the design inspiration for my home.” Now imagine your personal style being seamlessly integrated into a stunning home design that honors its environment and goes on to win accolades for its green sensibilities and architectural innovation. Let’s take it a step further: your new home produces more energy than it consumes, and supports your aspirations for health and wellness.
Oregon architect Nathan Good can imagine all of this, because that’s what his firm does. “We once had a client tell us her inspiration for her home was a synthesis between the hemline of a flamenco dancer’s skirt and the interior of a nautilus shell,” recalls Good. “We had another client who wanted us to design a home that could withstand sustained winds of 150 mph, a forest fire or marauding bands of thieves. She wanted it to be off the grid, energy-independent, with a safe room where she could live up to two weeks without needing anything from the outside.”
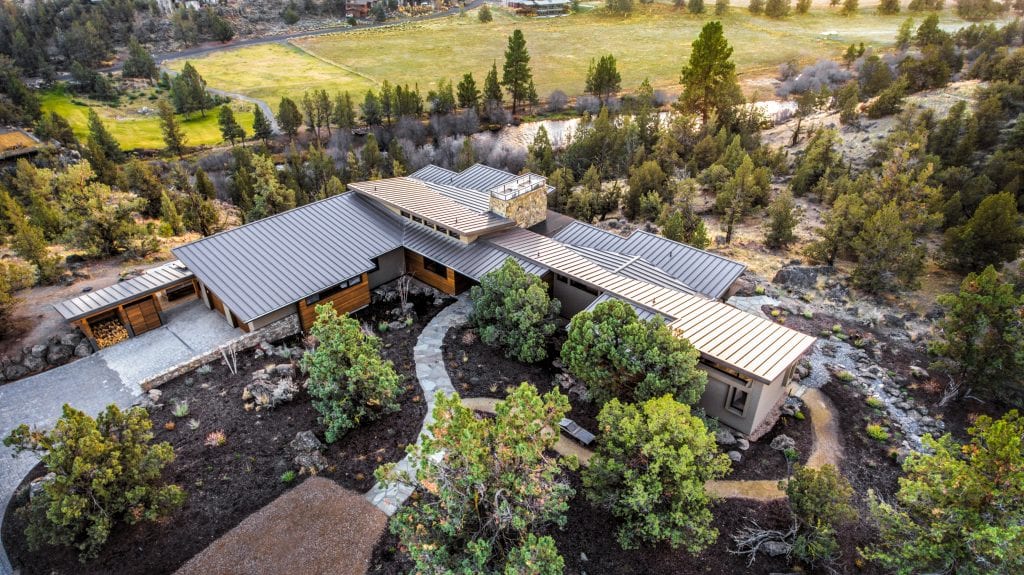
How does this happen? How do you bring a sand dune, a skirt hem or the desire to age-in-place in a future-proof home to fruition? “Well,” says Good, who was one of the first in the United States to become a LEED-accredited professional, “We tailor our architectural solutions to our client, rather than plugging them into a preset aesthetic. All of our projects express our passion for daylighting, views, exemplary indoor air quality, and environmental responsibility.”
Another hallmark is also clear after perusing their portfolio: their ability to incorporate opposing ideals into their work, resulting in a smaller space imparting a sense of spaciousness, or casual luxury with precise attention to detail. “We had a lovely couple who wanted to build a unique home along the Oregon Coast,” remembers Good. “They were committed to utilizing all of the wood from a eighty-year-old barn that had been on their family’s property for generations. Everything was carefully dismantled because it was important to them that we infuse elements of their family history in every aspect of the home. They wanted it designed and built to last for many generations as a legacy project.”
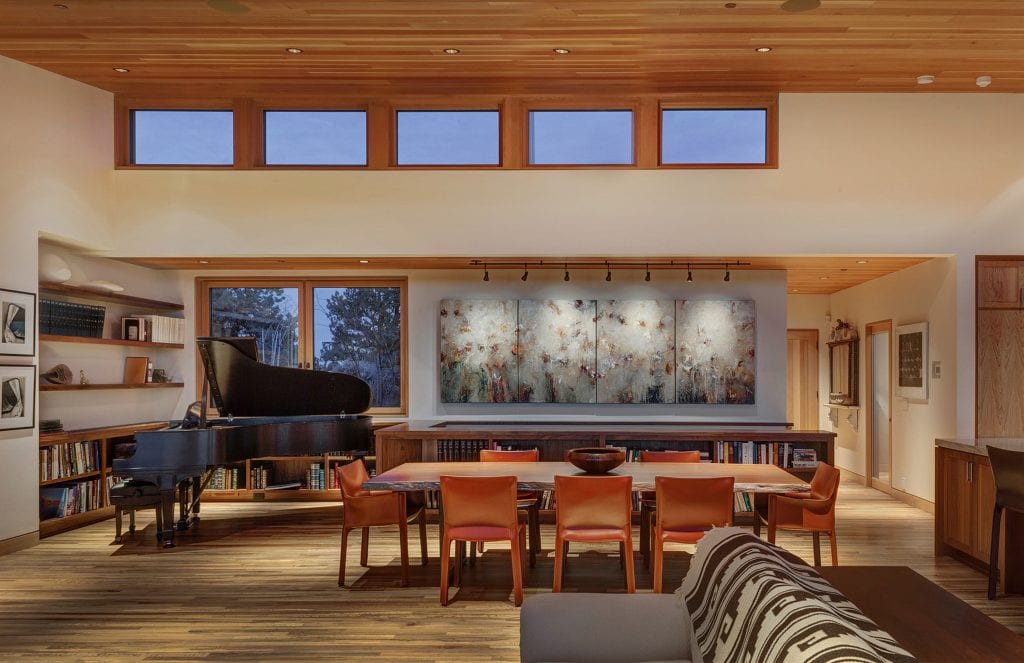
Nathan Good and his group of three other architects and an interior designer are known for their highly collaborative methods, involving all project stakeholders in a thorough, thoughtful design process. Their initial site assessments include analyzing views, rainfall, prevailing winds, annual temperatures and the path of the sun across the site through the seasons. They welcome input from their project’s clients and other team members, including interior designers, contractors, suppliers and energy consultants, resulting in the creation of a distinguished custom home.
Although Nathan Good Architects is headquartered in Salem, they have recently opened an office in Bend. Their custom home designs can be found throughout the western United States, Mexico and Hawaii. Demand for their services has resulted in a wide range of unique custom homes that span the spectrum from a modest fishing cottage overlooking the Deschutes River in Maupin to a 36,000-square-foot estate south of Denver, Colorado. “We’ve been designing custom homes in the Bend area for over ten years,” says Good. “Like many others, we see Bend as a haven for those who love the outdoors and feel a deep connection to the environment.” It’s no surprise, then, that when asked about some of their favorite projects, their designs in the Bend area quickly top the list. Central Oregon has been an opportunity for Nathan Good Architects to showcase their wide range of abilities, from multi-million-dollar residences to more modest cabins and retreats.
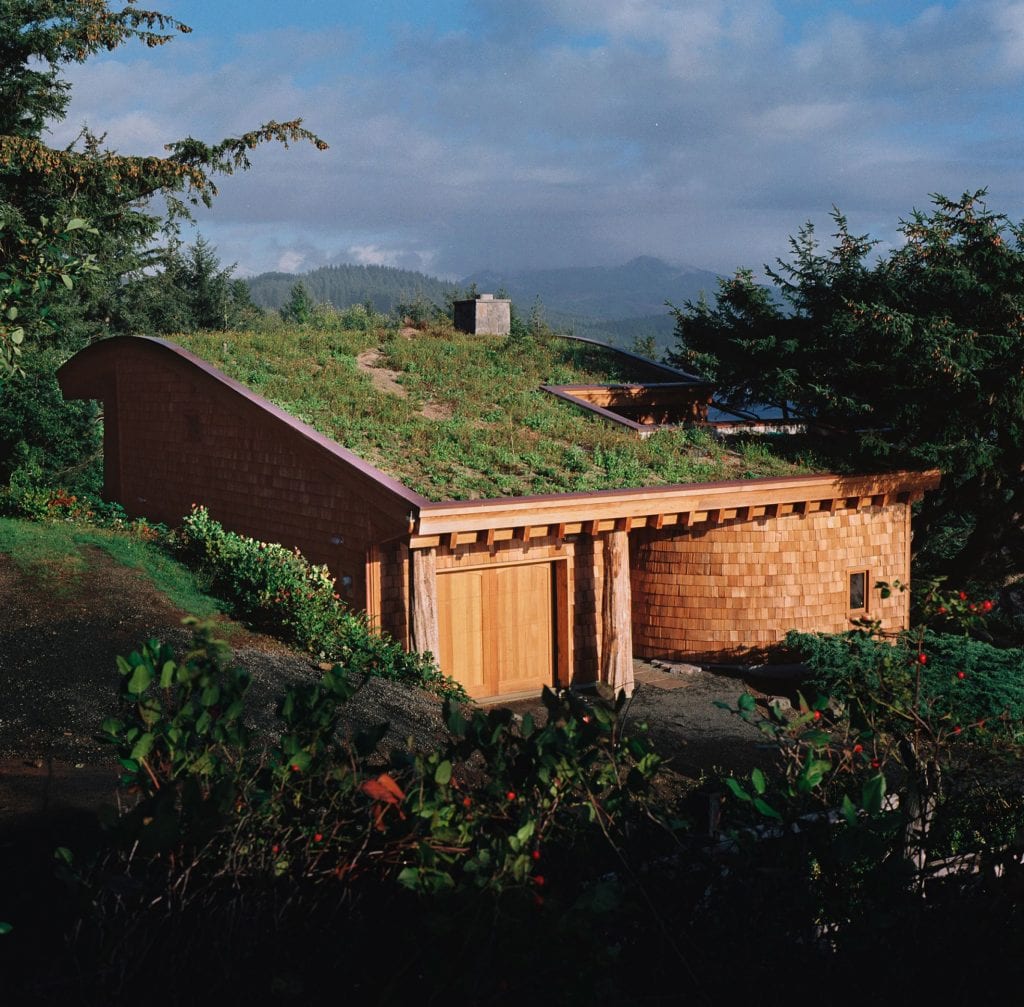
One home that captures the look and feel of Bend’s natural and cultural spirit is the Live Edge residence near Tumalo. The modern blufftop beauty is a LEED Platinum-Certified residence and was named GreenBuilder Magazine’s “Luxury Green Home of the Year” for 2018. Overlooking the Deschutes River from its rocky perch surrounded by ancient juniper and other indigenous plants, Live Edge complements the high desert landscape as if it took root among the sage and rocky outcroppings. The owners requested that the natural setting be preserved as much as possible, resulting in the home being designed to flow around ancient junipers and unaltered rock formations.
Still scratching your head over how a sand dune inspires a home? A signature project designed by NGA is still garnering recognition years after its completion in 2005 for its groundbreaking biophilic design. One national publication hailed it as “ingenious” for its functionality and beauty with a curved vegetative roof that reflects the client’s photograph of a graceful line defining the top of a wind-blown sand dune.
