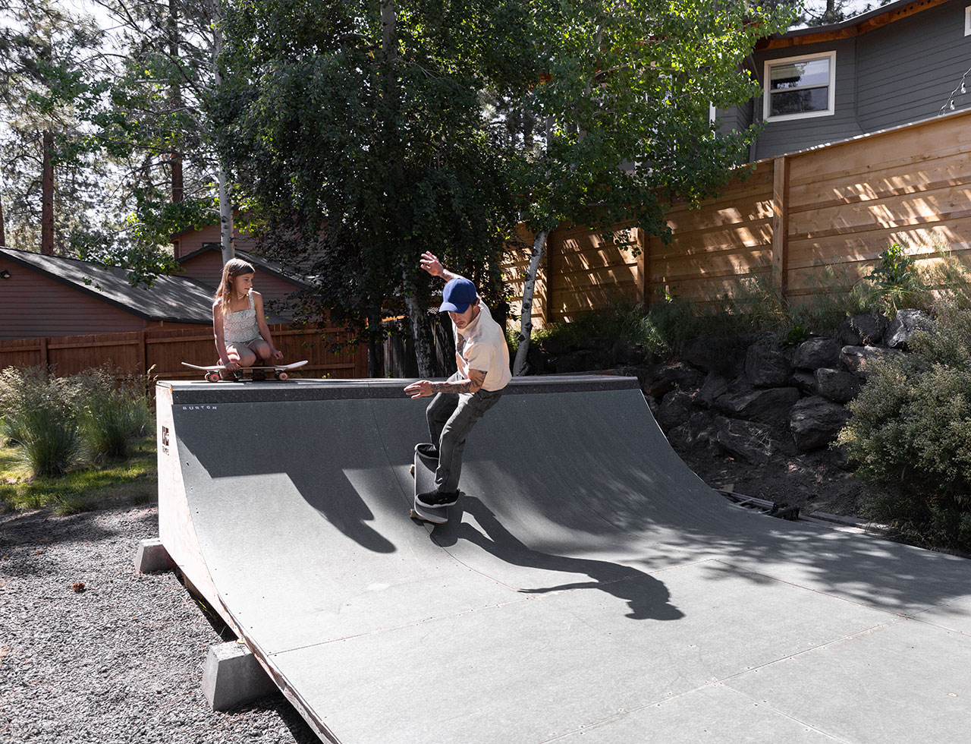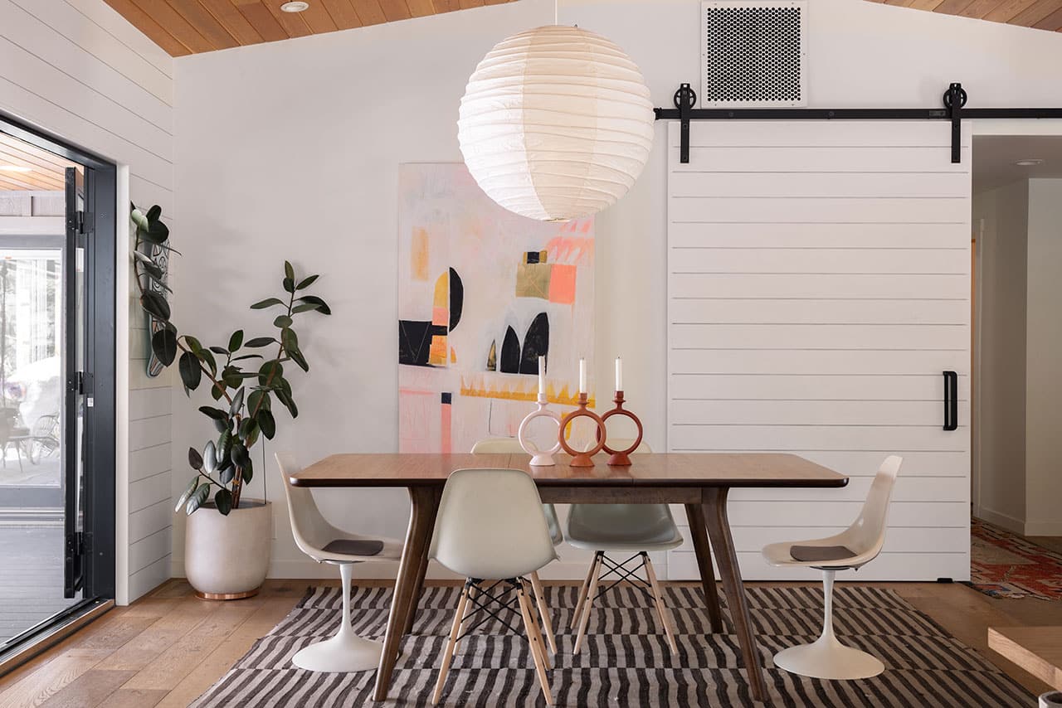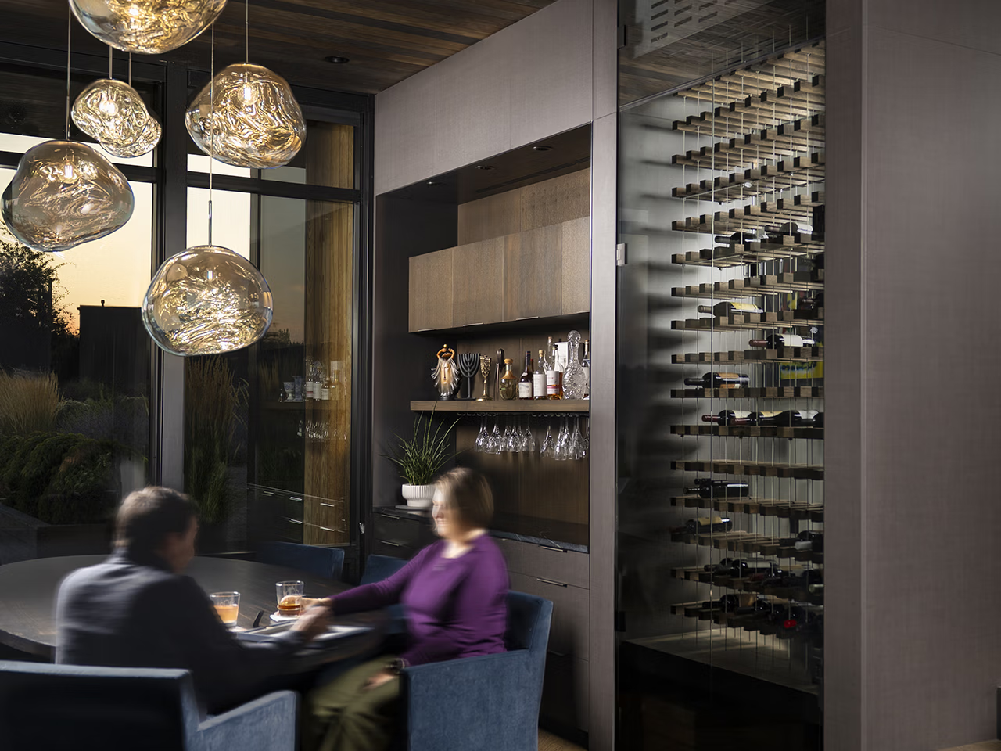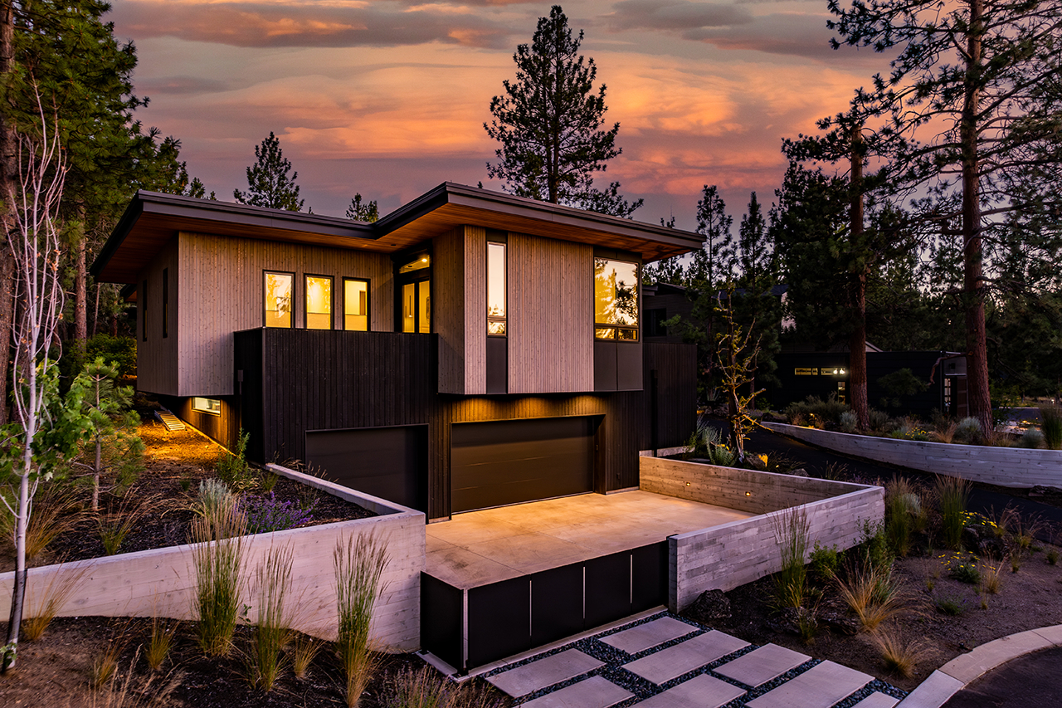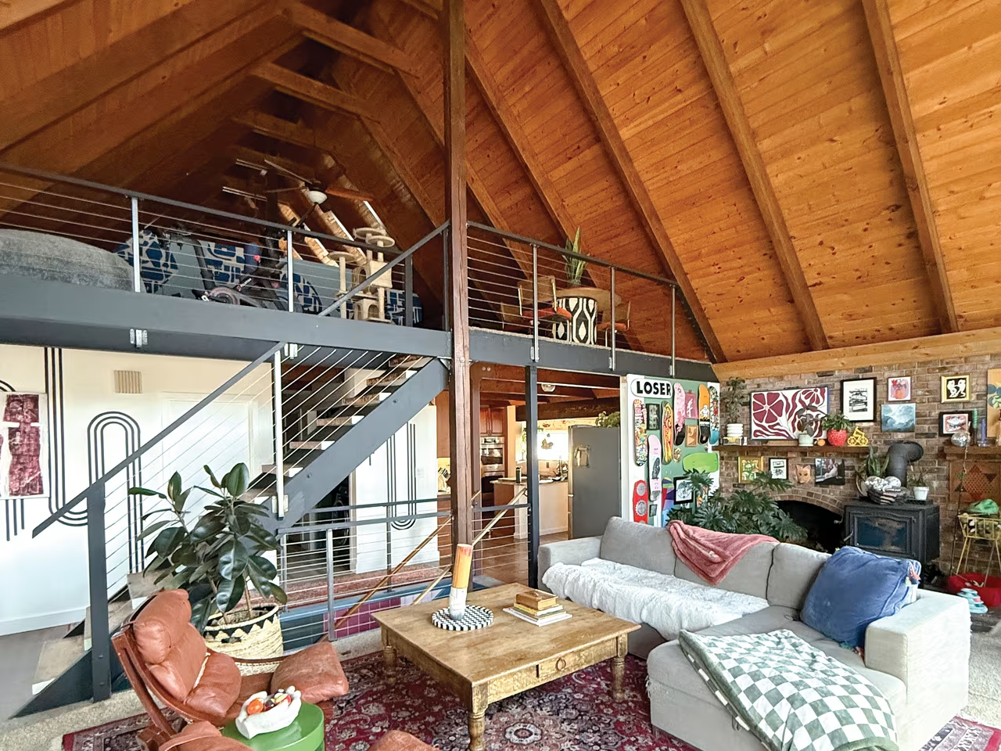When guests enter interior designer Sarah Westhusing’s West Bend home, they instantly feel at ease and, at the same time, transported.
While the clean lines and natural materials of Northwest regional style are present inside and out, there are also touches of Copenhagen coziness and playful accents—an abstract painting by Australian artist Shannon Heath and a cheetah print umbrella with tassels—that evoke the breeziness of a beach bungalow in Australia’s Byron Bay.
Visitors may also notice the lack of clutter, abundant glass, warm glow of flickering candles and earthy scent of palo santo sticks. The special touches and spaces are as thoughtfully considered as a boutique hotel, and that is by design.
“I want to create a life and a space I don’t need a vacation from,” said Westhusing.
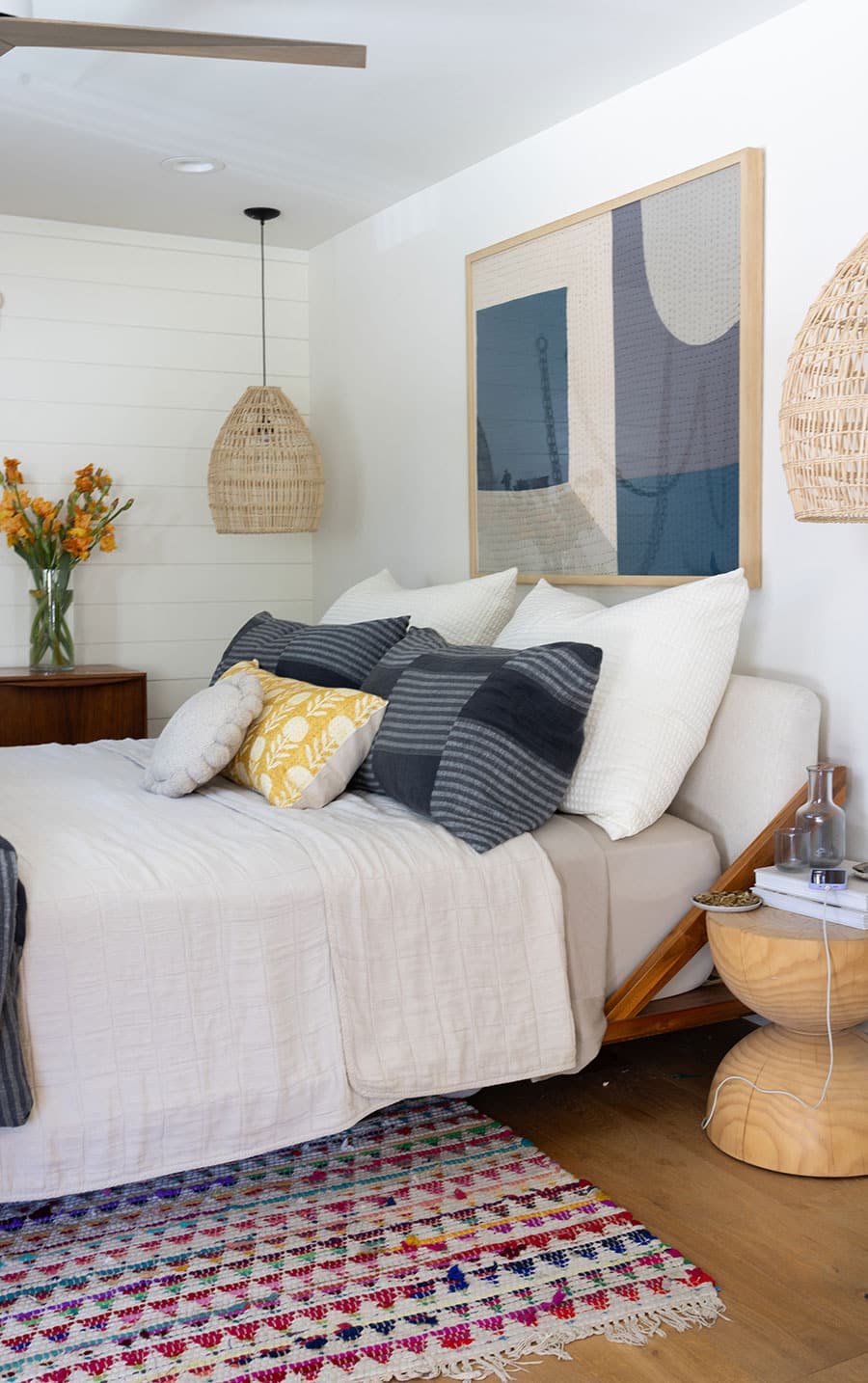
Creative Calling
The daughter of a meticulous craftsman and contractor, Westhusing grew up in Anchorage, Alaska, where she learned the importance of good design early on. She embarked on a career in product creation and global merchandising, working for companies such as KEEN and Nike.
In 2016, she moved to Bend with her husband and young daughter, Milo, namesake of her company House of Milo. Central Oregon’s entrepreneurial spirit inspired her to launch her full-service interior design studio in 2019.
House of Milo works with clients, often creatives with a unique point of view, to create functional interiors inspired by nature and the art of living well.
Hotels as Inspiration
Westhusing’s own home showcases her aesthetic and experiences. The great room, which includes the living room, kitchen with a marble island and dining, functions as the home’s “lobby” with a 15-foot-tall vaulted wood ceiling, a combination of Douglas fir and hemlock, a 1960s-inspired sectional made in Belgium and a warm gray and taupe brick fireplace flanked by window seats. Items collected during Westhusing’s travels and sourced from other countries, such as intricately patterned Moroccan rugs and decorative Oaxacan clay bowls, add personality to the room and the rest of the house. Oversized windows in the living room and full-pane glass French doors off the dining area amplify the views and connect the space to the outdoors.
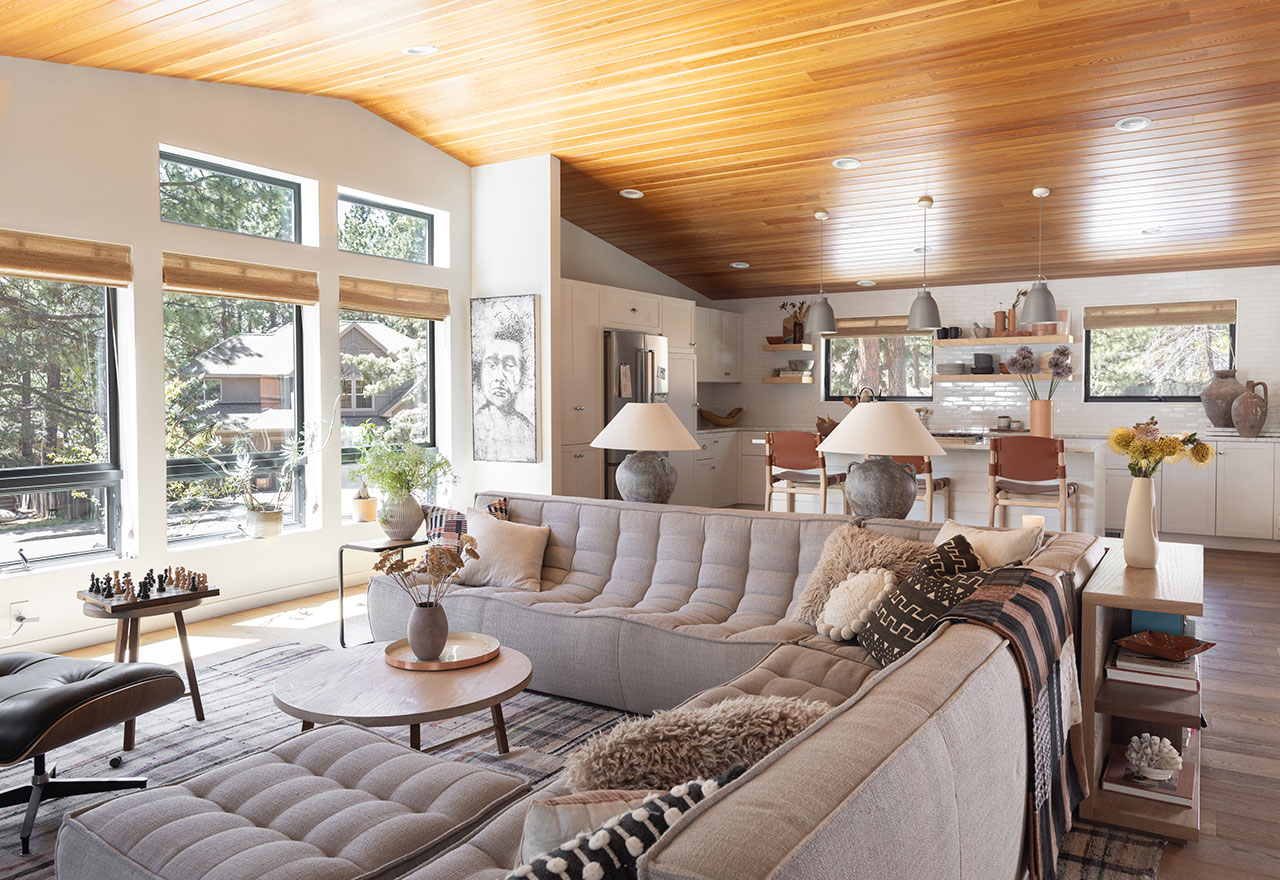
Hotels are an endless source of inspiration for Westhusing. “There’s such a strong narrative that goes from the hotel room to the lobby, to the bathroom to the gym, and the story is multisensory: you smell the scent as soon as you walk in; you can feel the sheepskin rugs under your feet. It’s an experience. It’s not just about the look,” said Westhusing.
She believes hotels are the ultimate hosts, making guests feel welcome from the moment they arrive. They offer conveniences not typically found but possible in residences, such as the ability to operate multiple lights without leaving the bed and discreetly placed charging stations. They also have a distinct story to tell. Knowing someone’s favorite hotel really says alot about them.
Never afraid to challenge conventional thinking, Westhusing says builders cautioned her not to create such large windows because the home wouldn’t be private enough. She believes privacy can be overrated–she wants neighbors to feel like they can stop by–and would always opt to maximize the warmth of natural south—and west-facing light.
“I would rather see the entire height of a tree,” said Westhusing. “I think there’s something wonderful about a floor-to-ceiling window that allows you to see nature in its full scale,” she added.
Personality Over Conformity
Westhusing’s husband, PJ Jasienski, grew up in Southern California, so nods to surf and skateboard culture are an important theme. Two skateboards from his collection hang on the wall in the dining area, an intriguing contrast in shape and style with the Noguchi paper lantern light. In addition to family photos and art, the hallway gallery wall includes a mounted balsa wood handplane used to ride waves. There’s also a skate ramp in the yard.
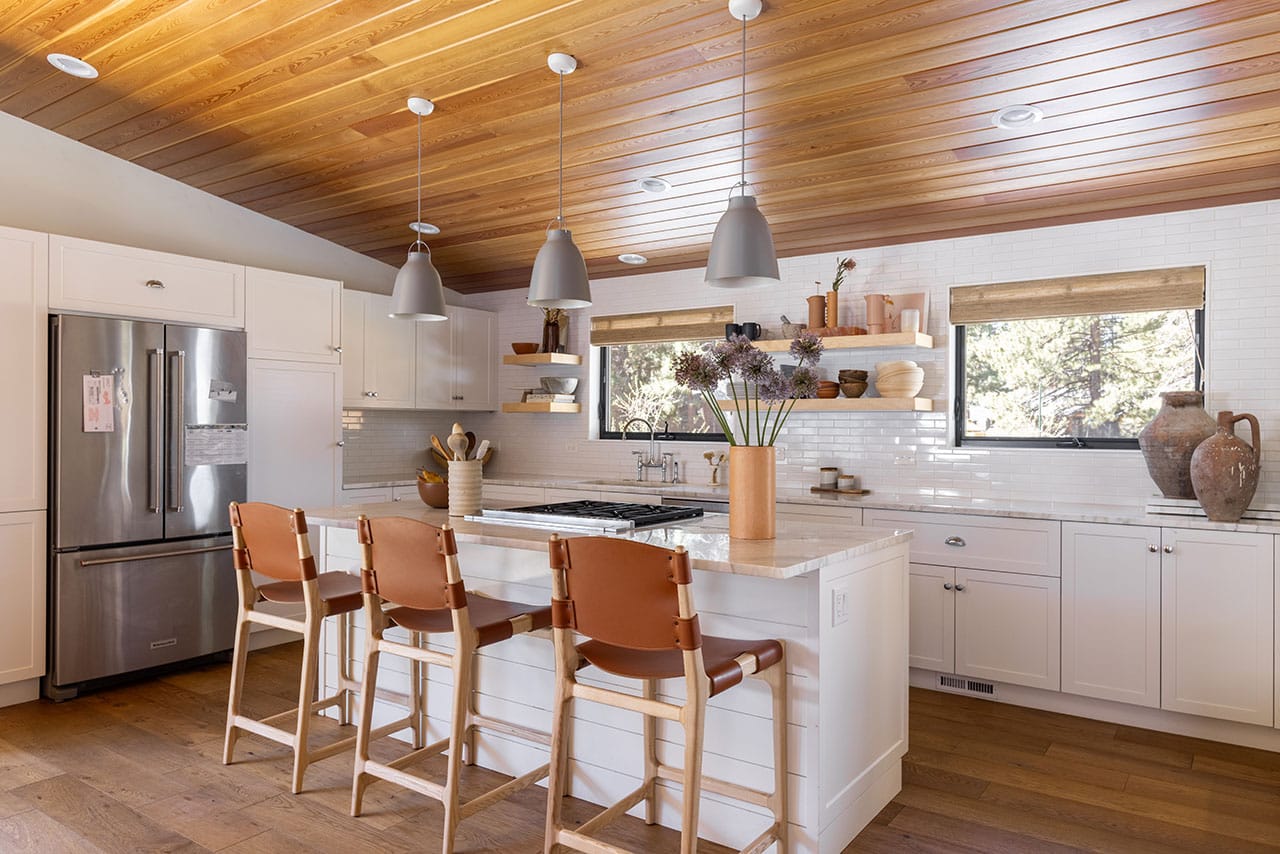
From the main living space, a white slatted barn-style door leads to the rest of the single-story home on a third of an acre, which includes 8-year-old daughter Milo’s bedroom with handpainted wallpaper, a music room that doubles as a guest bedroom with a built-in Murphy bed and the primary bedroom. Westhusing’s sanctuary has woven rattan pendant light fixtures, a Mid-Century Modern sideboard, a speckled ceramic chain art piece by Portland-based Space Design, and a king-size bed with soft bamboo sheets and a patchwork comforter.
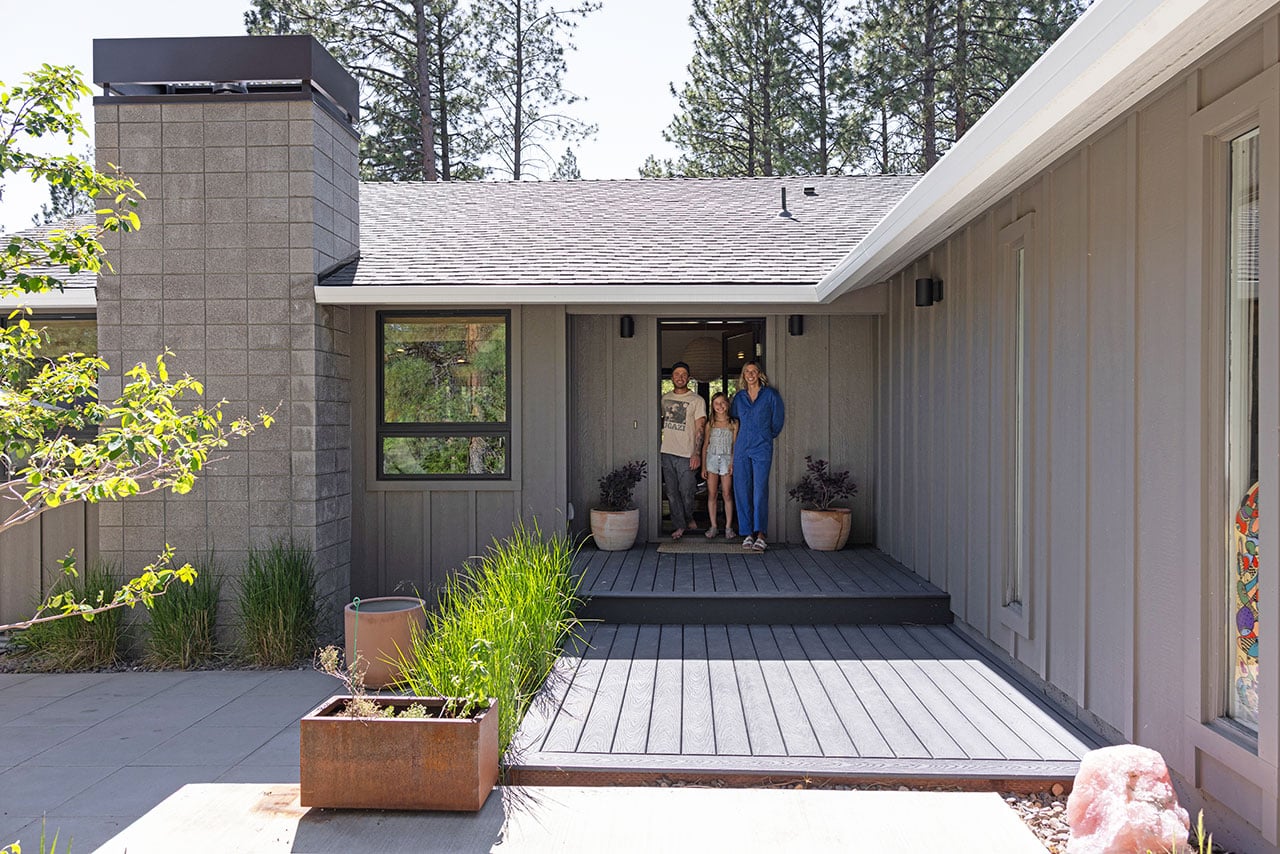
Like a luxury hotel room, glass doors lead to an elevated patio with a braided leather swing from Australia, a rectangular metal firepit and hot tub, and a standalone cold plunge.
Westhusing became interested in spa culture and wellness during a visit to Norway. People spend an estimated 87% of their lives inside buildings, and she believes well-designed spaces provide psychological benefits and happiness.
“I love this quote from designer Ilse Crawford, ‘Design is a tool to enhance our humanity. It is a frame for life.’ Design really affects how we feel and behave,” said Westhusing.
Westhusing enjoys creating human-centered spaces that are unpretentious, welcoming, meaningful and fun, just as she has done in her own residence.
“Your home should tell a story of who you are and be a collection of what you love.”
Hear from Sarah Westhusing on The Circling Podcast with Adam Short. Listen at BendMagazine.com/podcast.
