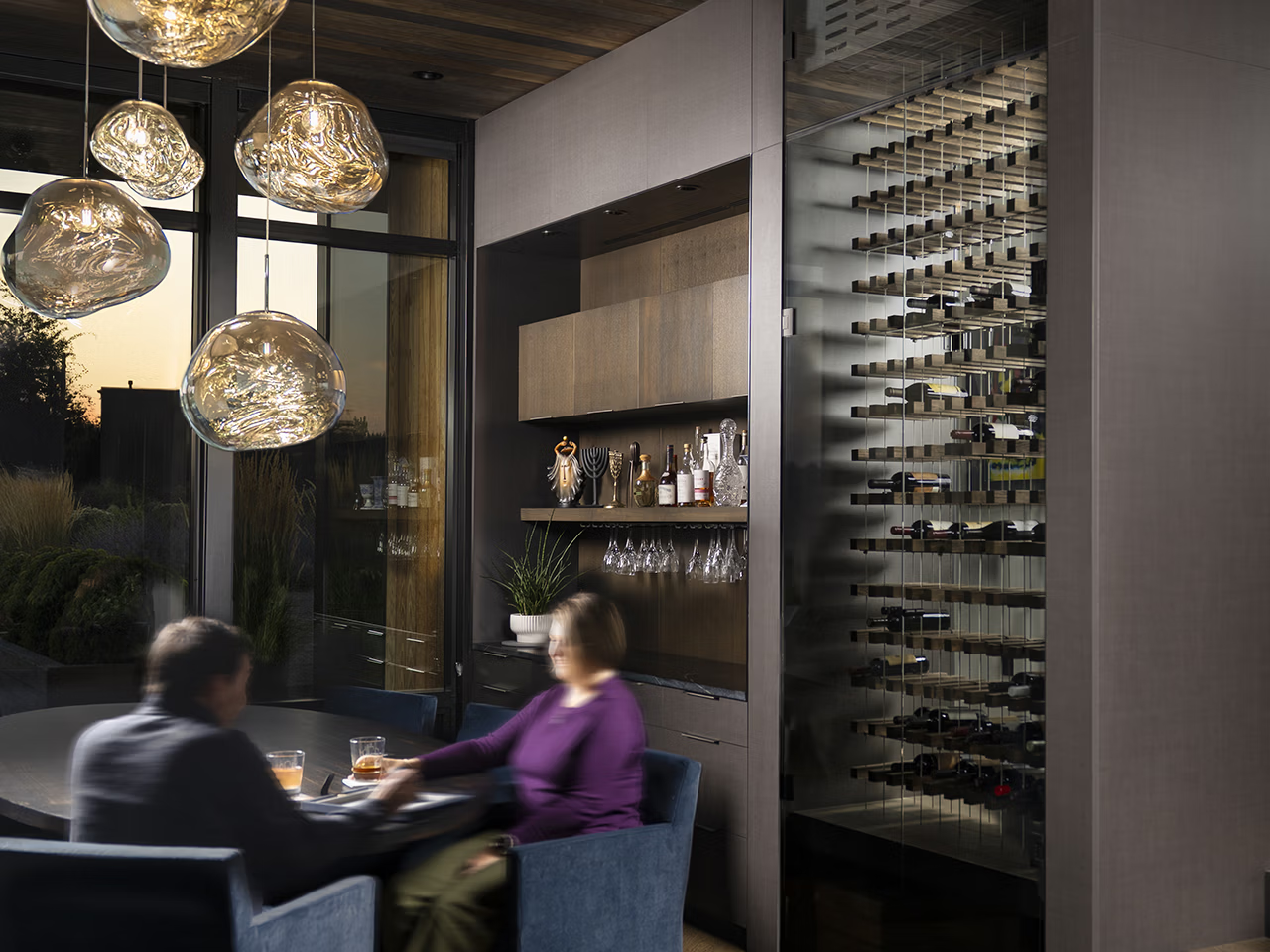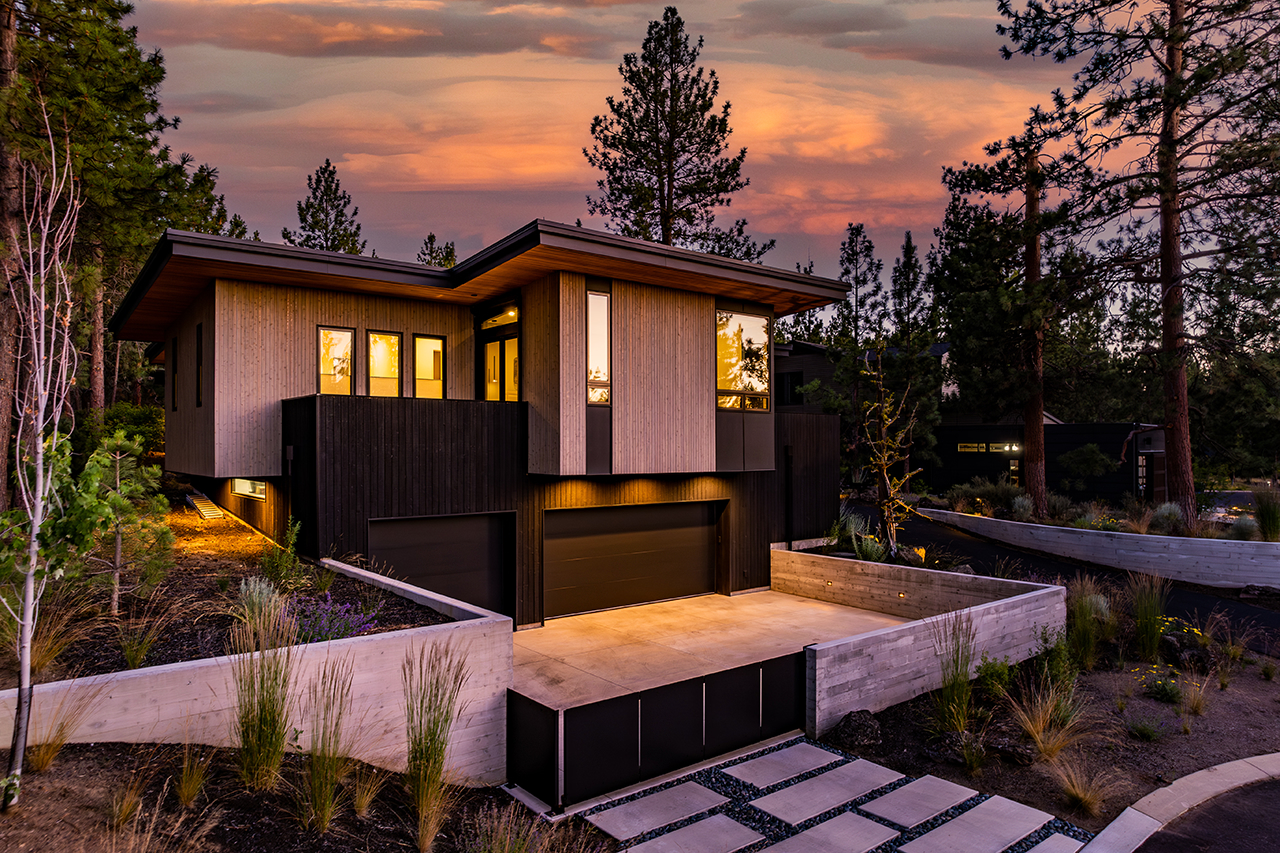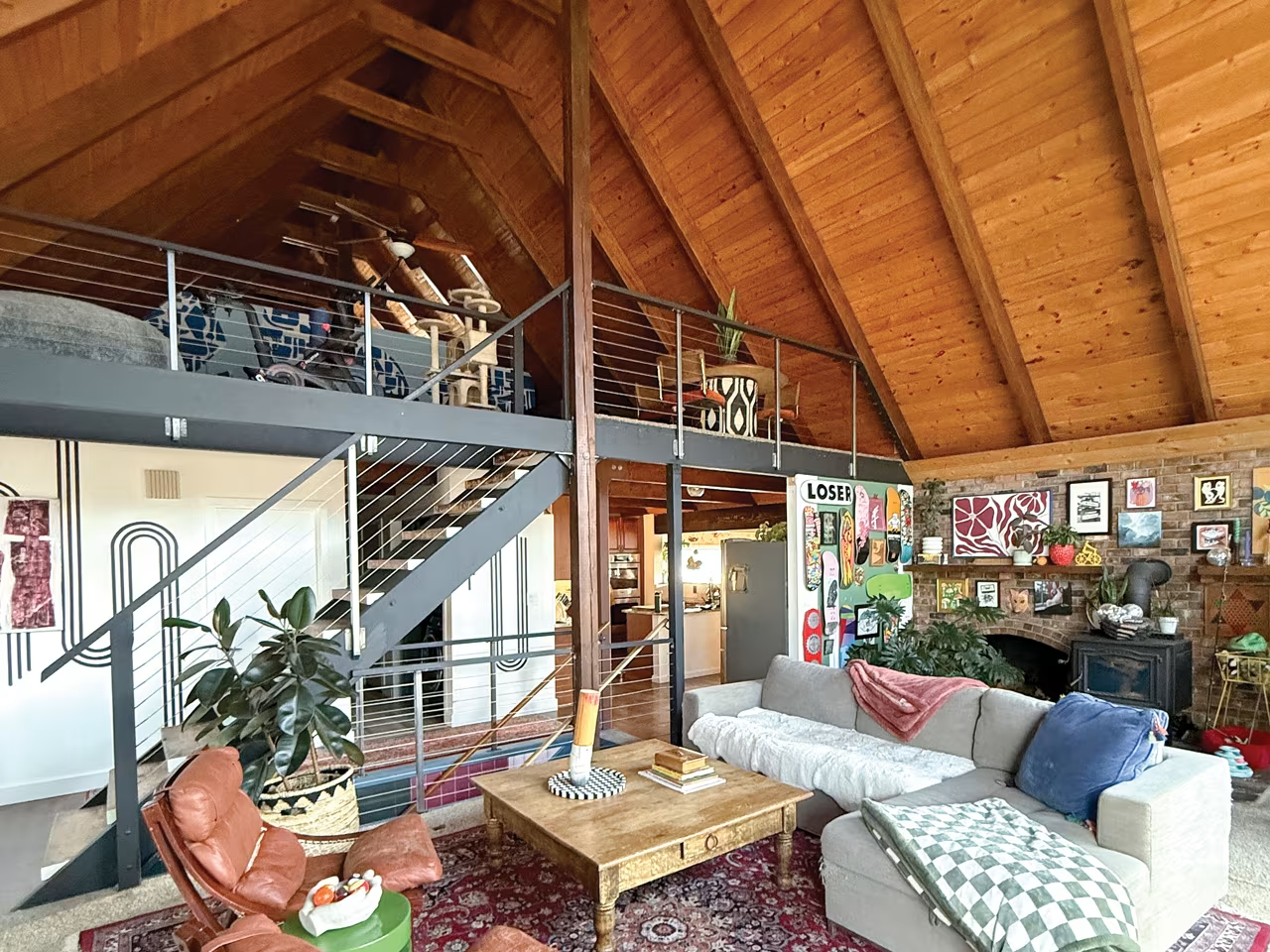photo Central Oregon Real Estate Photography
Like buying a car, sometimes you have to test drive a few homes before settling on just the right one. Since visiting Central Oregon in the early 2000s and then moving to the area permanently in 2008, Lisa and Darren Pleasance have owned a vacation cabin and later a house on the Sunriver airport. “It was a pilot’s dream,” said Darren, who flew himself weekly to the Bay Area for his job at Google.
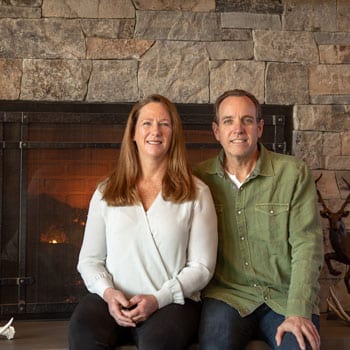
When they enrolled their two kids at Seven Peaks School, they moved to The Parks at Broken Top in Bend. Darren said he started missing a view, which they’d had in Sunriver. In 2014, a friend gave the couple a lead on 40 acres in Tumalo, with only an abandoned pink single-wide trailer. They got in touch with the owner who told them the property wasn’t for sale. The Pleasances made several offers over the next three years. With hope dimming, they bought a lot with a spectacular view by The Rim in Tetherow and hired an architect to design a home.
And that’s when the owner of the Tumalo 40 acres finally said yes to their offer.
More than a country home
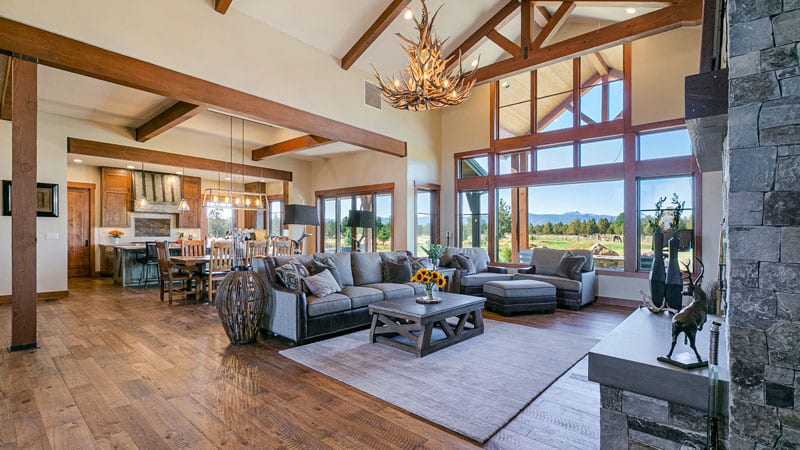
With the Tumalo land now in their possession, the couple made a ten-year plan for the property which would include an equestrian center. While the whole family enjoys riding, Lisa competes at the highest level in the “AA-rated” Hunter and Jumper circuit. Having her own show horses out the back door and a place for others to board, train and rehab their horses was a long-held dream.
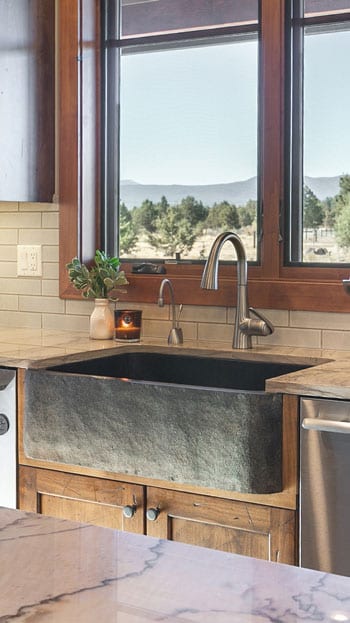
For their residence, the couple decided to adapt the Northwest lodge style home intended for Tetherow to the more spacious country site. “We took those plans which included a two-level design and stretched them out into a single floor,” Lisa said.
Capturing the unobstructed views of the Cascade Mountains from Bachelor to Jefferson became the number one priority. “The house was designed to honor the site and maximize the views while maintaining privacy from the equestrian center buildings and clients,” said builder Scott Knox, owner of Madrone Construction. He noted that the “big beautiful front door has spectacular views to the mountains.”
The layout of the 4,400-square-foot residence spreads across a north-south axis, placing the kitchen, dining and living rooms in the middle with wings on either side.
The home is faithful to the lodge style with soaring ceilings, exposed wood inside and out, stone and forged metal accents and arching roof lines. And while the common central area has traditional lodge pieces such as an authentic antler chandelier and a rustic fireplace, the style isn’t overdone. “(Architect John Muir) scaled the home well,” Knox said. He points to the dropped ceilings in the dining room and a slightly different elevation in the kitchen to add human scale.
In the Details
Interior designer Sunny Maxwell added, “while we wanted a ranch-y, comfortable feeling, we tried to avoid the cliché and focused on classic, timeless touches.”
Among the standout features are the hand-scraped, textured hickory floors tough enough to withstand dogs and dirt tracked in from the ranch, a farm kitchen sink made of solid granite and custom fireplace doors, countertops and stove hood forged from zinc by Ponderosa Forge in Sisters. One of the couple’s favorite places is the great room with the view of South Sister and the drink bar and up-lit cabinet that displays spirit and wine bottles for entertaining and for pouring out a glass of wine to enjoy around the outdoor firepit after a long day on the farm.
The master wing includes the Pleasance’s bedroom with a rare feature—views of both the sunrise and sunset from bed. Darren’s office is conveniently located nearby. He now runs the Global Sales Strategy and Operations Teams for the high-tech firm Cisco and has worked from home during the pandemic. “His office was well thought out with a fireplace, providing a nice background for video calls,” Maxwell said.
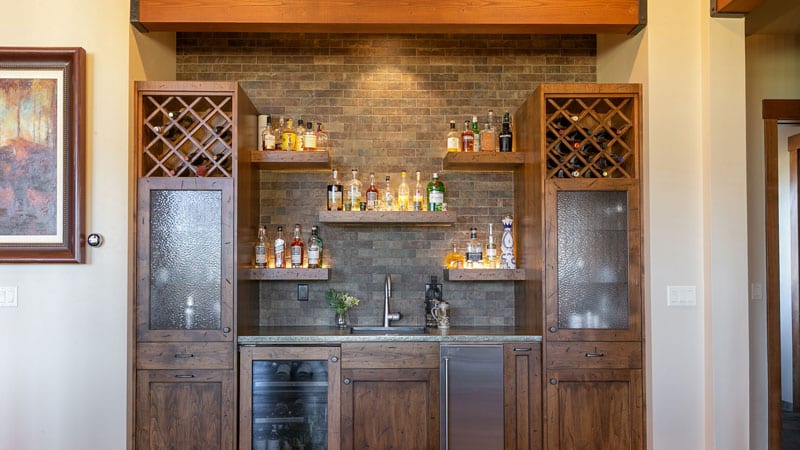
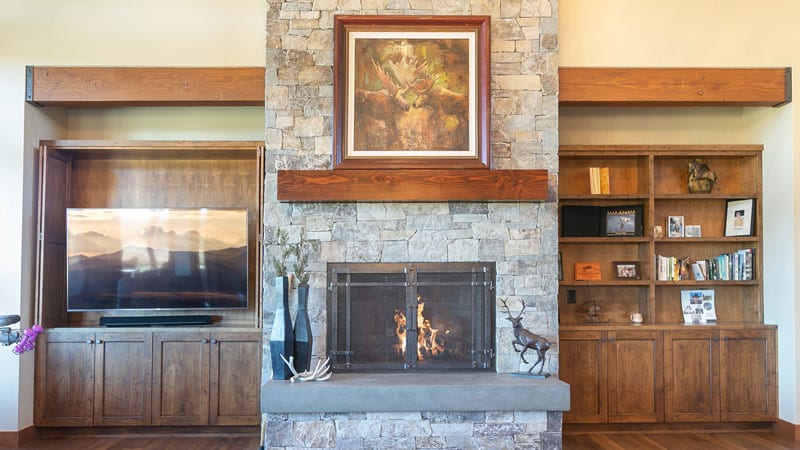
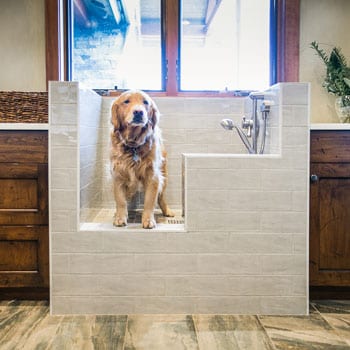
One of Lisa’s favorite places is a special purpose mudroom off the master suite. It offers convenient access to and from the horse barn and a place to hang her riding clothes and drop muddy boots before heading straight into the shower or soaking tub.
The other wing consists of their two children’s bedrooms and a combined bunkroom and media room. The large laundry and mudroom off the four-car garage has cubbies and hooks for outdoor gear, and a spacious dog wash for the three Golden Retrievers who cohabitate with the family.
An equestrian center from the ground up
Concurrent with starting the building permit process on the home, the Pleasances began with infrastructure for the equestrian center, which they would call Meridian Peaks Farm. “They’re extremely high touch and knew what they wanted to accomplish,” Knox said. He said they chose to do much of the work themselves when they could easily have outsourced it. For example, Darren rented an excavator, and a friend showed him how to use it to dig a trench for electricity and water lines. Along with contractors, they fenced the entire property, dug a well and installed irrigation to grow hay for horse grazing.

They finished the first barn in 2018 and within eighteen months added another barn. It contains an outdoor riding arena, a pond stocked with fish, a meandering riding path around the property, a large equipment storage shed and finally an indoor riding arena suitable for competition.
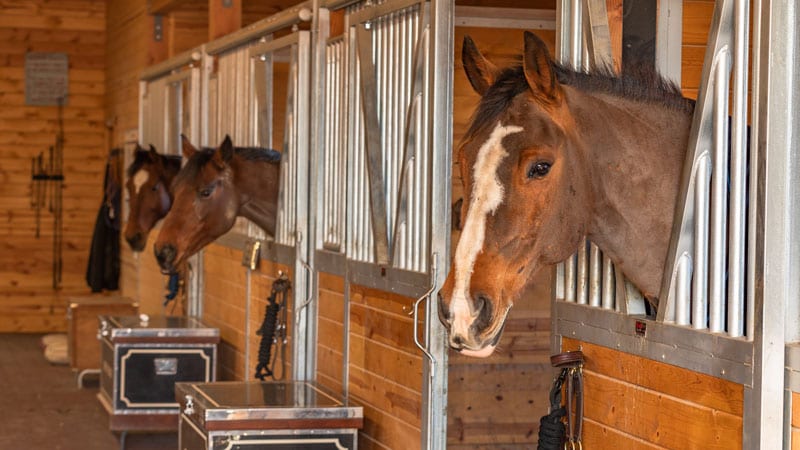
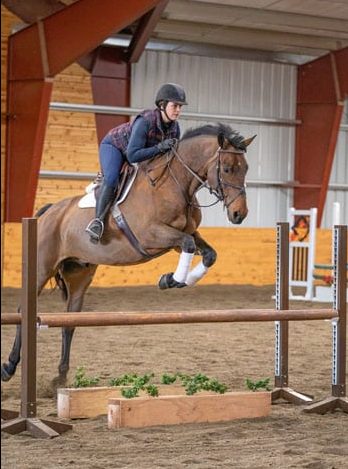
A lifelong friend and Hunter and Jumper competitor of Lisa’s, Simone Starnes of Starnes Equestrian, runs the training business and manages the clients and their horses while Lisa oversees the day-to-day operations of the entire facility which has grown since its opening in 2018. Another handful of employees help both Lisa and Starnes with chores related to the care of about twenty-five horses on the property. Still, Lisa retains responsibility for feeding and tucking in all the horses each night.
Starnes said the indoor arena is a dream, “built like an upper-class facility with high-end touches but homey and oriented to horses and their riders.” It was built with steel-framing so it could be bigger than wood-framed arenas and to withstand heavy snow loads. Lisa admits her horses are “super spoiled” with heated waterers and their own private turnouts during the day.
With a finished home in the rear-view mirror and a lifestyle complete with show horses, ponies, chickens and dogs, the former Bay Area residents are fully immersed in their new country lifestyle. Neither can imagine living anywhere else.


