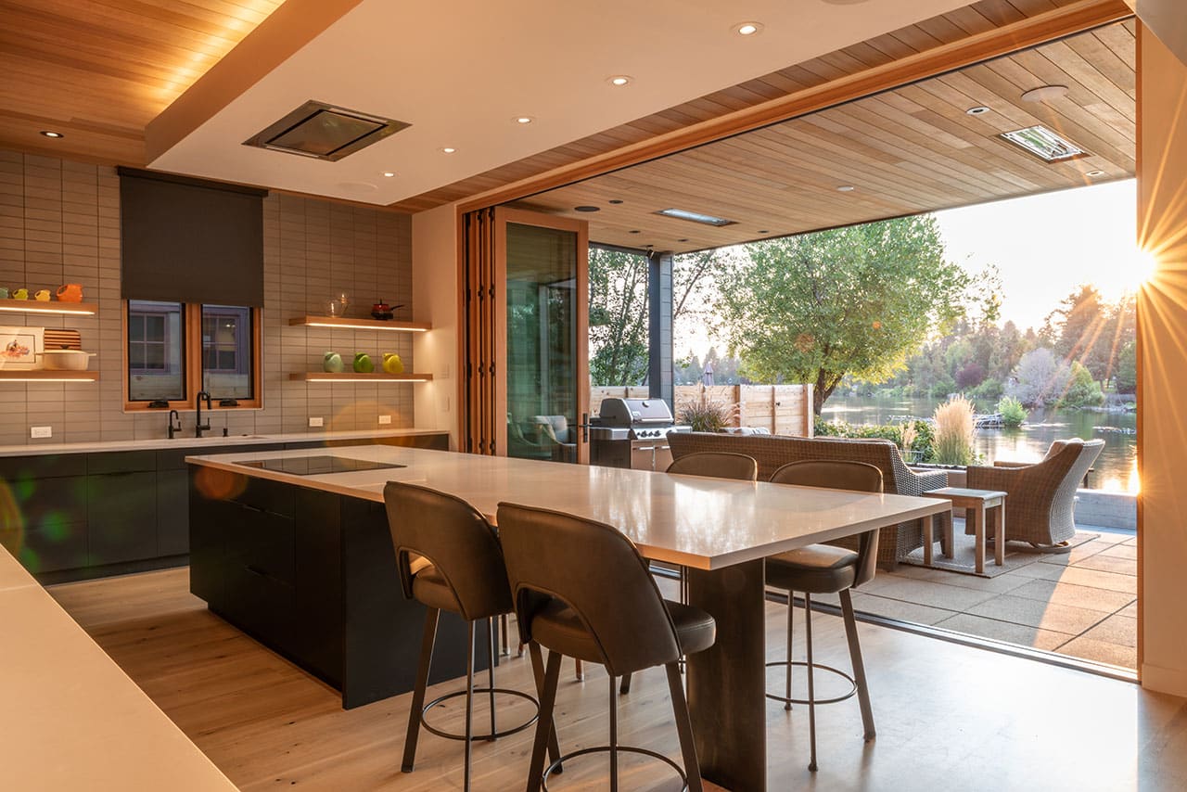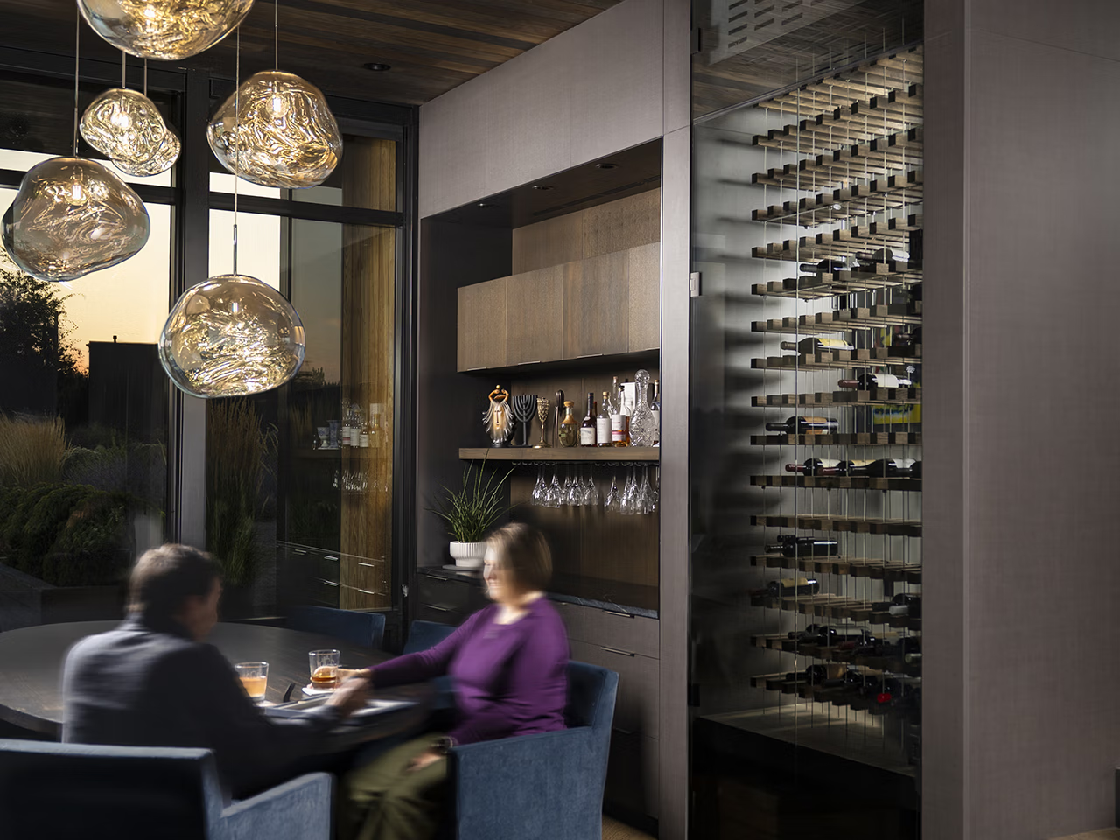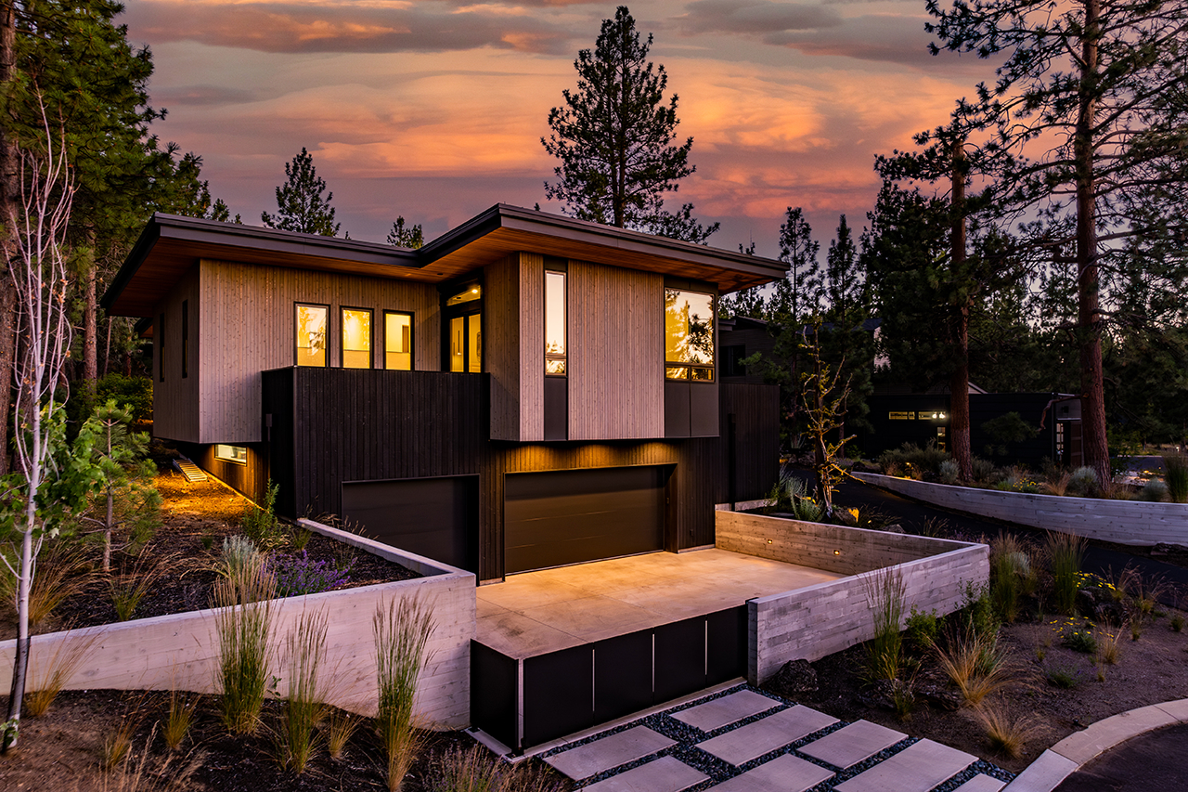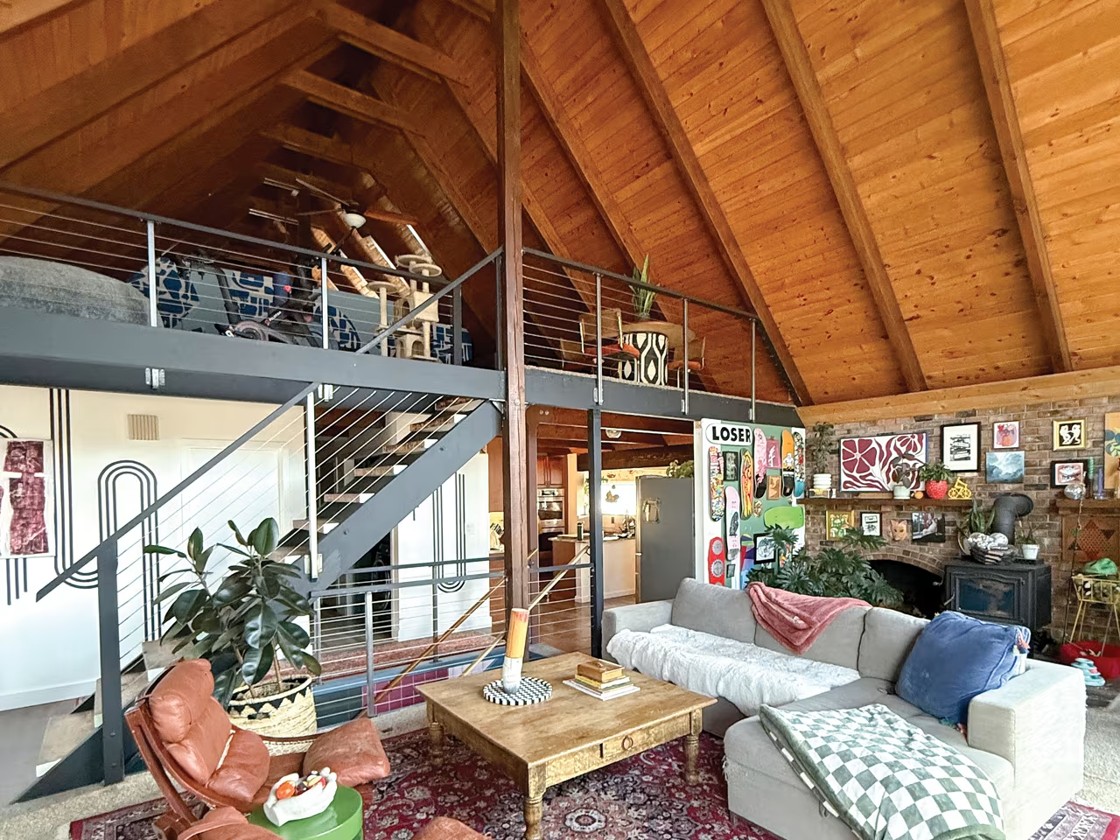Biophilic Design Blends Artistry and Nature in This Home on the River
Right in the heart of Bend, where the city hums with concerts in the park, popular restaurants, bars and food trucks, and paddlers haul their watercraft out of the Deschutes River, sits a home that exudes serenity amid the buzz. Ken Krueger and Cherisse Pazan purchased the original 1930s-era home in 2018, drawn to its prime river setting.
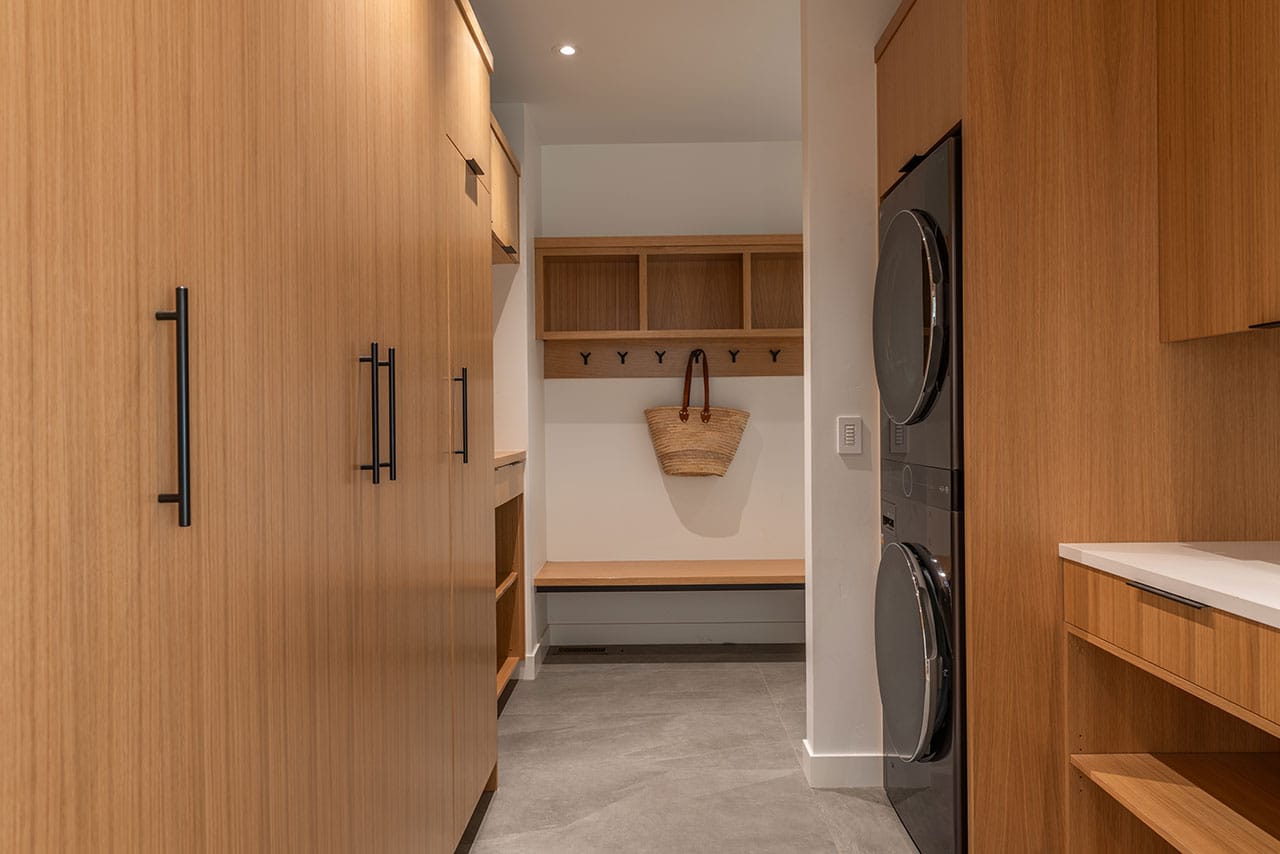
“The location is about as good as it gets in Bend,” said Simon Doss, project manager for Copperline Homes. “The old house was beyond repair, and when we dug out the site, it had unbuildable, unstable soils.” The builder razed the house and excavated down five feet, filling it with gravel to prep the site for a new structure.
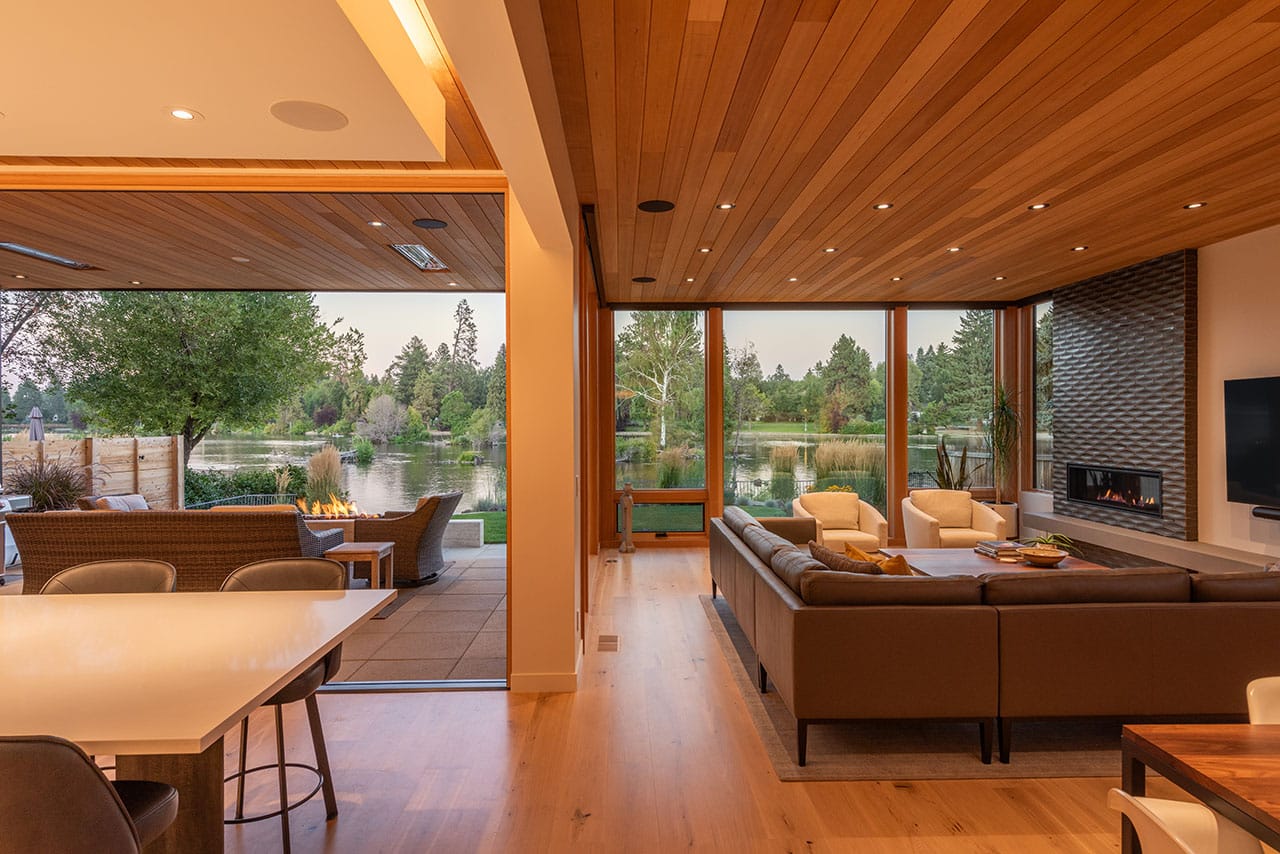
The contemporary home Krueger and Pazan built testifies to the couple’s respect for the environment while aligning with the city’s goal to minimize urban sprawl by fitting new homes into existing lots. They complied with deep setbacks from the river to protect the riparian zone and wildlife from stormwater runoff, and honored Bend’s development focus on building vertically by creating livable space with a second story.
“The site embraces the river,” Krueger said.
“Living on the river is magical, as is being in a neighborhood where we can walk to restaurants and enjoy music in the park.”
A HOME BATHED IN LIGHT
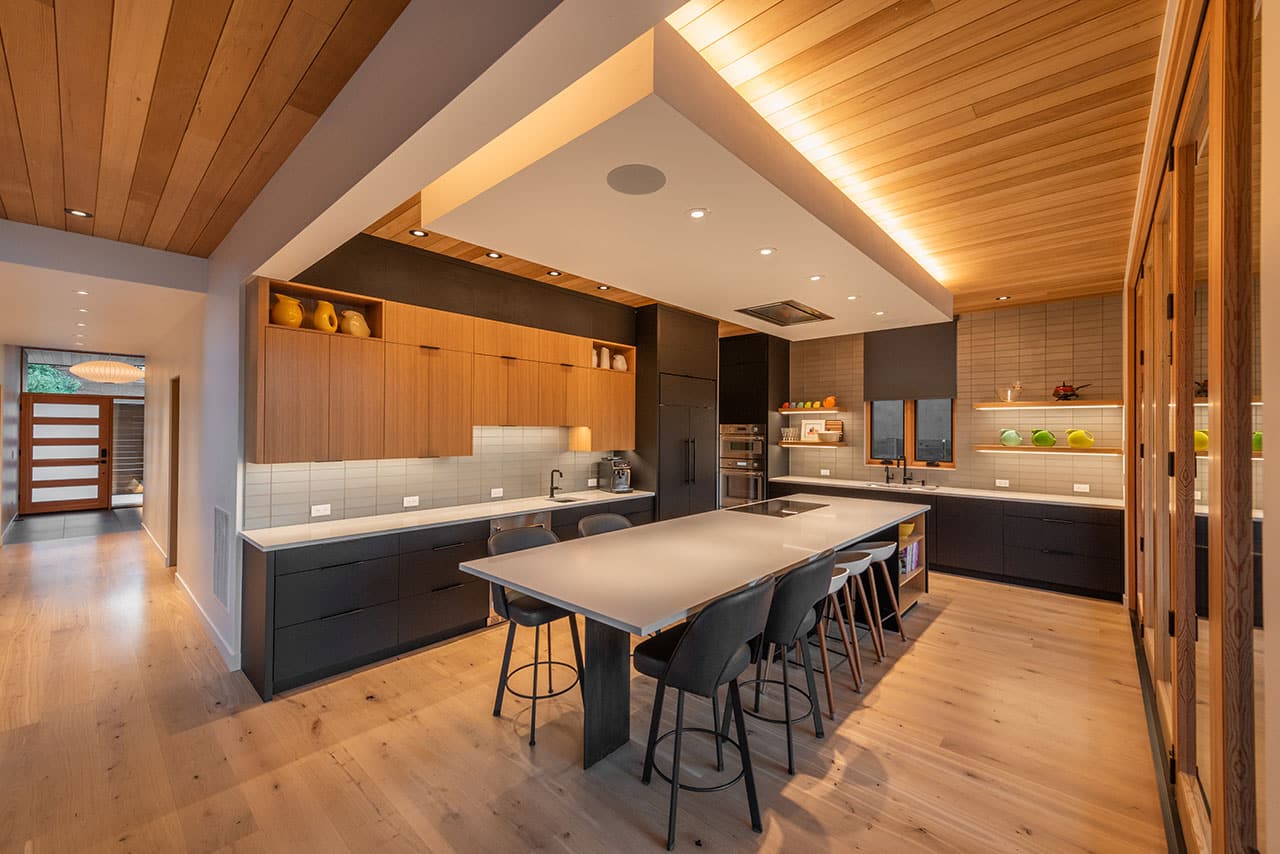
“Quiet street side, the entry sequence allows for a sense of discovery,” said lead architect Al Tozer of Tozer Design. Visitors move through the front door and narrow hallway entry to emerge in the great room with its floor-to-ceiling glass walls to the river. “It is fun to observe guests traveling through the home, front-to-back, as they become increasingly drawn forward by the panoramic river view beyond,” he explained. The open area, encompassing the kitchen, dining and living rooms, is bathed in natural light.
“In our work, we treat natural light as another building material,”
Tozer said. “Bringing light into the residence is vital for both the architectural design and the performance of the home through the seasons.” In this home, for example, south-facing windows along the staircase boost natural light throughout the winter.
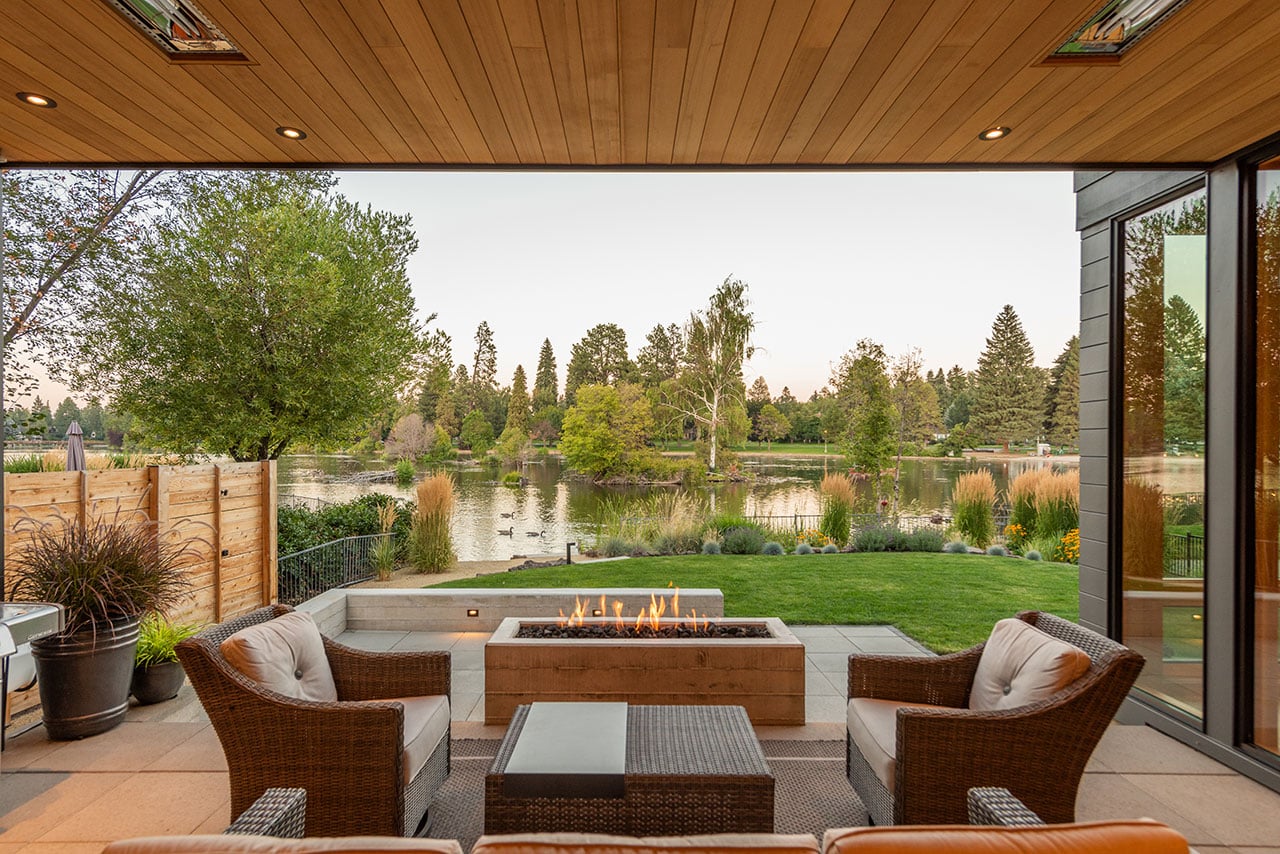
Tozer employed another architectural tenet called biophilic design, which involves connecting building occupants more closely to nature. When the glass accordion doors separating the kitchen from the covered patio are moved aside, the distinction between inside and outside space vanishes.
“Biophilic design guides our work and provides our clients health dividends and a sense of well-being,” Tozer said. The homeowners particularly enjoy the “golden hour” on the patio at sunset when, as they explained, “the light makes the trees and water pretty stunning.”
The seamless connection to the outdoors is further enhanced by a glass-walled partition between the patio and the adjacent living room. Both spaces are warmed by fire: the patio features a firepit for cool evenings when light bounces off Mirror Pond, and the living room has a fireplace for cozy winter evenings.
The fireplace is clad in tile that mimics the color and movement of the river. “Each individual tile was put in place by hand to make that pattern,” said interior designer Lisa Rhee Rokosh of Brass Tacks: Interior Products Planning & Design. Homeowner Pazan elaborated, adding that “the concrete ‘floating’ hearth looks simple and effortless, but was masterfully created by Cement Elegance.”
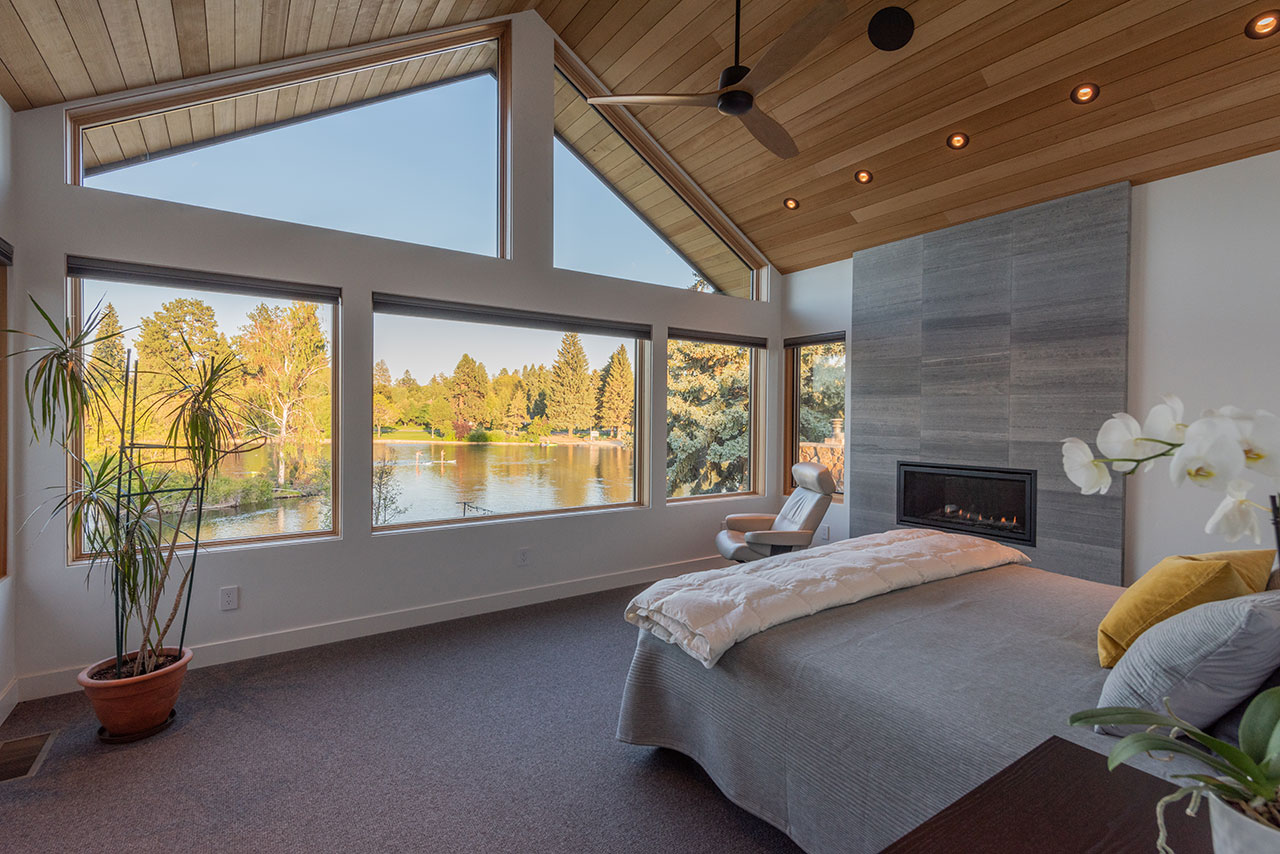
The kitchen features an unusual element known as “the cloud,” named by the builder because it serves as a second ceiling above the island, replacing a typical hanging vent. Joshua Wilhite, principal and co-founder of Copperline Homes, explained how his clients suggested the idea based on something they’d seen, and the builders found a way to incorporate lighting and an internal venting system while preserving the view. “It added some interest to an otherwise flat ceiling,” he said.
The quartzite island beneath the cloud “is the center of everything,” according to homeowner Krueger, who said they purposely didn’t want a sink in it. “We don’t want to look at dirty dishes.” Instead, the island keeps a sleek profile with an induction stove.
Another standout feature in the kitchen is the cabinetry, made from a combination of white oak and black laminate Fenix–an Italian-designed material made from 60% paper and thermally modified resins, creating an opaque, soft-to-the-touch surface that resists fingerprints.
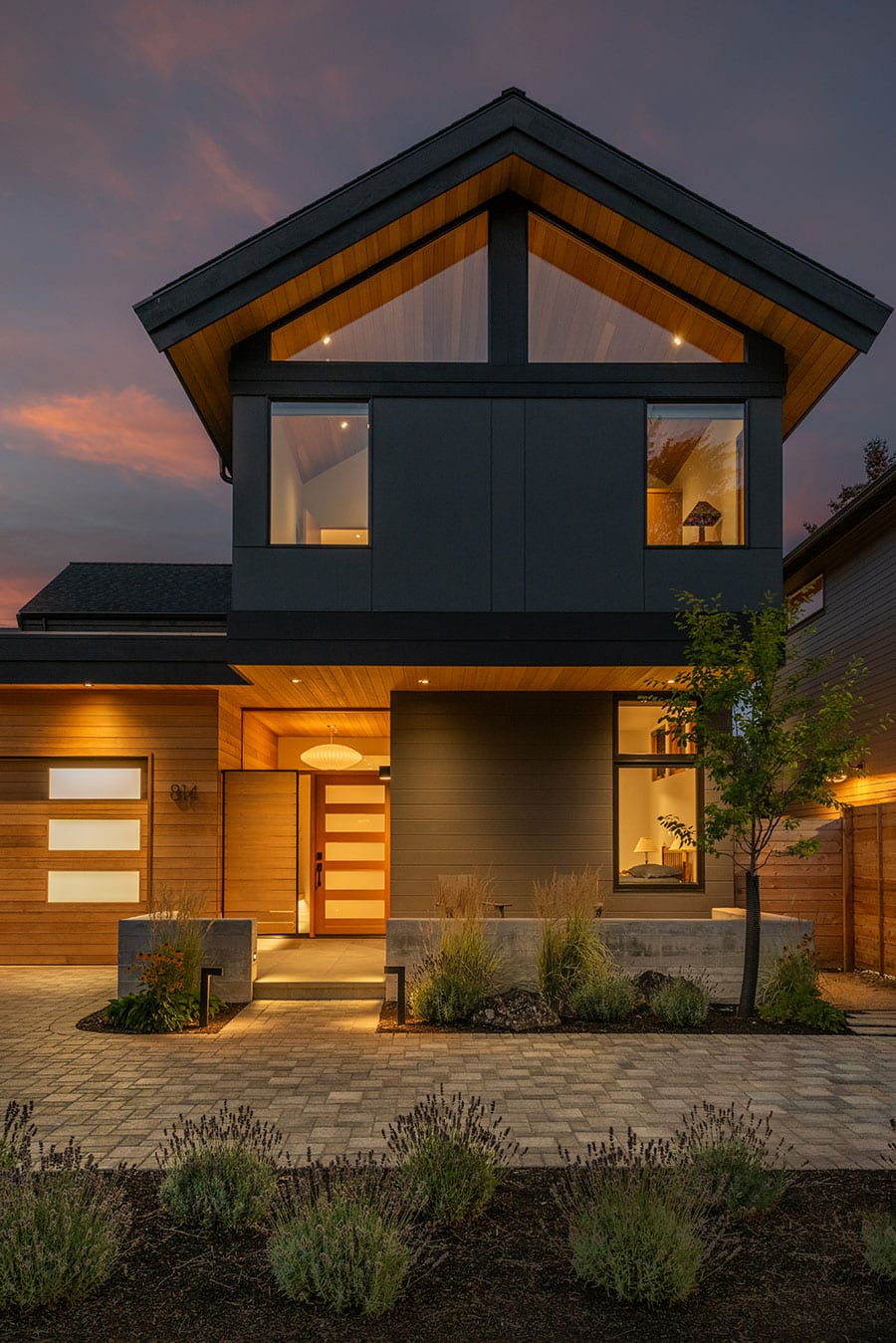
In the dining room, the homeowners personalized the space by displaying their collection of handmade Glassybaby votive candle holders, a shelf with varied Fiestaware pitchers and a vintage Eames fiberglass shell chair from Krueger’s parents’ home.
The powder room features a back-lit, moonlike mirror on wallpaper–an element designer Rokosh wasn’t sure the homeowners would like, yet it turned into an unexpected and beloved jewel of the home.
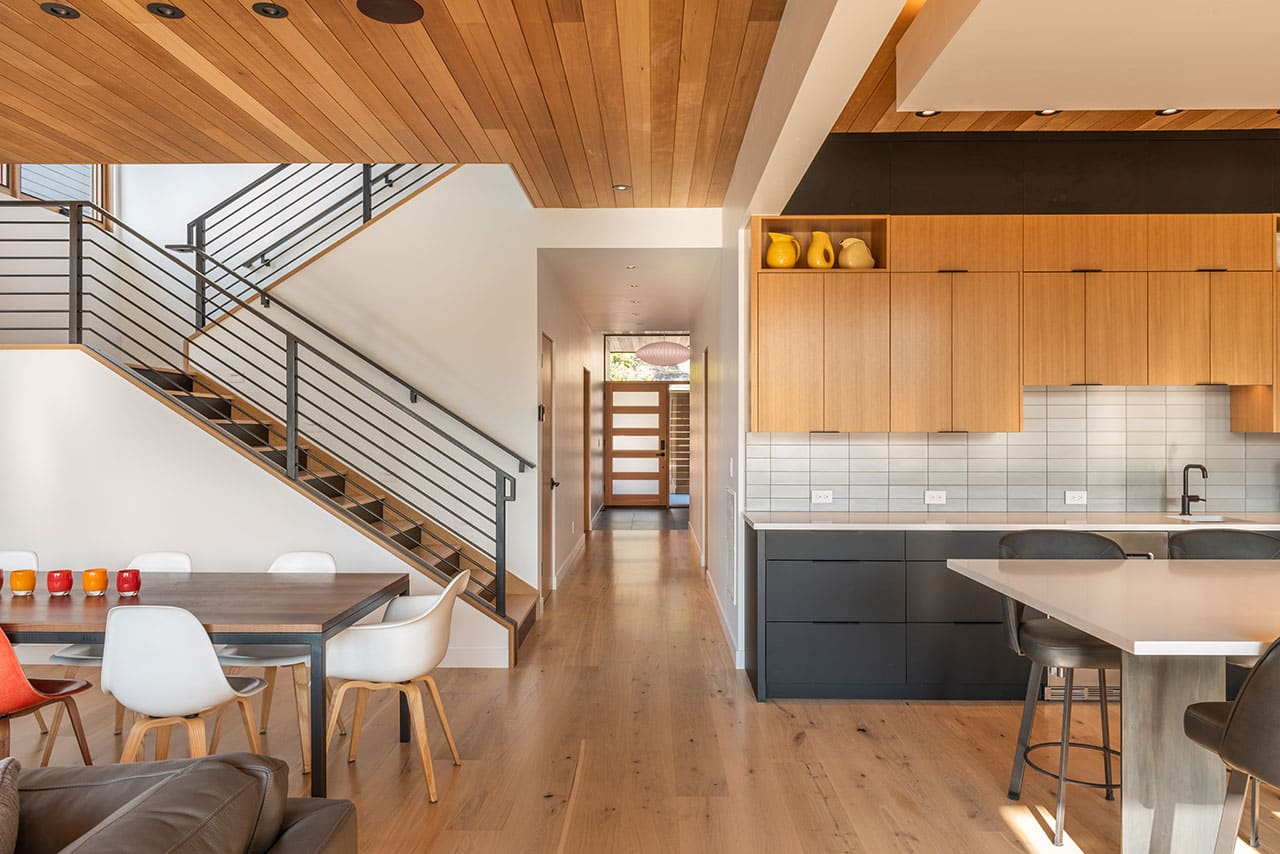
PRIVACY WITH A VIEW IN BEND
As residents ascend to the second floor, they enter private quarters customized for sleeping, reading, relaxing, solving puzzles and practicing yoga. The primary suite is over the living room, with the same impressive river views. “Sunrises are spectacular,” said Pazan. The bonus room is appointed with a beverage bar and refrigerator, TV, a hanging wicker chair and a balcony with outdoor furniture facing the river, inviting connection to the outdoors. On the street-facing side of the home is a private, contemplative deck with a hot tub, a rare feature on the second floor. “Due to the small lot and the clients’ desire to maximize space and privacy, the second level provided the best location for a hot tub,” said Wilhite, noting that they were able to engineer the structure to support the extra weight.
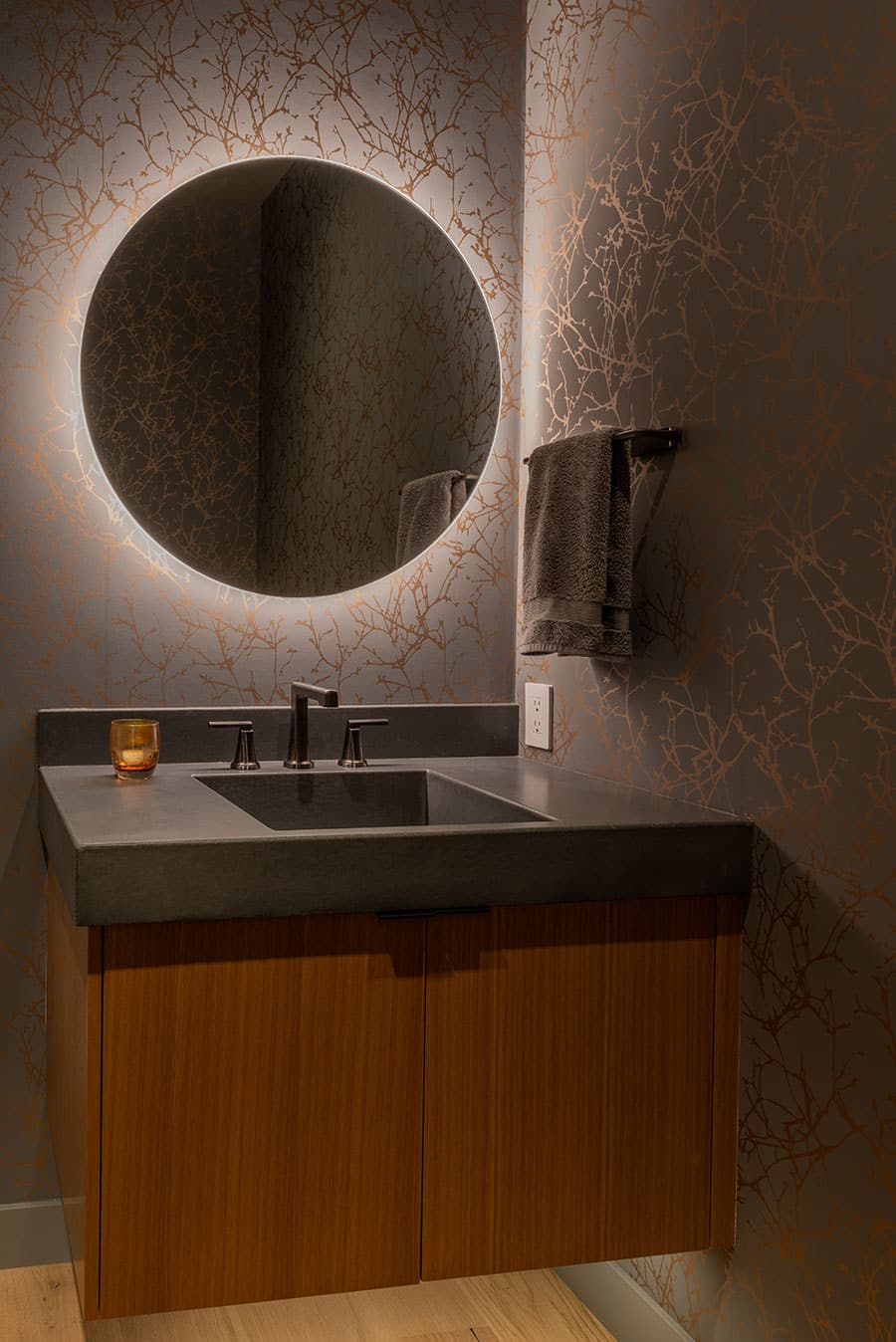
The riverside home seamlessly integrates indoor and outdoor spaces, offering a sanctuary that enhances both physical and mental well-being. From observing wildlife, such as beavers, osprey, herons and eagles, to watching people enjoying the river, Krueger and Pazan say the river is the soul of their home.
Architect: Al Tozer, Tozer Design | Interior Design: Lisa Rhee Rokosh | Construction: Copperline Homes | Landscape: Landscape Elements

