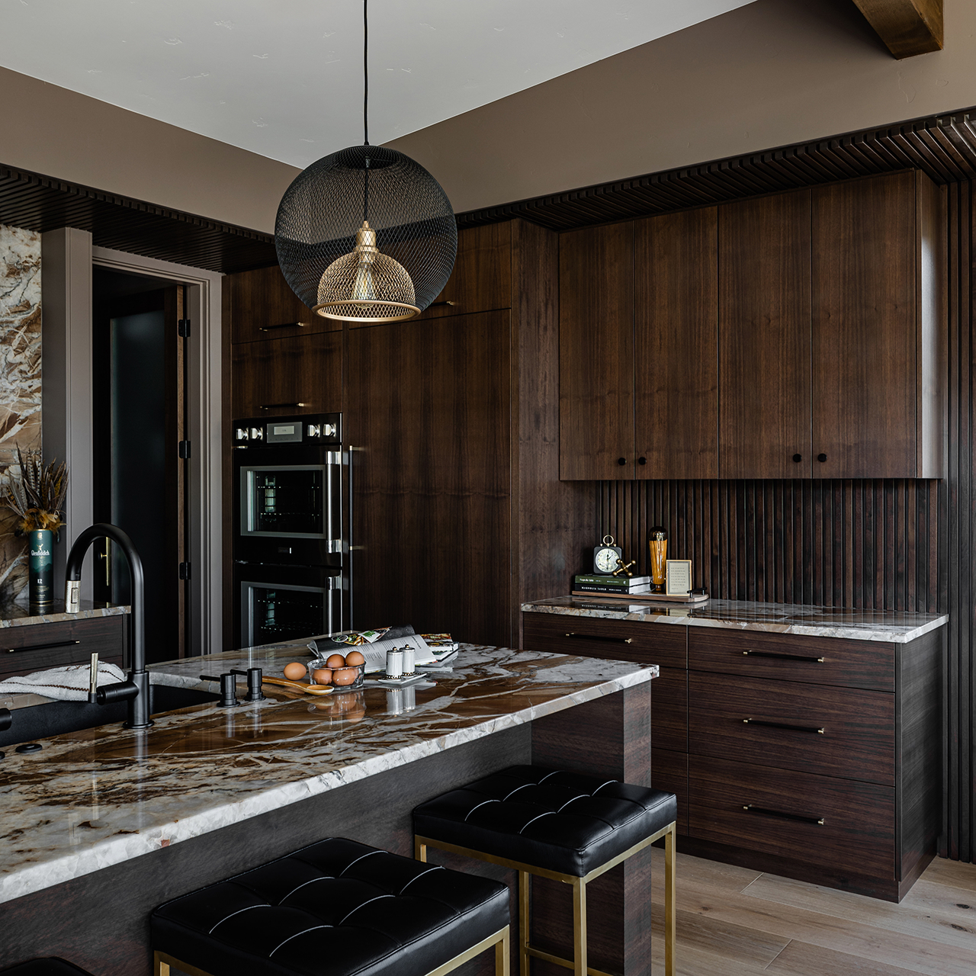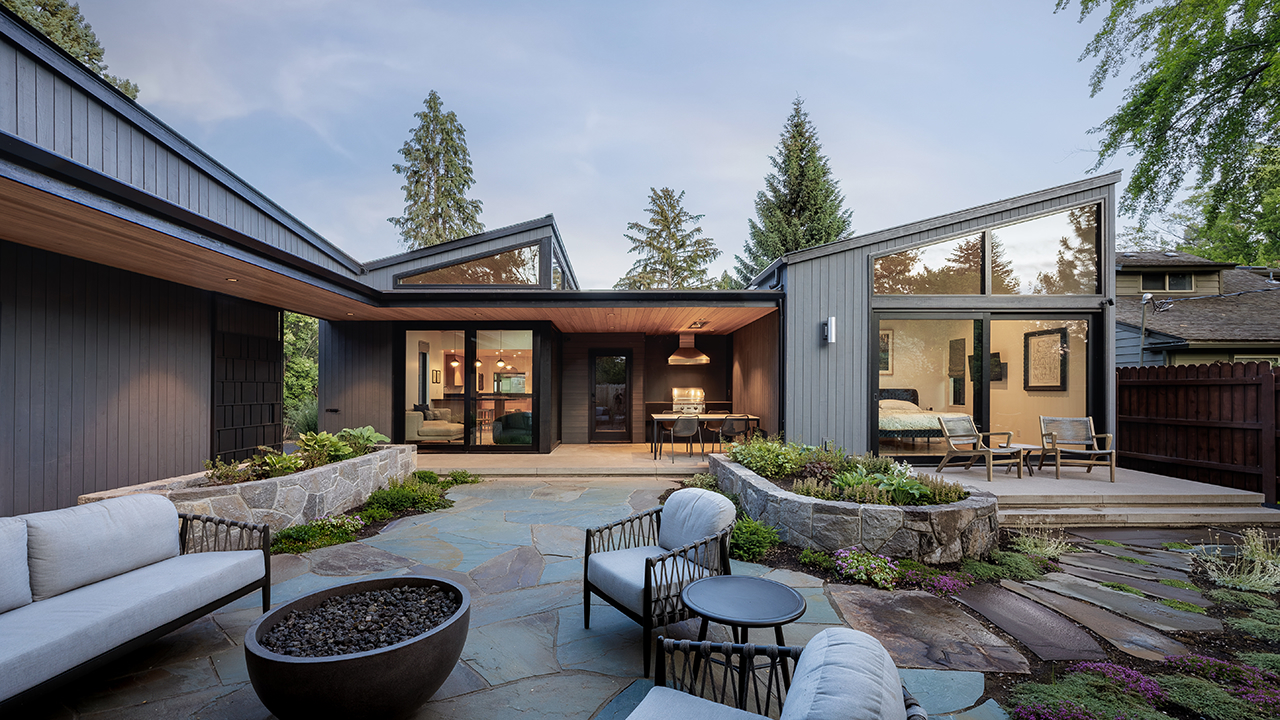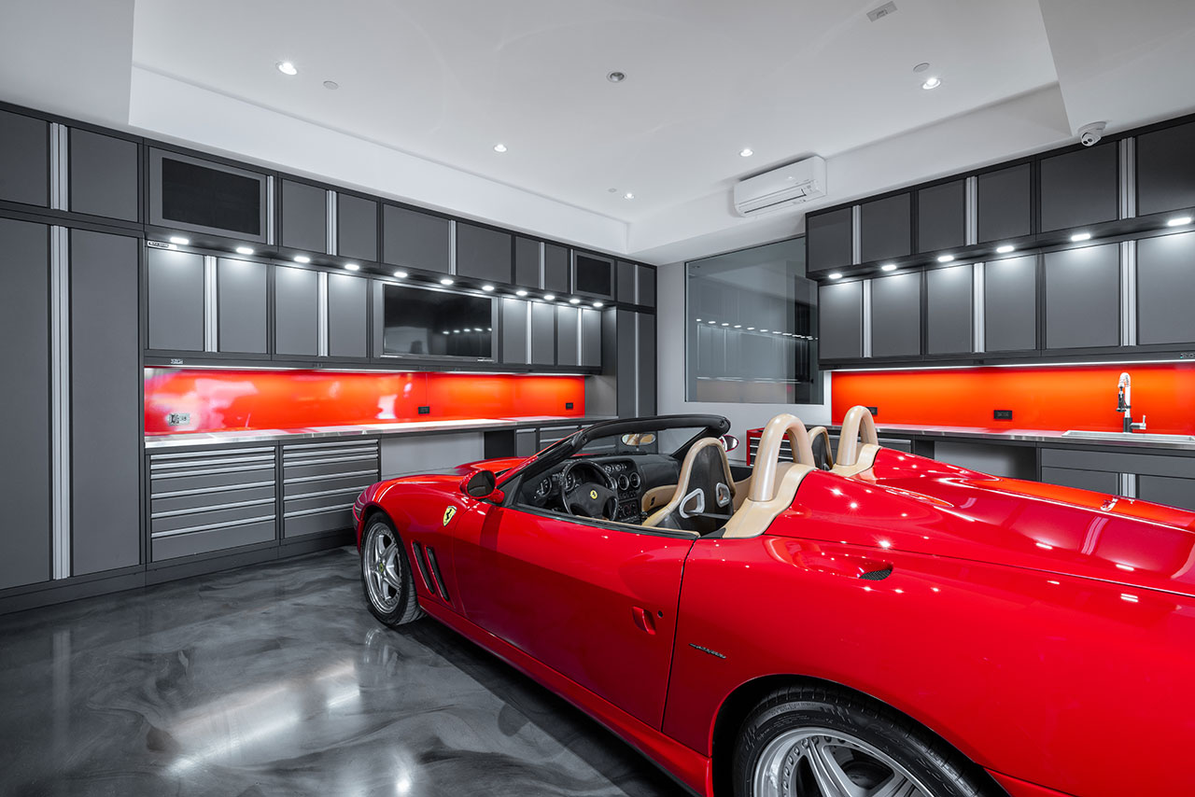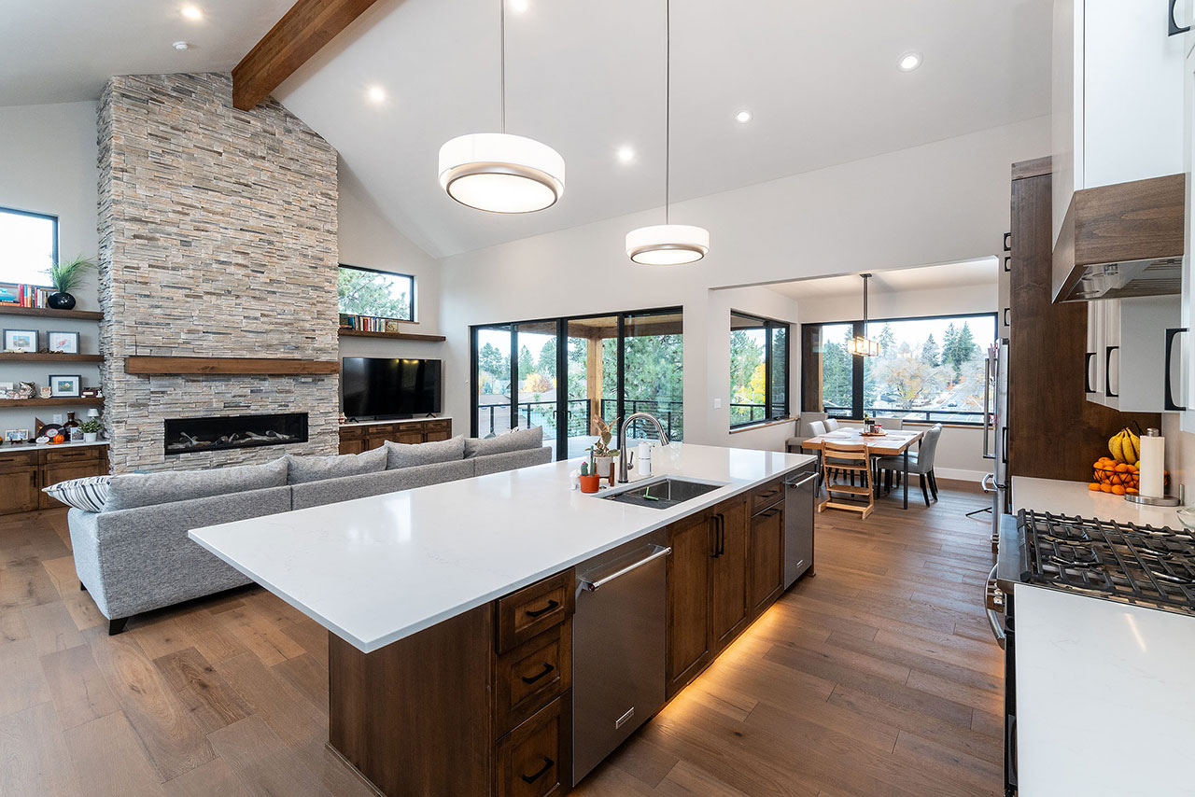How to turn a bad 1980s kitchen remodel into a space that is modern and usable.
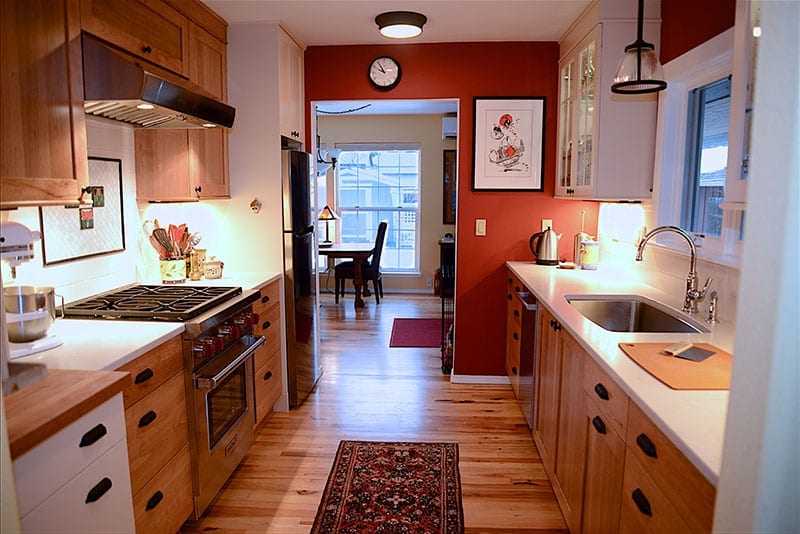
Barb Macomber and Richard Ross’ 1920 bungalow in the Old Town Historic District was perfect—except for a kitchen that was suffering from a bad 1980s remodel. The room’s dominant features were a too small window, a too big refrigerator, and too little storage and style.
The couple enlisted Kathleen Donohue at Neil Kelly to redo the space. “We went to one of her demonstrations,” said Macomber. “She just really resonated with us.”
Confined by the kitchen’s galley configuration, the object was to create an efficient, light-filled kitchen while respecting the bungalow’s Craftsman history. Donohue, who relishes combining creativity with the more technical and practical demands of design, removed everything except the original floor.
To bring light into the eleven-by-ten-foot room, a new thirty-six-square-inch window was placed above the kitchen sink and under-cabinet lights and historically accurate ceiling fixtures were installed. Donohue added light-reflecting white quartz counters and subway tile to the mix.
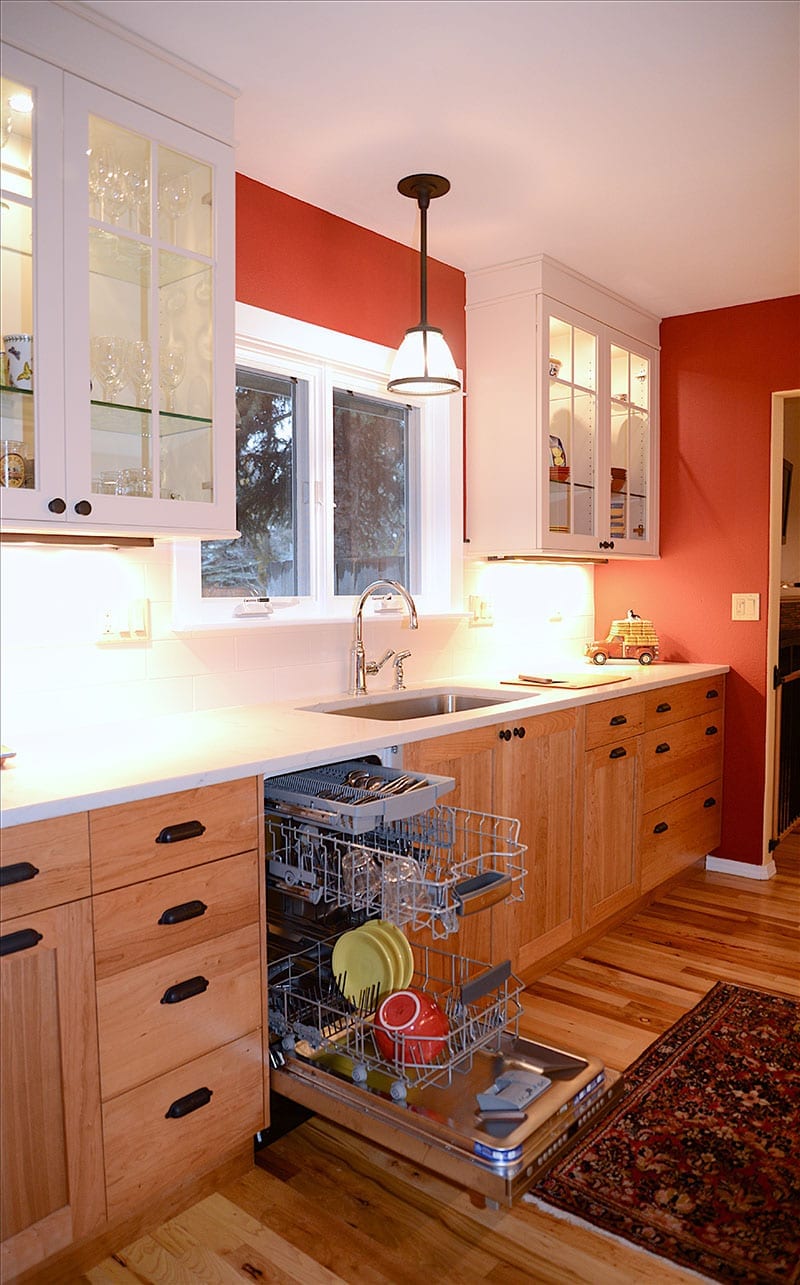
To increase storage, cherry cabinets were fitted with deep, self-closing drawers and pullouts, and a built-in cream-colored hutch was added as a pantry.
The biggest cure to the kitchen’s ills was the use of smaller apartment-sized, or European, appliances: Installed were an eighteen-inch wide dishwasher, a thirty-inch wide range and a twenty-four-inch wide refrigerator.
Small details such as black pulls and knobs on cabinets, glass shelving, trim work on the hutch and cabinets, and a mosaic above the range connect the kitchen to its history, while the use of eye-popping red paint and red range knobs take the newly-functional room from sedate to warm and inviting.
“It’s a nice room now,” explained Ross. “It wasn’t that way before.” “It was awful,” added Macomber, “but now it’s like a beautiful functional jewel box.”

