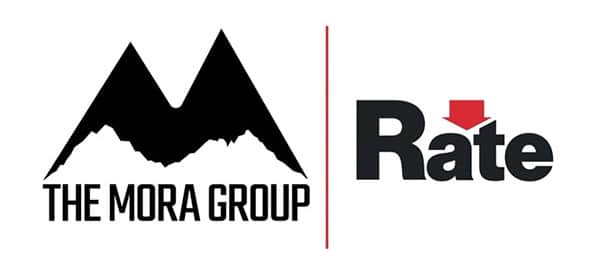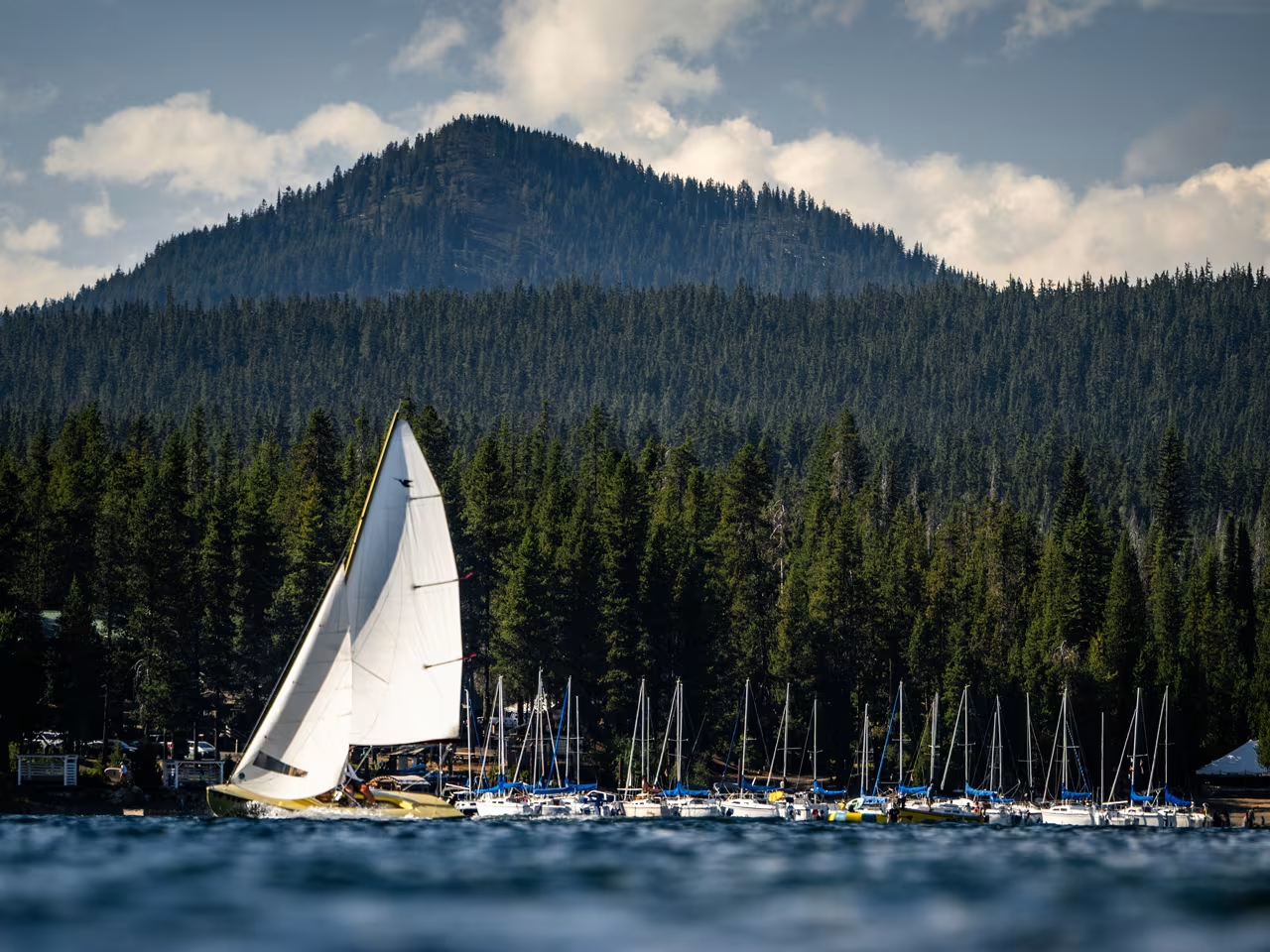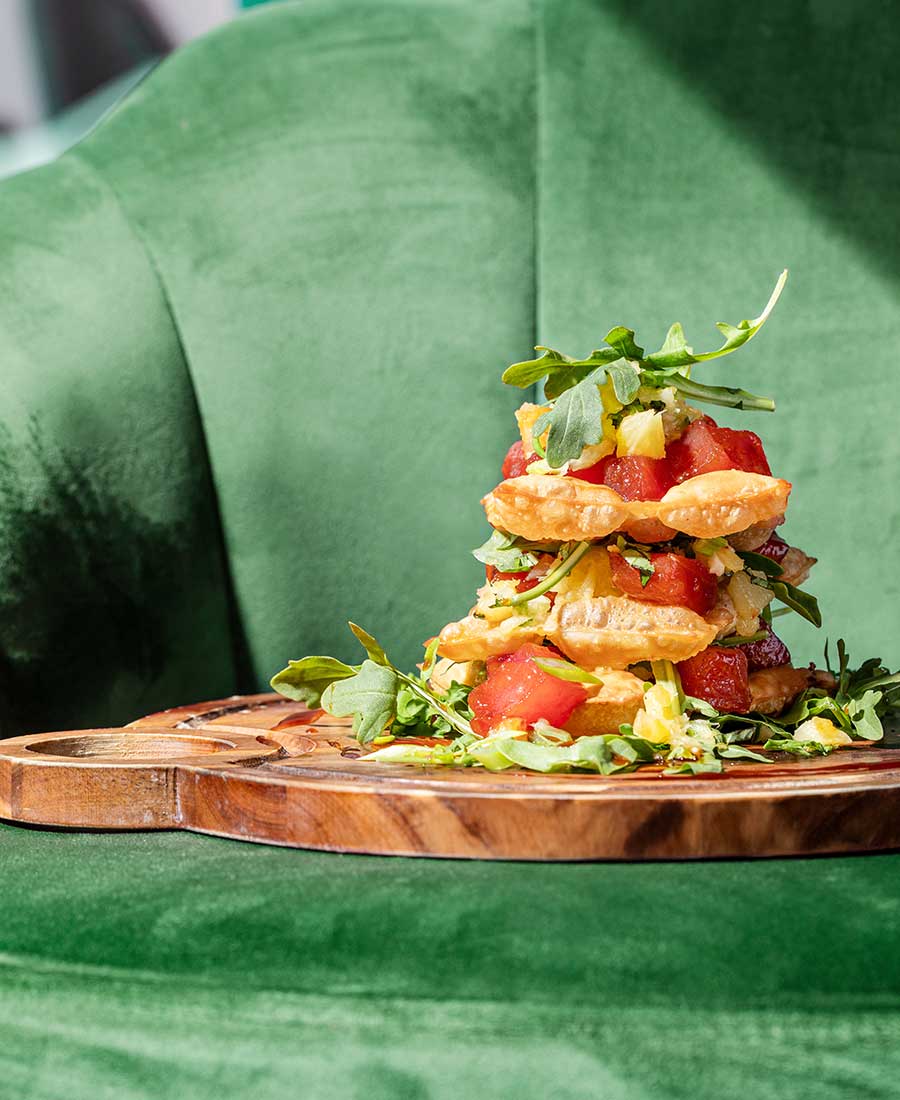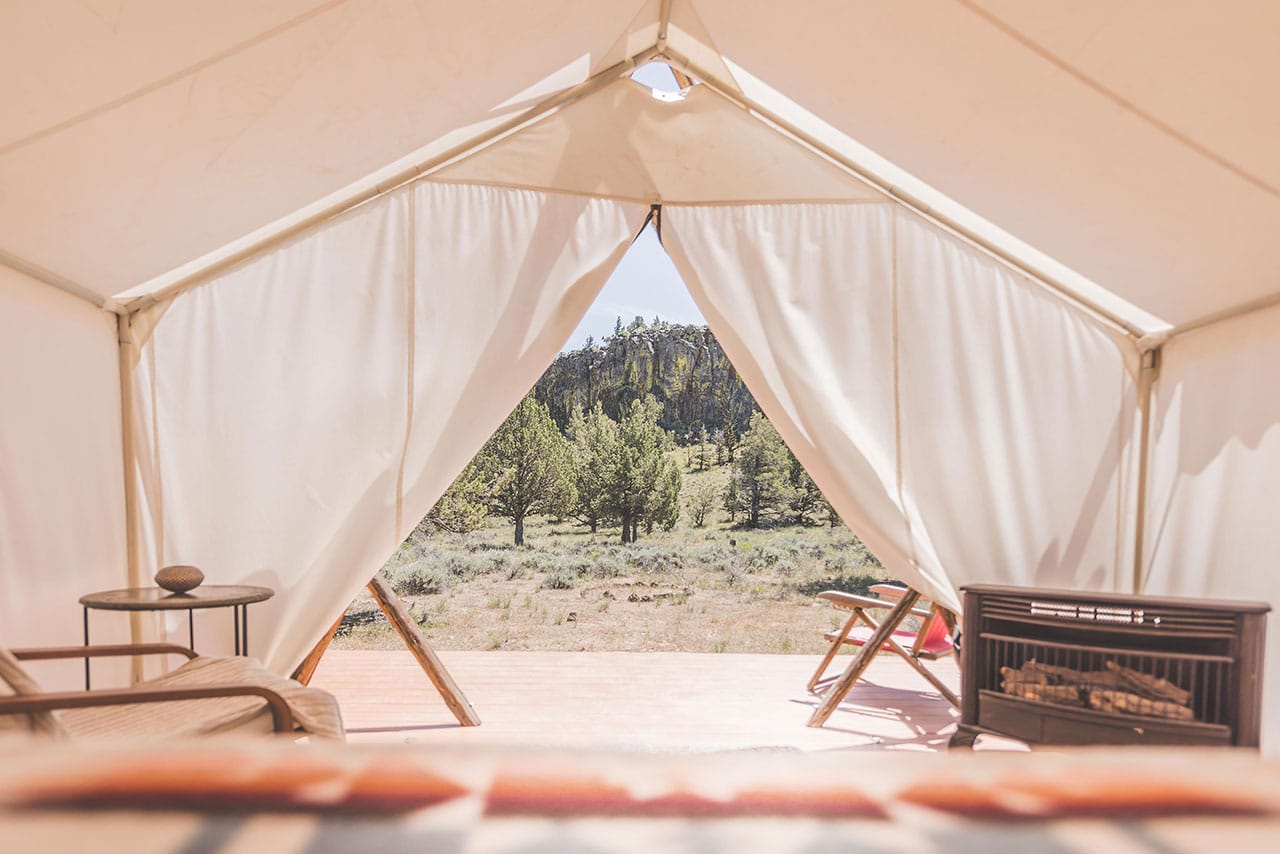ABOUT THE PROPERTY
Set on one of Tetherow’s premier lots, this architecturally striking home designed by Eric Meglasson captures the essence of high desert living with commanding views of the Cascade Mountains. A breathtaking great room anchors the home, featuring gracefully curved 14-foot ceilings and a sweeping 46-foot wall of glass that frames the western horizon. Radiant heated floors, crisp modern lines, and a newly curated stone accent wall embody both sophistication with serenity, while an indoor/outdoor fireplace creates a seamless connection to the natural surroundings. Thoughtfully designed for both grand entertaining and quiet moments alike, the home offers four en-suite bedrooms, a fitness studio, a private office, and a rooftop terrace perfect for savoring mountain sunsets. The primary suite has been carefully reimagined as a serene retreat, layered with warmth, rich textures, and upscale elegance. Thoughtful outdoor spaces—complete with a fire pit and an enclosed courtyard —invites elevated outdoor enjoyment year-round.
61623 Hosmer Lake Drive, Bend, OR 97702 | $3,595,000 | MLS #: 220183359
Click the left and right arrows on the images to view more in the slideshow, or watch the video below:
CONTACT:
Steve Lacrosse, Principal Broker, Cascade Hasson Sotheby’s International Realty
541-280-2132 | EMAIL | WEBSITE































































































