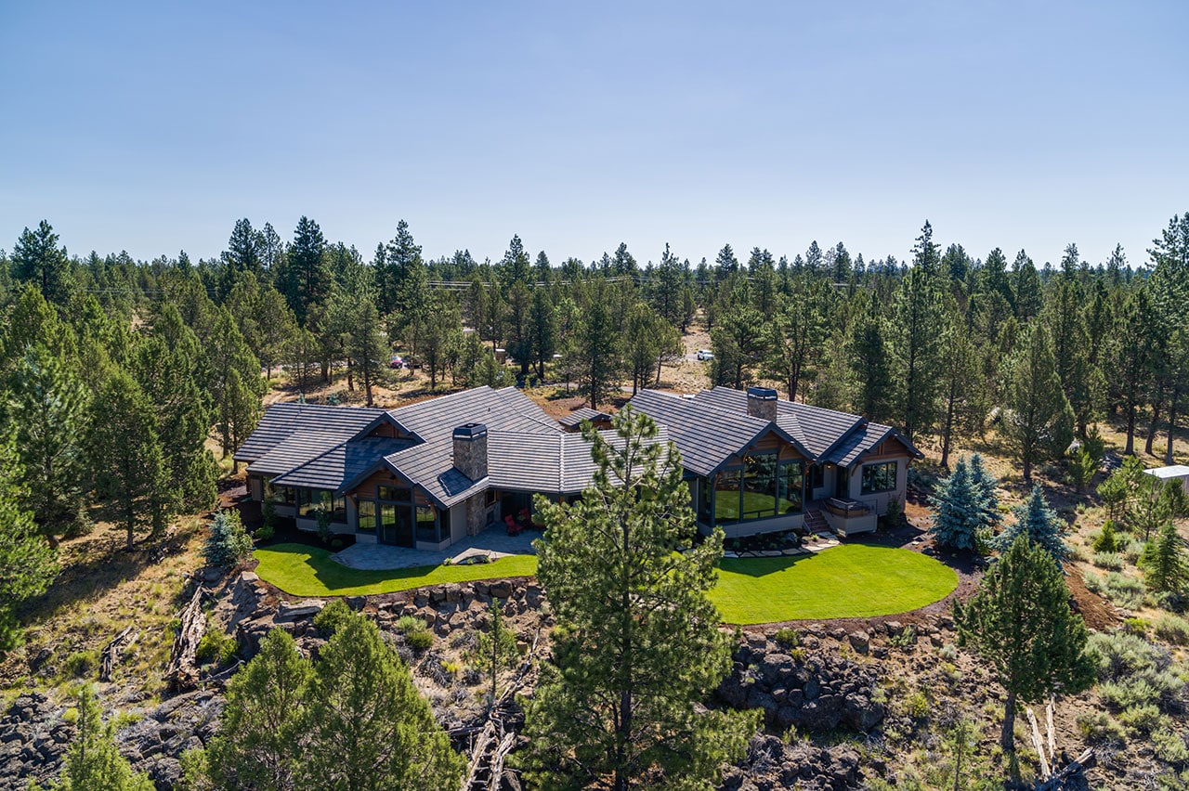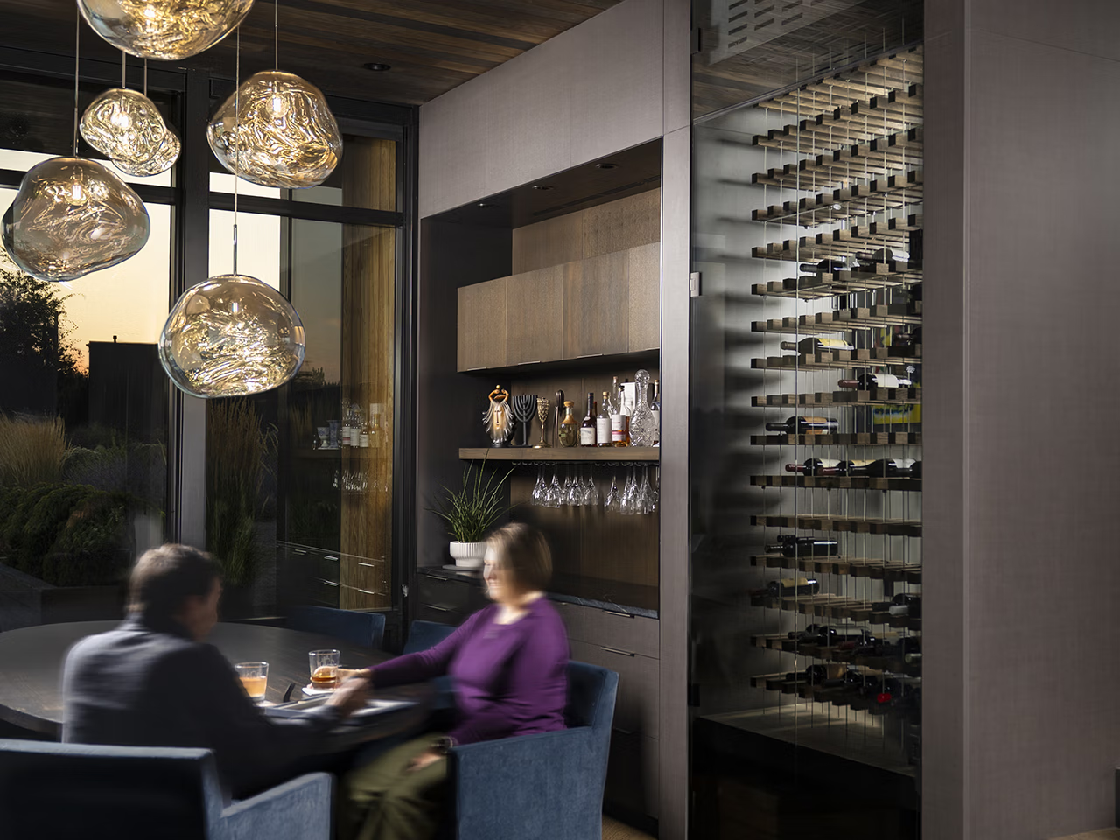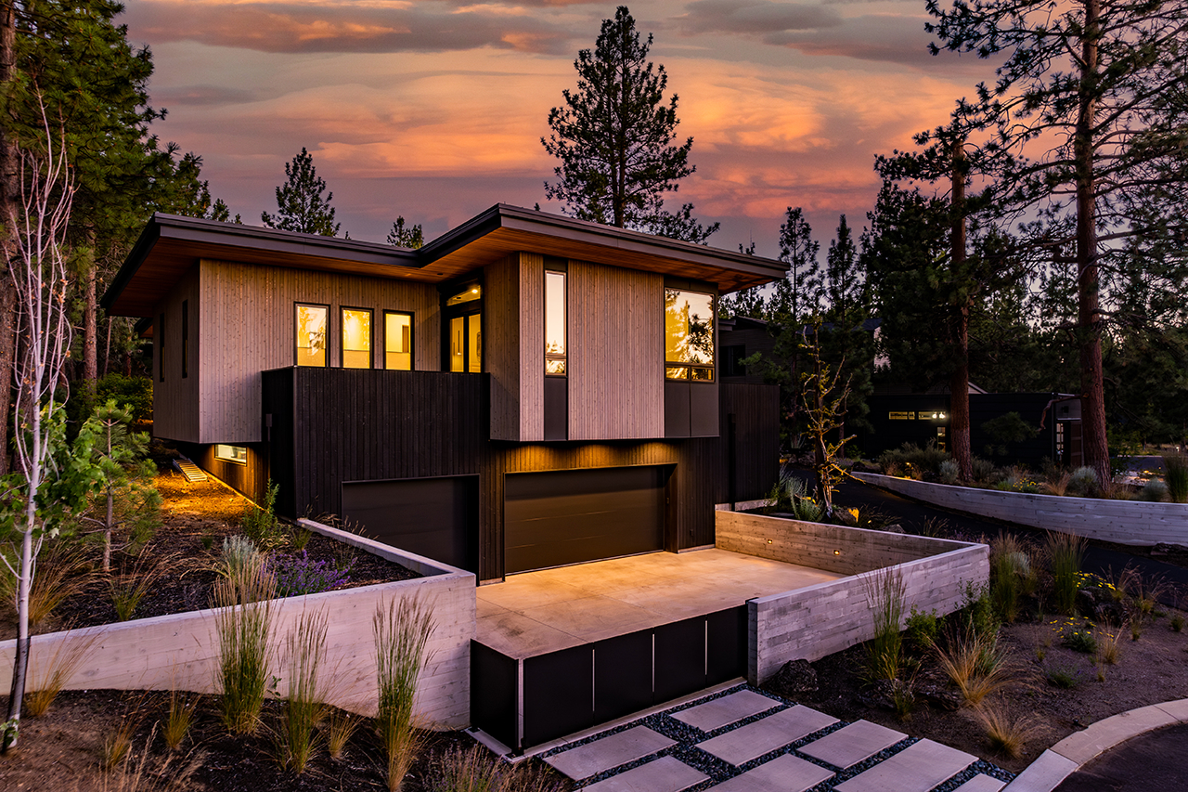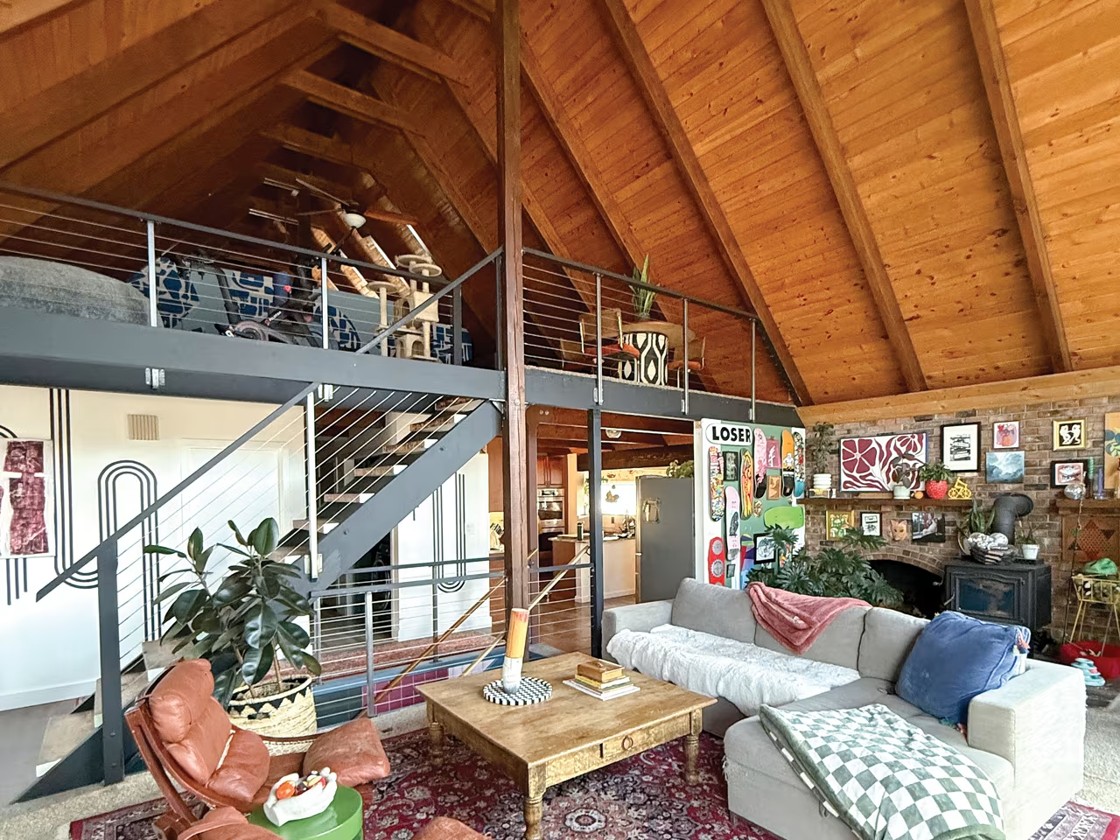When Norman Building & Design’s client needs an escape from the stress of his high-tech job, he retreats to his custom home theater. With the press of a button, the lights dim, a comfortable chair awaits and one of his favorite movies springs to life on the 120-inch screen. It’s showtime!
The theater, designed by Norman Building & Design (NBD), is part of an award-winning residence near Whychus Creek in Sisters. The room captures the essence of large traditional and classic drive-in theaters with a “starry night” ceiling that evokes a nostalgic, cinematic experience in an intimate setting.
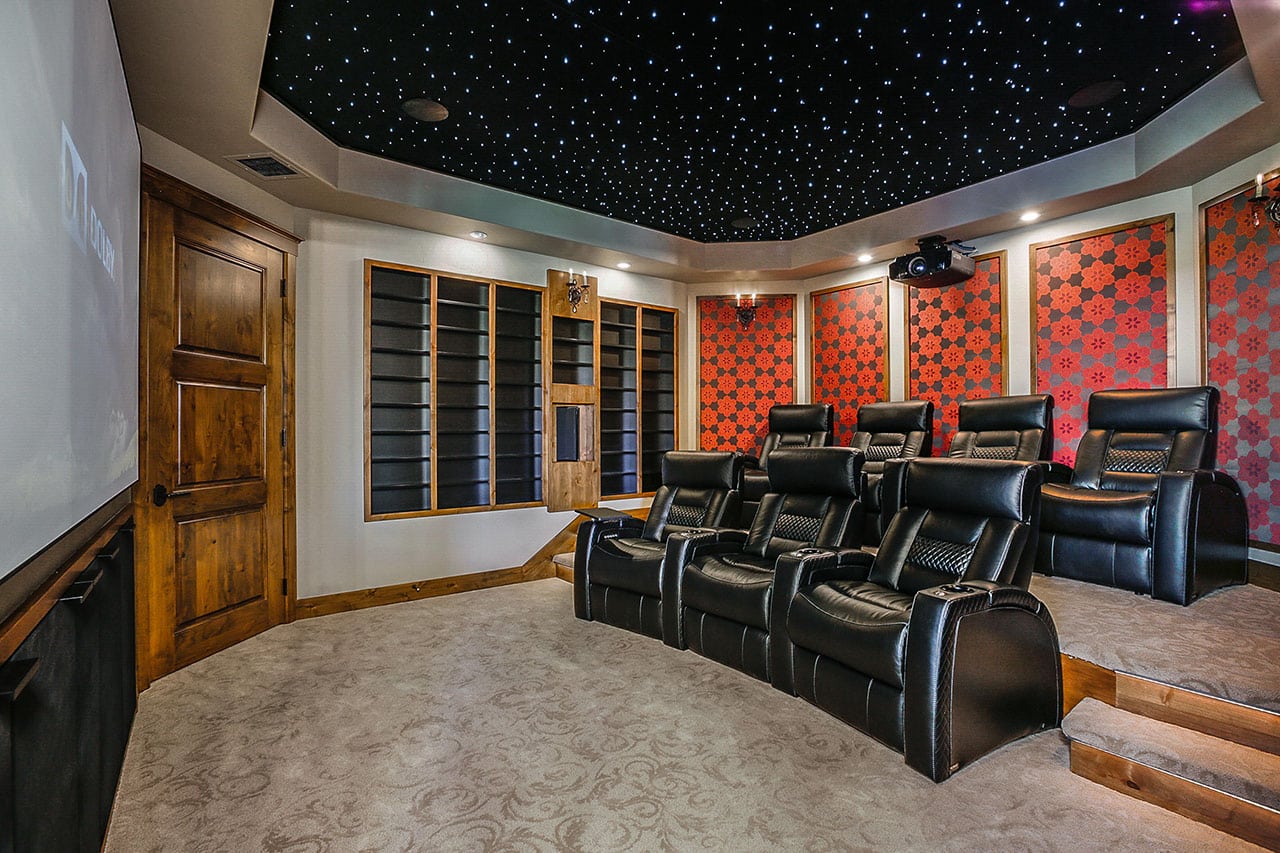
Founded in 1977, NBD is an enduring presence in the Central Oregon home-building market. The theater is part of a 4,875-square-foot home designed and constructed by NBD. It won Central Oregon Builders Association’s 2019 Tour of Homes Best of Show and Best Feature awards in the $2.4 million-plus category.
An Interview with Greg Garrick of Norman Building & Design
You said that people who saw this theater on the 2019 Tour of Homes often mention it to you as a memorable feature. How did the specific design of this theater come about?
When we met with the client in the early design phase, the husband focused on his desire for a true theater room. He had a collection of 2,000 to 3,000 DVDs that he wanted to display–showcasing the covers. He loves all movies, from classic to current releases, but is especially fond of classics such as Casablanca. He wanted to be wholly enveloped in the movie experience, so we designed the space to be relatively small—5 by 16 feet. To make movie selection easy, one wall is lined with glass storage for DVD covers, plus we built additional “hidden” storage in a nodule accessed by a door from the theater. To enhance sound quality, we blunted the corners by creating an octagonal shape, eliminating dead space.
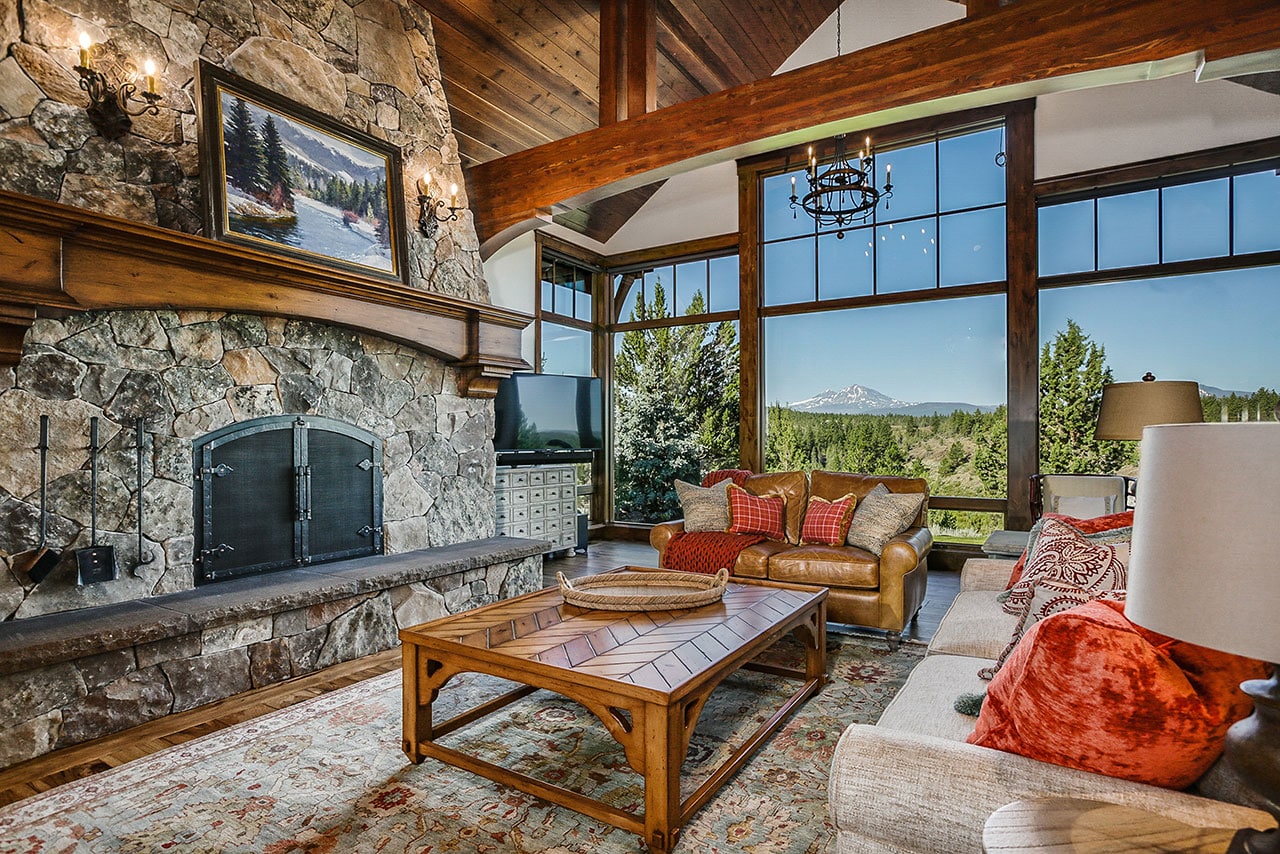
Besides this “extraordinarily comfortable room” as you’ve described, what other amenities are near the theater?
Just outside the theater is a wet bar equipped with a sink, refrigerator, separate wine, beer and cold drinks cooler and other conveniences. Across the hallway is a media room, perfect for entertaining friends and family or simply relaxing on the couch to watch football and favorite shows on the built-in TV. The media room is connected to the outdoor living area and a covered patio for extended enjoyment. Two guest ensuite bedrooms complete this entertainment-focused wing of the home.
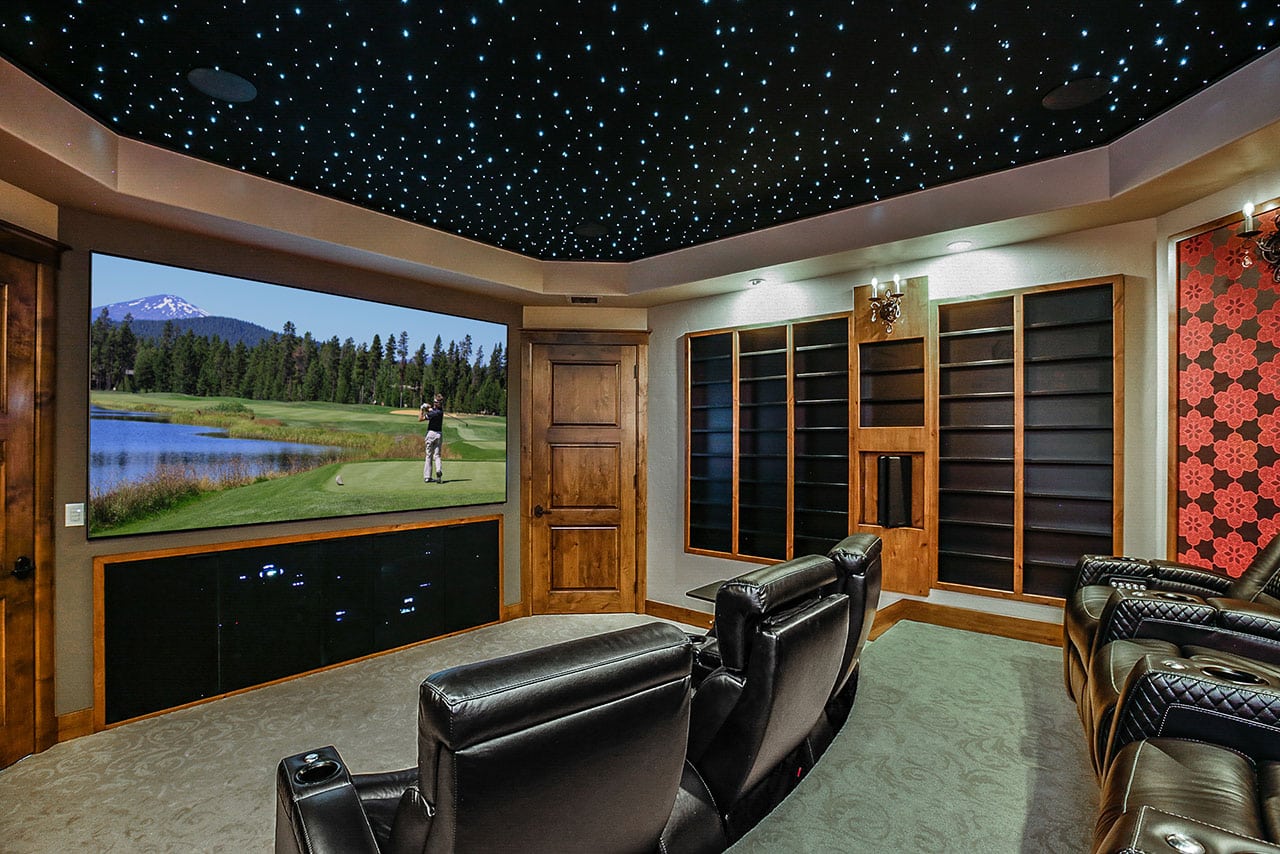
How unique is this theater room compared to other theaters you’ve built in new or remodeled homes?
Norman Building & Design has designed and built other theaters before, but none that are dedicated solely to movies. This theater is its own immersive world. During tours, I often let it run on a continuous film loop. Unlike the overwhelming intensity of an IMAX, this theater offers a more enveloping and experiential atmosphere. People would peek in and say, “Wow! I want to go in and watch.” It’s about the experience of being in there, sitting down and being enveloped by the darkness. It makes the viewing all the more powerful.
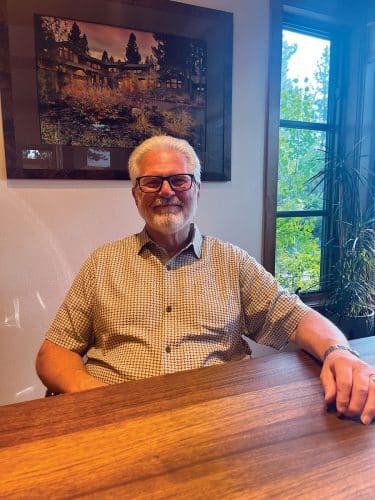
How did the process of designing the theater mimic how Norman Building & Design works with clients?
Every Norman home begins with notepads, sketchbooks and meetings.With the client often away from Central Oregon for his job in San Jose, we’d literally meet him halfway in Mount Shasta at Bistro No. 107. We’d review plans, make observations and I’d carry his input back to our designers. We go the extra mile for our clients.
Norman Building & Design
1016 SW Emkay Drive, Bend
See more Norman Building & Design work here, learn about the history of Norman Building, or visit their website directly.

