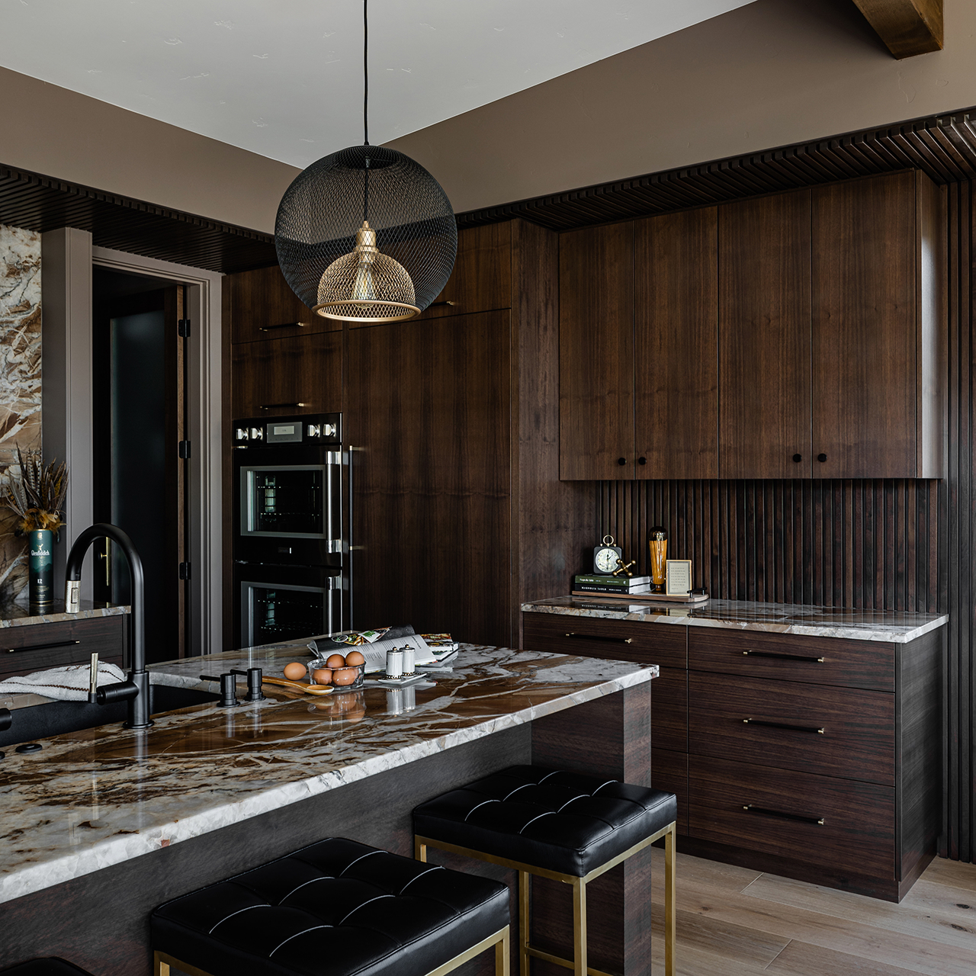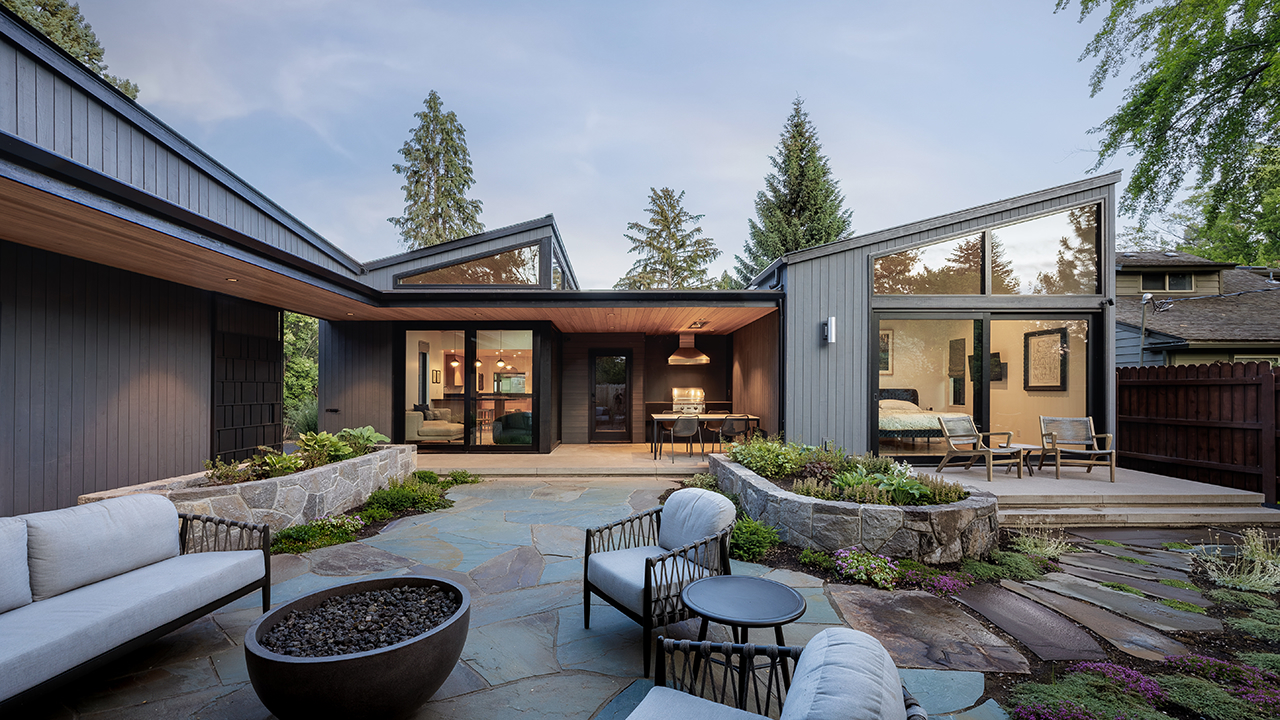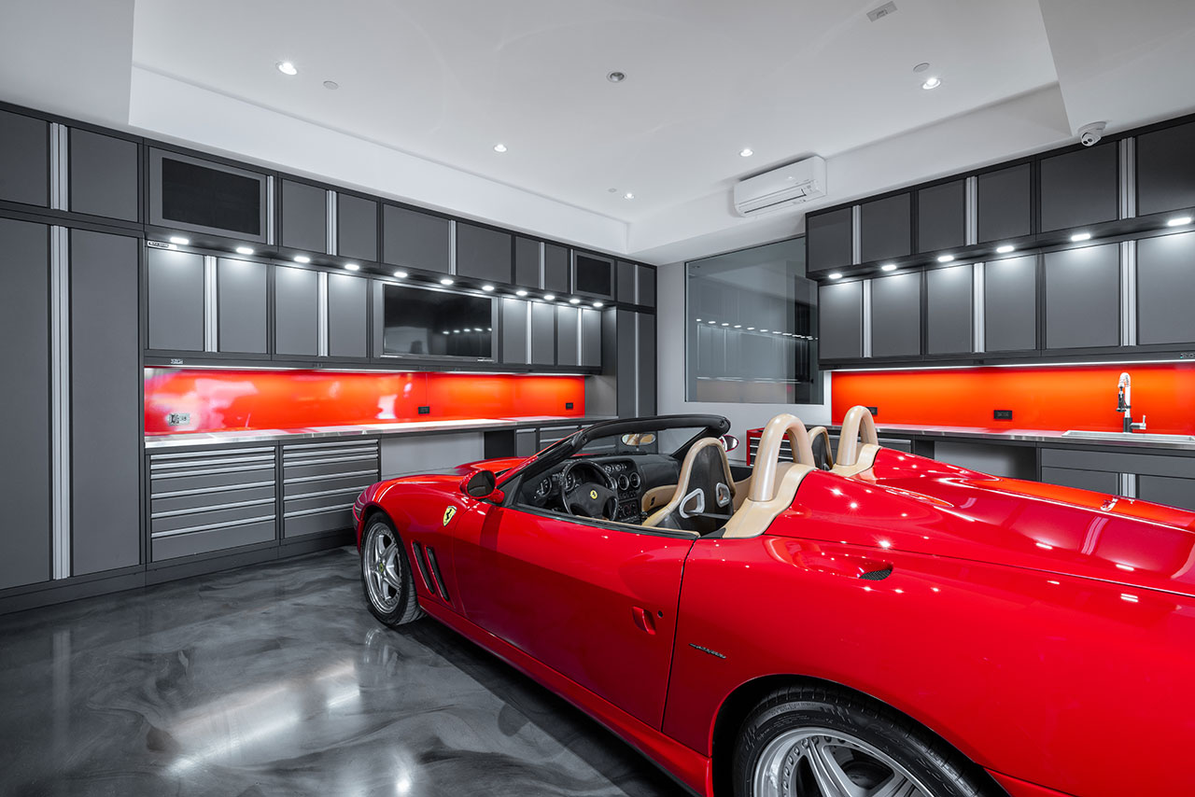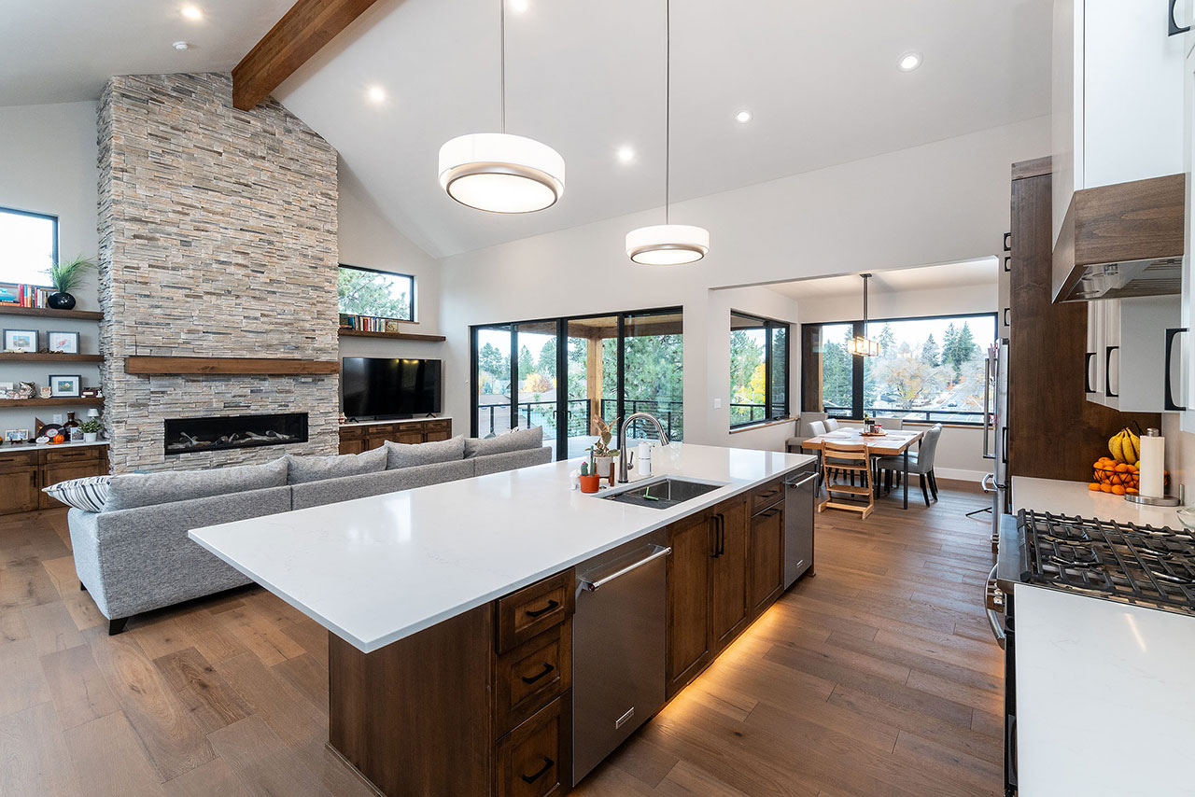Sponsored Content
Sitting west of Bend, three wedges unite into a winning 3,900-square-foot home that blurs the lines between inside and out. Dubbed the “Pod House,” by architect Karen Smuland, the genesis for the arrangement of three house sections as pods was rooted in the owners’ wish for specifically designated private, common and guest spaces that would be separated by useful outdoor spaces and tied together by glass hallways.

“The owners have frequent guests and are very sports and outdoor oriented,” said Smuland, “so they wanted separation but also a very strong connection between inside and the outdoors.”
Each pod is angled toward a different mountain view: the master bedroom pod captures Mt. Bachelor; the center living pod, which encompasses the kitchen and living and dining areas, looks out beyond a bocce ball court to Broken Top; and the guest pod, which includes two guest suites, a rec room with bunks for additional guests and the mudroom/laundry connection to the garage, is focused on the northern Cascades.
While the views and purpose of each section differ, all pods share exterior designs and materials. Each has a tall ceiling, windows allowing natural light from multiple directions and a standing-seam aluminum shed roof angled to showcase the views, and they are clad with tongue-and-groove cedar siding. Gray composite panels on non-pod areas complement the wood, and stonework grounds the structure to its site.
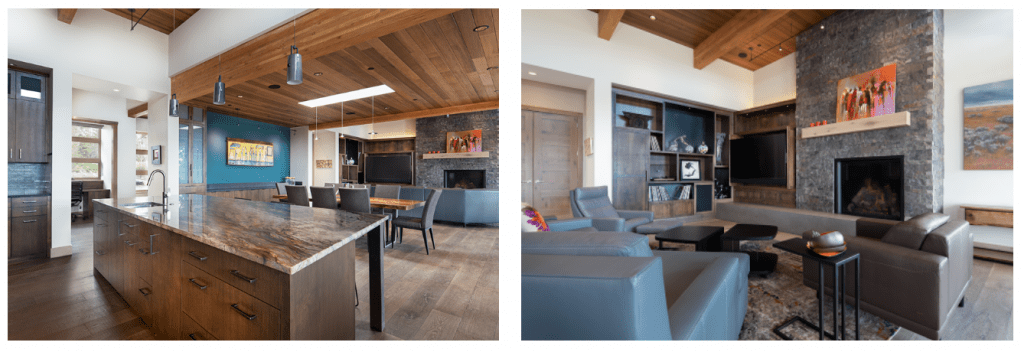
Many of the same materials are woven into the house as well. This is especially true in the construction of the living pod, which is bisected by a continuous cantilevered roof that extends outside from the front porch, runs inside over the dining area and then continues out over the patio on the west side of the home. The cantilevered construction precludes the necessity of view-obscuring support columns, and the same cedar is used on the ceilings of the porches and interior to provide a seamless blend of in and out. The expansive effect is augmented by large accordion doors at the western porch that open the house to the whole outdoors. To provide extended usability of the Cascade-facing west side porch, heaters were recessed into the underside of the roof, and to provide a feature unique to the owners and the site, a compass rose was installed in the pavers of the patio.

Taking her cues from Smuland’s design, Wolfe brought the colors and textures of the surrounding landscape inside. In the living pod for example, stone on the outside of the home was brought in to surround the offset fireplace. And the spectacular cedar ceiling has the counter point of a large live edge walnut dining table below and alder wood cabinetry in the kitchen. Elsewhere in the kitchen, Wolfe used fusion quartzite as the counter on the large island. Known for its stunning combination of colors, the counter shows white to symbolize the mountains, green to represent the surrounding trees and waves of blue in a nod to the Deschutes.
“I love designing interiors that complement the architecture of the home,” said Wolfe.
Slight angles used throughout the home to provide architectural interest and pivot views toward the mountains are repeated in the bathroom shower tiles and the shape of the kitchen island. Colors and finishes are subdued and neutral to reflect the outdoor palette and to ensure there are no distractions when looking out one of the home’s twenty-nine windows.
Both Smuland and Wolfe married aesthetics with the practical. Counters and other features are constructed of natural and low maintenance materials to address the owners’ wish for a house that is easy to care for. In the end, the architect and interior designer incorporated the owners’ wish list and love of Central Oregon to create a home that is beautiful to look at, welcoming to visit and easy to live in.
Karen Smuland- ksmulandarchitect.com
Kirsti Wolfe- kirstiwolfedesigns.com

