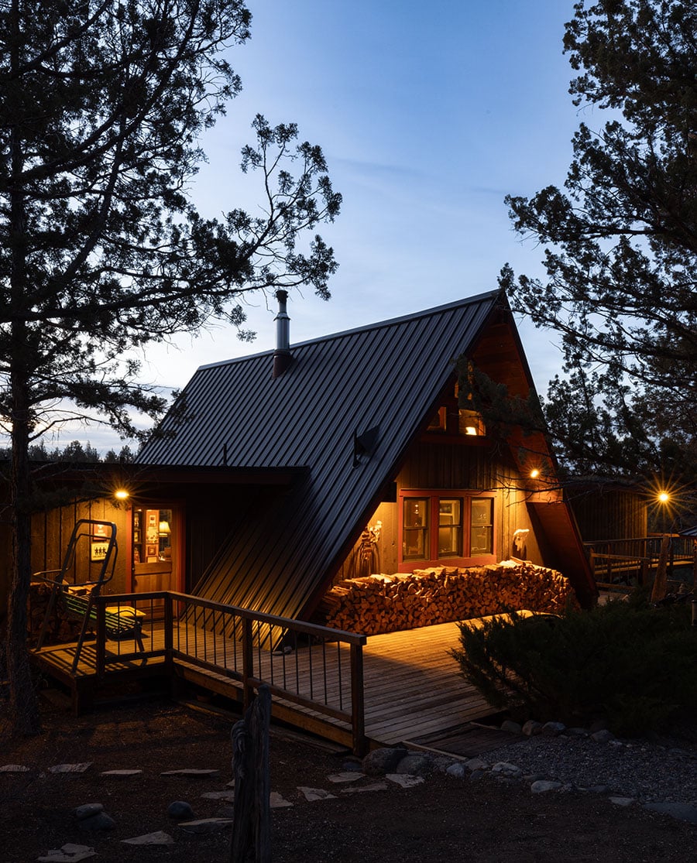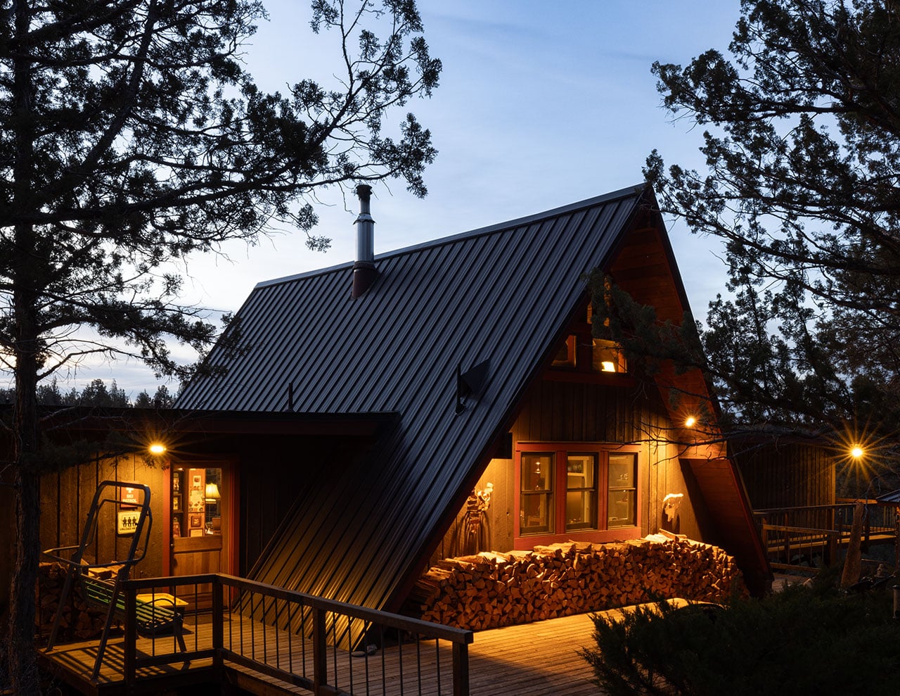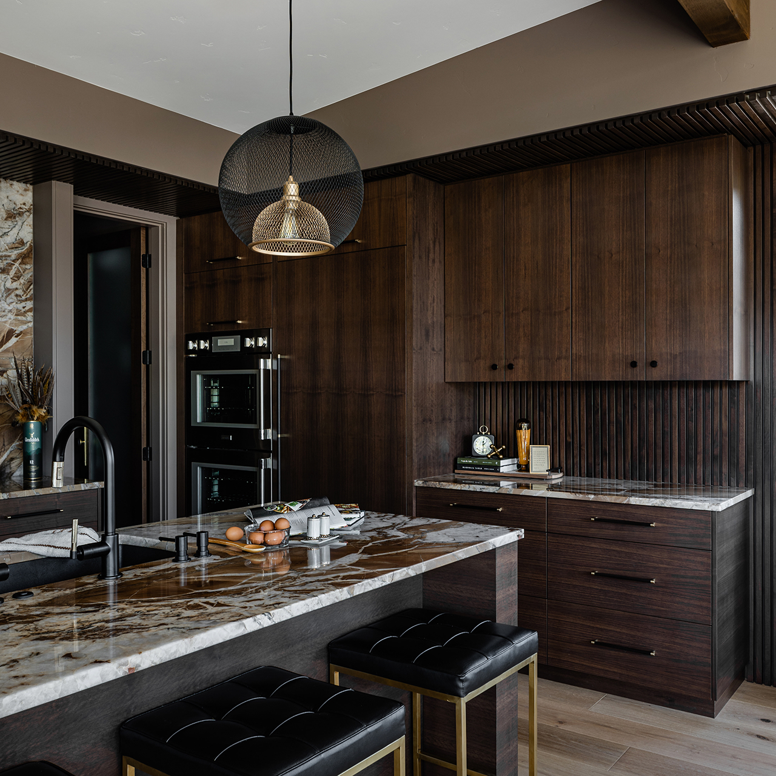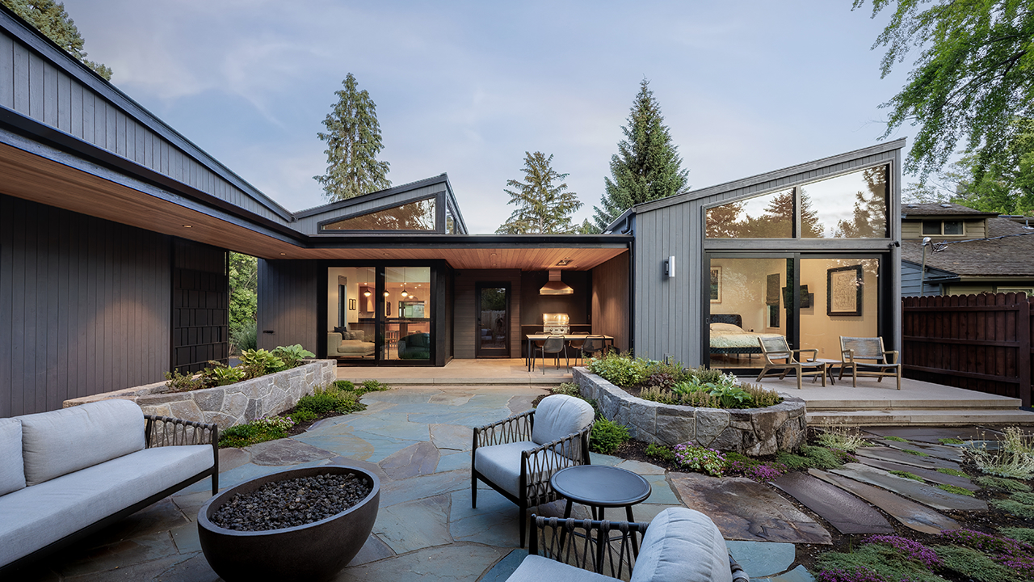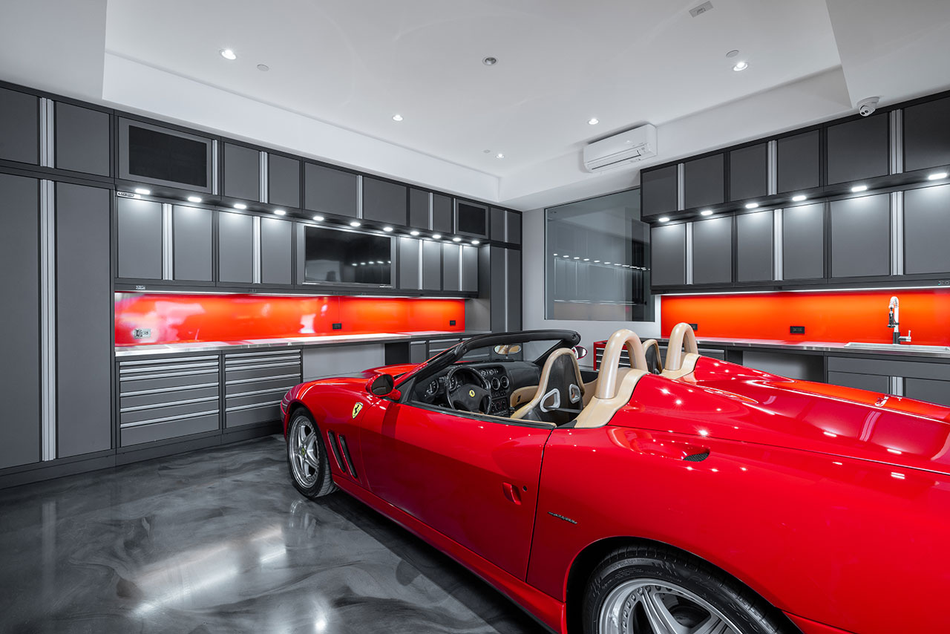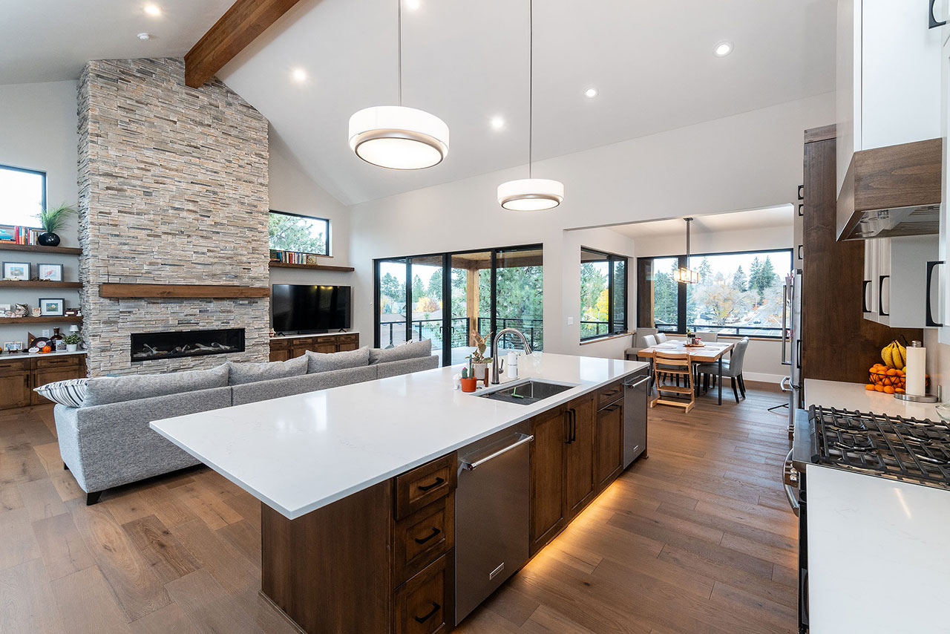Perched high on a steep canyon rim overlooking the Deschutes River sits a home affectionately known as “The Cabin.” At the end of its winding driveway, past a stable-turned-bunkroom and occasional sculpture made from old metal tools, the cabin greets visitors with an original Mt. Bachelor Summit chair sitting proudly by its welcoming front door. Warm lights from within cast a golden glow on dark knotty-pine posts and beams forming a cozy living space that embraces all who enter. As it grips the cliffside of a 10-acre lot split by the river 120 feet below, the cabin’s boards shift as the wind whistles past, and its wooden floors creak with every step—a celebration of all the footprints that have left their mark here.
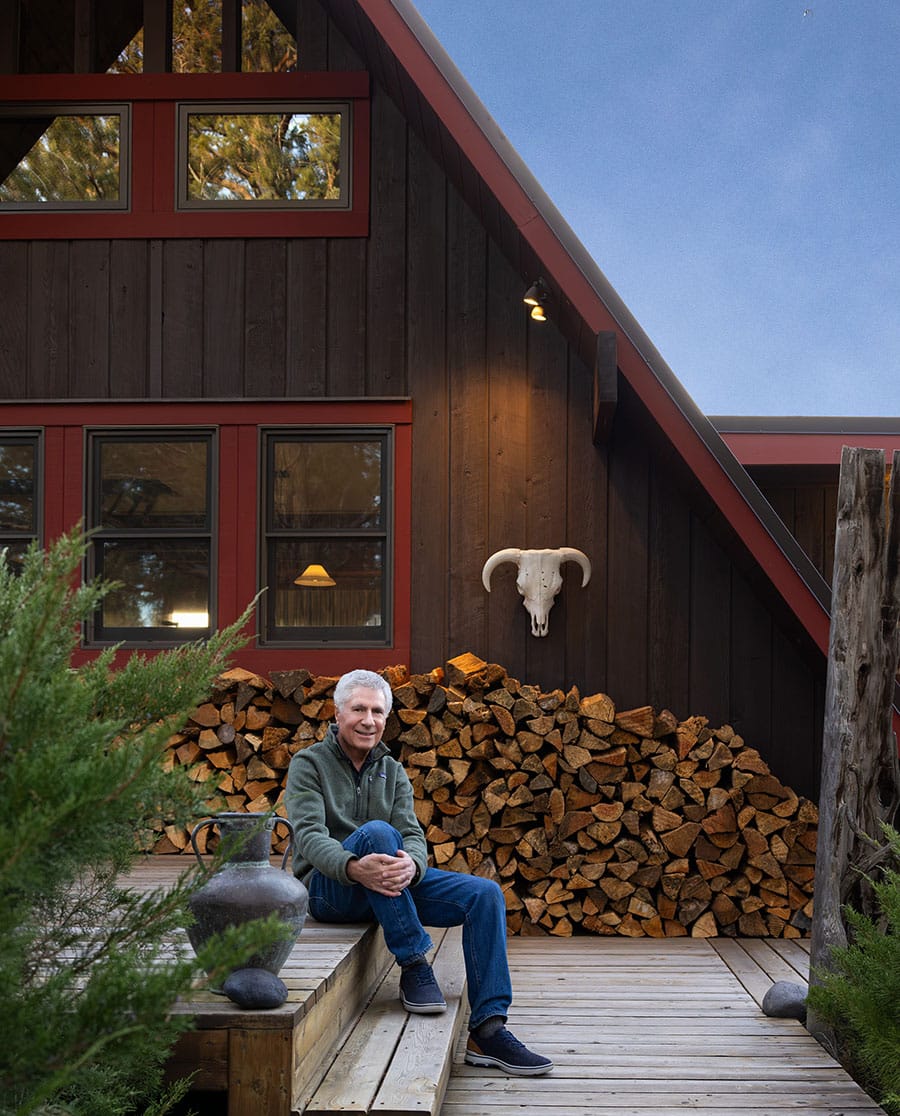
Holding decades of memories, an old leather book with the word “Guests” scripted in gold on its cover sits on the cabin’s coffee table. Corners of thank you cards and pictures peek out of its bulging sides, bearing entries in 5-year old scribbles to polished cursive of moments dating back to 1967, the year the cabin became a centerpiece for Skip Frank’s large Portland family. Long before Portlanders began flocking to Central Oregon, Skip’s mother Paula encouraged her five adult children to join her in purchasing the Tumalo house as a family ski cabin. At the time, Bend had only 12,000 residents and Mt. Bachelor had just two chairlifts — Number 1 and Number 2 chairs.
“My mom was a visionary,” Skip explained, “She found this place and bought it on the spot. We’re a fanatic ski family. But above all, she loved family and didn’t want our family to separate in any way.”
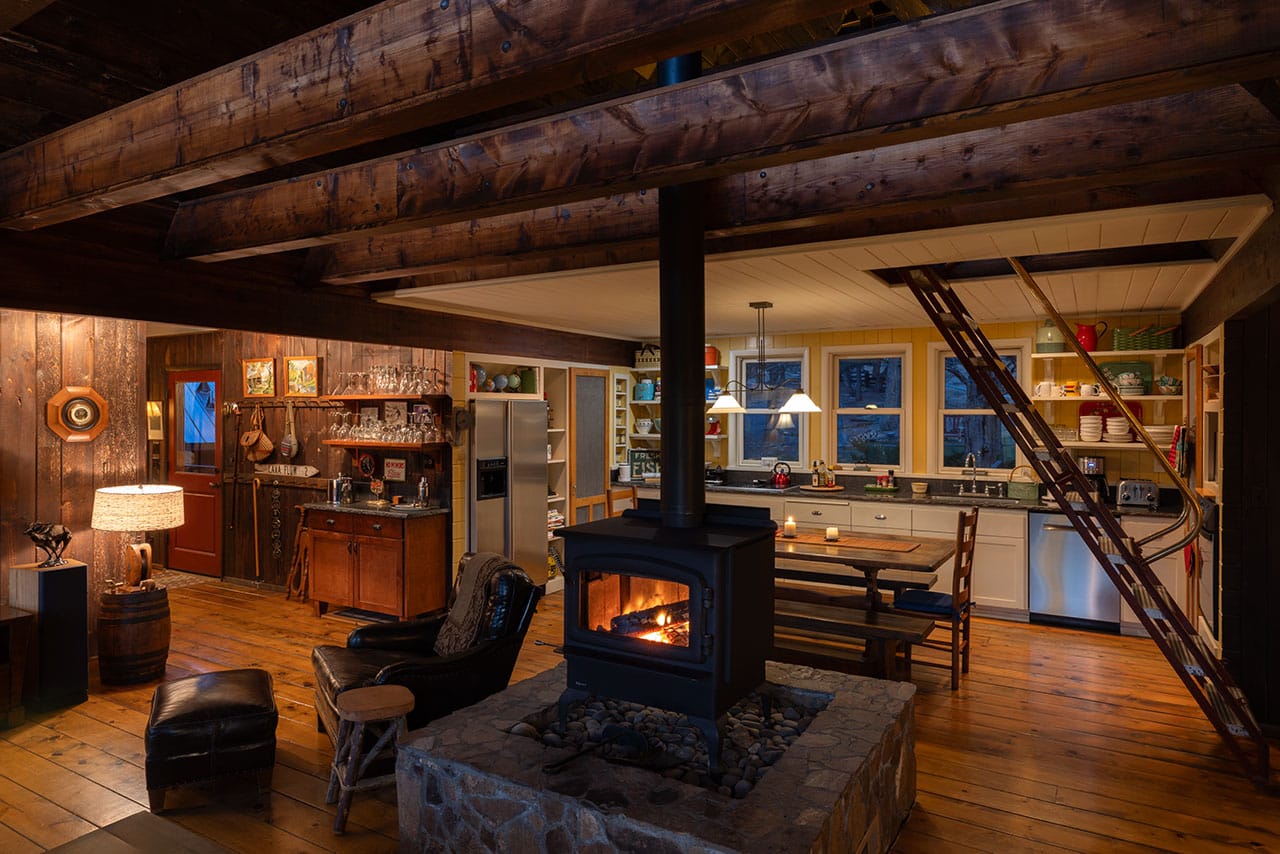
The Patsy Effect
Skip and his late wife Patsy acquired the home as time went on. For decades, they traveled over the mountains from Portland for ski weekends, holidays and long summer getaways at the cabin, accompanied by their children, extended family members and friends from near and far. In 2004, the couple decided to move to Central Oregon and make the cabin their permanent home. With a creative eye, Patsy brought her passion for vintage collections and fashioning art out of ordinary items, filling the cabin with personality and charm.
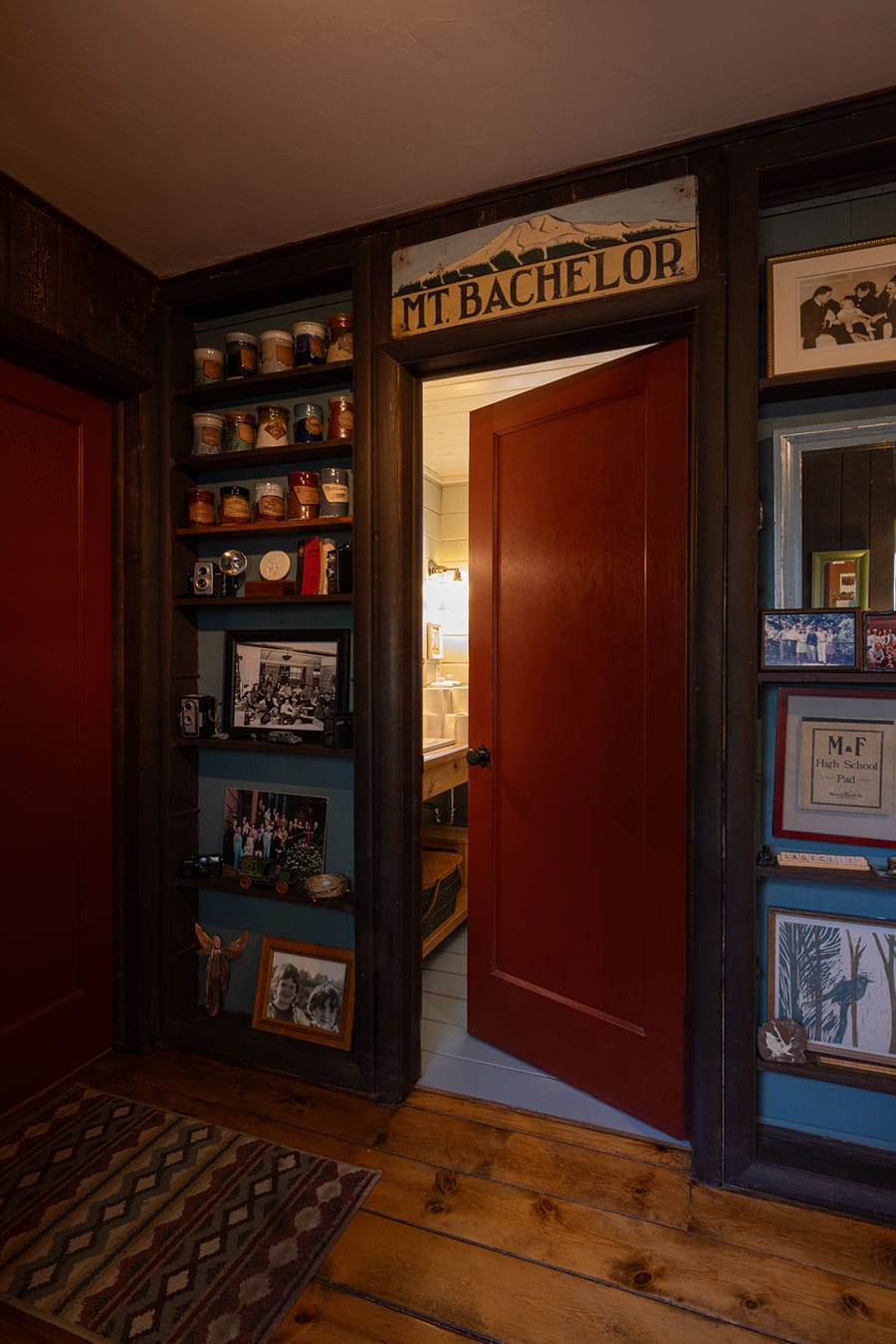
“Patsy saw things nobody else could see,” Skip said. Outdoor sculptures crafted from barbed wire, garden tools, pipes, branches and a satellite dish stand guard, welcoming all who make the journey. Inside, Patsy’s collections of colorful vintage tablecloths, thermoses, metal picnic baskets, antique cameras, globes and typewriters are carefully displayed with a distinctively “Patsy” retro flair.
Built for Life
The home has been a space designed for the casual day-to-day realities of family life since it was built. Constructed in 1963 by the original owners for their three boys and one black malamute, the cabin has not changed drastically since, even as the world around it has.
“Our rotary phone used to be a party line with all the neighbors up and down the street. You’d pick up the phone and hear someone else talking on the line,” Skip laughed.
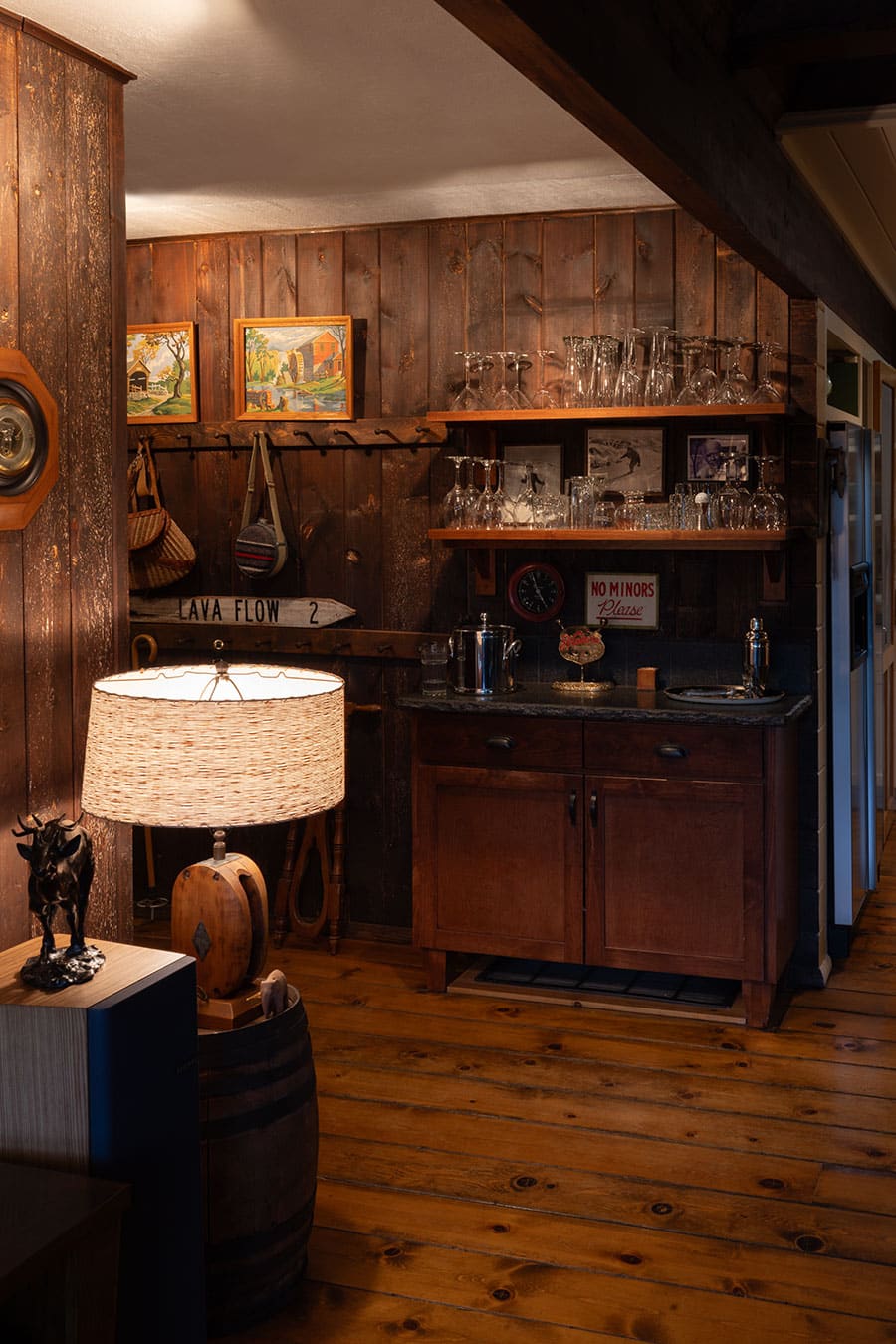
Resting atop a large stone hearth, a woodstove anchors the cabin and creates an inviting living space. Vaulted ceilings open up to a western-facing window that reaches the peak of the highest gable, letting in afternoon sunlight and tempting all to wander outside to the deck to witness its high desert views. Looking north and south, the meandering Deschutes River can be seen for a mile in each direction, and the snowy tips of Mt. Bachelor and the Three Sisters peek above the rim. The deck itself all but takes the breath away with its elevation and closeness to the edge of the cliff. A Dr. Seuss-worthy staircase descends the steep rock outcropping toward the river—76 steps built by Skip’s stepfather that have endured decades of winter storms. From the base of the steps, the journey down to the river follows a makeshift path between juniper trees, around tall boulders and past a hidden cave, giving it all the makings for a grand adventure.
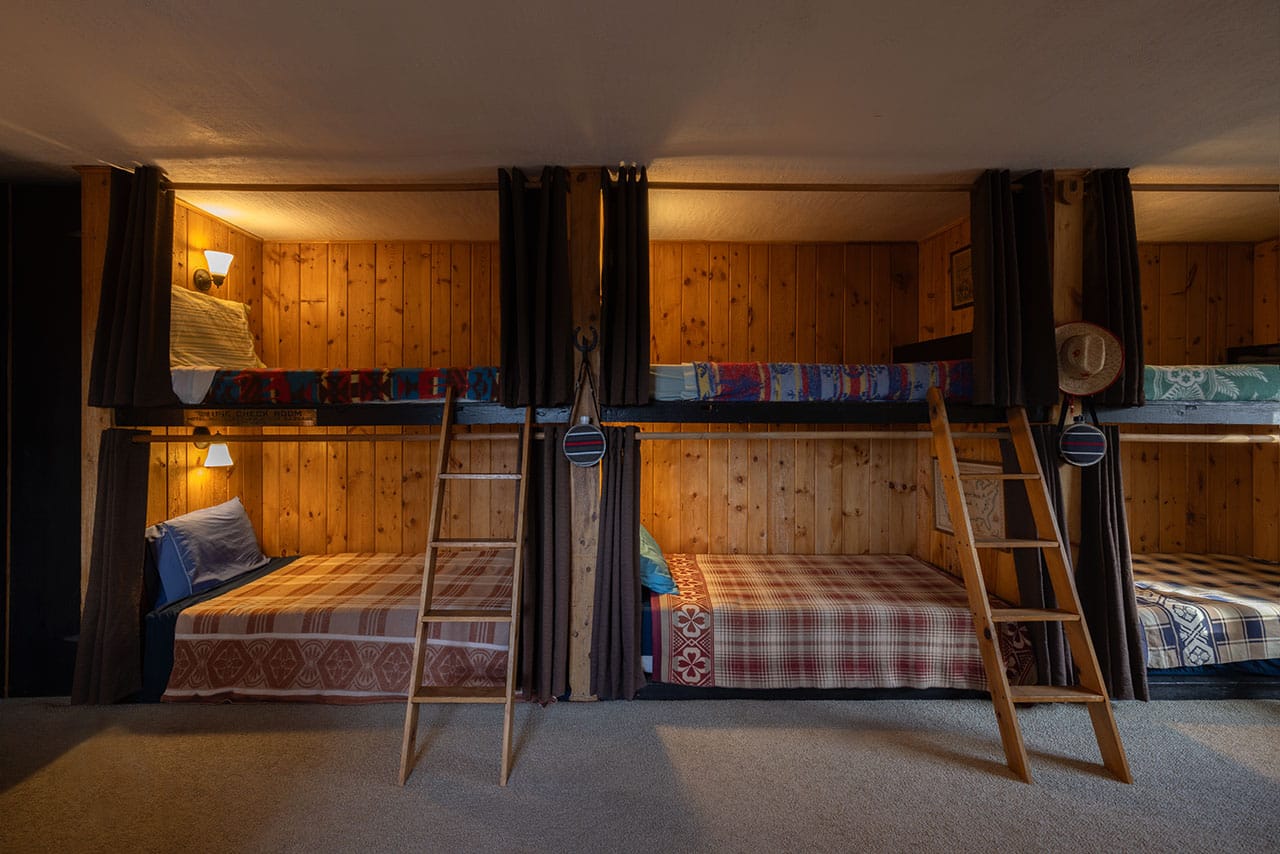
As the sun drops behind the canyon’s rim, the firelit warmth of the woodstove beckons. Hearty couches, chairs and a dining table made by Northwood Furniture appear to have been built with the cabin in mind. Still in perfect condition, the sturdy furniture was purchased by Skip’s mother from Northwood’s manufacturing plant in the former Army training grounds of Camp Abbot—now known to the world as Sunriver.
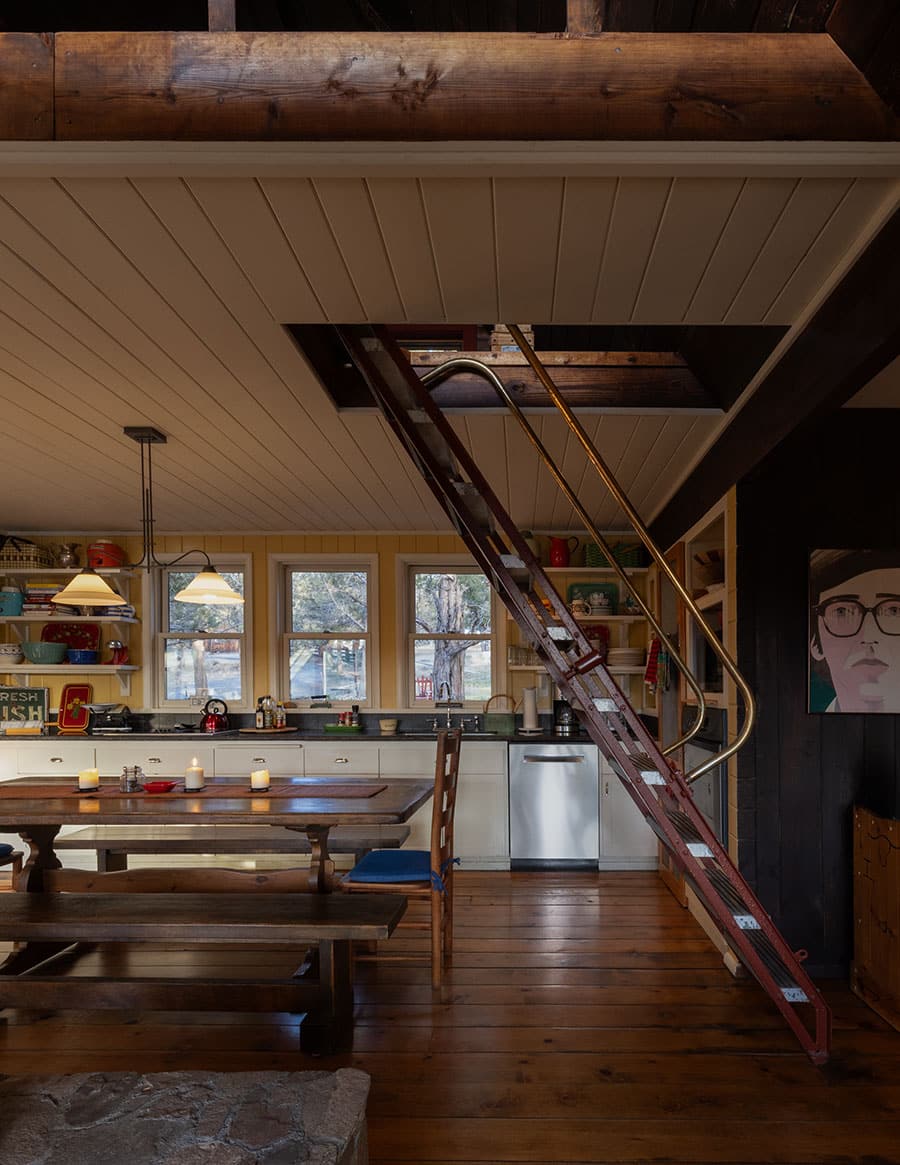
Just beyond the woodstove, a ladder from a Navy ship invites curiosity, a feature built into the original design. Visually dividing the kitchen and living room, the ladder is a fitting coincidence considering Skip’s father was a WWII Naval officer, so his eldest son was given the nickname “Skipper.”
The kitchen is light, bright and functional, renovated by Patsy with Old-World pantry doors, rough-hewn marble tops and open-shelving for her vintage displays. Climbing the ship ladder leads to a bedroom loft adorned in a handmade quilt, vintage fan and a collection of antique leather suitcases overlooking the golden canyon walls and the river far below.
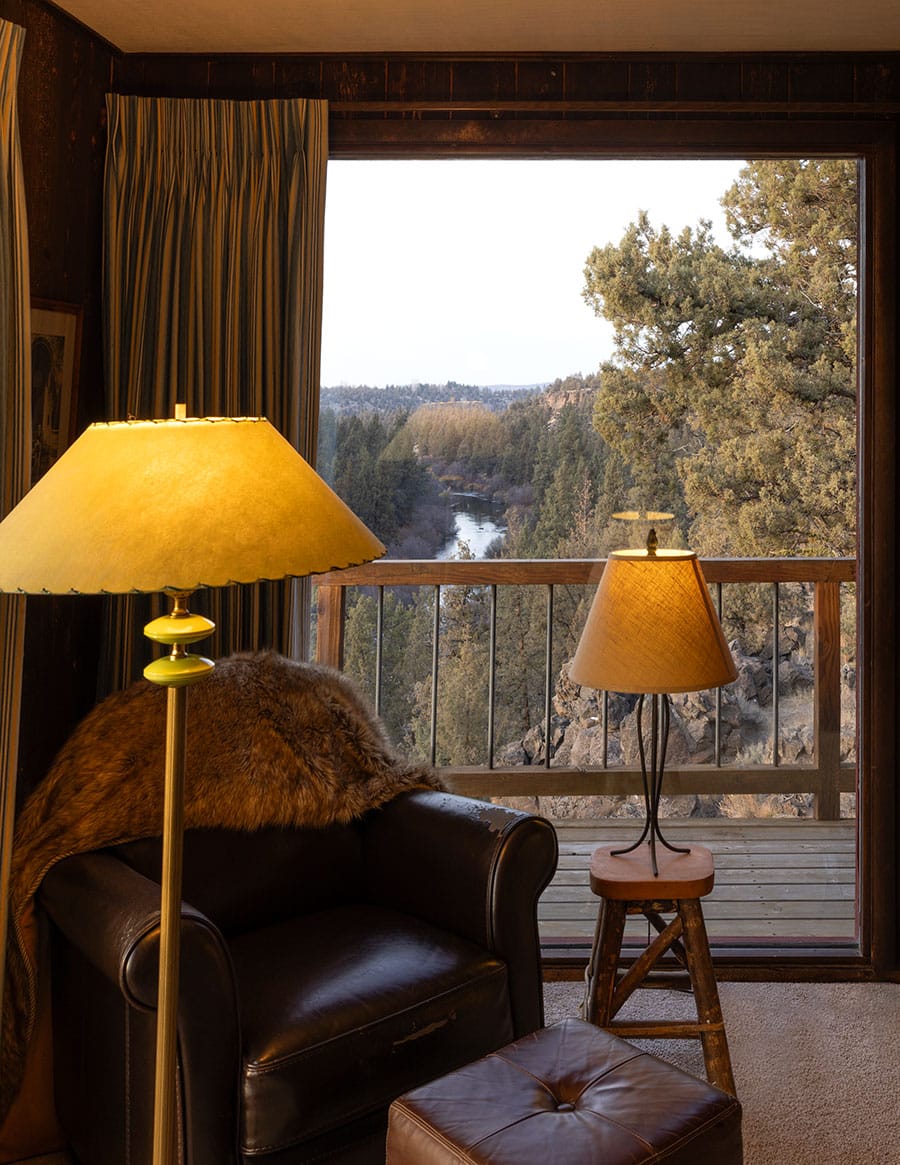
Legacy in Every Detail
A collection of ski gear and a pair of sleek leather riding boots attract the eye by the cabin’s front door. Nearby, shelves of gathered treasures tell tales of family lore to those who pause long enough to listen. Among them, a magazine photograph of Skip’s parents at the re-opening of Timberline Lodge after WWII; old-fashioned toy cars given to children from Santa Claus at the Portland department store the Frank family once owned; three rows of first-place Pole Pedal Paddle mugs and a signed portrait of Mother Teresa. Everywhere, stories await discovery.
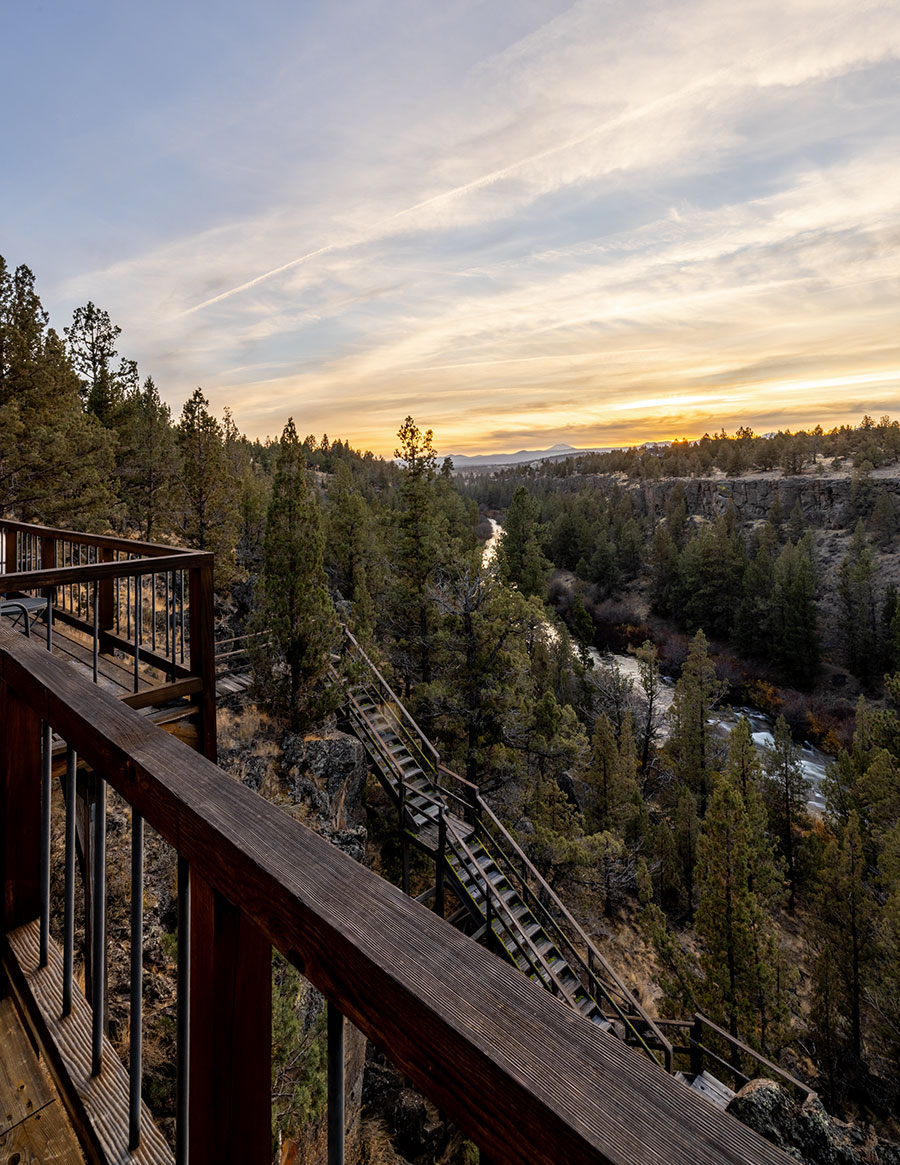
Just beyond the shelves lies a bunkroom where the bottom row of bunks once served as study carrels for the original owners’ three boys. Now there are six bunks, each with its own privacy curtain, ladder and reading light, creating a space where kids and wonder reign.
On the northside of the woodstove, a hallway leads past an antique wooden boot jack and an impressive collection of vinyl records. Beyond, the primary bedroom of the 1,900-square-foot home is announced by Patsy’s favorite piece of art—a glowing fish that draws the eye to the room’s floor-to-ceiling windows which afford a view of the Deschutes that’s so expansive, it appears to be a mural painting.
“We have the river,” Skip said, gazing out at the canyon. “I wouldn’t trade it for the world.”
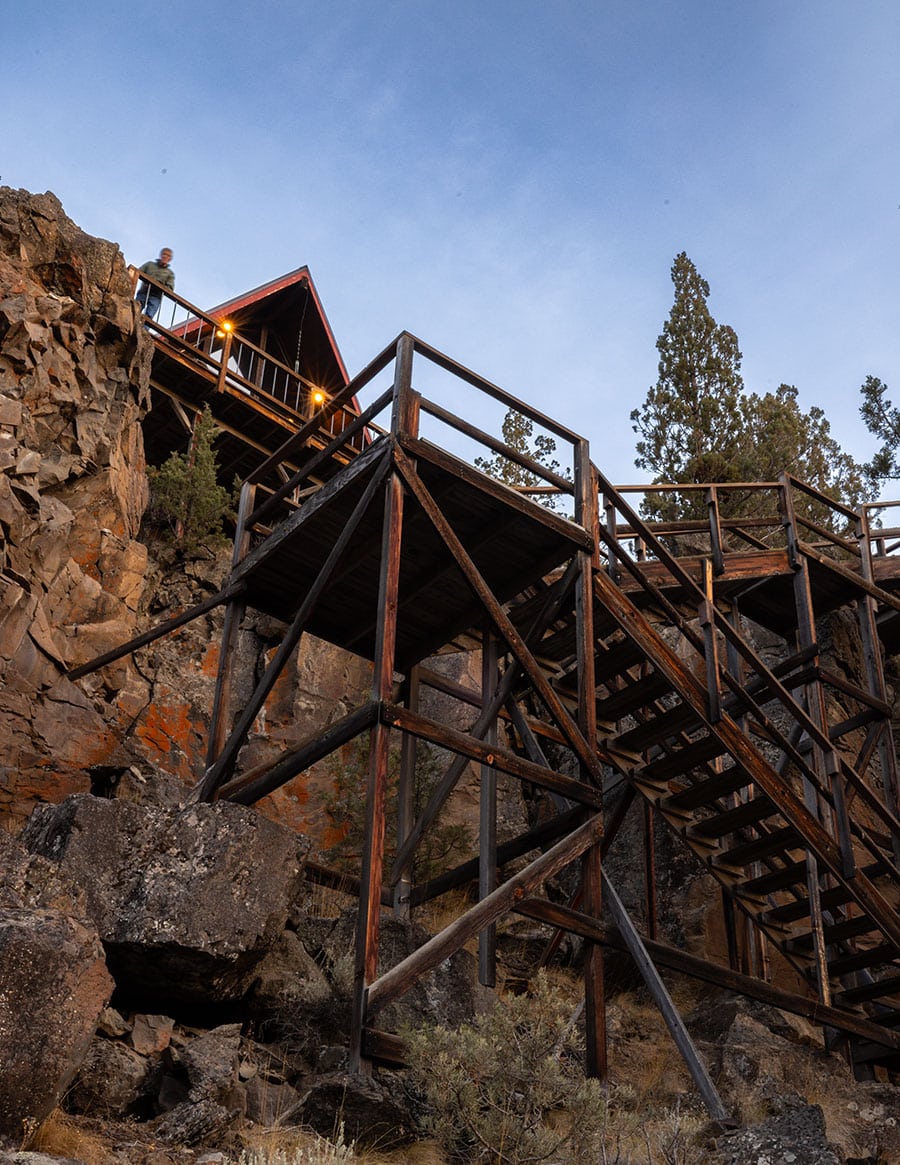
There’s a word in the German language that has no English equivalent: Gemütlichkeit is described as a feeling of warmth, coziness and good cheer. After traveling across the world from Germany to spend time at the cabin, a guest shared in the guestbook at the end of her stay, “We enjoyed real old-style Bavarian Gemütlichkeit—it couldn’t be better, even in Bavaria.”
