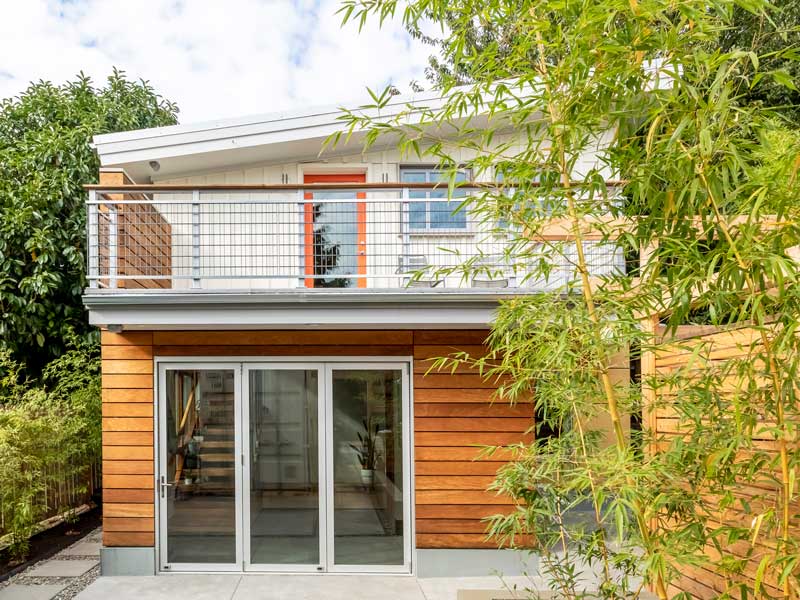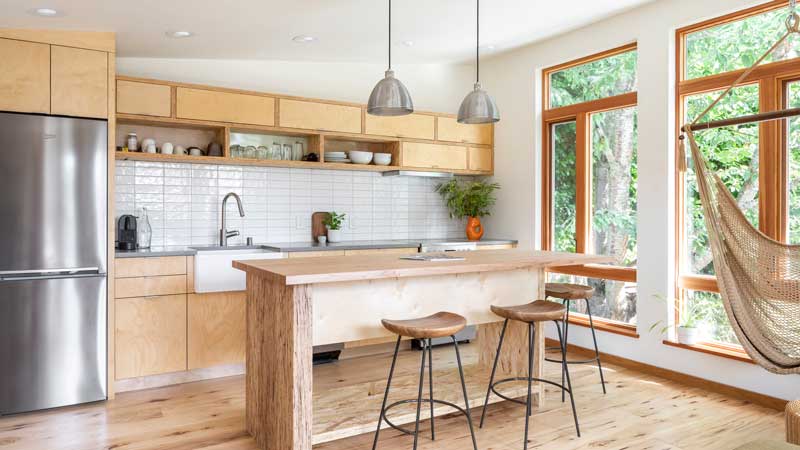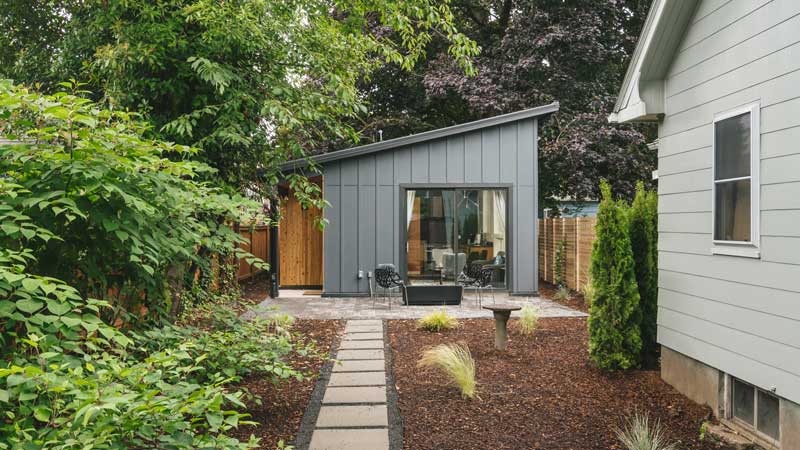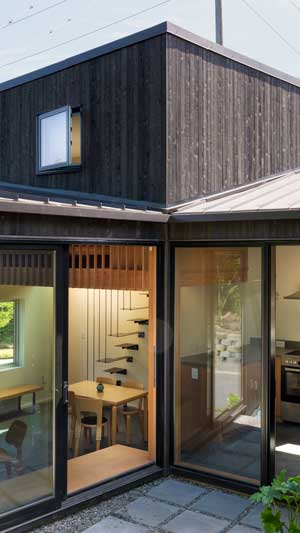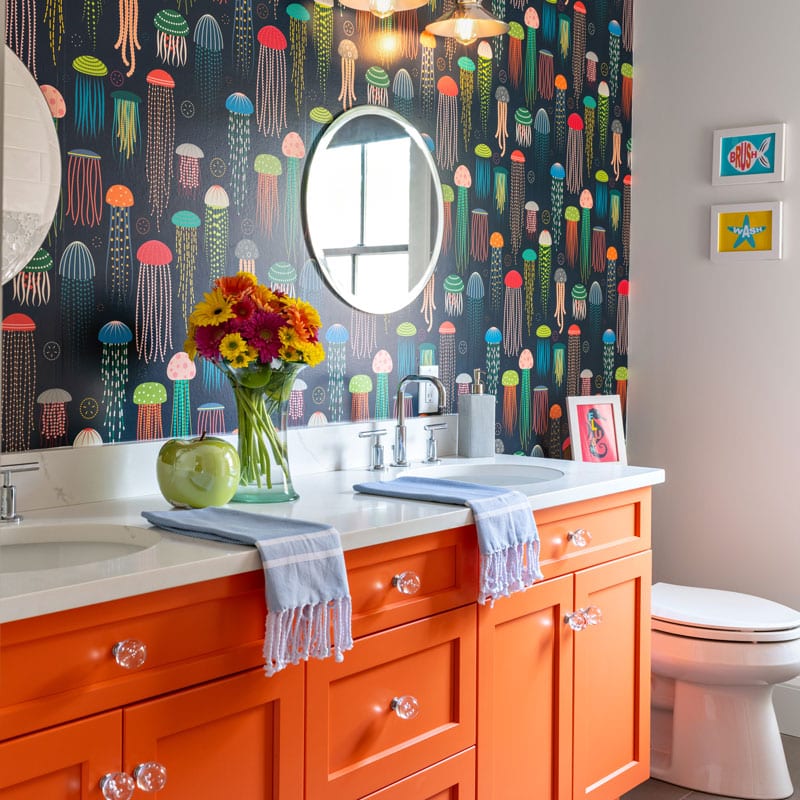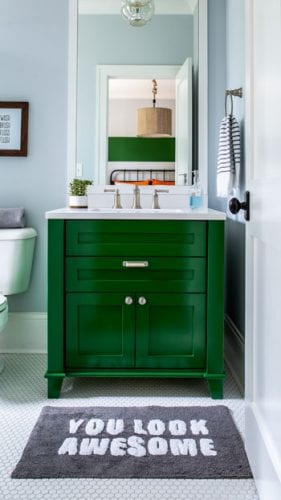Sometimes overlooked as mere indoor access or a place to drop packages, the covered porch is an introduction to the home; it’s time that we put it to better use. While often small in space, the front porch can be transformed into an outdoor room, serving as an area for relaxing, light gardening or a place to entertain and socialize. With a few updates and decor additions, it can be easy to style this transitional space into a beautiful, welcoming area to enjoy during the summer and throughout the year.
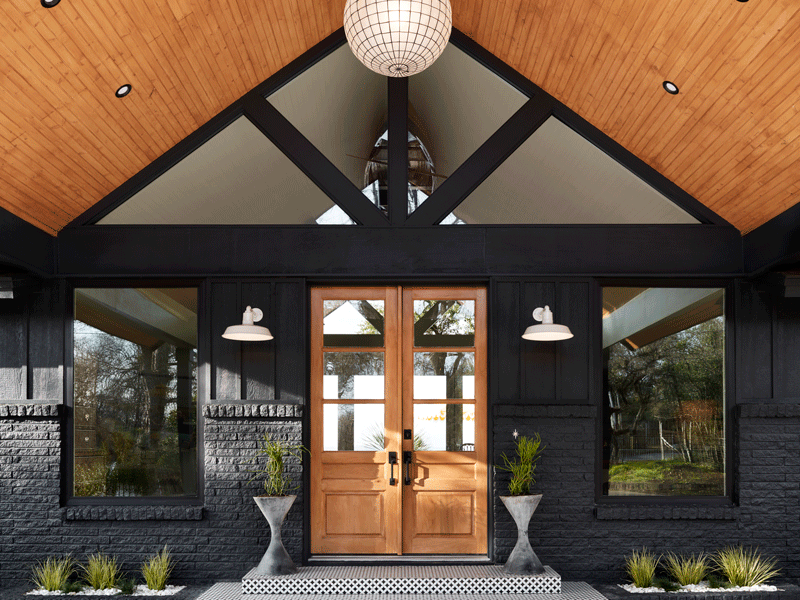
Furnish with Function
Making the most of a porch starts with a practical approach and simple, uncluttered furniture that fits the space. “To make your porch more functional, think about your best use for it, then design the furnishings and flow around that,” said Jan Brockway, owner of Pomegranate Home & Garden—a décor and gift shop nestled in a historic farmhouse on Bend’s northeast side. “A porch can be such a great extension of indoor living spaces, so I recommend considering some of the same elements—albeit a little more weatherproof—as you would for indoors,” Brockway said. “I love having some nice storage options; I’m also a big believer that whether indoors or out, wherever you sit, you should have some sort of landing spot nearby for drinks, snacks and books.”
Create a comfortable sitting area with a pair of chairs, hang a porch swing or squeeze in a small bench if space is tight. Next, include surfaces, from easily movable side tables to large picnic tables, for activities and al fresco dining. Finish with other practical furnishings such as rugs to define spaces, shelves for muddy shoes, a faux wicker trunk for throw blankets or a potting bench for planting projects.
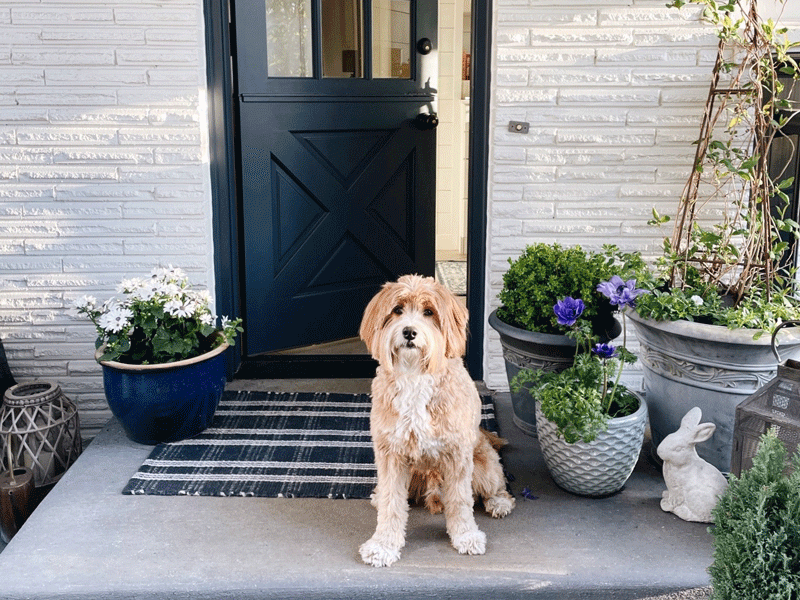
Think Focal
Once the function of a porch is determined, it’s time to personalize it with stand-out elements that add character and give visitors a stylish welcome.
Command attention toward the entrance by transforming the front door into a focal point. Upgrade an old door to a new style to add architectural interest, or simply paint the door a fun color to create contrast—from sophisticated black to bright hues like yellow or green. Next, keep the color going with a few accent fabrics scattered throughout the space. “Sunbrella, and other weather-resistant fabrics, come in so many patterns and colors now; you can really play with that for a pop of color in curtains and pillows, especially if your main seating upholstery is in the beige or gray zone,” Brockway said.
To prolong porch gatherings past sundown, Brockway suggested adding statement lighting. “Outdoor lighting options have expanded, too; there are nice floor lamps designed for outdoor living and lovely outdoor globes to hardwire into a porch ceiling,” she said. “Good solar lights run the gamut from string lights to hand-held lanterns that you can carry from the dining table to lounge chairs. It’s all about creating some ambiance for day into night.”
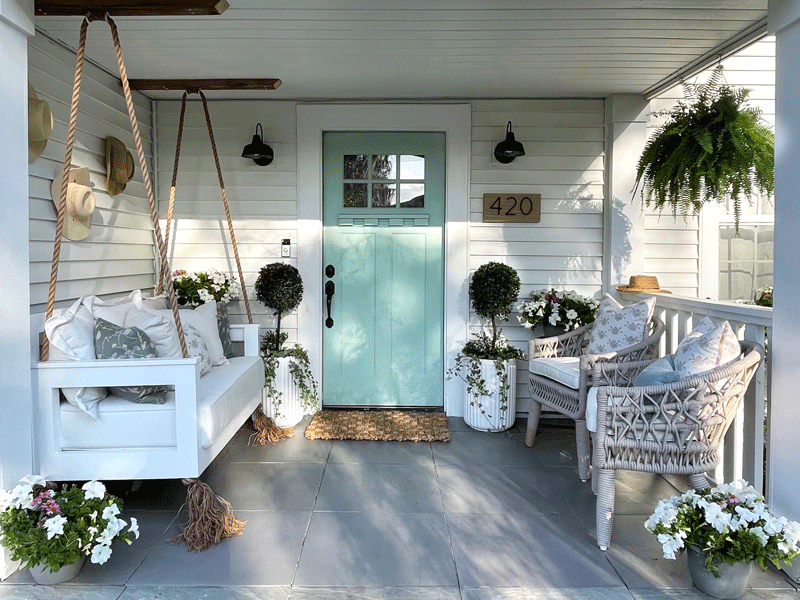
Grow with the Flow
Not only good for gatherings, the porch also provides extra gardening space. Plants and flowers are a beautiful way to brighten an entry, but Central Oregon’s arid growing conditions require some know-how. “The most important thing is to know what the plant you’re buying is zoned for. Local garden centers will have the correct zones in stock and help you know how to take care of them,” said Michael Ludeman, owner of Earth’s Art Garden Center in Redmond. “People with smaller yards, the porch or back deck is where they want to hang out, and sometimes you can establish a small microclimate. For example, in places like Tumalo and Terrebonne that have very high winds, a protected porch area might offer a plant a better chance of survival.”
In Bend and the surrounding areas, select plants designated for USDA hardiness zones 3-5, then flank the doorway with planters, put up hanging baskets or add a trellis for shade and privacy. “Container gardening is really popular right now, and the advantage of that is you can move them around to fit the space,” Ludeman said. “You can move them to create a hedge, use tall grasses to make a screen, or I like to recommend climbing plants. If you want to create color, I’m excited we have a zone 4-5 wisteria, also Virginia creeper and even climbing roses.”
The last addition to a revamped porch space might be the planting of table grapes, which can wind around a porch trellis and soak up the sun while adding some charm to the newly designed space. Ludeman said, “They have a good-sized leaf and come back every year—that way you can enjoy the fruit of your labors.”

