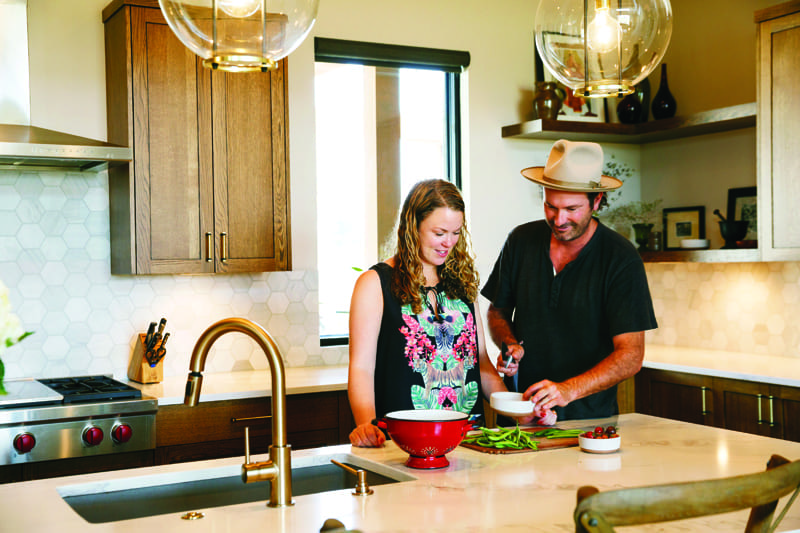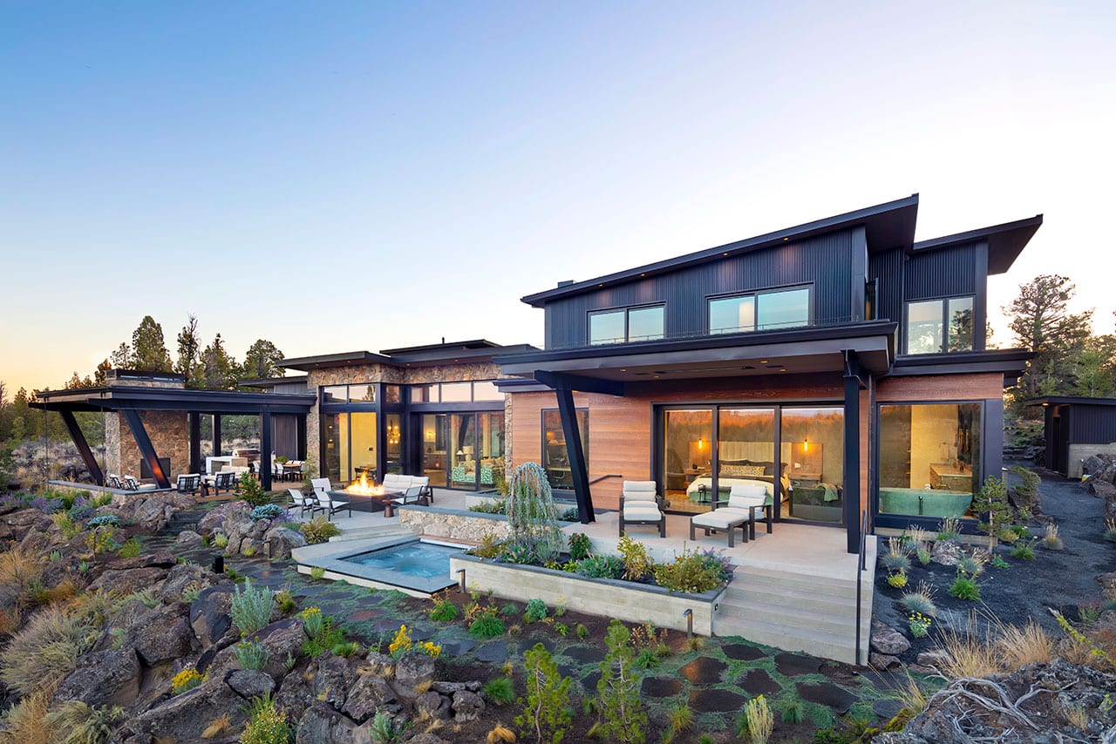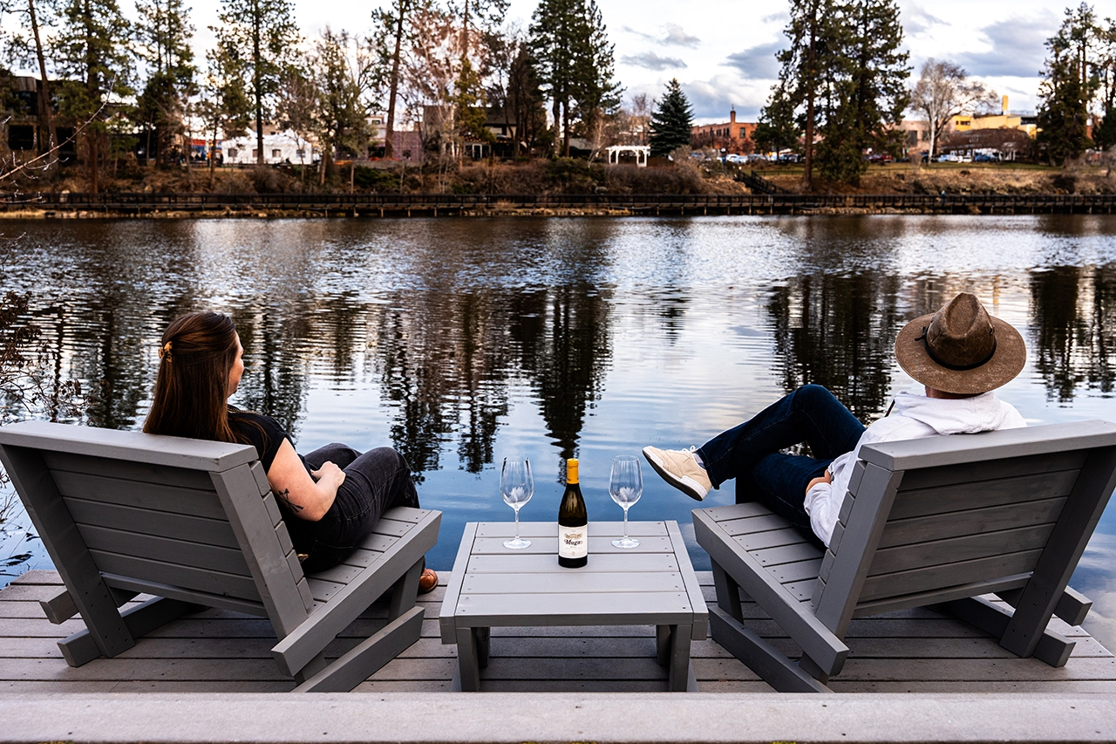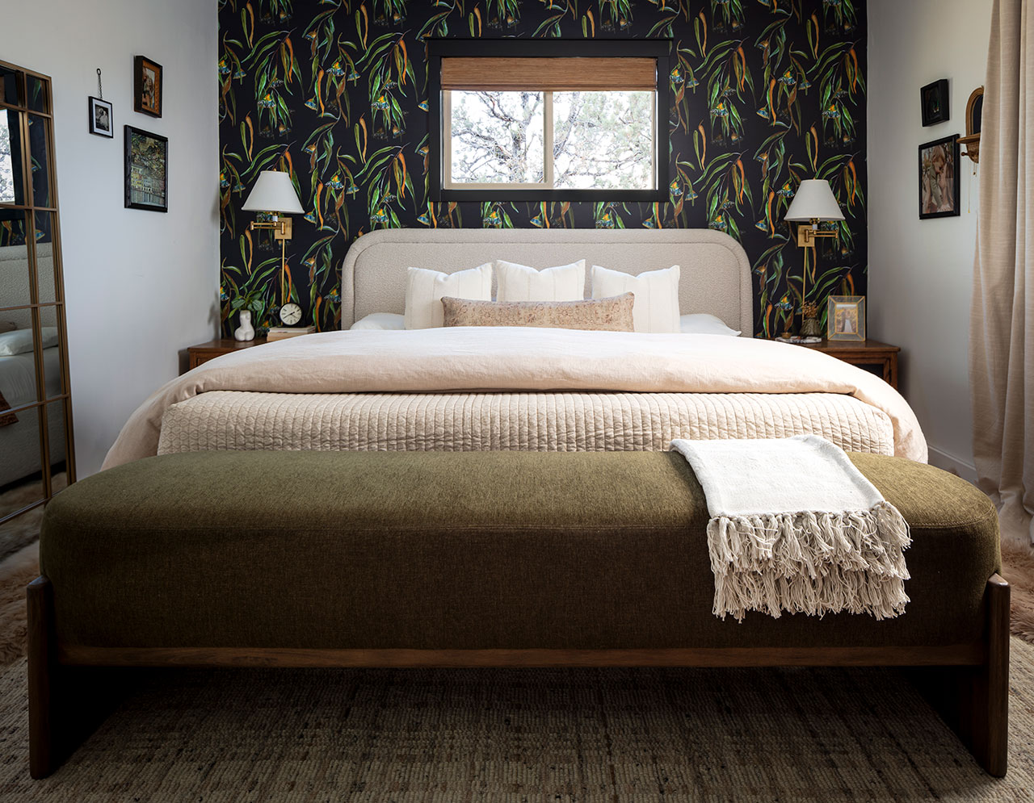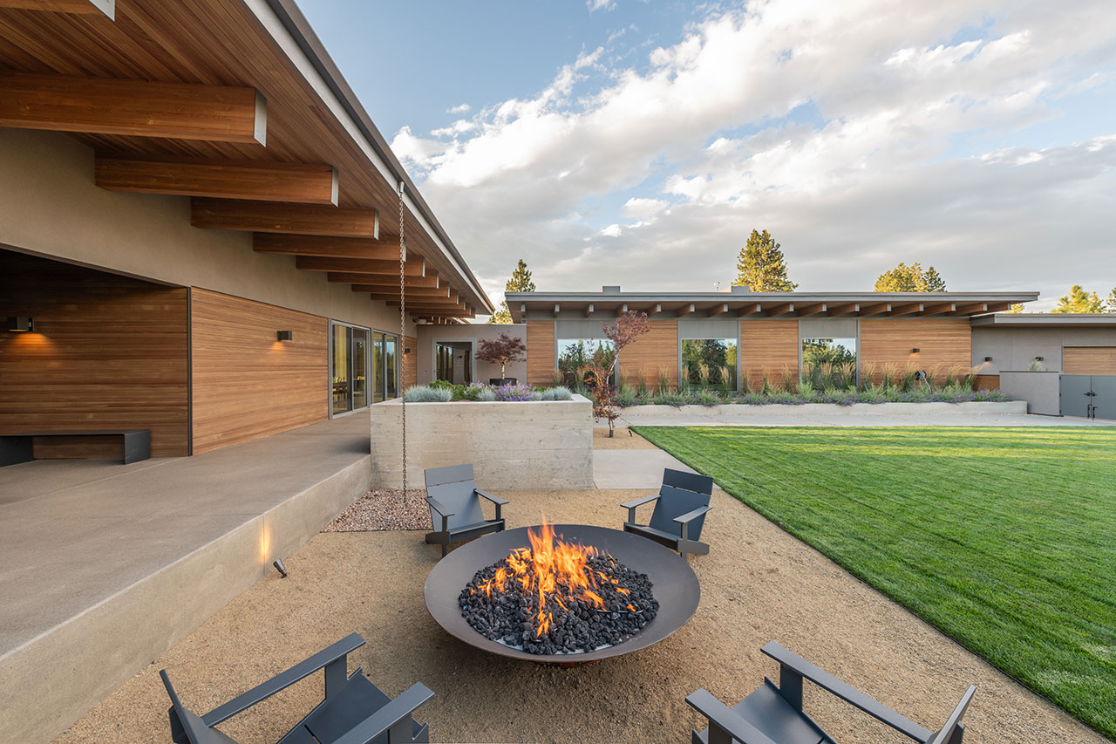A Bend couple personalizes a semi-custom design to make their house a bright and modern home in the Tartan Druim neighborhood in Tetherow. (Photo by Eilish and Eric Canady inside the kitchen of their Tetherow Home.)
It’s a sad truth that the home we want to love is just not always worthy of our affection. Such was the case for Eilish and Eric Canady who had lived in their NorthWest Crossing home for ten years. Purchased before their second daughter was born, the house’s 1,700 square feet had become progressively too snug for the family. While looking for the best fit for their family, they found the Tartan Druim neighborhood in Tetherow.

Tartan Druim is made of semi-custom homes, all built by the same developer, Bend-based Arrowood, and designed by architect John Muir. “We streamline the process for the homeowners,” explained Femke van Velzen of Arrowood. “We have a team already in place that relieves a lot of the stress of building a custom home. It gives you a place to start.” Muir developed twelve plans with optional casitas. Homeowners’ can modify the plans to suit their specific needs, tastes and building site. Arrowood also provides help with interior design.
“With this development,” said architect Muir, “Arrowood is exploring more contemporary architecture rather than just offering the more traditional rustic design seen in Bend. Tetherow wants to stress individuality, and every home will be a little bit different.” Beyond Tetherow’s architectural requirements, Muir strongly feels that “people deserve to have what they want.”
Located between the Scottish links-style golf course and a canyon, the gated community affords unobstructed views of the greens and the Cascades. Tartan Druim perks include a common area with a clubhouse, landscaping and snow removal. There are also social and golf club memberships at the David McLay Kidd designed Tetherow, a Golf Digest Top 100 golf course. Other draws include the proximity to downtown Bend, schools, and Century Drive, the gateway to the Cascade Lakes and Mt. Bachelor.
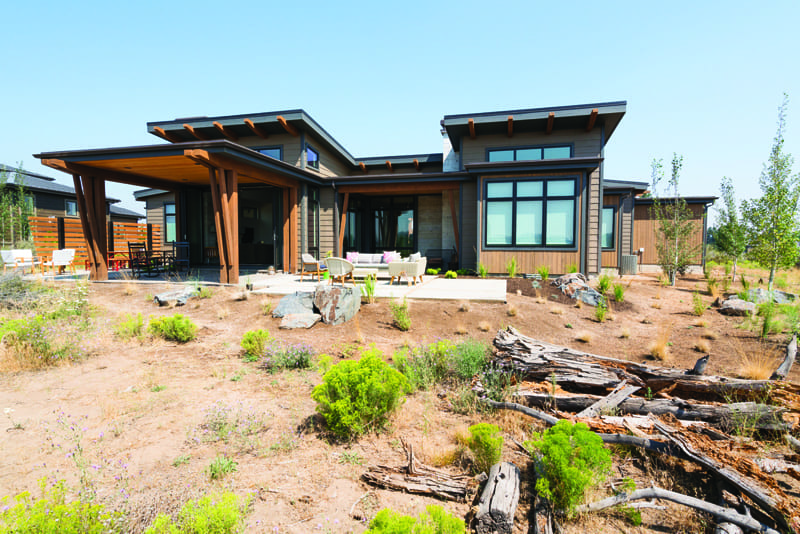
The Canadys were shown a number of home plans that had already been approved for construction by Tetherow, but then saw a 3,500-plus square-foot, one-story, three-bedroom spec design that had not yet been given the go-ahead. Working with van Velzen and Muir, they were able to get the plan approved and make their wished-for modifications. The most visually significant alteration was changing the roofline from a traditional pitched roof to one with shed and flat planes.

Other changes requested by the Canadys included adding a casita and, due to their building site, changing the garage entry from the side to the front of the home. The couple also opted for wood-burning fireplaces, rather than gas. With that switch, they changed the fireplace walls to an exposed wood-form with poured concrete. Visible from both the interior and exterior, the concrete walls provide textural detail and nudge the home closer to the contemporary yet timeless styling the Canadys wanted to achieve.
Making it their own both in design and purpose, the original study will be used as an additional bedroom, and a wooden floor will go down in the garage to provide a practice space for their elder daughter’s Irish dancing troupe.
Besides these small modifications, Eilish Canady said the inside was perfect the way it was designed.
“I really like the indoor/outdoor feeling of the house. I love how the kitchen and living room form one big room, and that the living room wall is a LaCantina [folding] door that opens to the outside. The master is also at the back and has the same views as the living room,” she explained. “We tried to keep all the colors in light, neutral tones so the design and our choices would last a long time.”
“I know the house really well. I visited every day during construction,” said Canady. “Seeing the whole process and knowing the siding guy and the guy who builds the cabinets makes you know your house in a more intimate way.”
“It’s all been pretty easy,” she said of the decision to build their home, “and I’m really excited about us living there.”

