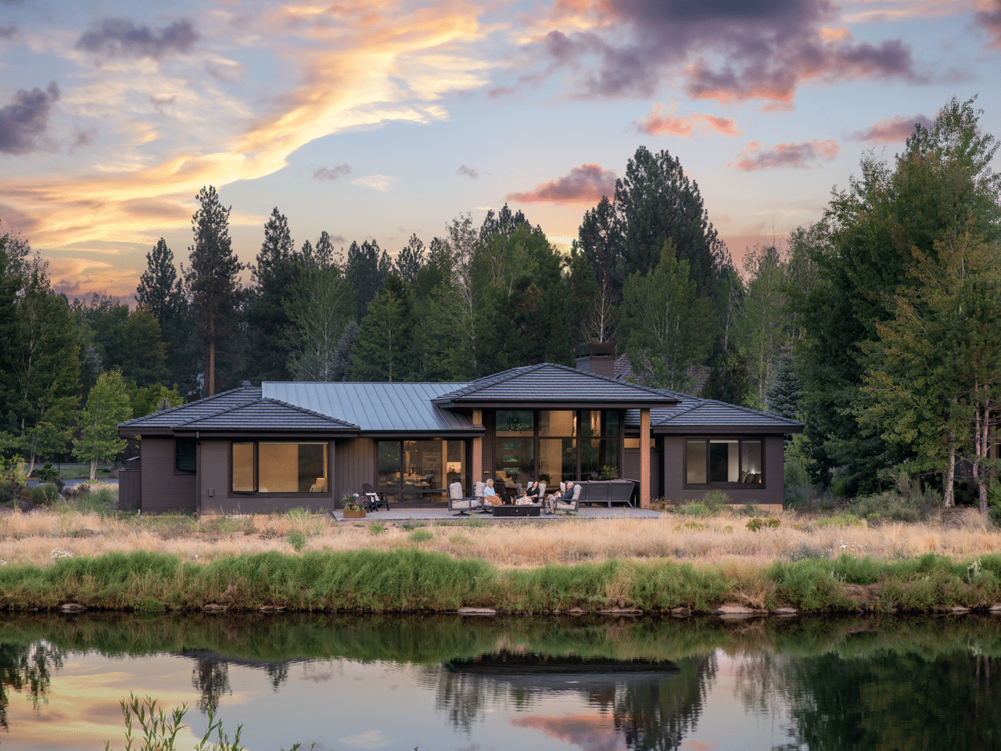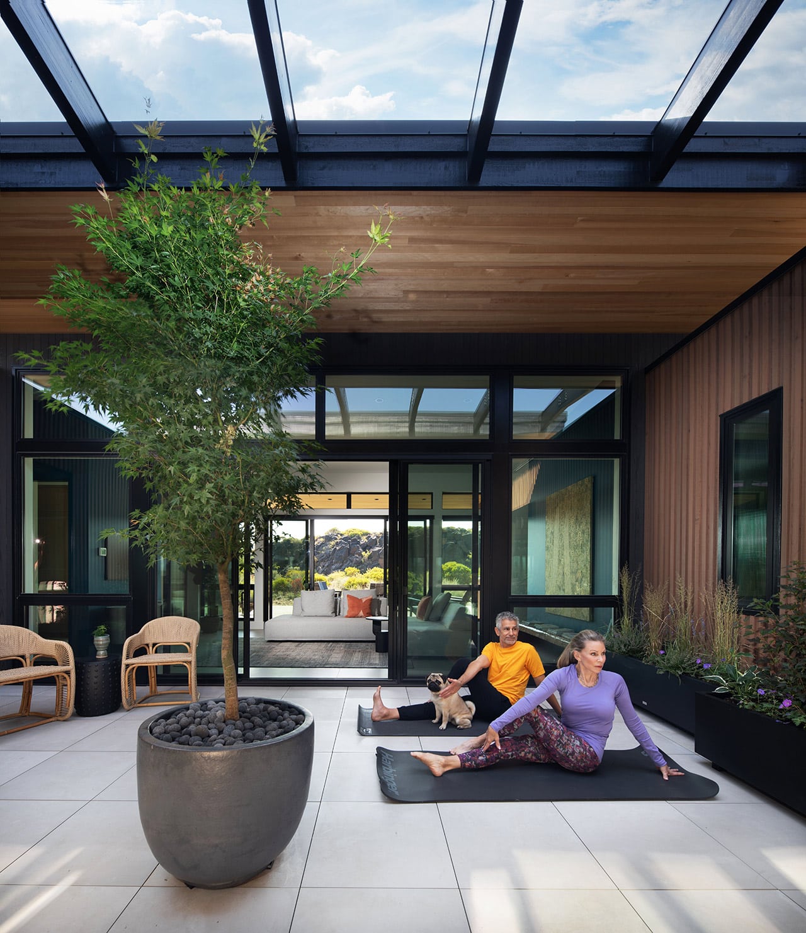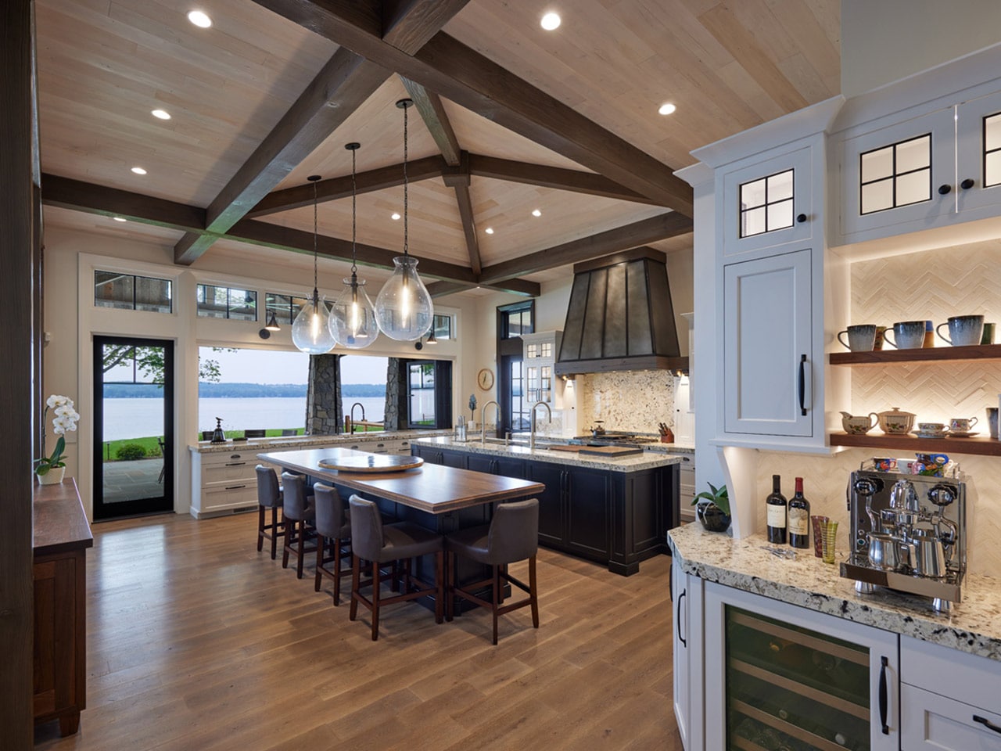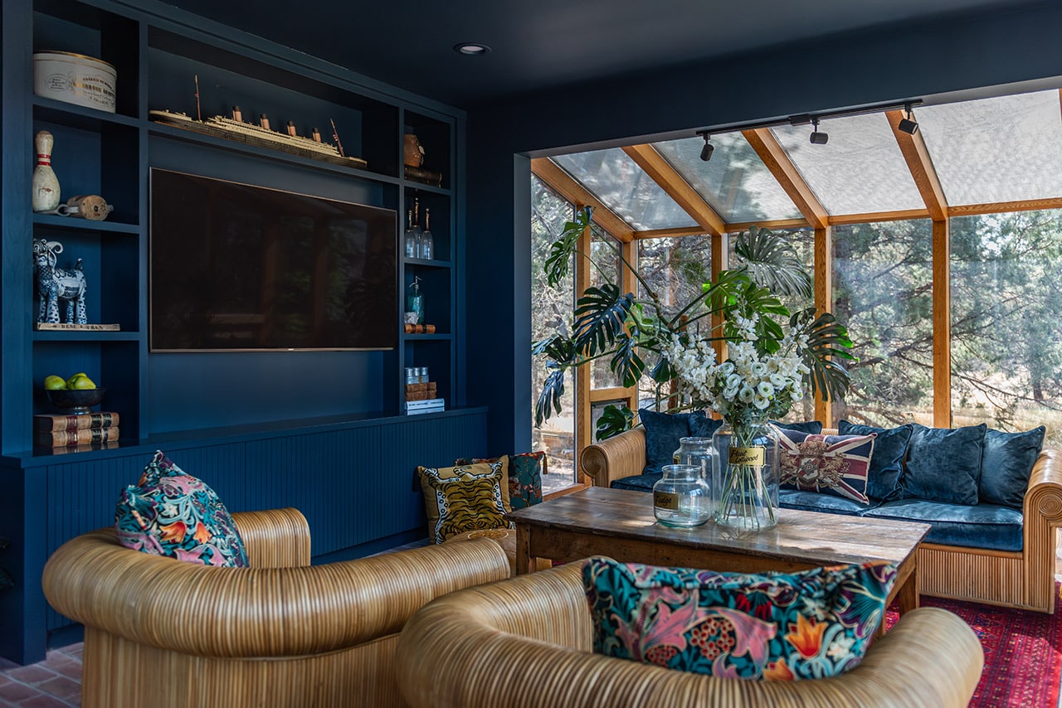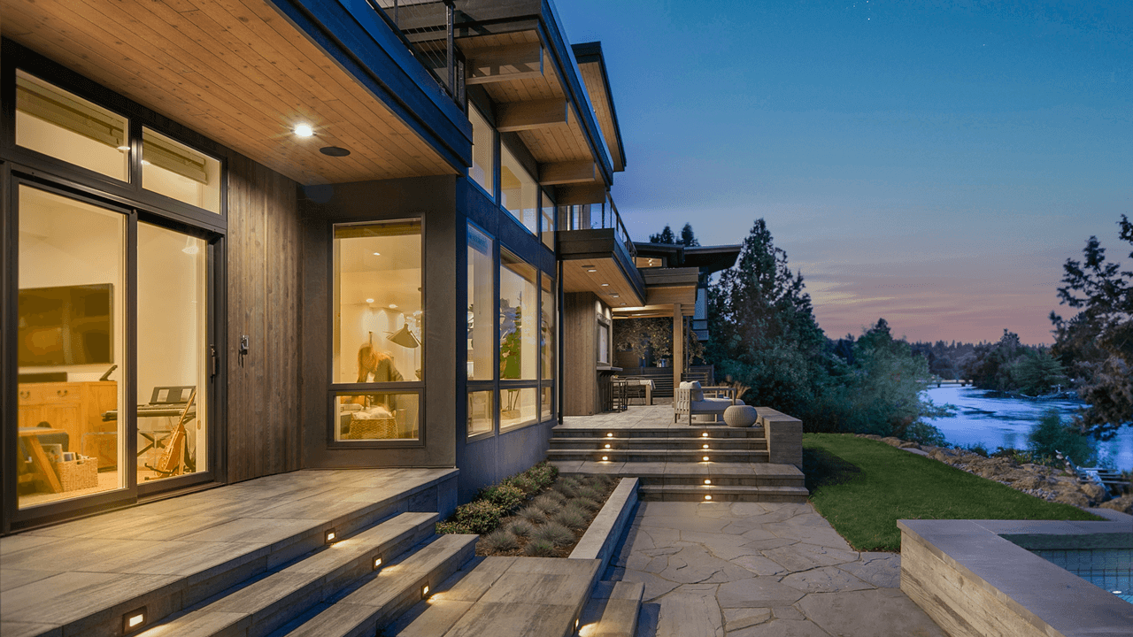Norman Built: Making it Just Right For a Family of Builders
When two custom home builders come together–one to create a home and the other to live in it–symbiosis happens. Tami and Bill Taylor of Anchorage, Alaska, were thinking of having a home built in Central Oregon and stopped by Norman Building & Design’s Bend headquarters to see their son Patrick, an architectural designer, who was working for the company at the time. The Norman business model of providing all services under one roof–from architectural concept to construction, interior design and furnishings–appealed to the couple as an efficient way to move through the process with a respected local company.
The idea to build a home started with a golf game. Patrick was standing near a tee box when he noticed an empty lot nearby and thought to himself, “I’m going to build my mom a house there.” His parents had made several unsuccessful offers on resale properties in the city. As a residential real estate agent in Anchorage, Tami knew how to craft an offer with good terms, but other buyers offered more. Meanwhile, Patrick mentioned the lot to his dad, a builder himself, who took the idea to the next step. During Christmas dinner in 2020, Bill told Tami, “I bought a lot for you.”
Patrick said that in 40 years of building custom houses, his parents never built a dream home for themselves. “We were so excited to have Patrick design our home and have Norman build it,” Tami recalled. “With the talent they have in-house, I was wowed by every Norman home Patrick took me through. I wanted our Bend house to be welcoming and serene, with a touch of awe.”
Jim Norman, founder of Norman Building & Design, started out in 1977 and over the years built a reputation in the luxury home market for classic Northwest lodge styles. The Taylor house would represent Norman’s entry into the contemporary housing market.
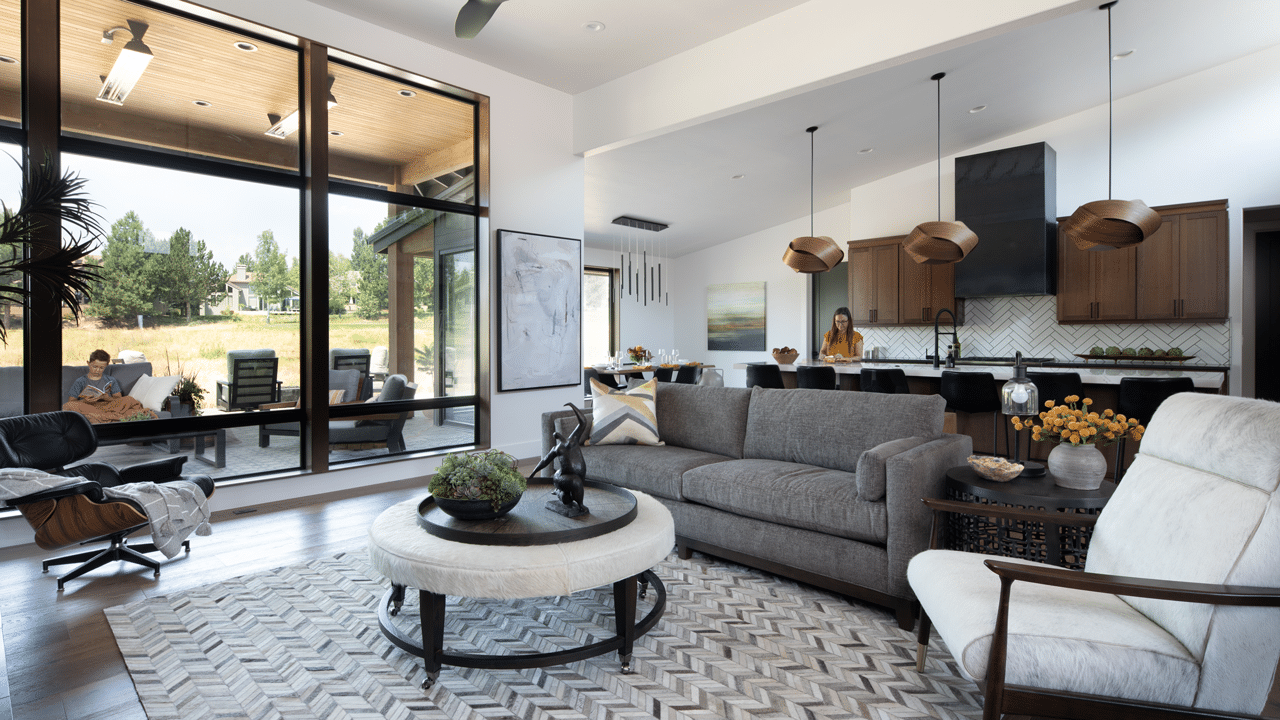
Creating a Prairie-Style Home with Mid-Century Modern Touches
For the past 31 years, the Taylor family had lived in a Craftsman-style home with what Tami calls “heavy interiors.” A second family home in Kona, Hawaii, nudged the Taylors closer to a modern, lighter aesthetic. The Bend home would carry the modern theme further by incorporating elements from Prairie-style architecture–a distinctly American design from the early 20th century founded by Frank Lloyd Wright–and mid-century modern elements. The fusion of both designs creates a dwelling that blends with its surroundings, has open and airy spaces, large windows, horizontal lines and simple, unfussy finishes.
Patrick designed the house, and Norman’s senior interior designer, Selah Ewert, worked closely with Tami, who has 37 years of experience in the design world as owner of an interior design company in Alaska along with her real estate career. “I have the exterior architecture brain, and Mom has the interior design brain,” Patrick said.
“It was a high honor to be trusted with another builder’s project,” said Brittany Grogan, another interior designer with Norman. “We all tried to keep a modern and minimalistic, design-forward look with clean lines. It reflects more of what [Norman] is doing, with a brighter take on a traditional Northwest home.”
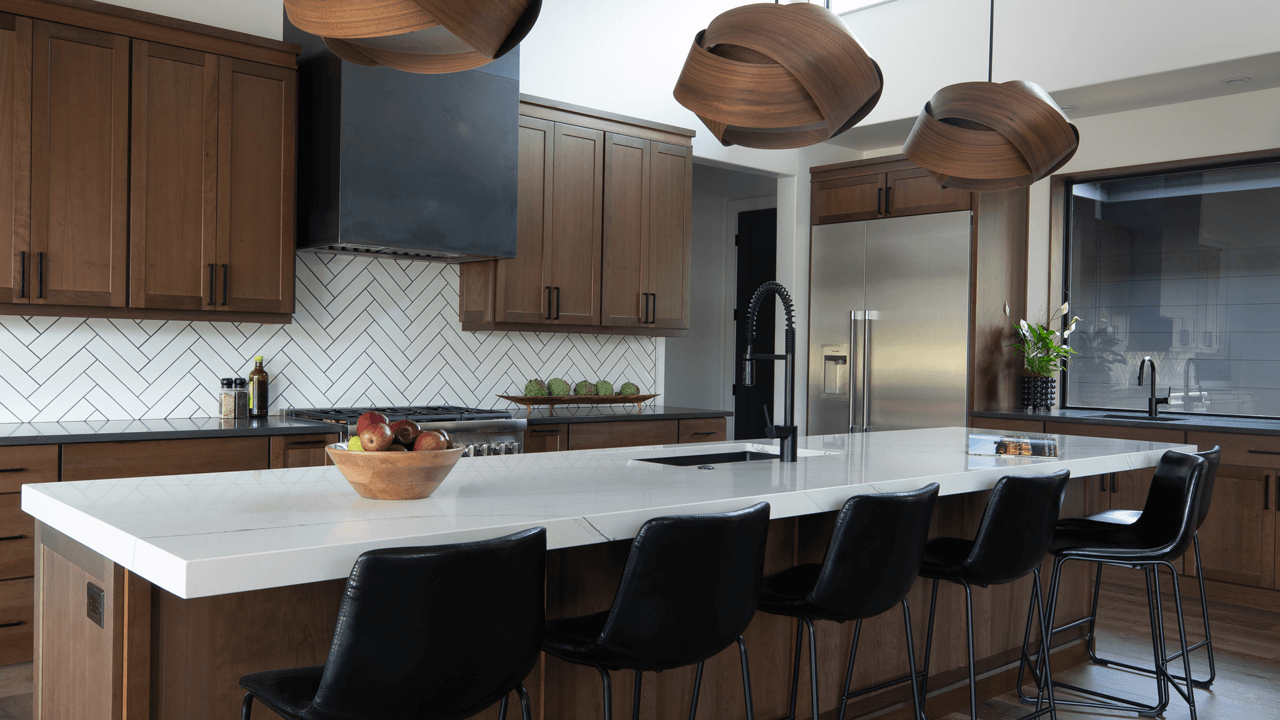
The New Home Details
Completed in late 2022, the 2,500-square-foot residence includes three bedrooms, three baths and a three-car garage. The floor plan interconnects the kitchen, dining and living spaces, and facilitates a seamless flow into outdoor spaces, such as the southwest-facing covered courtyard. “All the public areas are staggered to look down the fairway onto the lake,” Patrick said. The design purposely blocks the view of nearby homes by opening up to the golf course.
A shed roof created a 12-foot ceiling over the kitchen, bringing in the morning light from the east and sloping downward over the west-facing dining room, giving it a more intimate feeling that welcomes the last splash of the day’s rays. Patrick notes that the shed roof is metal, the first of its kind allowed by the architecture review committee in the home’s golf community.
The fireplace in the living room, built of black stone and hemlock panels, is reminiscent of lava rock and ponderosa pine hearths from Central Oregon’s past, and takes the chill off a wintery night. Ewert designed both the front door and fireplace, with Norman’s in-house woodworking and cabinetry professionals making and installing them.
The Norman design team selected round, oversized wooden pendant lights handmade in Bend, to hang over the kitchen island. Delicate vertical pendants were chosen for the foyer and the dining room table, to contrast with the round pendants.
Norman’s project managers oversaw the construction of the home with Bill’s practiced eye in the background. Since the couple was living in Alaska at the time, Bill touched base with David Norman, project manager, several times during the build-out. “Designing a home a thousand miles away could be difficult, but Norman’s team handled it exceptionally well,” Bill said.
“A home tells your story. It’s uniquely you and communicates something about the people who live there,” interior designer Grogan said. The Taylors brought their vast experience and personal preferences to the task, and Norman Building & Design supplied its full-service expertise.
“Team Norman exceeded my expectations,” Tami said. “I felt I was home the minute I opened the door. It’s exactly what I envisioned.”
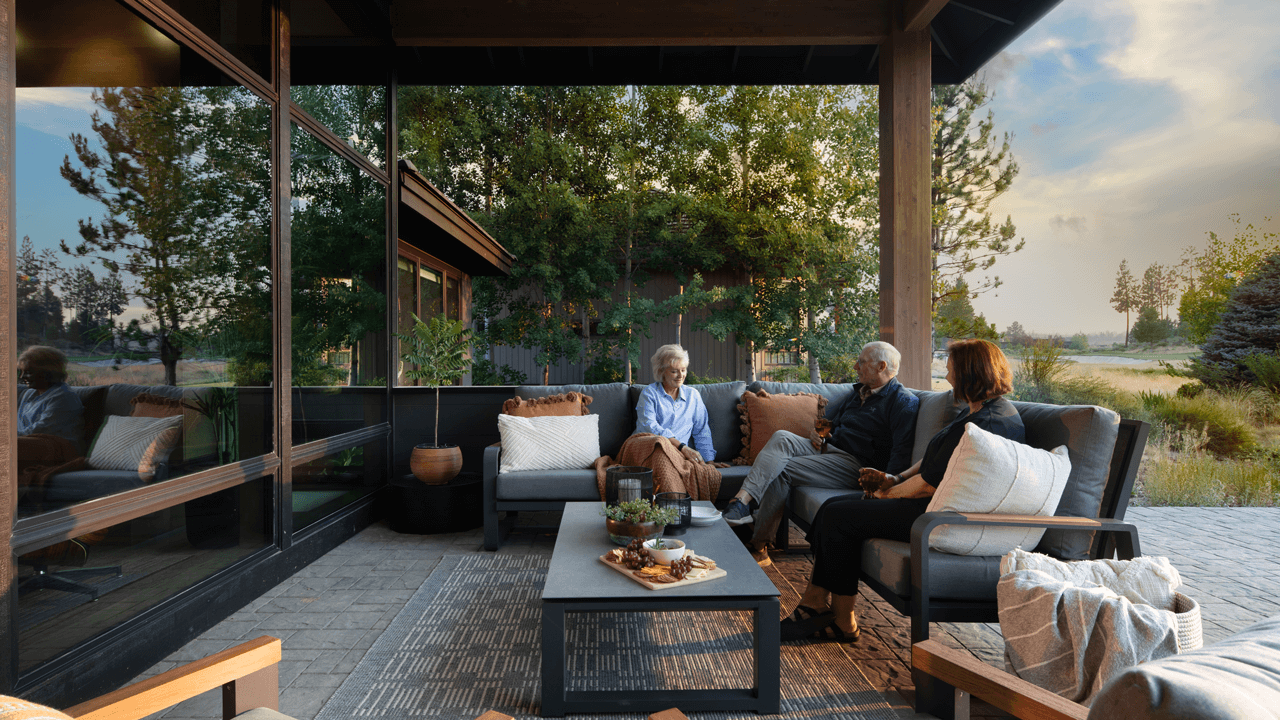
Builder: Norman Building & Design (NBD) | Architectural Design: Patrick Taylor (NBD) | Interior Design: Selah Ewert (NBD) | Project Management: David Norman (NBD) | Interior Furniture: Haven Home Interiors |Landscape: Schillings Garden Market |Outdoor Furniture: Patio World



