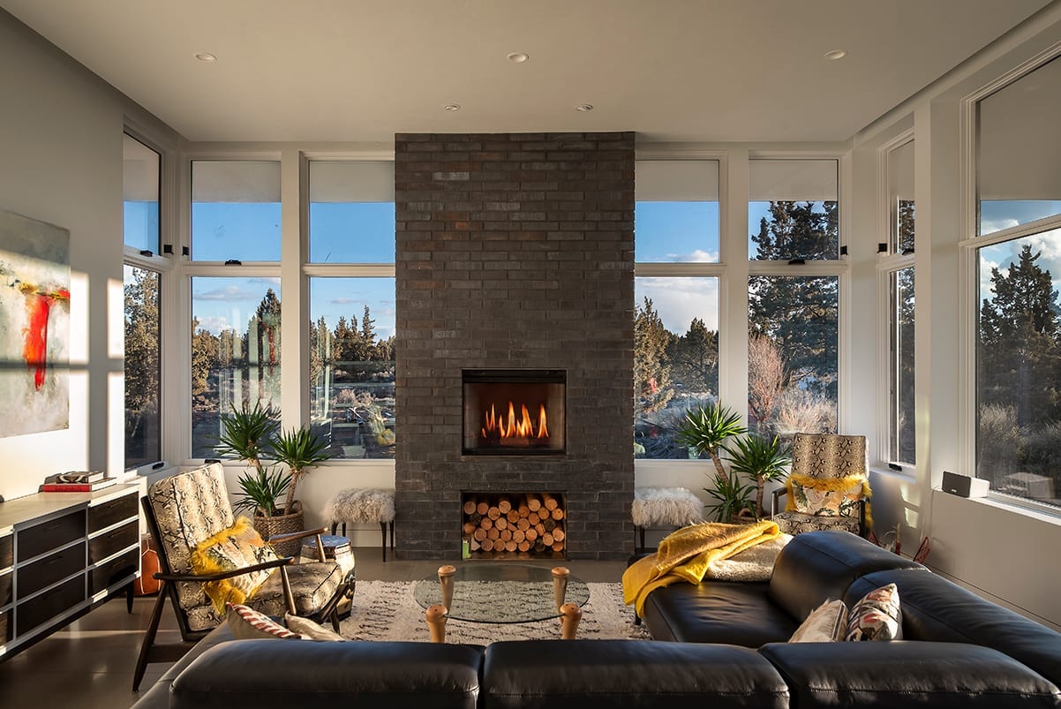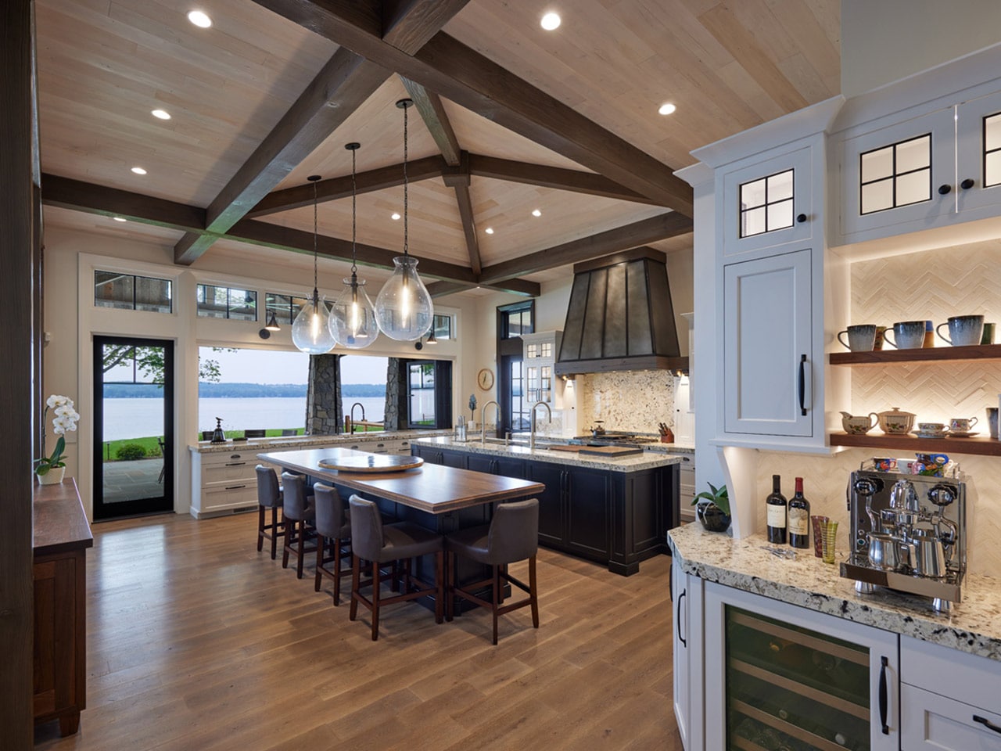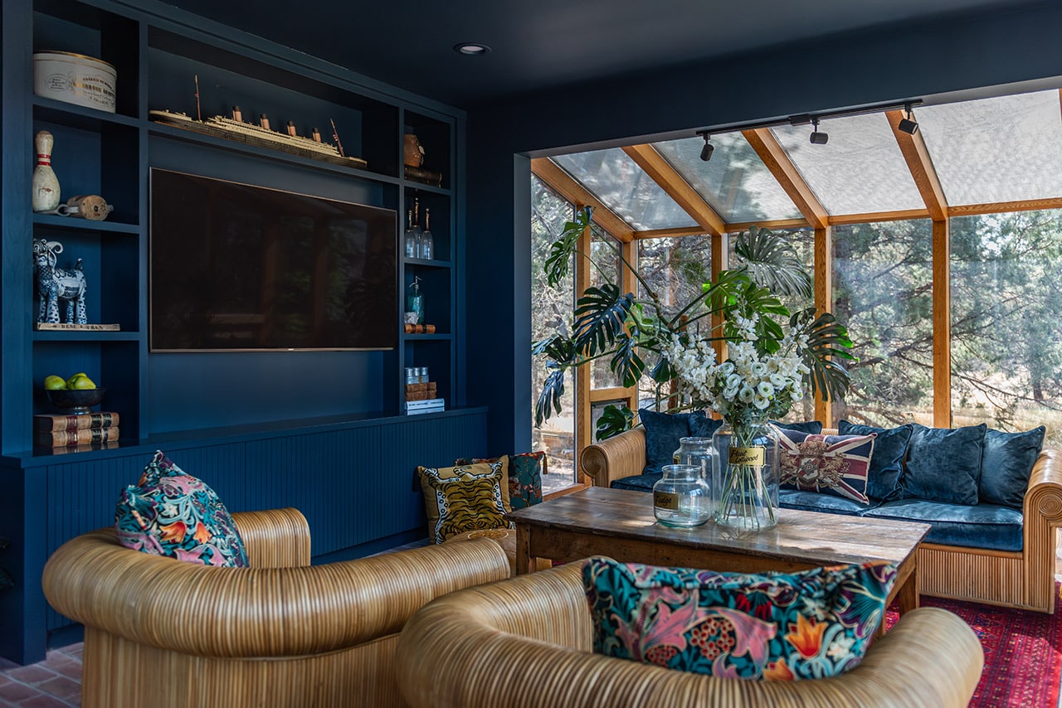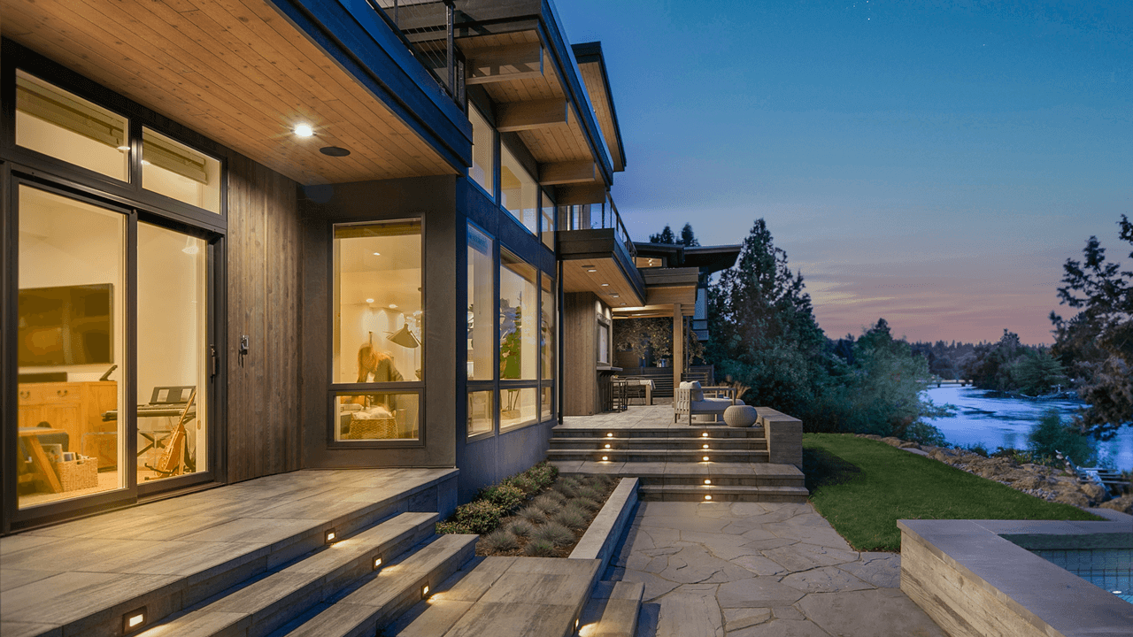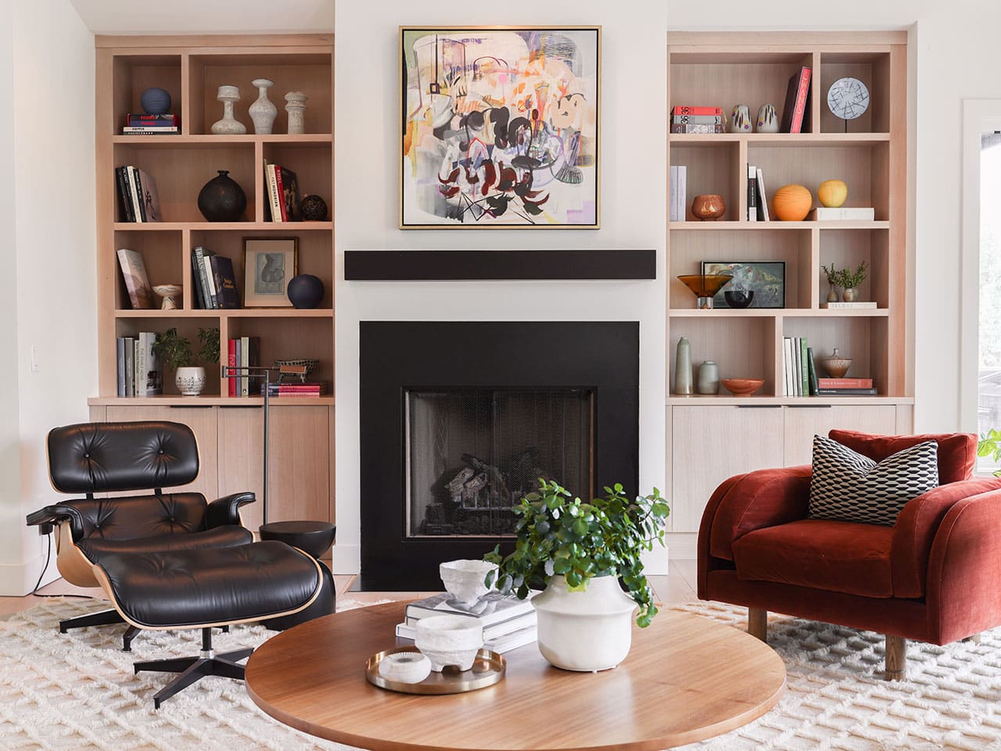Take a tour inside a mid-century modern masterpiece in the high desert that is built around indoor-outdoor living.
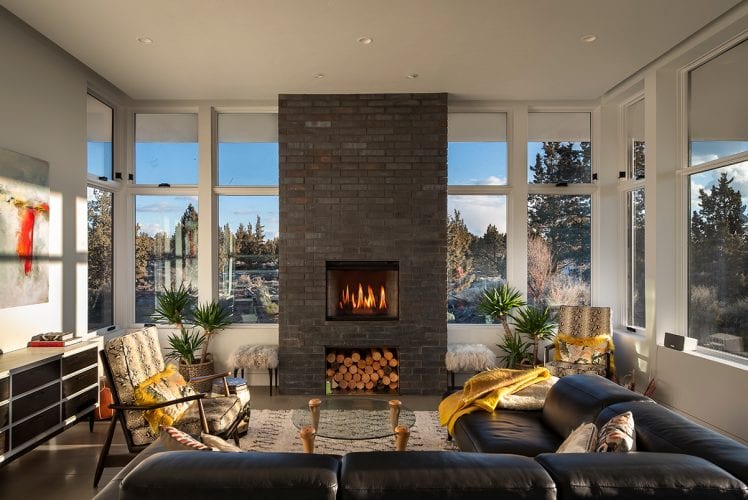
If you’ve stayed in an open-air home in the tropics with birds and breezes flowing through, then you’ll have a sense of what Maya Moon and her husband Brian have accomplished in the high desert outside Bend. The mid-century modern home with Frank Lloyd Wright influences sits on twenty-nine acres of junipers, scrub brush and rock and invokes indoor-outdoor living.
“The homeowners will be able to open sliding-glass walls and large windows in their great room and be outside at the same time,” said Al Tozer, an architectural designer with Tozer Design. The home is built around the concept of “biophilia,” the human tendency to seek connection with nature and other living things, he explained.
Tozer and his design colleague, Cecile Cuddihy, spent many hours at the site evaluating elevations that would capture views of the Cascades, from Mount Hood to Mount Bachelor, and create multi-levels embedded into the natural landscape. “Walking through the home is like walking where the landscape originally rose and fell,” Tozer said.
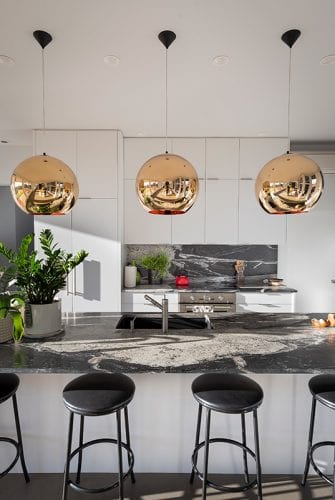
To maximize the mountain views and have the connectivity with the outside through sliding doors and large windows, the home has more glass than solid walls, meeting one of Maya’s dreams to live in a glass house. The desertscape and the absence of nearby neighbors matched Brian’s desire for privacy.
With the high desert’s changing seasons and temperatures, capturing sunlight in the winter and shading it in the summer was important, especially with so much glass. The design team used strategic placement of overhangs, orientation of the home and operable windows to allow cross ventilation. The upstairs bonus room has five-foot high, fifteen-foot-long stacking windows on two sides that, when open, give the sense of being outside with unobstructed, clear mountain views, the scent of juniper and perhaps the possibility of a butterfly fluttering through.
Maya Makes Magic Inside
To fashion a home for themselves and their two boys, the couple sold the house where Maya grew up, a converted 1915 schoolhouse in Olema (Marin County), California, which she inherited from her mother. Both parents were artists, her mother a puzzle maker and her father a wood carver of artisanal furniture and other pieces (and the road manager for the Youngbloods rock band). The proceeds of the sale helped fund the desert dwelling the family moved into in September 2018, a legacy to her mother’s memory.
A well-known local designer of high-end, handmade leather goods, Maya brought her distinct sense and quirky aesthetics to the project. During construction, Brian says that some of his wife’s choices “pushed my boundaries.” He said they had an agreement upfront about each having veto power. “I only used my veto card once,” he said laughing. “I couldn’t do a pink slab on the island.”
With so much emphasis on bringing the outside in, she chose clean, uncluttered lines that wouldn’t compete with nature. The walls are white, windows black, and the floors are concrete slabs.
“It’s a spacious home but still feels intimate,” said Jeannie Legum of Legum Design who helped select materials for hard surfaces, such as counter slabs, tiles and hardwood. “Maya’s modern design aesthetic worked well with her eclectic artistic flair,” Legum said.
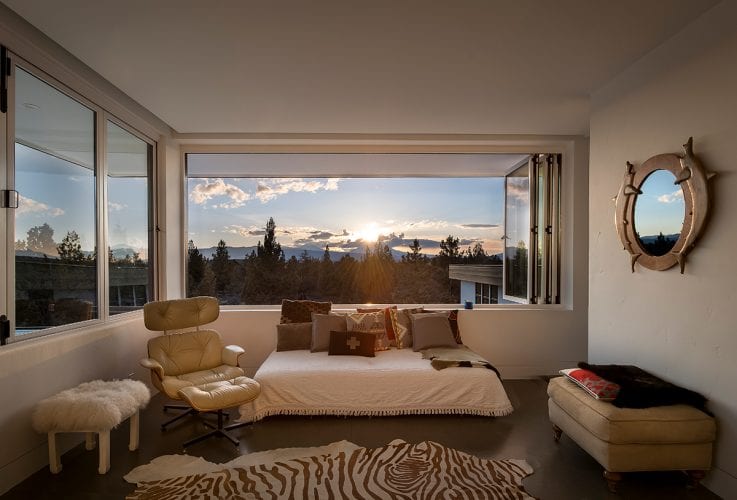
The white walls feel like gallery space where the couple can display original artwork from Maya’s childhood and items they’ve collected more recently. Some of the pieces serve as the “wow” statement that Maya wanted for each room, such as the recently acquired Valerie Winterholler painting in the living room, the red front door and orange Vola faucets in the powder rooms.
The kitchen island and backsplash above the stove are black and white leather quartzite with the pattern “Skyfall” that feels like water swirling across the surface. Her eye for the unusual landed her a rare and expensive olivewood burl Milo Baughman dining table that she found on Craigslist. The mid-century wire Bertoia dining chairs are covered with sheep skin.
Her father, John Bauer, hand carved a hardwood “tree” chair and the wood-framed, animal mirrors for the home’s décor.
Cow hides and animal furs bring warmth and texture to the concrete floors throughout. Lighting fixtures include numerous large, ball-shaped hanging pendants that add pop to the dining room, island and entryway, and soften the square lines and corners in the house.
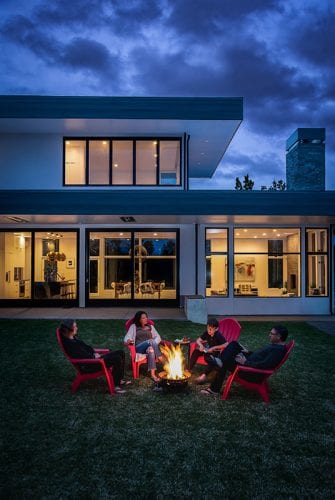
The focal point of the living room is the wood-burning fireplace constructed of black brick. “We’re all attracted to the romance of wood-burning fireplaces,” Tozer said, adding that fires elicit feelings of hominess, comfort and security. Underscoring that point, Brian said he loves sitting in the living room because it’s peaceful and zen-like.
The perfect union of the home’s design and aesthetics is found in the master suite that reaches west and is a quiet place for retreating. A hallway leads past the couple’s closets and bathroom to a cozy bedroom where they can lie in bed to see the occasional shooting star or step out to an alcove with comfy chairs for a nightcap.



