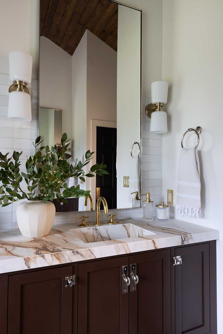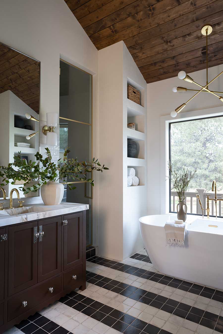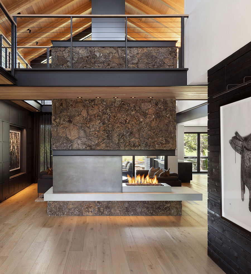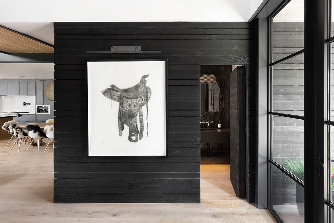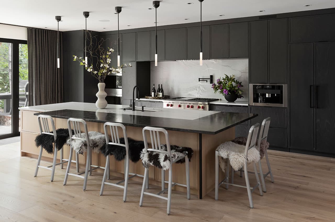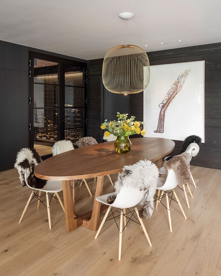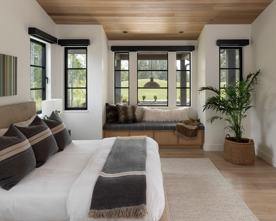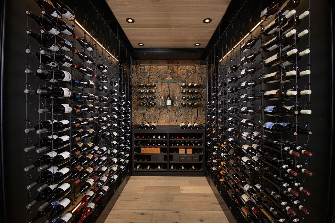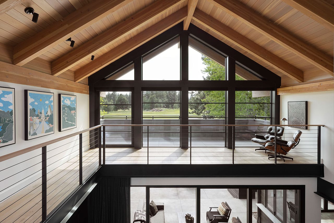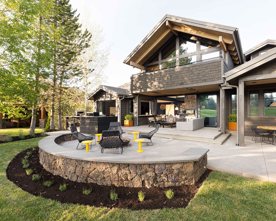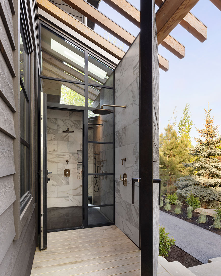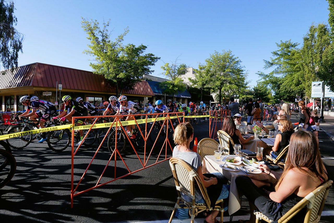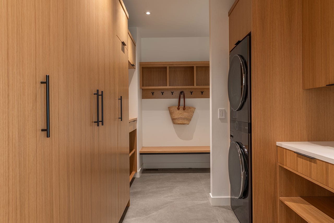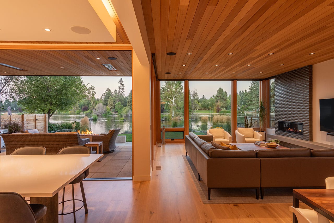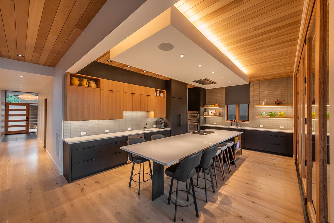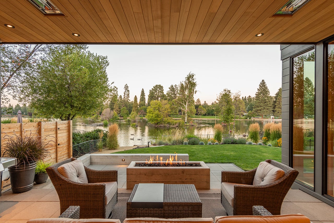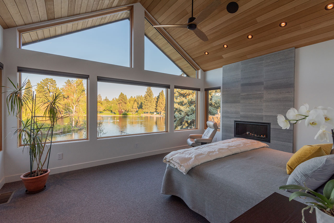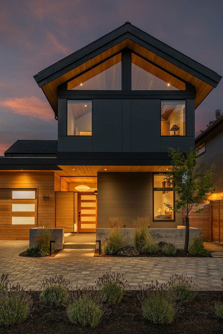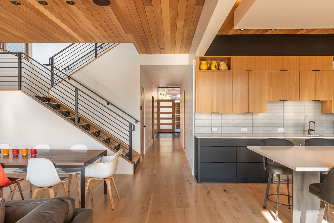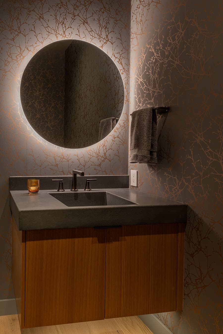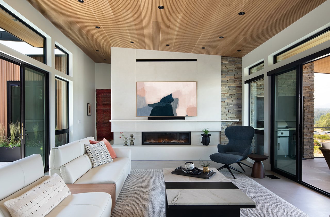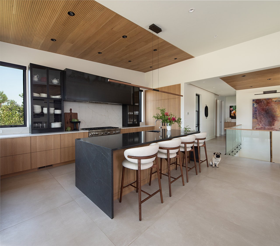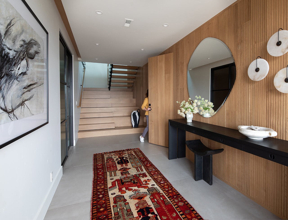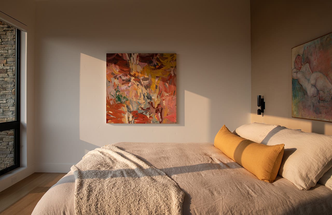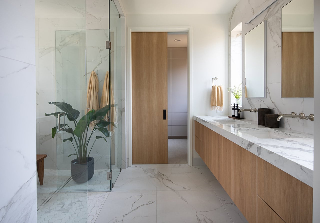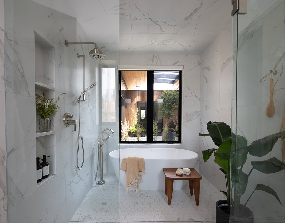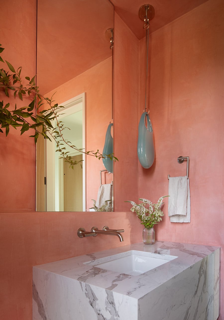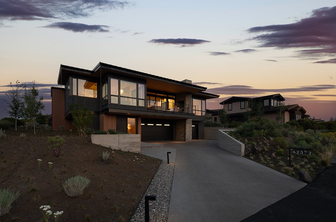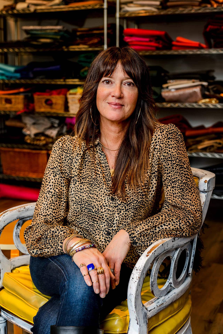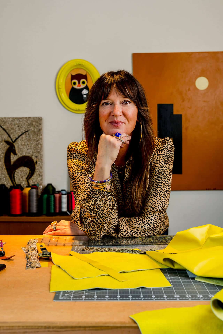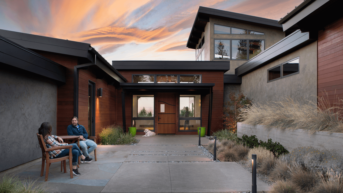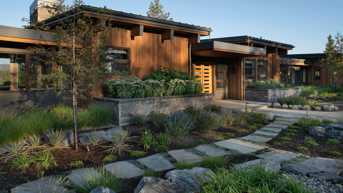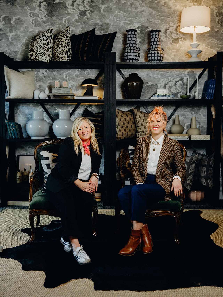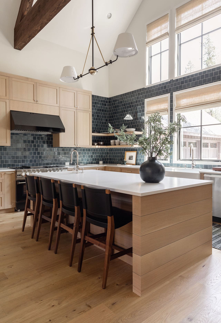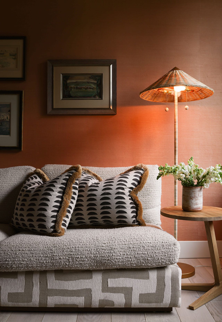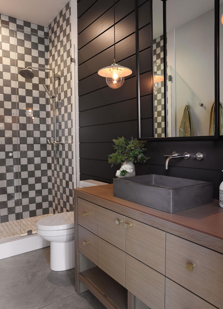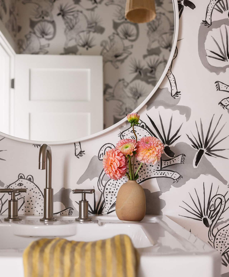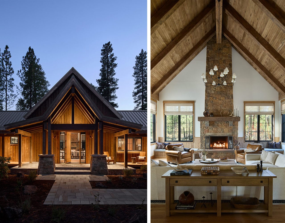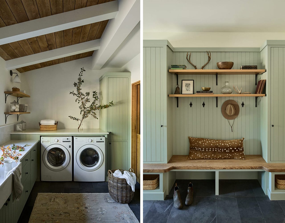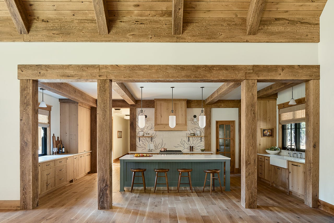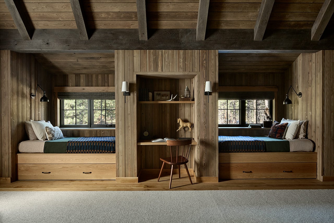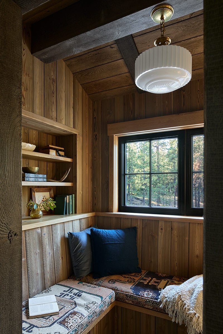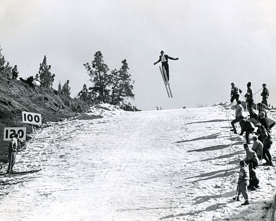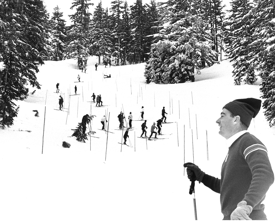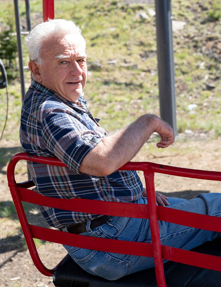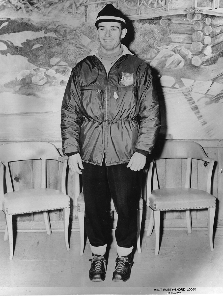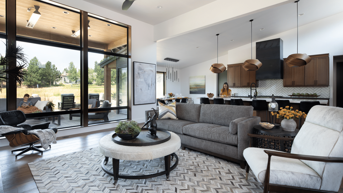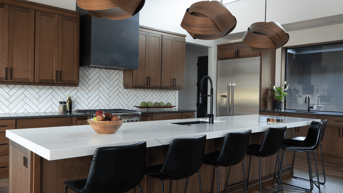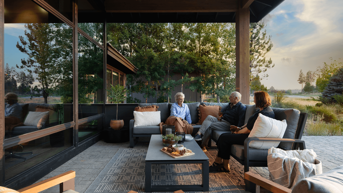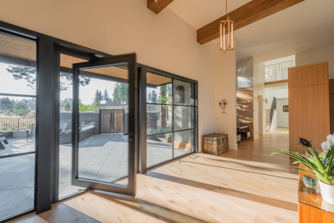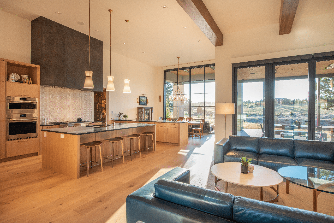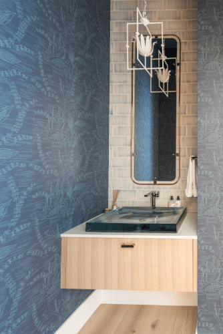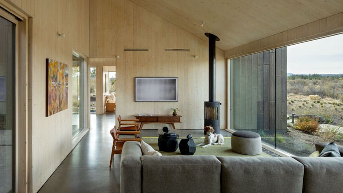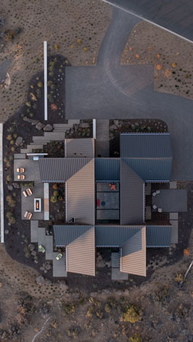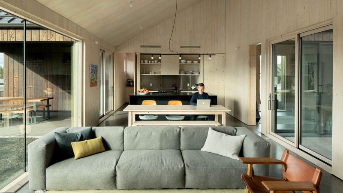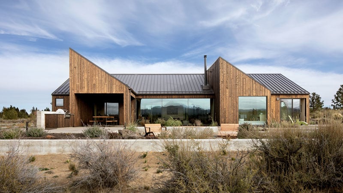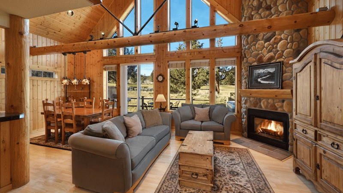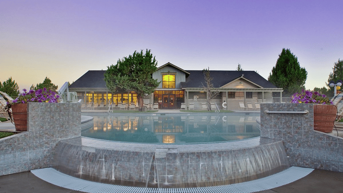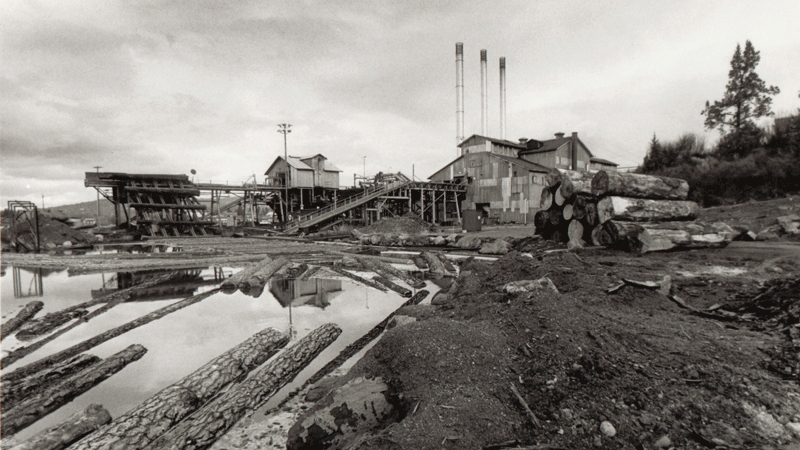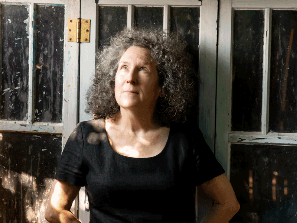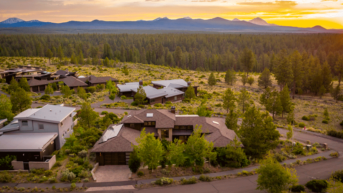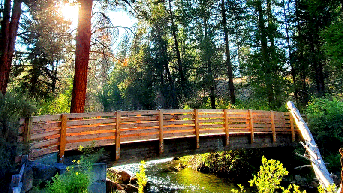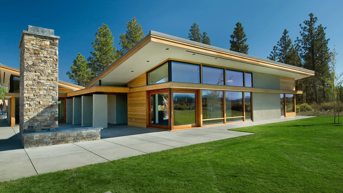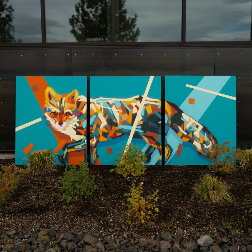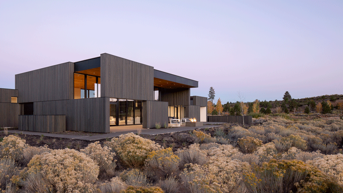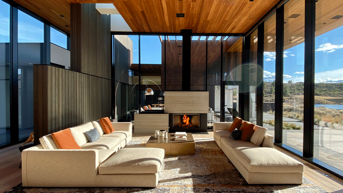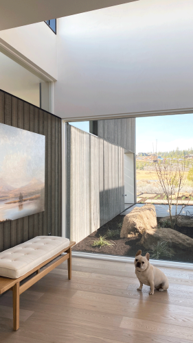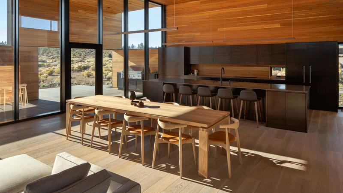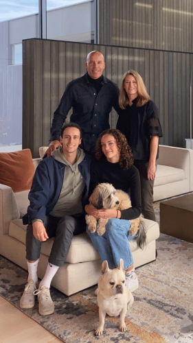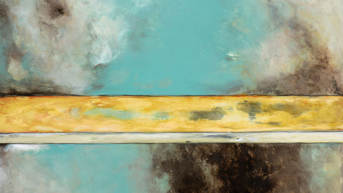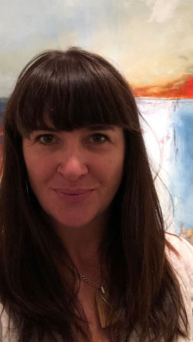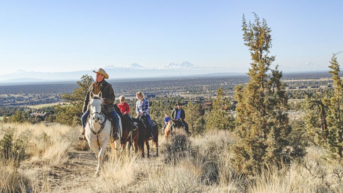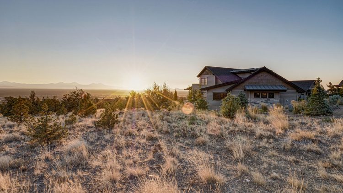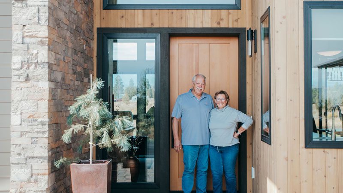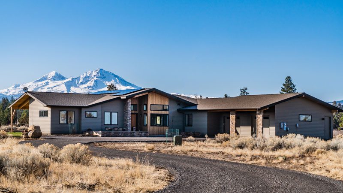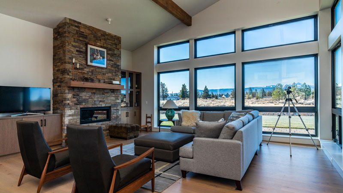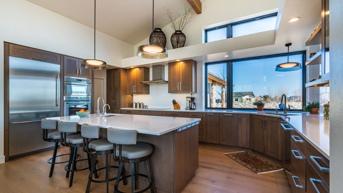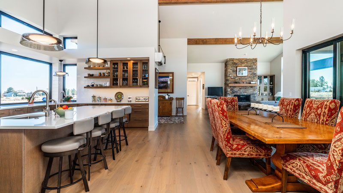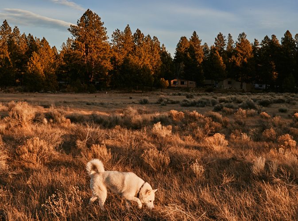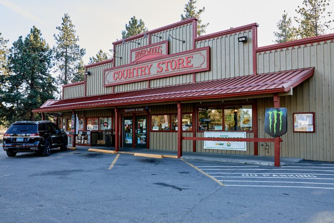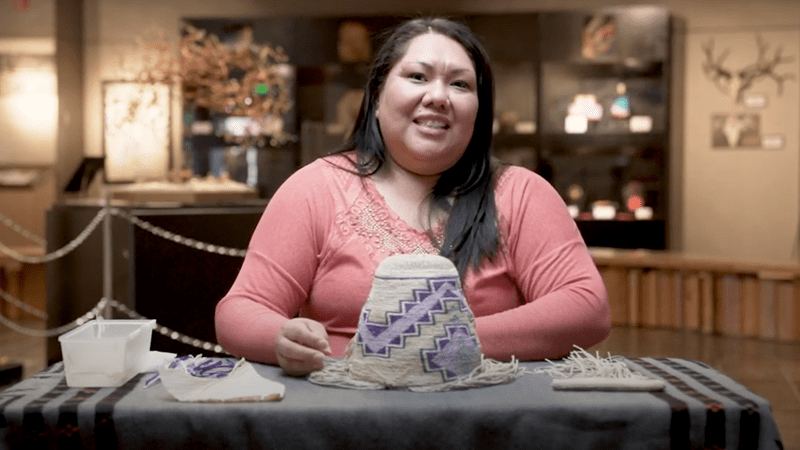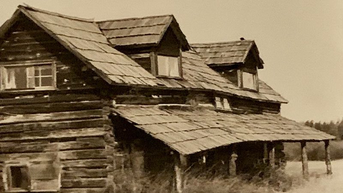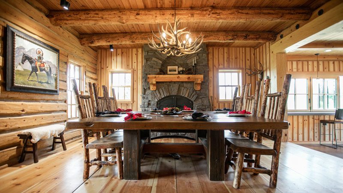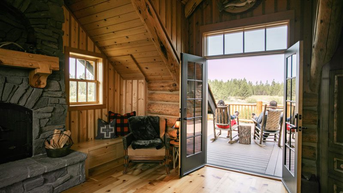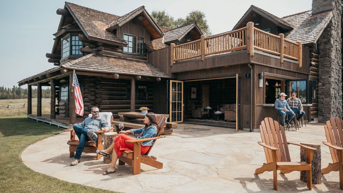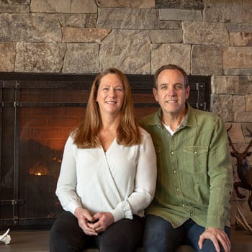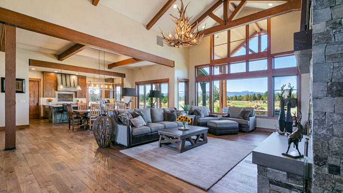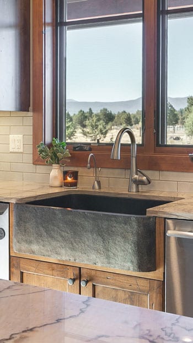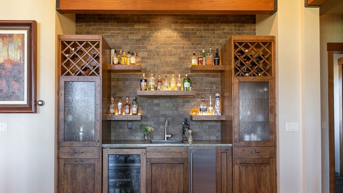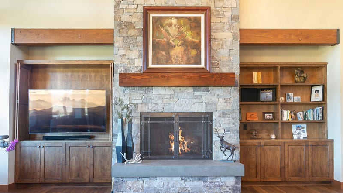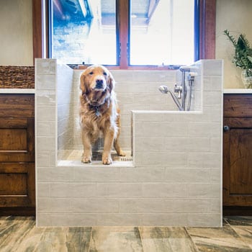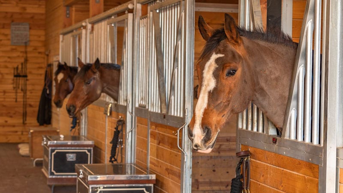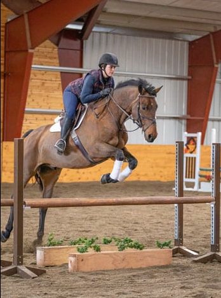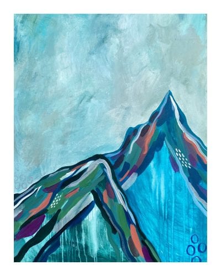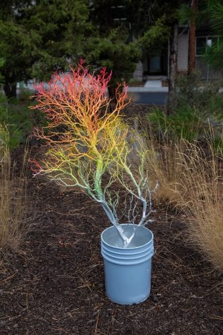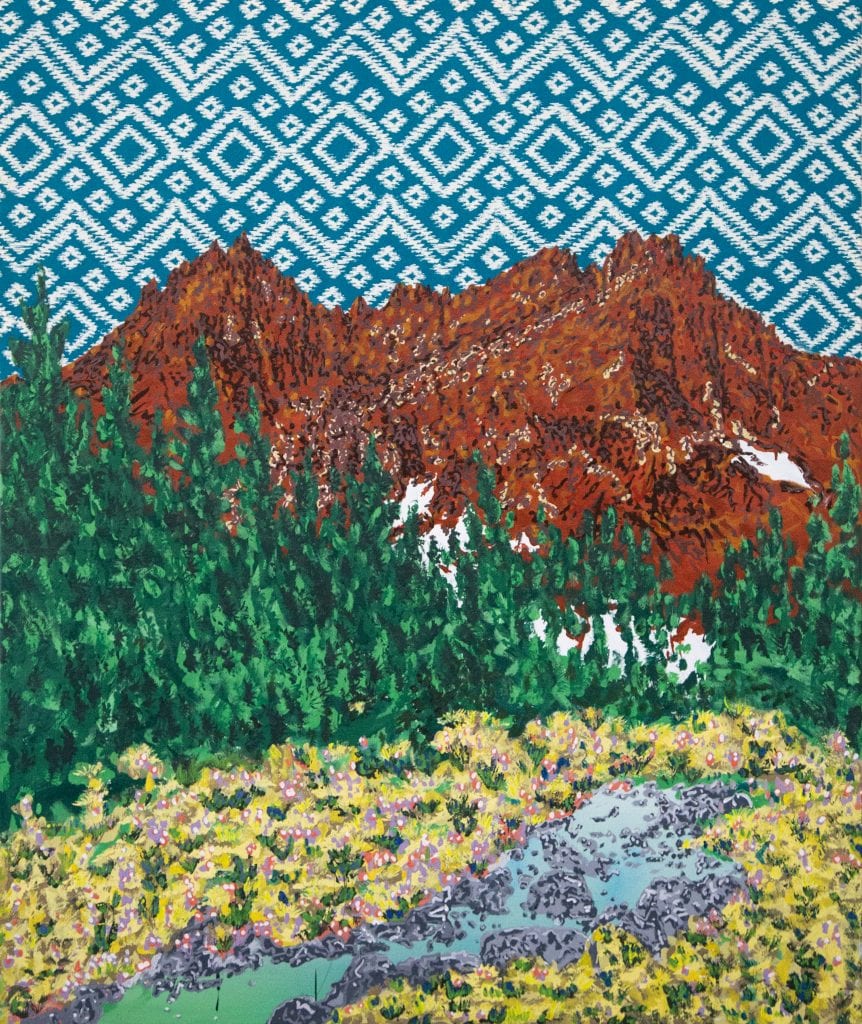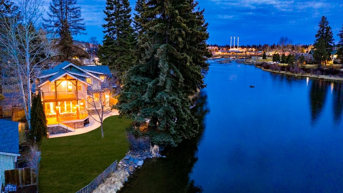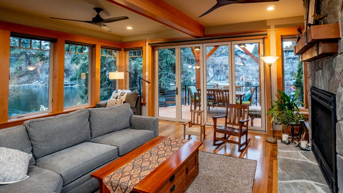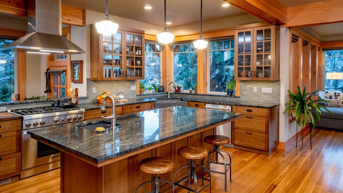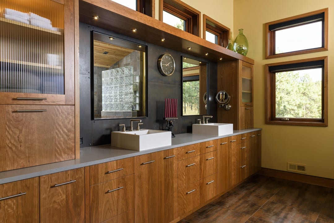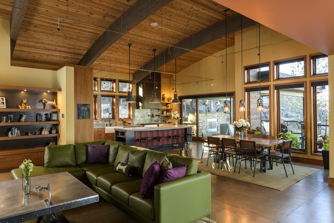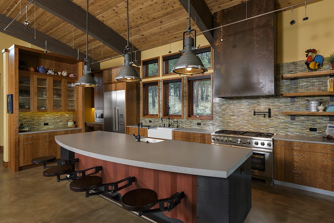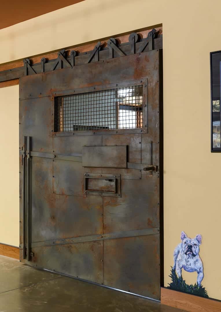A Cliffside Marvel of Design and Construction Hidden in Plain Sight
The surprise comes after turning off a well-traveled route onto a county road that crosses through an old-growth juniper forest, banks right and descends toward a cliff high above the Deschutes River. Unexpectantly, visitors arrive at a 6,458-square-foot home set among boulders, sagebrush, water features and more junipers—a marvel of design, engineering, creativity and collaboration between the owners and their team.
A thoughtful conversion of the site into a secluded family getaway known as “Juniper Rim” began in 2018. While house hunting in Bend, Carol Ann and Scott Smallwood took a break to walk upstream from Tumalo State Park. “We realized [a parcel of land for sale] was right above us,” Scott recalled. “We scrambled up, bouldering until we reached the top. It was a bluebird day, and when we saw the land, we thought, ‘Wow, this is ridiculous.’” They purchased 100 acres, later subdividing the property into 10-acre parcels, reserving one for themselves.
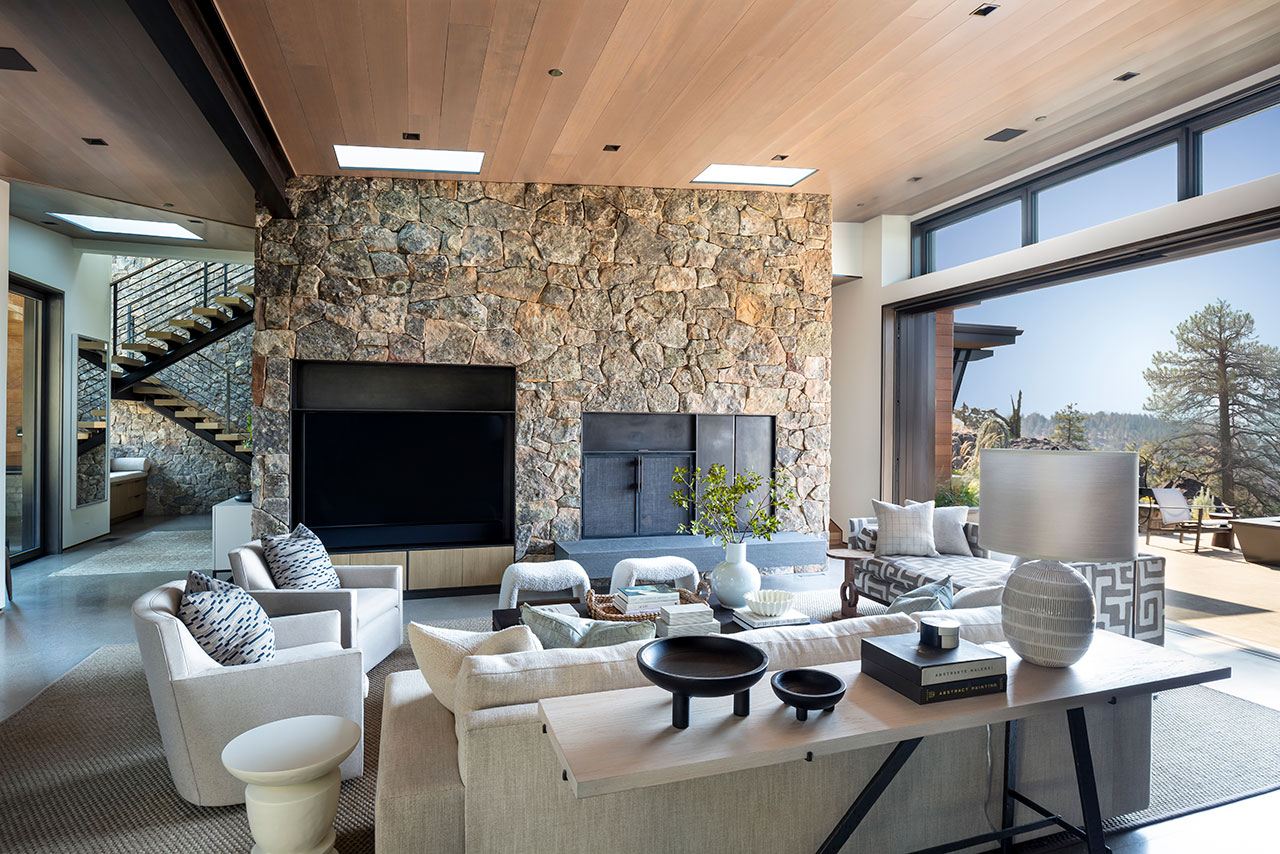
Beginning in 2019, the couple assembled their team, first selecting Bend architect Scott Gilbride. “The site felt nice because it opens up to the views,” he said, noting how rock outcroppings framed a natural place to nestle the home. “The combination of the river canyon and the mountain views makes the land rare and spectacular.”
Joining Gilbride were builder Trevin Duey of Trevin Duey Construction, Harper House interior designers Lucy Roland and Allie Stoddard and landscape designer Arianne “Ani” Cahill. “It was a group effort from day one,” said Roland.
Duey described how they shaped the site to harmonize the home with its surroundings. “It was a sizable project, but we minimized its visual footprint more than one might expect,” he said, noting that the pool and pickleball court were tucked to one side. “From the river, you can’t even see the house—a feat in itself.”
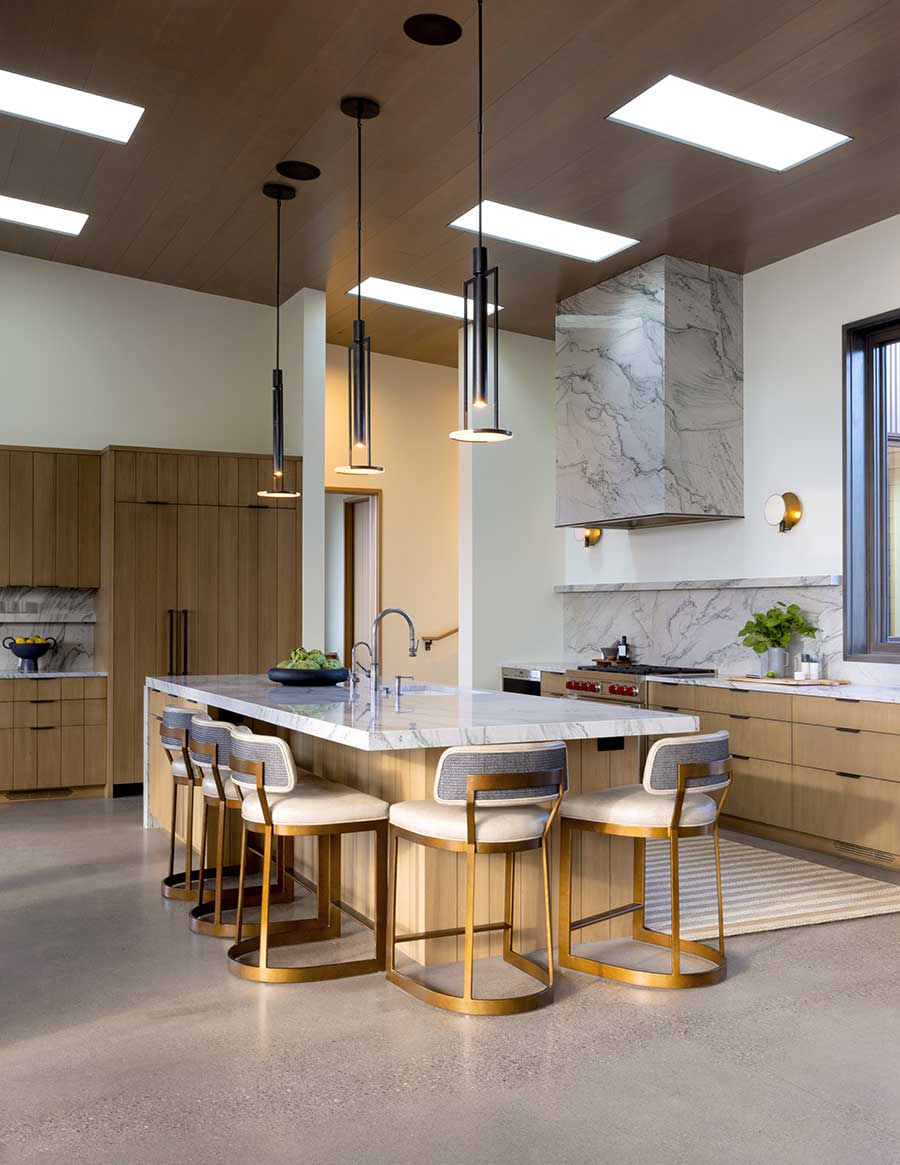
Cahill emphasized the Smallwoods’ commitment to preserving the site.
“Once we figured out the best location—not too close to the cliff for safety—we adjusted the plans, pulling the home back and instead bringing the cliff to the house,” she explained. To achieve this, Bryan Harrison and his team at LandEscapes carefully moved additional rock to the patios. “They did such a stunning job—it was pure artistry,” she said. “You can’t even tell where the native rock ends and the new material begins.”
Gilbride designed a two-story building with two wings—one with the everyday living spaces for the couple, including the great room. The primary suite has a disappearing door that opens to a covered patio for a morning soak in the hot tub or a nightcap around the firepit. This side also incorporates the couples’ offices, a workout room and a guest bedroom. The other wing, built above the garage, has what the Smallwoods call “a kid zone,” including a rec room with couches and a pool table that converts to ping pong, a bunk room and guest amenities.

With 25 years of home-building experience, contractor Duey’s expertise proved invaluable in overcoming the project’s many challenges. “It was as complicated a house as I’ve ever built,” he said. Known for his meticulous attention to detail, Duey ensured that every aspect—from structural execution to finishing touches—met or exceeded the owners’ expectations. “He cared so much that it became clear there wouldn’t be a single flaw if he could help it,” Scott recalled. He shared a memorable example: A particular stone in the center of the entryway wall had a hint of pink that didn’t match the rest of the stone. It quickly became an eyesore to those who noticed it. After Roland mentioned it to Duey, the stone was gone by the couple’s next visit.
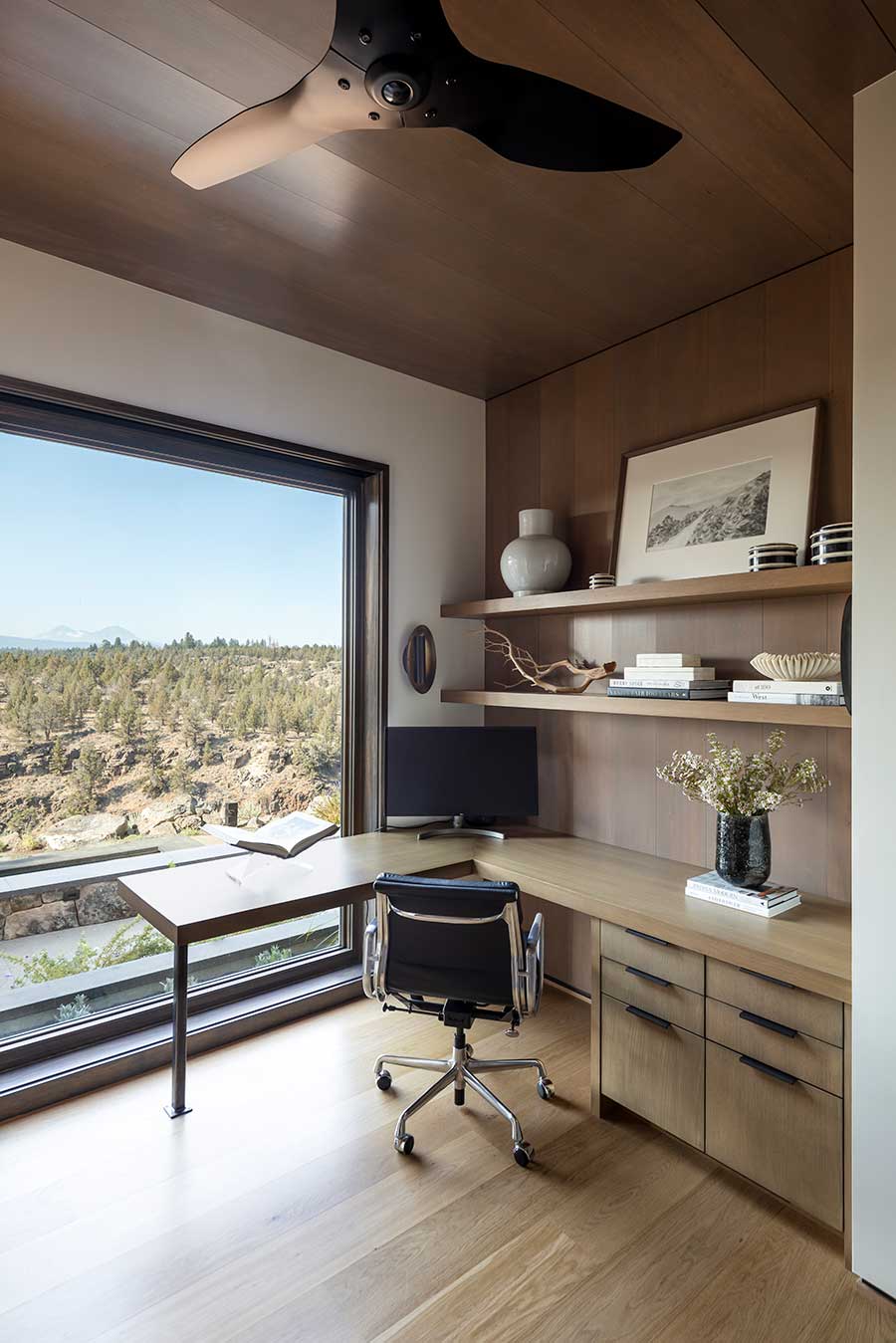
Bringing the Outside In
Blending the landscape with the home’s interior shaped both architecture and design. “When you’re inside, it feels like a comfortable cocoon, yet everywhere you look, you’re outside again,” Gilbride said. Expansive patios—including a covered one off the kitchen and upper-level balconies—ensure light-filled rooms open to sweeping canyon views.
A key feature throughout is Montana moss stone, inspired by Carol Ann’s fascination with “gorgeous juniper branches covered in lichen.” A dry-stack Montana stone wall greets visitors in the foyer. To the left, the masonry rises two stories behind the staircase. In the great room, it forms the fireplace wall, with additional placements throughout the home. Stone mason Jason Buckley of Elevated Stoneworks spent three years meticulously placing each piece.
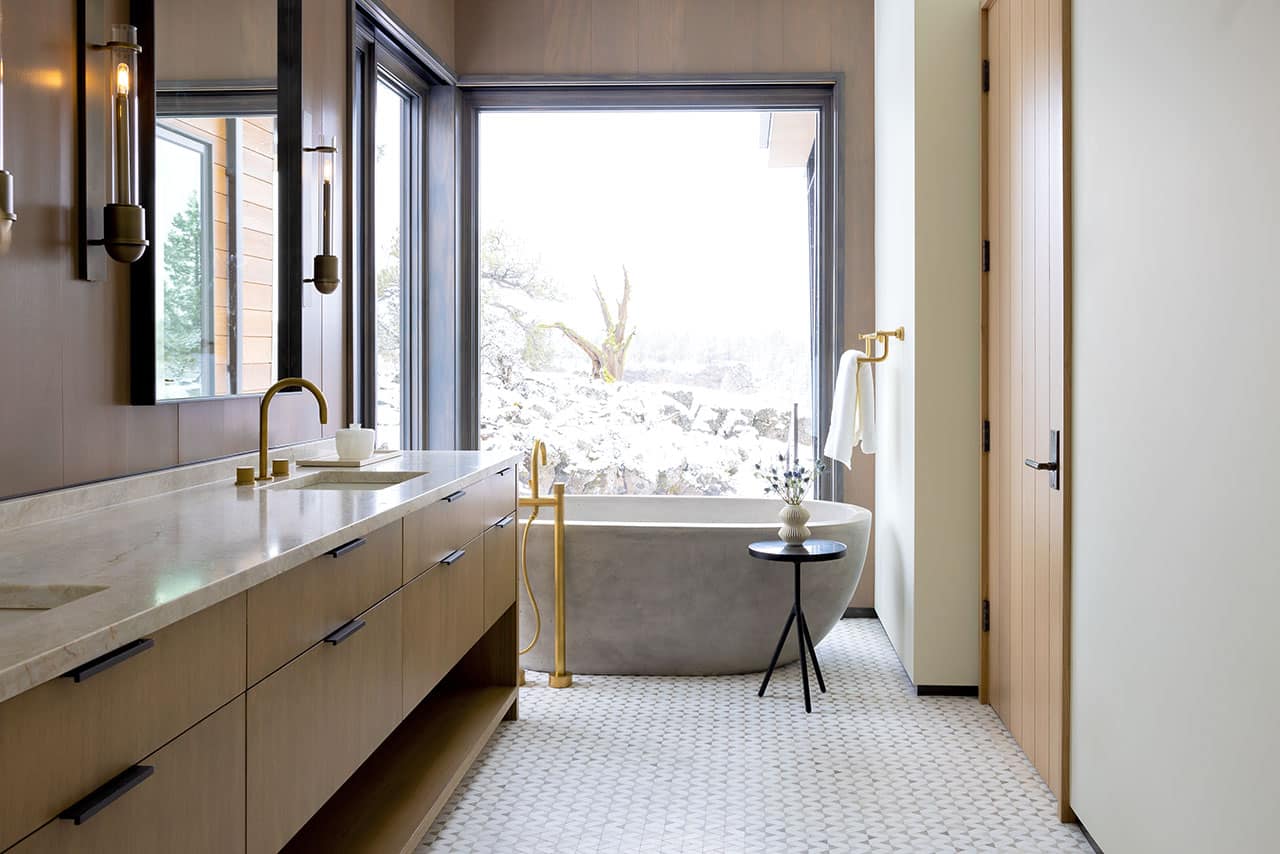
Rock walls, hemlock ceilings and white oak cabinets create a rustic feel, offset with contemporary elements such as floor-to-ceiling doors along the canyon-facing side and a steel-supported staircase and balcony railings. “We wanted the home to look contemporary but not modern, which can feel cold and sterile,” Scott said. “We asked for informal comfort—low key but with cool style. The team nailed it.”
Designers Roland and Stoddard let the stonework, white oak and cement floor take center stage. “Everything else should take a back seat, and nothing should feel too precious,” said Roland. They chose earthy tones for the bathroom tile and walls, switching them up with subtle color shifts. “We wanted to achieve an organic feel that flowed from the bathrooms to the furniture,” she said. They incorporated natural fabrics such as linen and wool while keeping the palette neutral so the interior wouldn’t overpower the surrounding landscape.
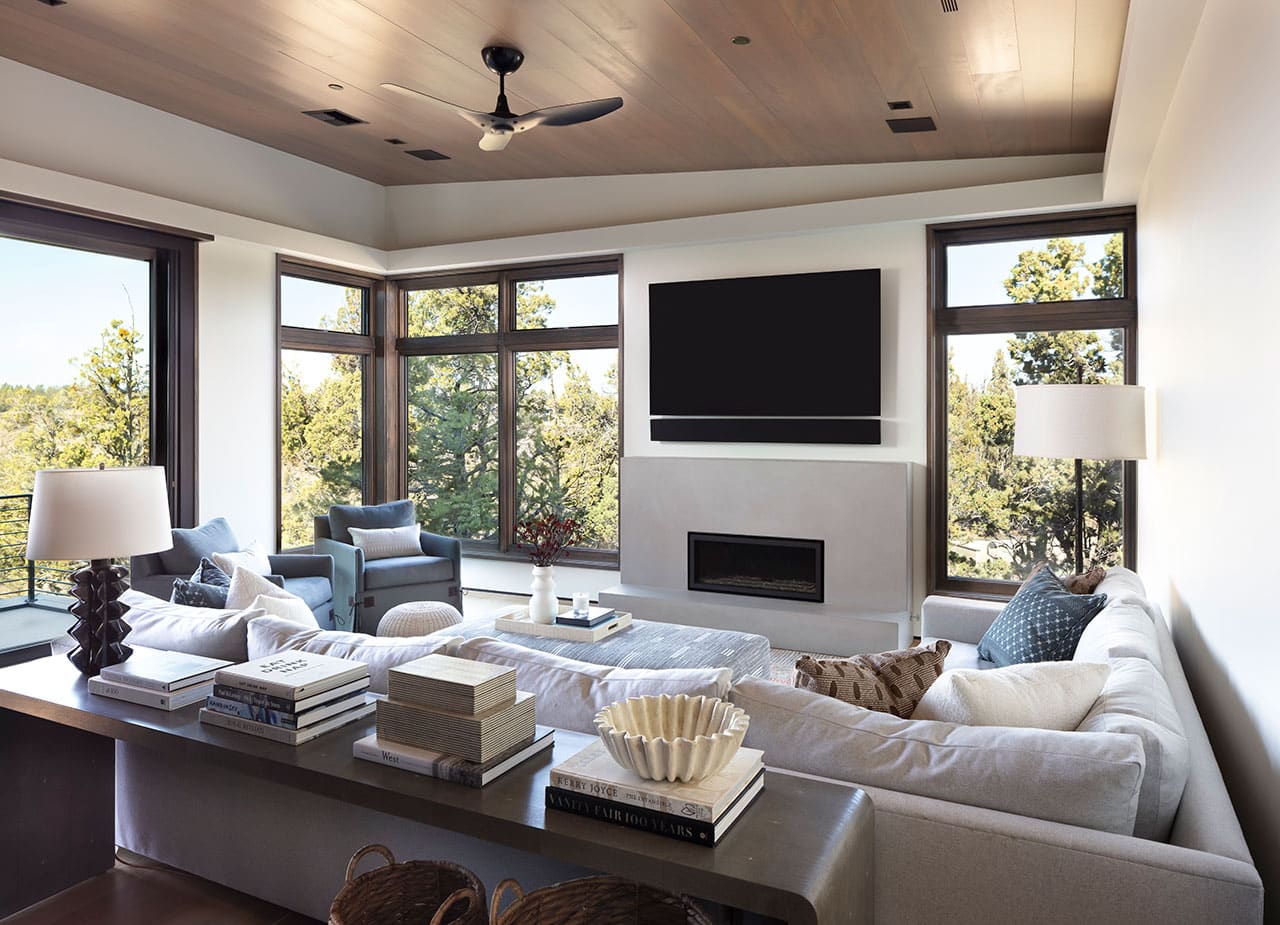
The kitchen showcases a sleek, minimalist design with white oak cabinets and a quartzite island with a waterfall edge. It is complemented by light fixtures that “feel like jewelry,” Roland said. The rare use of the same quartzite to wrap the stove hood—reinforced with steel due to its weight—adds an unconventional twist, reflecting the builder’s skill in executing an innovative design.
One of Carol Ann’s favorite rooms is the butler’s pantry, which serves as a kitchen behind the kitchen. “When I walk into the pantry to make coffee, I see bunnies and birds. It’s a comforting space where every window has a fun, interesting view,” she said.
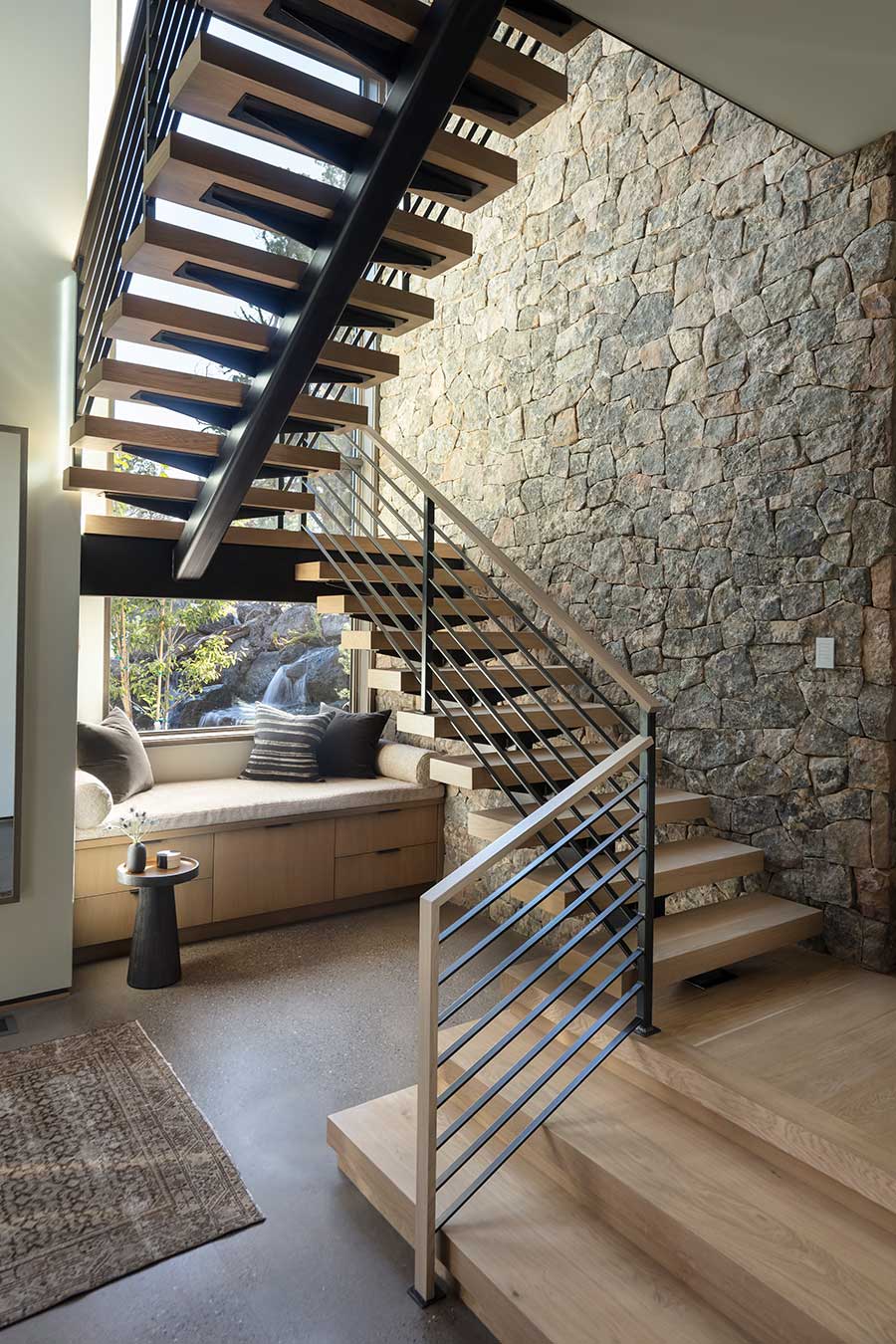
Intentional Landscape
Cahill’s challenge was balancing fire resistance, drought tolerance and efficient water use. She achieved this by using gravel and rock mulches with fire-safe plants. “It can be tricky to choose plants that tolerate drought and also resist fire,” she explained. One favored strategy was restoring undisturbed areas to nurture native species, such as Idaho fescue, wildflowers, penstemon, buckwheat and flax.
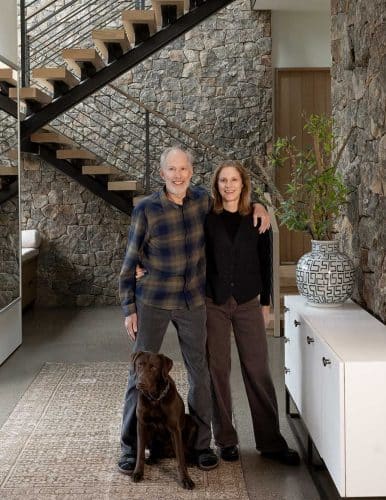
For the front yard, she positioned ornamental plants close to the house to maximize water efficiency while avoiding high-flammability species. “You can see the two water features from most of the house. It’s really quite dramatic and lovely,” she said.
Every detail reflects the Smallwoods’ commitment to creating a haven that feels both intimate and grand. A gem hidden in plain sight.
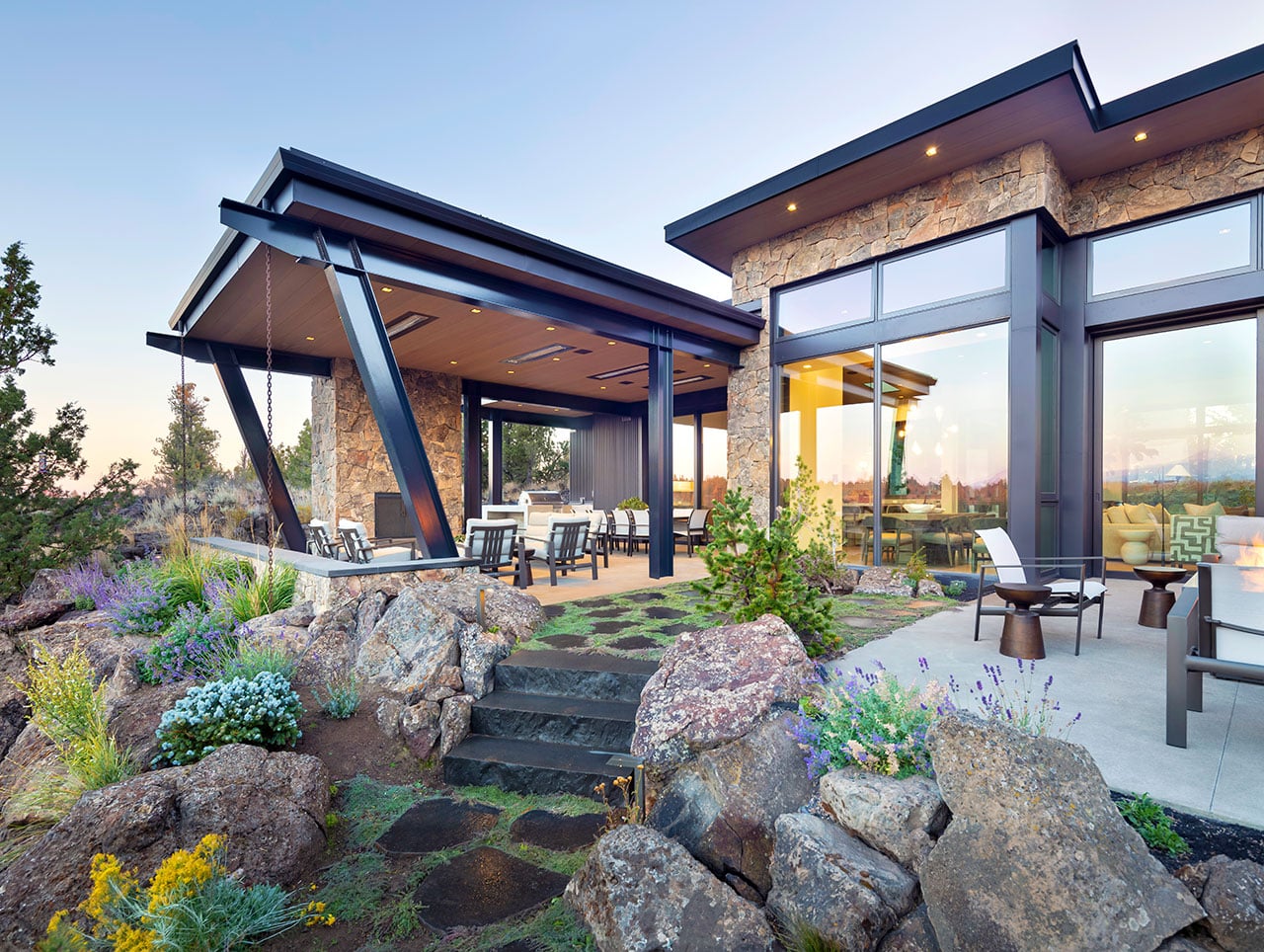
Architect: Scott Gilbride | Interior Designer: Lucy Roland and Allie Stoddard of Harper House | Builder: Trevin Duey Construction Inc. | Landscape Design: Arianne “Ani” Cahill





